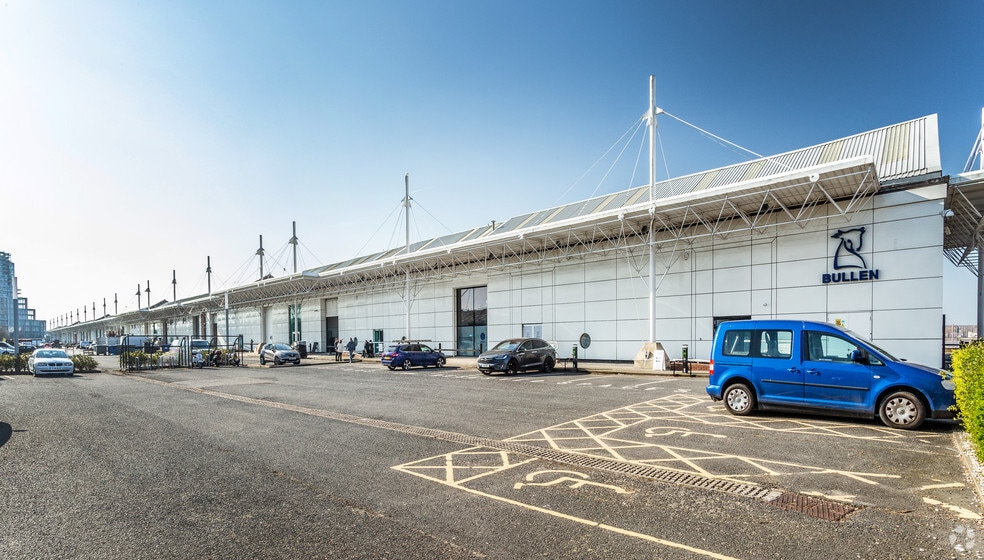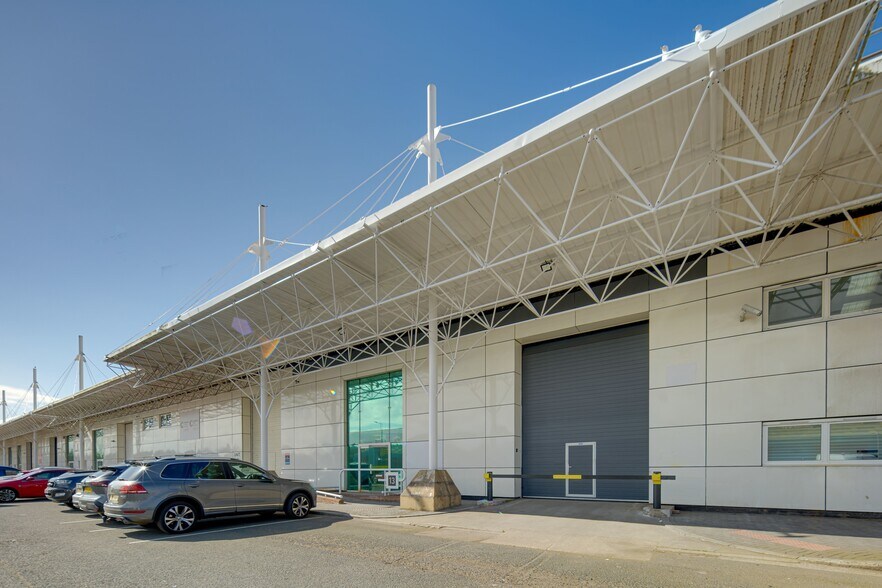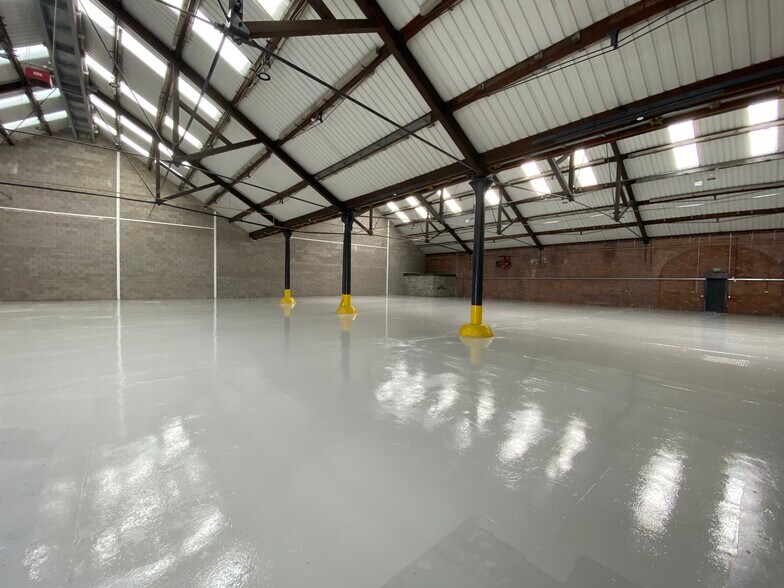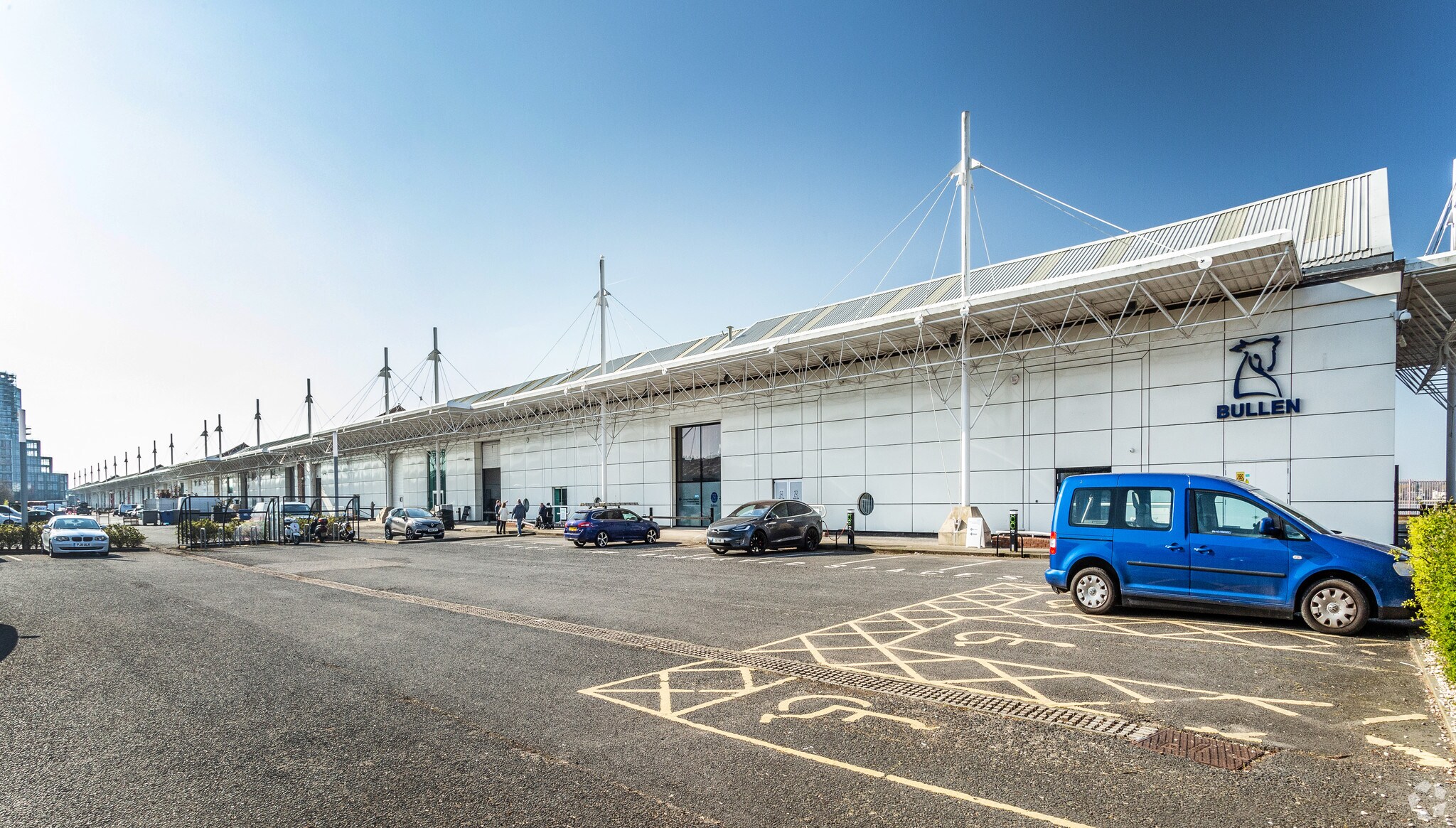
Cette fonctionnalité n’est pas disponible pour le moment.
Nous sommes désolés, mais la fonctionnalité à laquelle vous essayez d’accéder n’est pas disponible actuellement. Nous sommes au courant du problème et notre équipe travaille activement pour le résoudre.
Veuillez vérifier de nouveau dans quelques minutes. Veuillez nous excuser pour ce désagrément.
– L’équipe LoopNet
Votre e-mail a été envoyé.
INFORMATIONS PRINCIPALES
- Easy Access to Liverpool City Centre
- Established Industrial Location
- Excellent Transport Links
CARACTÉRISTIQUES
TOUS LES ESPACES DISPONIBLES(2)
Afficher les loyers en
- ESPACE
- SURFACE
- DURÉE
- LOYER
- TYPE DE BIEN
- ÉTAT
- DISPONIBLE
Part of a wider terrace of units, 2 bays providing clear production/warehouse with a minimum eaves height of 5.5m, incorporating ground and first floor offices. The unit provides 4 surface level doors leading to a dedicated yard area fronting the unit. The unit is available by way of new Fri lease on terms to be agreed. The unit can be split to provide a facility of 9,430 sq ft, 19,207 sq ft or enlarged and combined with unit 11, adjacent, to provide 28,628 sq ft
- Classe d’utilisation : B2
- Espace en excellent état
- Cour
- 5.5.m eaves
- Large yard
- New Fri lease
- Comprend 278 m² d’espace de bureau dédié
- Peut être associé à un ou plusieurs espaces supplémentaires pour obtenir jusqu’à 2 660 m² d’espace adjacent.
- Unit to be split
- 4 surface level loading doors
- Flexible Terms
Part of a wider terrace of units, 2 bays providing clear production/warehouse with a minimum eaves height of 5.5m, incorporating ground and first floor offices. The unit provides 4 surface level doors leading to a dedicated yard area fronting the unit. The unit is available by way of new Fri lease on terms to be agreed. The unit can be split to provide a facility of 9,430 sq ft, 19,207 sq ft or enlarged and combined with unit 11, adjacent, to provide 28,628 sq ft
- Classe d’utilisation : B2
- Espace en excellent état
- Cour
- 5.5.m eaves
- Large yard
- New Fri lease
- Comprend 278 m² d’espace de bureau dédié
- Peut être associé à un ou plusieurs espaces supplémentaires pour obtenir jusqu’à 2 660 m² d’espace adjacent.
- Unit to be split
- 4 surface level loading doors
- Flexible Terms
| Espace | Surface | Durée | Loyer | Type de bien | État | Disponible |
| RDC – 11 | 876 m² | Négociable | Sur demande Sur demande Sur demande Sur demande | Local d’activités | Construction partielle | Maintenant |
| RDC – 9&10 | 1 784 m² | Négociable | Sur demande Sur demande Sur demande Sur demande | Local d’activités | Construction partielle | Maintenant |
RDC – 11
| Surface |
| 876 m² |
| Durée |
| Négociable |
| Loyer |
| Sur demande Sur demande Sur demande Sur demande |
| Type de bien |
| Local d’activités |
| État |
| Construction partielle |
| Disponible |
| Maintenant |
RDC – 9&10
| Surface |
| 1 784 m² |
| Durée |
| Négociable |
| Loyer |
| Sur demande Sur demande Sur demande Sur demande |
| Type de bien |
| Local d’activités |
| État |
| Construction partielle |
| Disponible |
| Maintenant |
RDC – 11
| Surface | 876 m² |
| Durée | Négociable |
| Loyer | Sur demande |
| Type de bien | Local d’activités |
| État | Construction partielle |
| Disponible | Maintenant |
Part of a wider terrace of units, 2 bays providing clear production/warehouse with a minimum eaves height of 5.5m, incorporating ground and first floor offices. The unit provides 4 surface level doors leading to a dedicated yard area fronting the unit. The unit is available by way of new Fri lease on terms to be agreed. The unit can be split to provide a facility of 9,430 sq ft, 19,207 sq ft or enlarged and combined with unit 11, adjacent, to provide 28,628 sq ft
- Classe d’utilisation : B2
- Comprend 278 m² d’espace de bureau dédié
- Espace en excellent état
- Peut être associé à un ou plusieurs espaces supplémentaires pour obtenir jusqu’à 2 660 m² d’espace adjacent.
- Cour
- Unit to be split
- 5.5.m eaves
- 4 surface level loading doors
- Large yard
- Flexible Terms
- New Fri lease
RDC – 9&10
| Surface | 1 784 m² |
| Durée | Négociable |
| Loyer | Sur demande |
| Type de bien | Local d’activités |
| État | Construction partielle |
| Disponible | Maintenant |
Part of a wider terrace of units, 2 bays providing clear production/warehouse with a minimum eaves height of 5.5m, incorporating ground and first floor offices. The unit provides 4 surface level doors leading to a dedicated yard area fronting the unit. The unit is available by way of new Fri lease on terms to be agreed. The unit can be split to provide a facility of 9,430 sq ft, 19,207 sq ft or enlarged and combined with unit 11, adjacent, to provide 28,628 sq ft
- Classe d’utilisation : B2
- Comprend 278 m² d’espace de bureau dédié
- Espace en excellent état
- Peut être associé à un ou plusieurs espaces supplémentaires pour obtenir jusqu’à 2 660 m² d’espace adjacent.
- Cour
- Unit to be split
- 5.5.m eaves
- 4 surface level loading doors
- Large yard
- Flexible Terms
- New Fri lease
APERÇU DU BIEN
The Glacier Buildings are situated at Brunswick Dock, accessed off Sefton Street, approximately one mile to the South of Liverpool City Centre. Sefton Street (A5036) is one of the main arterial routes into the City Centre providing a mix of leisure and residential uses and is in close proximity to the Baltic Triangle. Public Transport links are excellent with Brunswick Merseyrail Station located opposite the business park and a number of local bus routes servicing the area. Liverpool John Lennon Airport is located approximately 7 miles to the South.
FAITS SUR L’INSTALLATION ENTREPÔT
OCCUPANTS
- ÉTAGE
- NOM DE L’OCCUPANT
- SECTEUR D’ACTIVITÉ
- RDC
- Bullen's Health Care Group
- Enseigne
- RDC
- Clee Meadows
- Services professionnels, scientifiques et techniques
- RDC
- Hatfields
- Enseigne
- RDC
- Innovation
- -
- RDC
- Pharmore Plus
- Grossiste
- RDC
- Rawcliffes Foods
- -
- RDC
- Spring City Trampoline Park
- Arts, divertissement et loisirs
- 1er
- Sunflower Industrial Property Iv
- -
- RDC
- Surve Mobility
- -
- RDC
- Vitaflo International
- Manufacture
Présenté par

Glacier Buildings | Harrington Rd
Hum, une erreur s’est produite lors de l’envoi de votre message. Veuillez réessayer.
Merci ! Votre message a été envoyé.








