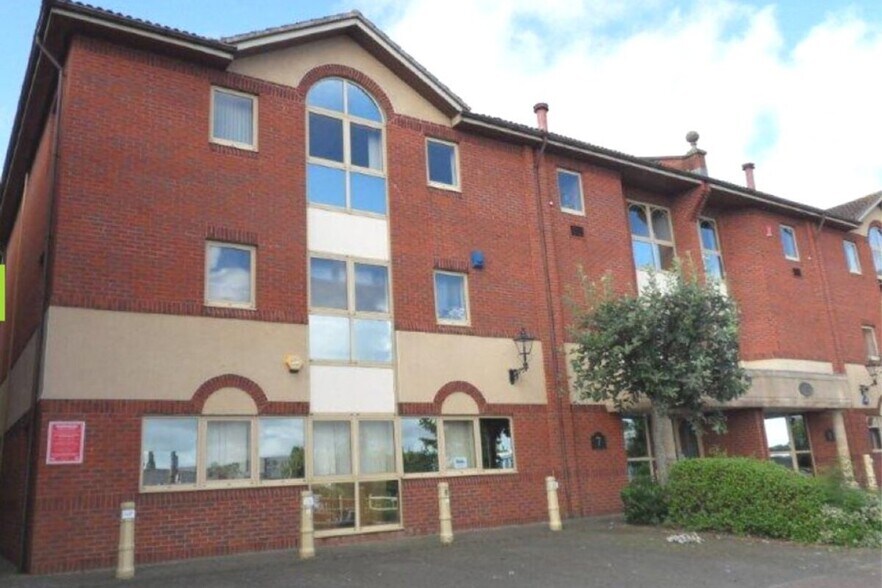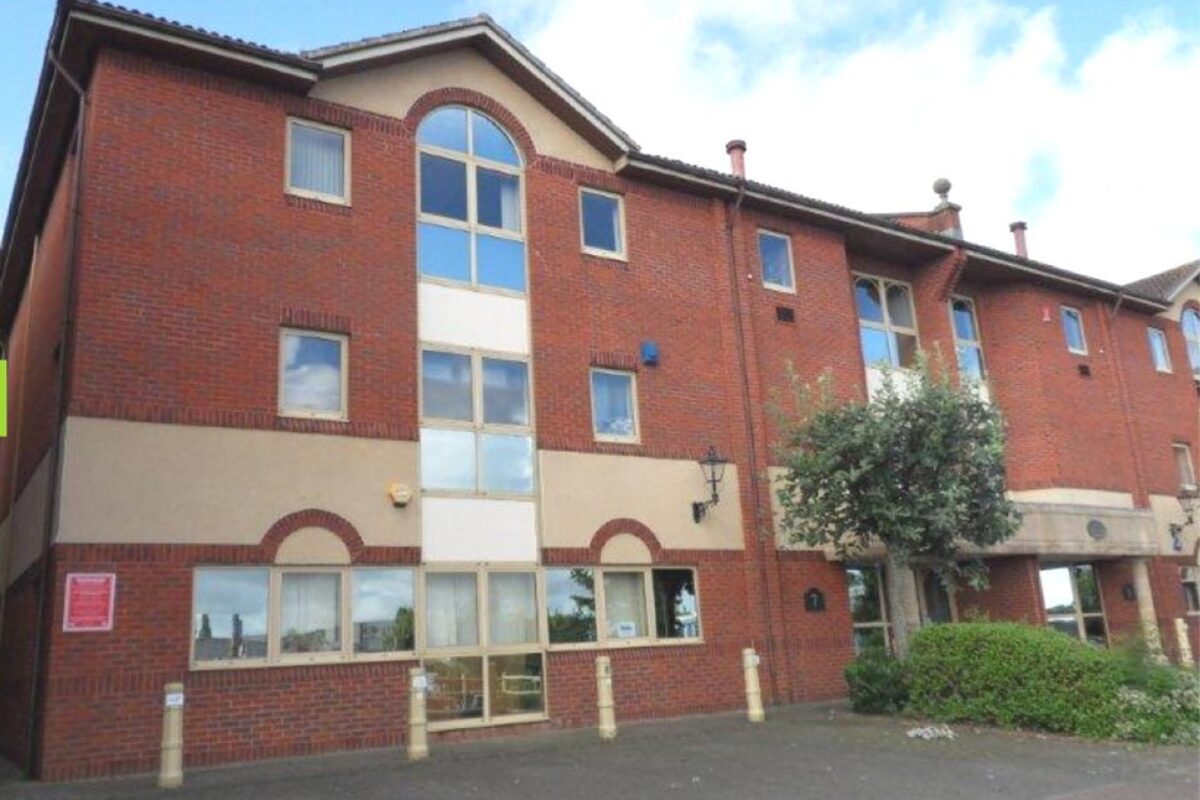Votre e-mail a été envoyé.
Certaines informations ont été traduites automatiquement.
INFORMATIONS PRINCIPALES
- Aires de stationnement aménagées
- Accessible
- Très bien situé
TOUS LES ESPACES DISPONIBLES(2)
Afficher les loyers en
- ESPACE
- SURFACE
- DURÉE
- LOYER
- TYPE DE BIEN
- ÉTAT
- DISPONIBLE
This modern ground floor office suite offers the following specification: • Open plan office with kitchenette • Double glazed windows • Suspended ceiling with new LED lighting • Eight person passenger lift to upper floors • Gas-fired central heating • Spacious communal areas with WC facilities Available by way of Full Repairing and Insuring lease. Initial rent to be £20,137 reduced by half for the first year to £10,069 per annum, subject to other lease terms. Details of service charge on request via the agent.
- Classe d’utilisation : E
- Disposition open space
- Système de chauffage central
- Plafonds suspendus
- Classe de performance énergétique –C
- Toilettes incluses dans le bail
- Plafond suspendu avec nouvel éclairage LED
- Espaces communs spacieux
- Partiellement aménagé comme Bureau standard
- Convient pour 5 à 13 personnes
- Accès aux ascenseurs
- Entreposage sécurisé
- Toilettes dans les parties communes
- Open space
- Ascenseur pour 8 personnes menant aux étages supérieurs
- Plan ouvert
This modern second floor office suite offers the following specification: • Main open plan office together with a separate but interconnecting adjoining office • Double glazed windows • Suspended ceiling with recessed lighting • Eight person passenger lift to upper floors • Gas-fired central heating • Spacious communal areas with WC facilities • Block pavior courtyard and landscaped parking areas • Kitchenette The office suite is available by way of a new contributory Full Repairing and Insuring lease on terms to be agreed. The rents are as follows: Year 1: £7,475 per annum Years 2 – 3: £14,950 per annum
- Classe d’utilisation : E
- Disposition open space
- Cuisine
- Entièrement moquetté
- Toilettes dans les parties communes
- Suspended ceiling with new LED lighting
- Spacious communal areas
- Partiellement aménagé comme Bureau standard
- Convient pour 3 à 9 personnes
- Accès aux ascenseurs
- Classe de performance énergétique –C
- Open space
- Eight person passenger lift to upper floors
- Open-plan
| Espace | Surface | Durée | Loyer | Type de bien | État | Disponible |
| RDC | 150 m² | Négociable | 77,32 € /m²/an 6,44 € /m²/mois 11 573 € /an 964,38 € /mois | Bureau | Construction partielle | Maintenant |
| 2e étage | 94 m² | Négociable | 91,80 € /m²/an 7,65 € /m²/mois 8 588 € /an 715,66 € /mois | Bureau | Construction partielle | Maintenant |
RDC
| Surface |
| 150 m² |
| Durée |
| Négociable |
| Loyer |
| 77,32 € /m²/an 6,44 € /m²/mois 11 573 € /an 964,38 € /mois |
| Type de bien |
| Bureau |
| État |
| Construction partielle |
| Disponible |
| Maintenant |
2e étage
| Surface |
| 94 m² |
| Durée |
| Négociable |
| Loyer |
| 91,80 € /m²/an 7,65 € /m²/mois 8 588 € /an 715,66 € /mois |
| Type de bien |
| Bureau |
| État |
| Construction partielle |
| Disponible |
| Maintenant |
RDC
| Surface | 150 m² |
| Durée | Négociable |
| Loyer | 77,32 € /m²/an |
| Type de bien | Bureau |
| État | Construction partielle |
| Disponible | Maintenant |
This modern ground floor office suite offers the following specification: • Open plan office with kitchenette • Double glazed windows • Suspended ceiling with new LED lighting • Eight person passenger lift to upper floors • Gas-fired central heating • Spacious communal areas with WC facilities Available by way of Full Repairing and Insuring lease. Initial rent to be £20,137 reduced by half for the first year to £10,069 per annum, subject to other lease terms. Details of service charge on request via the agent.
- Classe d’utilisation : E
- Partiellement aménagé comme Bureau standard
- Disposition open space
- Convient pour 5 à 13 personnes
- Système de chauffage central
- Accès aux ascenseurs
- Plafonds suspendus
- Entreposage sécurisé
- Classe de performance énergétique –C
- Toilettes dans les parties communes
- Toilettes incluses dans le bail
- Open space
- Plafond suspendu avec nouvel éclairage LED
- Ascenseur pour 8 personnes menant aux étages supérieurs
- Espaces communs spacieux
- Plan ouvert
2e étage
| Surface | 94 m² |
| Durée | Négociable |
| Loyer | 91,80 € /m²/an |
| Type de bien | Bureau |
| État | Construction partielle |
| Disponible | Maintenant |
This modern second floor office suite offers the following specification: • Main open plan office together with a separate but interconnecting adjoining office • Double glazed windows • Suspended ceiling with recessed lighting • Eight person passenger lift to upper floors • Gas-fired central heating • Spacious communal areas with WC facilities • Block pavior courtyard and landscaped parking areas • Kitchenette The office suite is available by way of a new contributory Full Repairing and Insuring lease on terms to be agreed. The rents are as follows: Year 1: £7,475 per annum Years 2 – 3: £14,950 per annum
- Classe d’utilisation : E
- Partiellement aménagé comme Bureau standard
- Disposition open space
- Convient pour 3 à 9 personnes
- Cuisine
- Accès aux ascenseurs
- Entièrement moquetté
- Classe de performance énergétique –C
- Toilettes dans les parties communes
- Open space
- Suspended ceiling with new LED lighting
- Eight person passenger lift to upper floors
- Spacious communal areas
- Open-plan
APERÇU DU BIEN
L'établissement est superbement situé à la sortie 30 de la M5 et constitue la porte d'entrée du centre-ville d'Exeter (à 5 km). Le développement présente l'avantage d'un accès et d'un parking faciles pour ceux qui voyagent en voiture et l'avantage supplémentaire du système Exeter Park & Ride juste à côté. La gare de Digby & Sowton est également à proximité, à seulement cinq minutes à pied. Le parc d'affaires Park Five se trouve également en face des unités commerciales Sowton 30/Trade City et du parc commercial Bishops Court, occupé par Smyth Toys, Snow & Rock et American Golf. Pavillon en blocs, cour et aires de stationnement aménagées.
- Cour
- Système de sécurité
- Classe de performance énergétique –C
- Climatisation
INFORMATIONS SUR L’IMMEUBLE
Présenté par

Bradley House | Harrier Way
Hum, une erreur s’est produite lors de l’envoi de votre message. Veuillez réessayer.
Merci ! Votre message a été envoyé.









