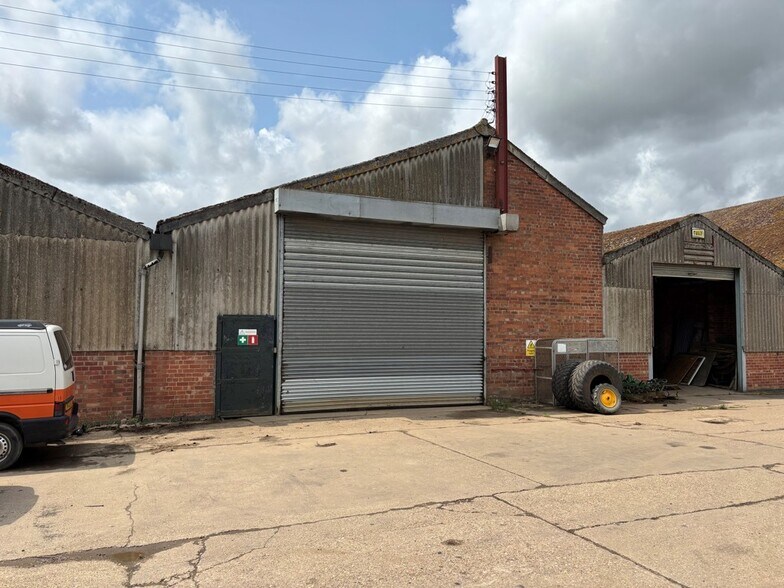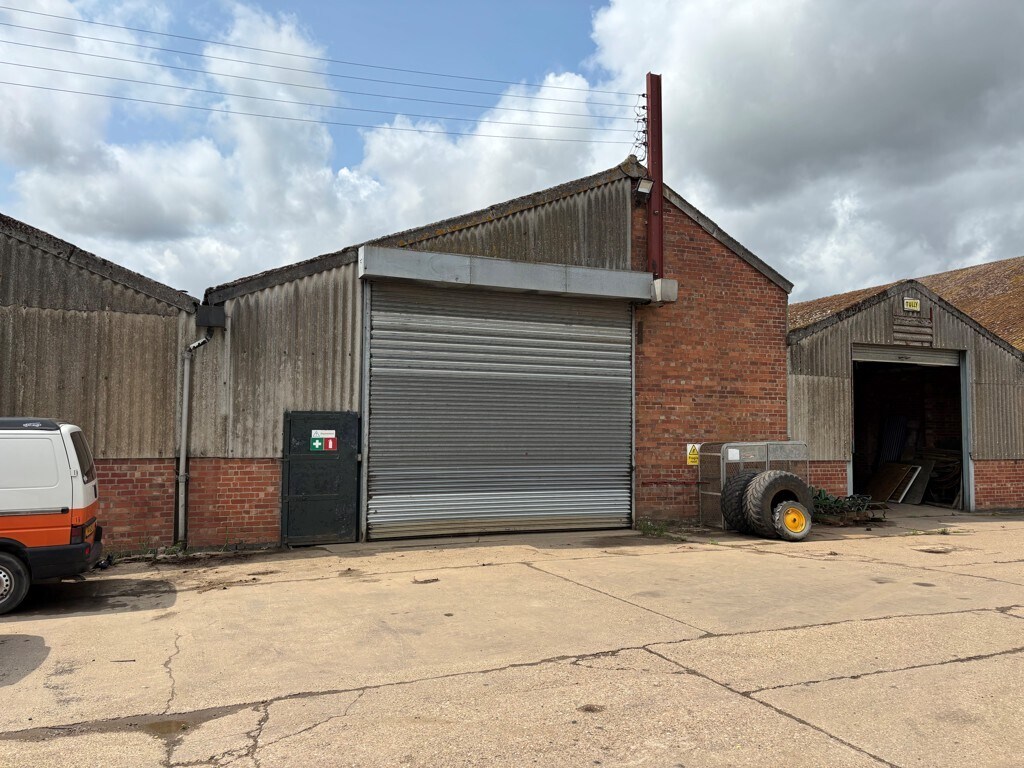
Cette fonctionnalité n’est pas disponible pour le moment.
Nous sommes désolés, mais la fonctionnalité à laquelle vous essayez d’accéder n’est pas disponible actuellement. Nous sommes au courant du problème et notre équipe travaille activement pour le résoudre.
Veuillez vérifier de nouveau dans quelques minutes. Veuillez nous excuser pour ce désagrément.
– L’équipe LoopNet
Votre e-mail a été envoyé.
Harmston Rd Industriel/Logistique | 174 m² | À louer | Lincoln LN5 9DZ

Certaines informations ont été traduites automatiquement.
INFORMATIONS PRINCIPALES
- Well located approx 5.7 miles from Lincoln City Centre
- Good road communications
- Gated entrance
TOUS LES ESPACE DISPONIBLES(1)
Afficher les loyers en
- ESPACE
- SURFACE
- DURÉE
- LOYER
- TYPE DE BIEN
- ÉTAT
- DISPONIBLE
The Workshop Unit is mid-terraced and of timber frame construction with part brick walls with asbestos cement sheet cladding above and to the roof. The Unit benefits from an electric roller shutter door, lighting, concrete floor, 3 internal stores and 3 phase electricity supply. The Unit has a minimum eaves height of approximately 3.7m and a maximum ridge height approximately 6.7m. The Unit is available by way of a new effective full repairing and insuring lease for a term to be negotiated.
- Classe d’utilisation : B2
- Stores automatiques
- Lighting, concrete floor, 3 internal stores
- Vidéosurveillance
- Electric roller shutter door
- 3 phase electricity supply
| Espace | Surface | Durée | Loyer | Type de bien | État | Disponible |
| RDC | 174 m² | Négociable | 49,69 € /m²/an 4,14 € /m²/mois 8 638 € /an 719,84 € /mois | Industriel/Logistique | Construction partielle | Maintenant |
RDC
| Surface |
| 174 m² |
| Durée |
| Négociable |
| Loyer |
| 49,69 € /m²/an 4,14 € /m²/mois 8 638 € /an 719,84 € /mois |
| Type de bien |
| Industriel/Logistique |
| État |
| Construction partielle |
| Disponible |
| Maintenant |
RDC
| Surface | 174 m² |
| Durée | Négociable |
| Loyer | 49,69 € /m²/an |
| Type de bien | Industriel/Logistique |
| État | Construction partielle |
| Disponible | Maintenant |
The Workshop Unit is mid-terraced and of timber frame construction with part brick walls with asbestos cement sheet cladding above and to the roof. The Unit benefits from an electric roller shutter door, lighting, concrete floor, 3 internal stores and 3 phase electricity supply. The Unit has a minimum eaves height of approximately 3.7m and a maximum ridge height approximately 6.7m. The Unit is available by way of a new effective full repairing and insuring lease for a term to be negotiated.
- Classe d’utilisation : B2
- Vidéosurveillance
- Stores automatiques
- Electric roller shutter door
- Lighting, concrete floor, 3 internal stores
- 3 phase electricity supply
APERÇU DU BIEN
The Workshop Unit is mid-terraced and of timber frame construction with part brick walls with asbestos cement sheet cladding above and to the roof. The unit is located between the Villages of Aubourn, Bassingham and Harmston. The A46 Dual Carriageway is located is approximately 3.2 miles to the North providing good access to the A1 which is approximately 11.5 miles to the South West.
FAITS SUR L’INSTALLATION INDUSTRIEL/LOGISTIQUE
Présenté par

Harmston Rd
Hum, une erreur s’est produite lors de l’envoi de votre message. Veuillez réessayer.
Merci ! Votre message a été envoyé.




