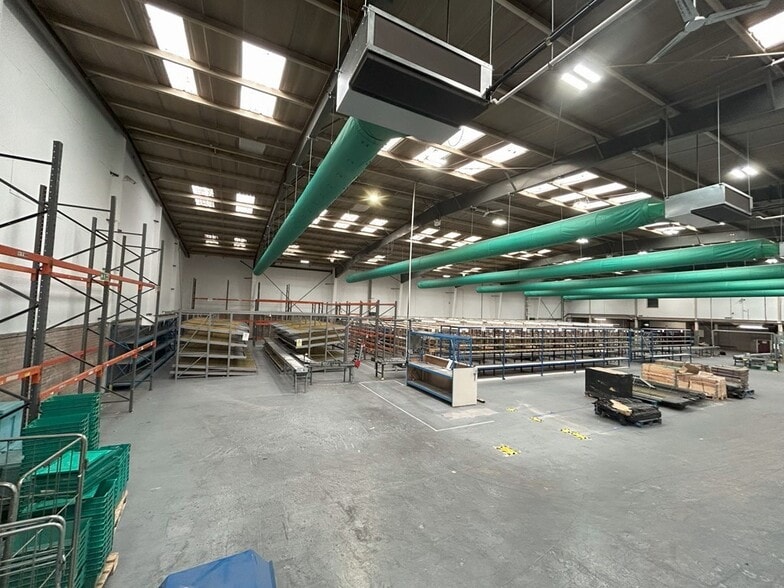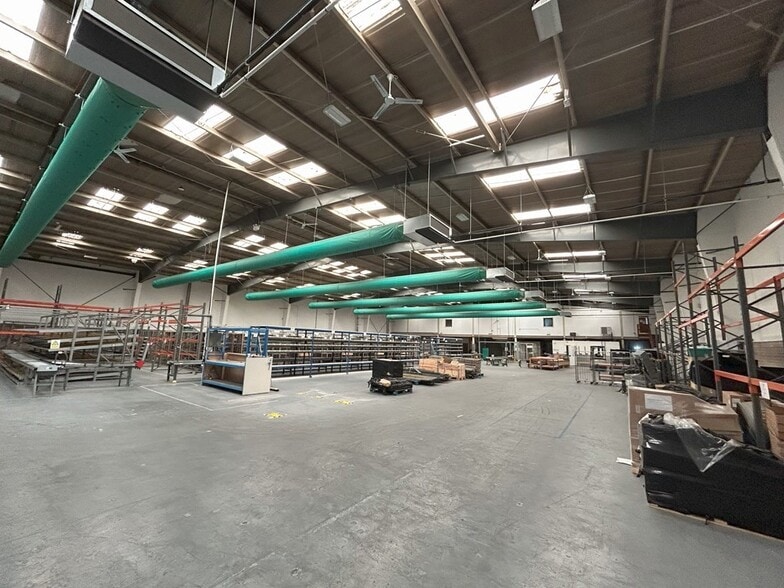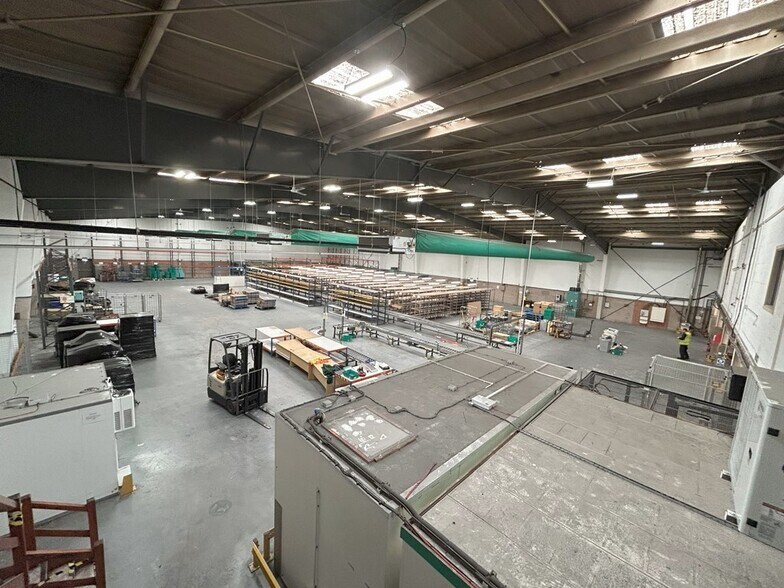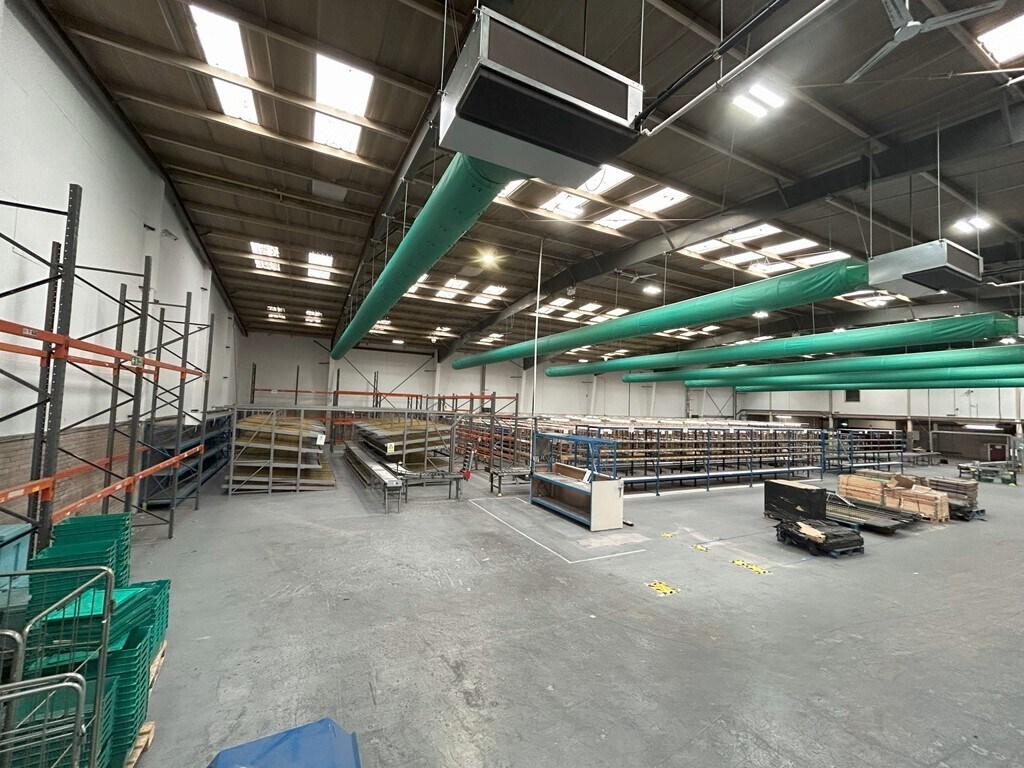
Cette fonctionnalité n’est pas disponible pour le moment.
Nous sommes désolés, mais la fonctionnalité à laquelle vous essayez d’accéder n’est pas disponible actuellement. Nous sommes au courant du problème et notre équipe travaille activement pour le résoudre.
Veuillez vérifier de nouveau dans quelques minutes. Veuillez nous excuser pour ce désagrément.
– L’équipe LoopNet
Votre e-mail a été envoyé.
Phoenix Hareness Rd Industriel/Logistique 2 342 m² À vendre Aberdeen AB12 3LE 1 717 013 € (733,05 €/m²)



Certaines informations ont été traduites automatiquement.
INFORMATIONS PRINCIPALES SUR L'INVESTISSEMENT
- Industrial facility - offices and yard
- Comprises a detached steel portal frame office with a single storey office projection
- Located in the heart of the Energy Transition Zone
RÉSUMÉ ANALYTIQUE
INFORMATIONS SUR L’IMMEUBLE
| Prix | 1 717 013 € | Surface du lot | 0,33 ha |
| Prix par m² | 733,05 € | Surface utile brute | 2 342 m² |
| Type de vente | Propriétaire occupant | Nb d’étages | 2 |
| Droit d’usage | Pleine propriété | Année de construction | 1989 |
| Type de bien | Industriel/Logistique | Occupation | Mono |
| Sous-type de bien | Entrepôt | Nb d’accès plain-pied/portes niveau du sol | 2 |
| Classe d’immeuble | C |
| Prix | 1 717 013 € |
| Prix par m² | 733,05 € |
| Type de vente | Propriétaire occupant |
| Droit d’usage | Pleine propriété |
| Type de bien | Industriel/Logistique |
| Sous-type de bien | Entrepôt |
| Classe d’immeuble | C |
| Surface du lot | 0,33 ha |
| Surface utile brute | 2 342 m² |
| Nb d’étages | 2 |
| Année de construction | 1989 |
| Occupation | Mono |
| Nb d’accès plain-pied/portes niveau du sol | 2 |
CARACTÉRISTIQUES
- Système de sécurité
- Cour
- Stores automatiques
DISPONIBILITÉ DE L’ESPACE
- ESPACE
- SURFACE
- TYPE DE BIEN
- ÉTAT
- DISPONIBLE
Warehouse • Concrete floor • 35m column free internal span • 7m eaves • 2 electrically operated roller shutter doors providing forklift access • 3 phase power with 400 amp electrical supply • Suspended LED lights • Natural roof lights Offices • Cellular accommodation over two levels • Kitchen / canteen facility • Toilet facilities
Warehouse • Concrete floor • 35m column free internal span • 7m eaves • 2 electrically operated roller shutter doors providing forklift access • 3 phase power with 400 amp electrical supply • Suspended LED lights • Natural roof lights Offices • Cellular accommodation over two levels • Kitchen / canteen facility • Toilet facilities
| Espace | Surface | Type de bien | État | Disponible |
| RDC | 2 170 m² | Industriel/Logistique | Construction achevée | Maintenant |
| 1er étage | 172 m² | Industriel/Logistique | Construction achevée | Maintenant |
RDC
| Surface |
| 2 170 m² |
| Type de bien |
| Industriel/Logistique |
| État |
| Construction achevée |
| Disponible |
| Maintenant |
1er étage
| Surface |
| 172 m² |
| Type de bien |
| Industriel/Logistique |
| État |
| Construction achevée |
| Disponible |
| Maintenant |
RDC
| Surface | 2 170 m² |
| Type de bien | Industriel/Logistique |
| État | Construction achevée |
| Disponible | Maintenant |
Warehouse • Concrete floor • 35m column free internal span • 7m eaves • 2 electrically operated roller shutter doors providing forklift access • 3 phase power with 400 amp electrical supply • Suspended LED lights • Natural roof lights Offices • Cellular accommodation over two levels • Kitchen / canteen facility • Toilet facilities
1er étage
| Surface | 172 m² |
| Type de bien | Industriel/Logistique |
| État | Construction achevée |
| Disponible | Maintenant |
Warehouse • Concrete floor • 35m column free internal span • 7m eaves • 2 electrically operated roller shutter doors providing forklift access • 3 phase power with 400 amp electrical supply • Suspended LED lights • Natural roof lights Offices • Cellular accommodation over two levels • Kitchen / canteen facility • Toilet facilities
Présenté par

Phoenix | Hareness Rd
Hum, une erreur s’est produite lors de l’envoi de votre message. Veuillez réessayer.
Merci ! Votre message a été envoyé.





