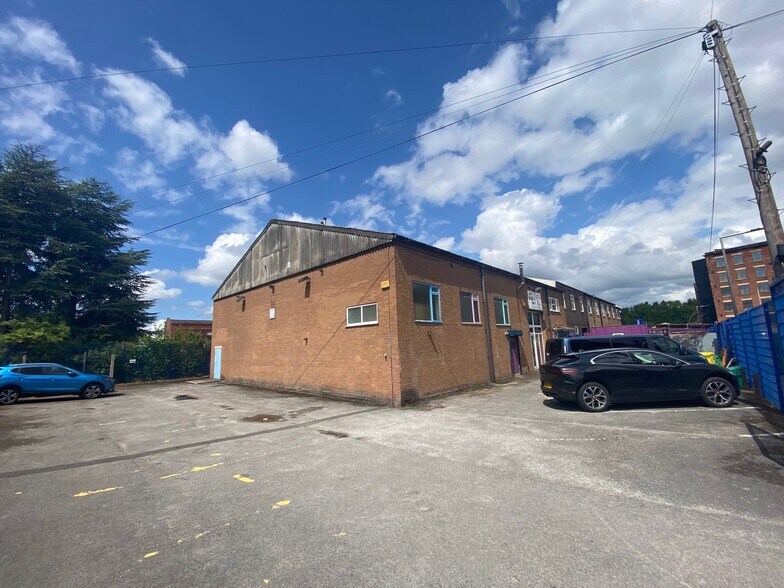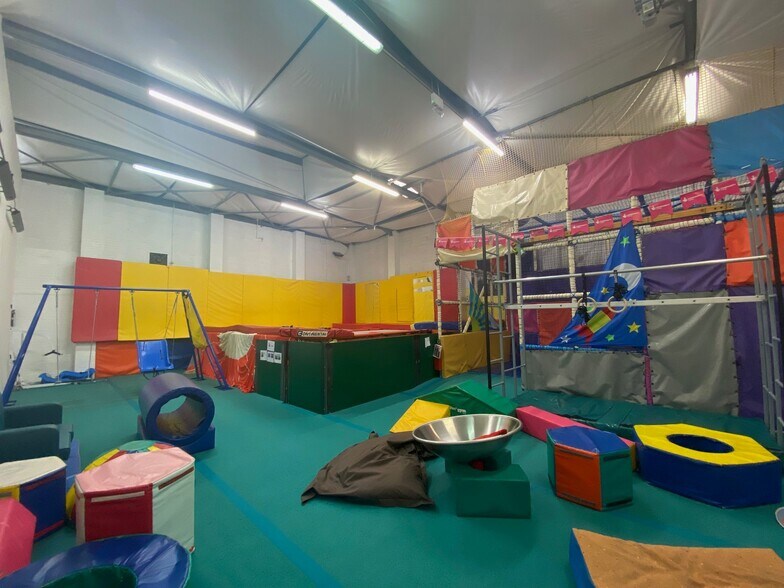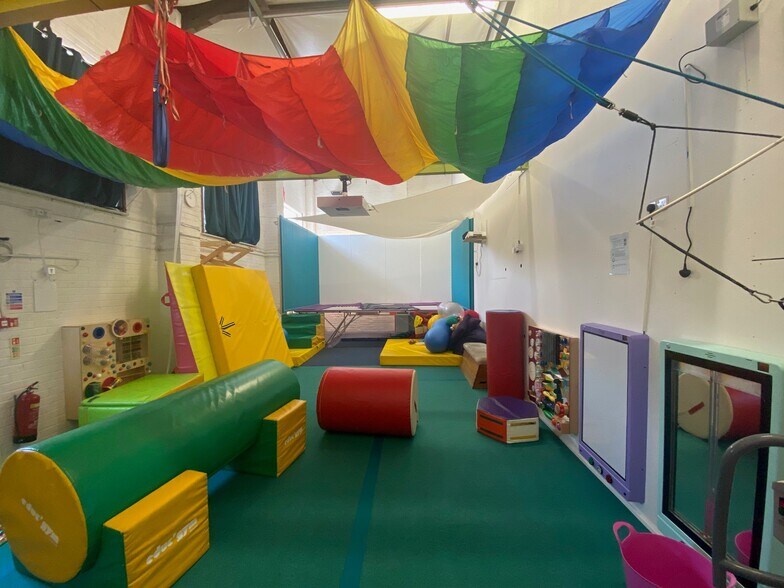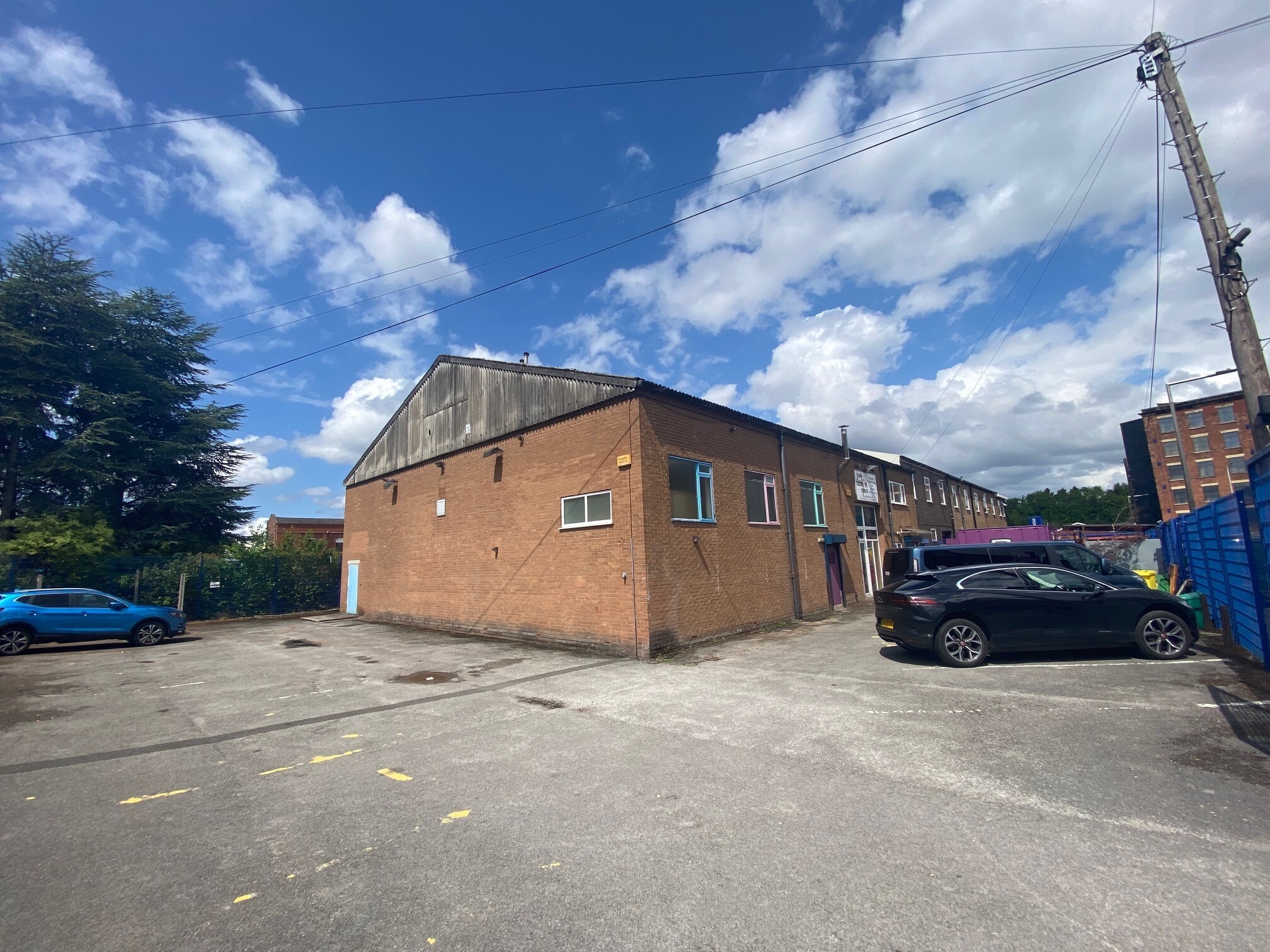Votre e-mail a été envoyé.
Hardman St Local d’activités | 402 m² | À louer | Stockport SK3 0BJ



Certaines informations ont été traduites automatiquement.
INFORMATIONS PRINCIPALES
- Close to Stockport Town Centre
- Car Parking for 12 Cars
- Excellent Transport Links
CARACTÉRISTIQUES
TOUS LES ESPACE DISPONIBLES(1)
Afficher les loyers en
- ESPACE
- SURFACE
- DURÉE
- LOYER
- TYPE DE BIEN
- ÉTAT
- DISPONIBLE
Les espaces 2 de cet immeuble doivent être loués ensemble, pour un total de 402 m² (Surface contiguë):
Also open to offer for sale. Price on application. The property comprises of a light industrial unit with roller shutter and yard for parking and loading/unloading. Internally the property has been used for several years as a play centre, with a reception area which then splits off to include two play areas. The roller shutter is not really used but could be and measures 3.8m x 3.8m. The play areas are just separated by a stud wall and could be made all open plan. The eaves height is 5.5m. As you walk into the ground floor reception, there are stairs leading to first floor breakout area with office. This area includes a kitchen and overlooks one of the play areas. There are two toilets on ground floor level, one of which is disabled together with a lift.
- Classe d’utilisation : B2
- Toilettes dans les parties communes
- Yard
- Aire de réception
- Roller Shutter
- Reception
| Espace | Surface | Durée | Loyer | Type de bien | État | Disponible |
| RDC, 1er étage | 402 m² | Négociable | 98,08 € /m²/an 8,17 € /m²/mois 39 447 € /an 3 287 € /mois | Local d’activités | Construction achevée | 30 jours |
RDC, 1er étage
Les espaces 2 de cet immeuble doivent être loués ensemble, pour un total de 402 m² (Surface contiguë):
| Surface |
|
RDC - 334 m²
1er étage - 68 m²
|
| Durée |
| Négociable |
| Loyer |
| 98,08 € /m²/an 8,17 € /m²/mois 39 447 € /an 3 287 € /mois |
| Type de bien |
| Local d’activités |
| État |
| Construction achevée |
| Disponible |
| 30 jours |
RDC, 1er étage
| Surface |
RDC - 334 m²
1er étage - 68 m²
|
| Durée | Négociable |
| Loyer | 98,08 € /m²/an |
| Type de bien | Local d’activités |
| État | Construction achevée |
| Disponible | 30 jours |
Also open to offer for sale. Price on application. The property comprises of a light industrial unit with roller shutter and yard for parking and loading/unloading. Internally the property has been used for several years as a play centre, with a reception area which then splits off to include two play areas. The roller shutter is not really used but could be and measures 3.8m x 3.8m. The play areas are just separated by a stud wall and could be made all open plan. The eaves height is 5.5m. As you walk into the ground floor reception, there are stairs leading to first floor breakout area with office. This area includes a kitchen and overlooks one of the play areas. There are two toilets on ground floor level, one of which is disabled together with a lift.
- Classe d’utilisation : B2
- Aire de réception
- Toilettes dans les parties communes
- Roller Shutter
- Yard
- Reception
APERÇU DU BIEN
The property is located on Hardman Street, just on the periphery of Stockport Town Centre. Hardman Street provides access to the M60 motorway (5 minute drive). In addition, the property is less than half a mile from Stockport train station which provides direct access to London Euston in just over 2 and half hours with around 53 trains a day.
FAITS SUR L’INSTALLATION SERVICE
OCCUPANTS
- ÉTAGE
- NOM DE L’OCCUPANT
- SECTEUR D’ACTIVITÉ
- Multi
- Jump Space
- Arts, divertissement et loisirs
Présenté par

Hardman St
Hum, une erreur s’est produite lors de l’envoi de votre message. Veuillez réessayer.
Merci ! Votre message a été envoyé.


