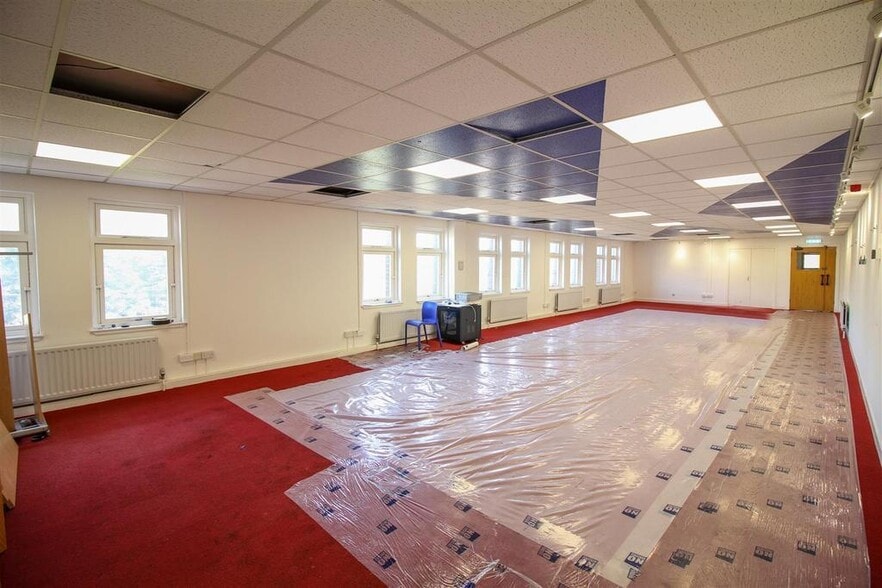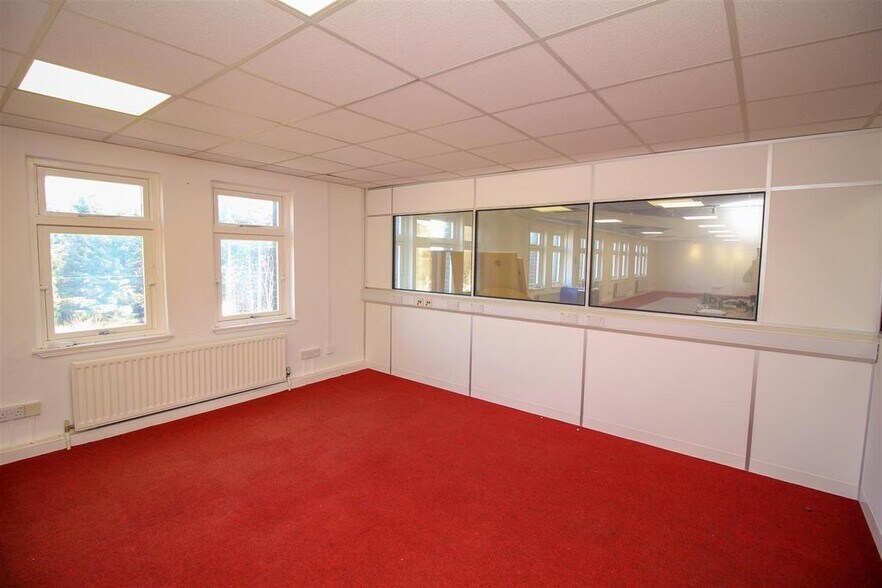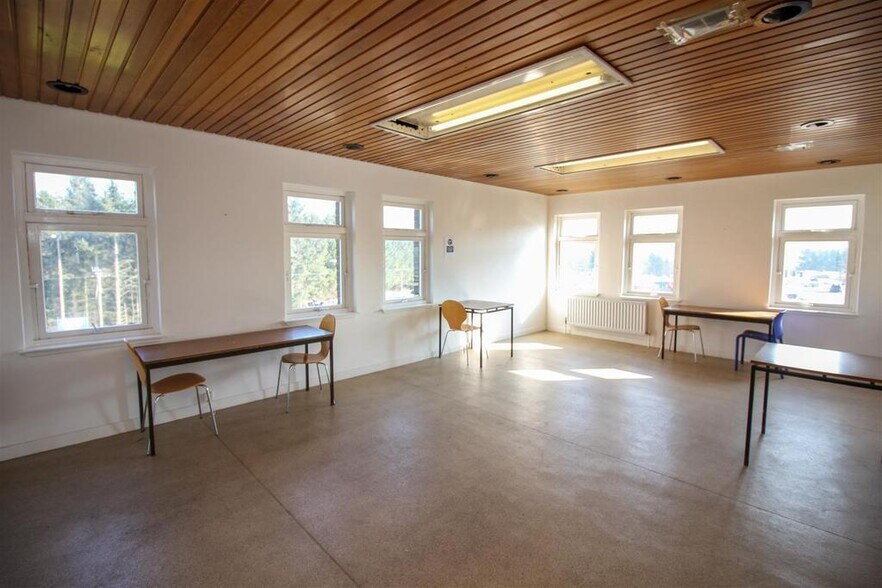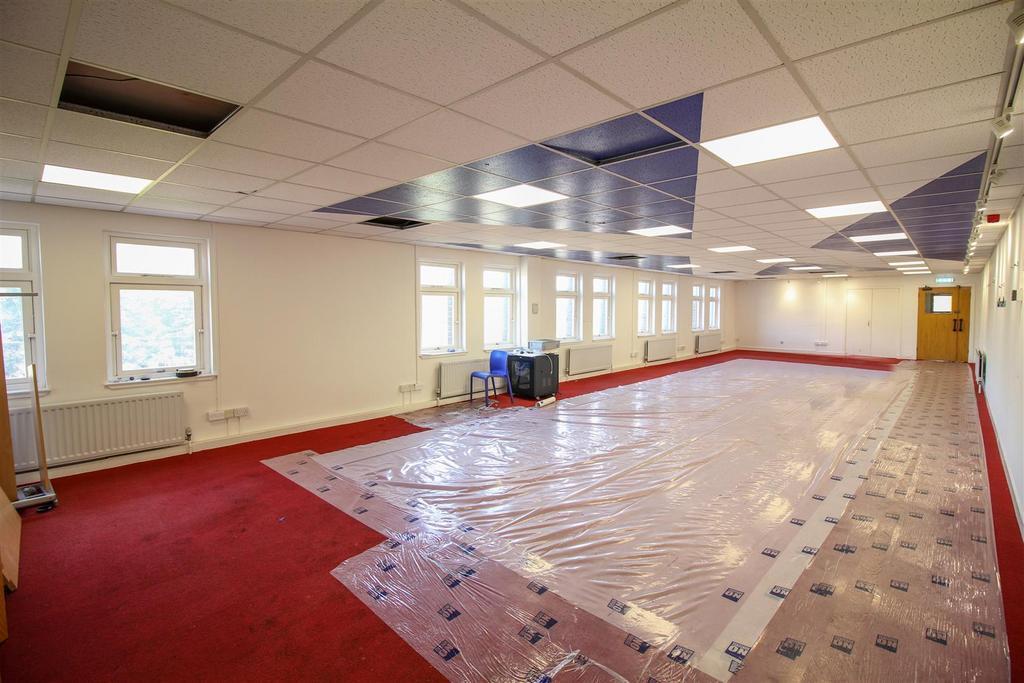Votre e-mail a été envoyé.

Hamilton Rd Bureau | 173 m² | À louer | Hawick TD9 8SL



Certaines informations ont été traduites automatiquement.

INFORMATIONS PRINCIPALES
- AVAILABLE IMMEDIATELY
- GAS CENTRAL HEATING
- KITCHEN AND CANTEEN
- OPEN PLAN WITH ADDITIONNAL MEETING ROOM
- CENTRAL BORDERS LOCATION
- PRIVATE PARKING FOR ALL STAFF
- SUSPENDED CEILINGS
- MALE AND FEMALE PRIVATE WC'S
- CONTROLLED ACCESS
- 1862 SQUARE FEET
CARACTÉRISTIQUES
TOUS LES ESPACE DISPONIBLES(1)
Afficher les loyers en
- ESPACE
- SURFACE
- DURÉE
- LOYER
- TYPE DE BIEN
- ÉTAT
- DISPONIBLE
Now available, the complete 2nd floor of the Turnbull & Scott industrial building in Burnfoot industrial Park. With internal floor space of over 1800 square feet, the property lends itself to offices and other versatile business use. Accommodation comprises of open plan office space, private office, male and female toilets, kitchen and canteen space.The Property - Entered from the carpark through secure entry, the office space is located on the 2nd floor. Private stairs leads to the entry hallway, with the canteen and kitchen on either side. The main office space thereafter is bright and spacious with many windows looking overlooking the carpark and countryside beyond. A large private office is also located within the main hall. Male and female toilets are located to the rear of the space with emergency exit stairs beyond.Kitchen - 2.43 x 3.46 (7'11" x 11'4") - Spacious kitchenette, with floor units and wall units for storage, stainless steel sink, fridge, hot water.Canteen - 7.29 x 4.47 (23'11" x 14'7") - Large room to the front of the property, currently used as a canteen, but could be utilised as further office space if required. 2 x storage cupboards. Central heating radiators.Main Office Space - 17.8 x 6.06 (58'4" x 19'10") - Fully fitted unfurnished room with wall and island electrical/communication outlets. Drop tile ceilings. Wall track and ceiling lights. Carpet tiles and central heating radiators.Private Office/Meeting Room - 4.72 x 4.00 (15'5" x 13'1") - Located within the corner area of the office space, ideal for private meeting room or managers office etc. Drop tile ceilings. Track and ceiling lights. Carpet tiles and central heating radiators.Male And Female Wc's - Located to the side of the building, both male and female toilets with WC, sink and storage. Fully tiled.Further Tenancy Information - Each party will be responsible for the legal costs incurred with the transaction.Costs for utilities and any shared costs towards the upkeep of the communal areas of the building to be confirmed with the landlords directly.Rates calculated at £3,528pa
| Espace | Surface | Durée | Loyer | Type de bien | État | Disponible |
| RDC | 173 m² | Négociable | 92,08 € /m²/an 7,67 € /m²/mois 15 929 € /an 1 327 € /mois | Bureau | - | 30 jours |
RDC
| Surface |
| 173 m² |
| Durée |
| Négociable |
| Loyer |
| 92,08 € /m²/an 7,67 € /m²/mois 15 929 € /an 1 327 € /mois |
| Type de bien |
| Bureau |
| État |
| - |
| Disponible |
| 30 jours |
RDC
| Surface | 173 m² |
| Durée | Négociable |
| Loyer | 92,08 € /m²/an |
| Type de bien | Bureau |
| État | - |
| Disponible | 30 jours |
Now available, the complete 2nd floor of the Turnbull & Scott industrial building in Burnfoot industrial Park. With internal floor space of over 1800 square feet, the property lends itself to offices and other versatile business use. Accommodation comprises of open plan office space, private office, male and female toilets, kitchen and canteen space.The Property - Entered from the carpark through secure entry, the office space is located on the 2nd floor. Private stairs leads to the entry hallway, with the canteen and kitchen on either side. The main office space thereafter is bright and spacious with many windows looking overlooking the carpark and countryside beyond. A large private office is also located within the main hall. Male and female toilets are located to the rear of the space with emergency exit stairs beyond.Kitchen - 2.43 x 3.46 (7'11" x 11'4") - Spacious kitchenette, with floor units and wall units for storage, stainless steel sink, fridge, hot water.Canteen - 7.29 x 4.47 (23'11" x 14'7") - Large room to the front of the property, currently used as a canteen, but could be utilised as further office space if required. 2 x storage cupboards. Central heating radiators.Main Office Space - 17.8 x 6.06 (58'4" x 19'10") - Fully fitted unfurnished room with wall and island electrical/communication outlets. Drop tile ceilings. Wall track and ceiling lights. Carpet tiles and central heating radiators.Private Office/Meeting Room - 4.72 x 4.00 (15'5" x 13'1") - Located within the corner area of the office space, ideal for private meeting room or managers office etc. Drop tile ceilings. Track and ceiling lights. Carpet tiles and central heating radiators.Male And Female Wc's - Located to the side of the building, both male and female toilets with WC, sink and storage. Fully tiled.Further Tenancy Information - Each party will be responsible for the legal costs incurred with the transaction.Costs for utilities and any shared costs towards the upkeep of the communal areas of the building to be confirmed with the landlords directly.Rates calculated at £3,528pa
FAITS SUR L’INSTALLATION ENTREPÔT
OCCUPANTS
- ÉTAGE
- NOM DE L’OCCUPANT
- RDC
- Alliance Automotive UK
- RDC
- Greendale Car Sales Ltd
- RDC
- Screwfix
Présenté par

Hamilton Rd
Hum, une erreur s’est produite lors de l’envoi de votre message. Veuillez réessayer.
Merci ! Votre message a été envoyé.


