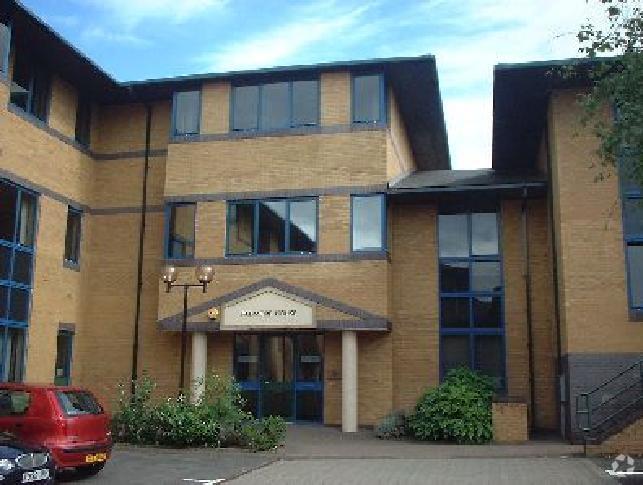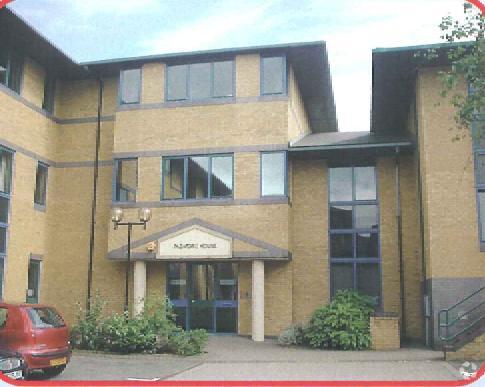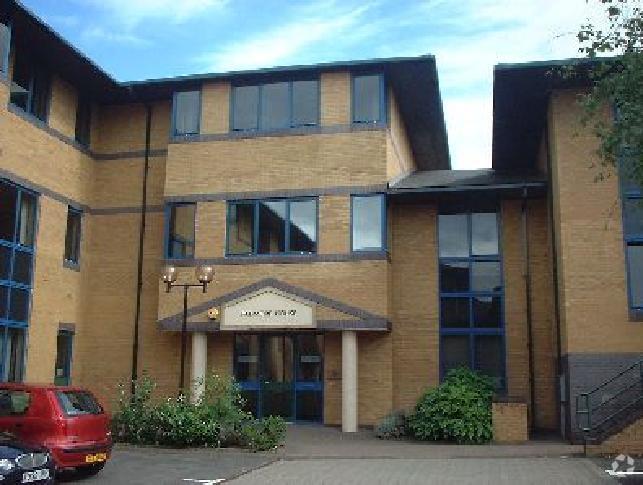
Cette fonctionnalité n’est pas disponible pour le moment.
Nous sommes désolés, mais la fonctionnalité à laquelle vous essayez d’accéder n’est pas disponible actuellement. Nous sommes au courant du problème et notre équipe travaille activement pour le résoudre.
Veuillez vérifier de nouveau dans quelques minutes. Veuillez nous excuser pour ce désagrément.
– L’équipe LoopNet
Votre e-mail a été envoyé.
Padmore House Hall Park Way Bureau | 130–579 m² | À louer | Telford TF3 4LX


Certaines informations ont été traduites automatiquement.
INFORMATIONS PRINCIPALES
- Perimeter trunking
- Natural light.
- Gas fired central heating
TOUS LES ESPACES DISPONIBLES(4)
Afficher les loyers en
- ESPACE
- SURFACE
- DURÉE
- LOYER
- TYPE DE BIEN
- ÉTAT
- DISPONIBLE
The ground and second floor offices are available separately and are self contained. The second floor suite can be let as a whole or as two separate smaller suites
- Convient pour 5 à 15 personnes
- Allocated car parking spaces plus overflow parking
- Ground floor lobby
- Peut être associé à un ou plusieurs espaces supplémentaires pour obtenir jusqu’à 300 m² d’espace adjacent.
- Shared WC facilities
The ground and second floor offices are available separately and are self contained. The second floor suite can be let as a whole or as two separate smaller suites
- Convient pour 4 à 12 personnes
- Allocated car parking spaces plus overflow parking
- Ground floor lobby
- Peut être associé à un ou plusieurs espaces supplémentaires pour obtenir jusqu’à 300 m² d’espace adjacent.
- Shared WC facilities
The ground and second floor offices are available separately and are self contained. The second floor suite can be let as a whole or as two separate smaller suites
- Convient pour 4 à 12 personnes
- Allocated car parking spaces plus overflow parking
- Ground floor lobby
- Peut être associé à un ou plusieurs espaces supplémentaires pour obtenir jusqu’à 279 m² d’espace adjacent.
- Shared WC facilities
The ground and second floor offices are available separately and are self contained. The second floor suite can be let as a whole or as two separate smaller suites
- Convient pour 4 à 13 personnes
- Allocated car parking spaces plus overflow parking
- Ground floor lobby
- Peut être associé à un ou plusieurs espaces supplémentaires pour obtenir jusqu’à 279 m² d’espace adjacent.
- Shared WC facilities
| Espace | Surface | Durée | Loyer | Type de bien | État | Disponible |
| RDC, bureau 1 | 163 m² | Négociable | Sur demande Sur demande Sur demande Sur demande | Bureau | - | Maintenant |
| RDC, bureau 2 | 137 m² | Négociable | Sur demande Sur demande Sur demande Sur demande | Bureau | - | Maintenant |
| 2e étage, bureau 1 | 130 m² | Négociable | Sur demande Sur demande Sur demande Sur demande | Bureau | - | Maintenant |
| 2e étage, bureau 2 | 149 m² | Négociable | Sur demande Sur demande Sur demande Sur demande | Bureau | - | Maintenant |
RDC, bureau 1
| Surface |
| 163 m² |
| Durée |
| Négociable |
| Loyer |
| Sur demande Sur demande Sur demande Sur demande |
| Type de bien |
| Bureau |
| État |
| - |
| Disponible |
| Maintenant |
RDC, bureau 2
| Surface |
| 137 m² |
| Durée |
| Négociable |
| Loyer |
| Sur demande Sur demande Sur demande Sur demande |
| Type de bien |
| Bureau |
| État |
| - |
| Disponible |
| Maintenant |
2e étage, bureau 1
| Surface |
| 130 m² |
| Durée |
| Négociable |
| Loyer |
| Sur demande Sur demande Sur demande Sur demande |
| Type de bien |
| Bureau |
| État |
| - |
| Disponible |
| Maintenant |
2e étage, bureau 2
| Surface |
| 149 m² |
| Durée |
| Négociable |
| Loyer |
| Sur demande Sur demande Sur demande Sur demande |
| Type de bien |
| Bureau |
| État |
| - |
| Disponible |
| Maintenant |
RDC, bureau 1
| Surface | 163 m² |
| Durée | Négociable |
| Loyer | Sur demande |
| Type de bien | Bureau |
| État | - |
| Disponible | Maintenant |
The ground and second floor offices are available separately and are self contained. The second floor suite can be let as a whole or as two separate smaller suites
- Convient pour 5 à 15 personnes
- Peut être associé à un ou plusieurs espaces supplémentaires pour obtenir jusqu’à 300 m² d’espace adjacent.
- Allocated car parking spaces plus overflow parking
- Shared WC facilities
- Ground floor lobby
RDC, bureau 2
| Surface | 137 m² |
| Durée | Négociable |
| Loyer | Sur demande |
| Type de bien | Bureau |
| État | - |
| Disponible | Maintenant |
The ground and second floor offices are available separately and are self contained. The second floor suite can be let as a whole or as two separate smaller suites
- Convient pour 4 à 12 personnes
- Peut être associé à un ou plusieurs espaces supplémentaires pour obtenir jusqu’à 300 m² d’espace adjacent.
- Allocated car parking spaces plus overflow parking
- Shared WC facilities
- Ground floor lobby
2e étage, bureau 1
| Surface | 130 m² |
| Durée | Négociable |
| Loyer | Sur demande |
| Type de bien | Bureau |
| État | - |
| Disponible | Maintenant |
The ground and second floor offices are available separately and are self contained. The second floor suite can be let as a whole or as two separate smaller suites
- Convient pour 4 à 12 personnes
- Peut être associé à un ou plusieurs espaces supplémentaires pour obtenir jusqu’à 279 m² d’espace adjacent.
- Allocated car parking spaces plus overflow parking
- Shared WC facilities
- Ground floor lobby
2e étage, bureau 2
| Surface | 149 m² |
| Durée | Négociable |
| Loyer | Sur demande |
| Type de bien | Bureau |
| État | - |
| Disponible | Maintenant |
The ground and second floor offices are available separately and are self contained. The second floor suite can be let as a whole or as two separate smaller suites
- Convient pour 4 à 13 personnes
- Peut être associé à un ou plusieurs espaces supplémentaires pour obtenir jusqu’à 279 m² d’espace adjacent.
- Allocated car parking spaces plus overflow parking
- Shared WC facilities
- Ground floor lobby
APERÇU DU BIEN
Padmore House is part of a development of very well appointed offices at Hall Court. The available accommodation within the building is located on the ground floor and second floor respectively. The second floor suite could also easily be split to provide two smaller, self-contained suites. The accommodation is accessed from the ground floor lobby of the building with both stairs and a lift to the upper floors. Shared WC facilities are available in the core area. The available suites are currently divided to provide interconnecting offices with a series of full height glazed and solid partitioning, having common areaa and fully fitted kitchens. The offices benefit from carpeting throughout, perimeter trunking, gas fired central heating and comfort cooling, and recessed lighting within suspended ceilings. There is also excellent natural light. Outside, a number of spaces in the private car park will be allocated to the suites and in addition there is an overflow car park and public car parks adjoining the development.
- Cour
- Climatisation
INFORMATIONS SUR L’IMMEUBLE
OCCUPANTS
- ÉTAGE
- NOM DE L’OCCUPANT
- SECTEUR D’ACTIVITÉ
- Inconnu
- Coley Mill Management Limited
- Services professionnels, scientifiques et techniques
- Inconnu
- Direct Health
- Santé et assistance sociale
- RDC
- Hays
- Services administratifs et de soutien
- 2e
- Mangar International Ltd
- Grossiste
Présenté par

Padmore House | Hall Park Way
Hum, une erreur s’est produite lors de l’envoi de votre message. Veuillez réessayer.
Merci ! Votre message a été envoyé.


