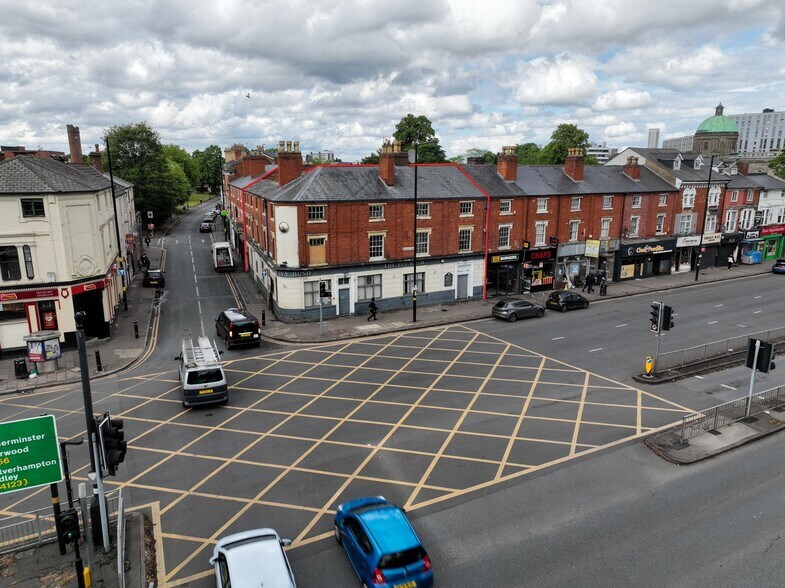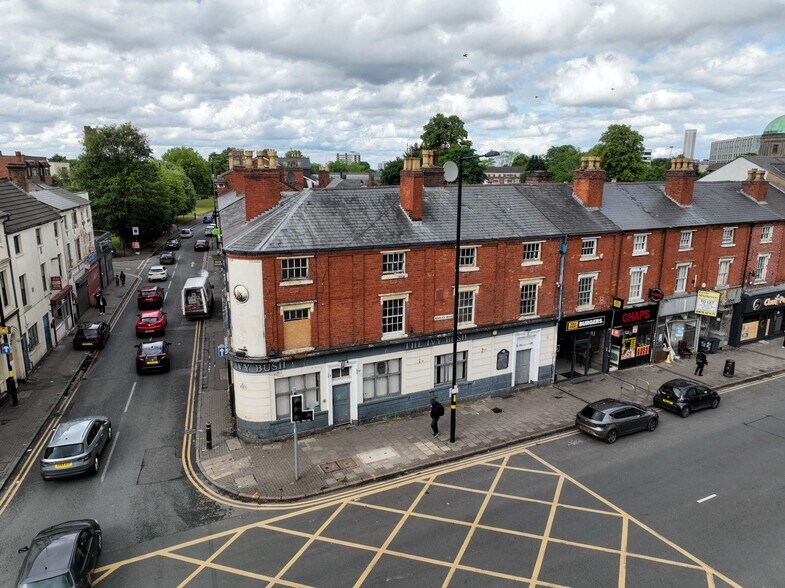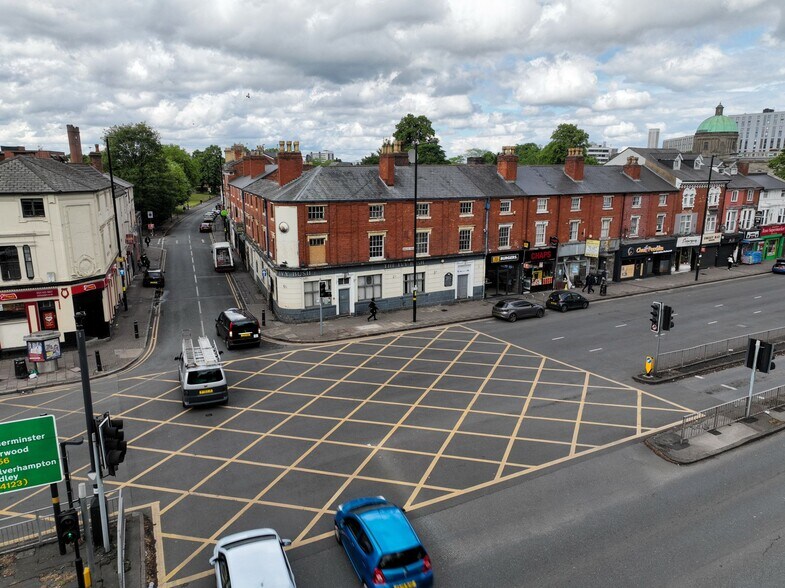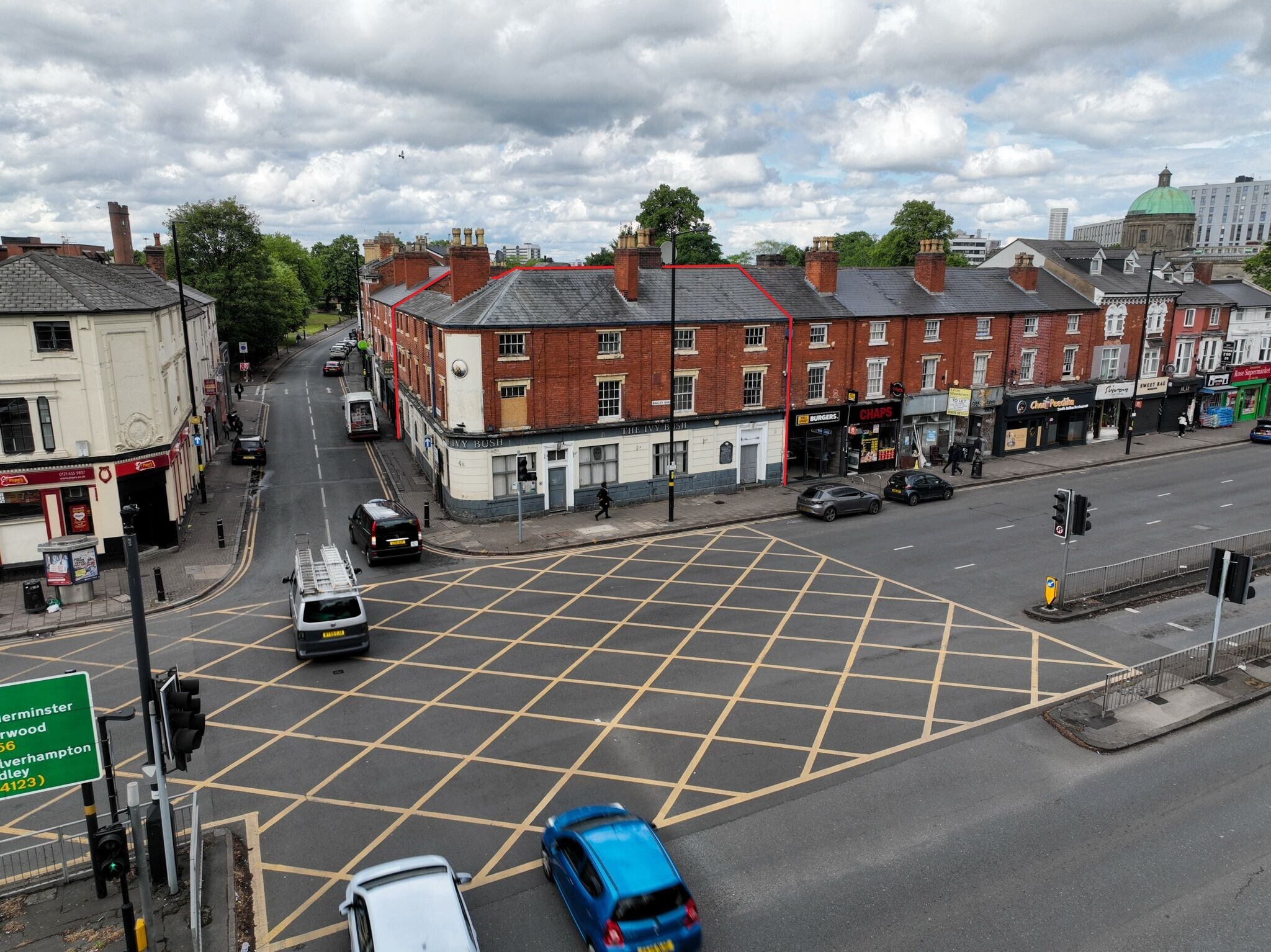Connectez-vous/S’inscrire
Votre e-mail a été envoyé.
Ivy Bush Hagley Rd Local commercial 906 m² À vendre Birmingham B16 9NY 2 276 886 € (2 514,43 €/m²)



Certaines informations ont été traduites automatiquement.
INFORMATIONS PRINCIPALES SUR L'INVESTISSEMENT
- Dual Street Frontage On Hagley Road And Plough Avenue
- Generous Internal Layout Across Multiple Floors With Scope For Vertical And Rear Expansion
- Freehold Grade II Listed Building
RÉSUMÉ ANALYTIQUE
The Ivy Bush presents a rare and versatile redevelopment opportunity in a prime Edgbaston location. This Grade II listed freehold benefits from dual class use (Sui Generis & C3), making it ideal for a wide range of uses, subject to planning and heritage guidance.
The upper floors offer scope for boutique residential apartments, co-living suites, or luxury HMOs, while the ground floor could be reimagined as a destination bar, restaurant, or co-working space (Subject to obtaining the necessary consents). Alternatively, the site is perfectly suited to a mixed-use scheme, blending hospitality, workspace, and high-spec accommodation.
This is a compelling opportunity to transform a historic landmark with:
• Flexible planning potential under Sui Generis & C3 use
• Significant value-add potential through refurbishment or redevelopment
• Strategic location in a high-demand, high-growth corridor
• Eligibility for heritage grants or tax incentives (subject to criteria)
Ideal for developers, hospitality operators, or mixed-use investors seeking a prominent, character-filled asset with long-term upside.
Accommodation
• Ground Floor
o Generous open-plan public bar area
o Two sizeable, fully-fitted lavatory rooms (separate male & female)
• First Floor
o Expansive function suite—ideal for events or private hire
o Discreet ladies’ powder room
• Second Floor
o Seven versatile rooms
o Fully equipped industrial kitchen plus additional communal kitchen
o One family bathroom and two separate WCs
The property comprises a substantial three-storey former public house. Arranged over ground, first, and second floors, the building features a flexible layout ideal for reconfiguration, with large open-plan areas, original architectural features, and generous ceiling heights throughout.
Set on a 0.074-acre site, the premises benefit from a prominent corner position, with dual access points and potential for rear extension or external amenity space, subject to planning. The expansive footprint, combined with the property’s vertical scale, offers significant scope for subdivision, conversion, or vertical expansion in line with residential, leisure, or mixed-use redevelopment strategies.
The upper floors offer scope for boutique residential apartments, co-living suites, or luxury HMOs, while the ground floor could be reimagined as a destination bar, restaurant, or co-working space (Subject to obtaining the necessary consents). Alternatively, the site is perfectly suited to a mixed-use scheme, blending hospitality, workspace, and high-spec accommodation.
This is a compelling opportunity to transform a historic landmark with:
• Flexible planning potential under Sui Generis & C3 use
• Significant value-add potential through refurbishment or redevelopment
• Strategic location in a high-demand, high-growth corridor
• Eligibility for heritage grants or tax incentives (subject to criteria)
Ideal for developers, hospitality operators, or mixed-use investors seeking a prominent, character-filled asset with long-term upside.
Accommodation
• Ground Floor
o Generous open-plan public bar area
o Two sizeable, fully-fitted lavatory rooms (separate male & female)
• First Floor
o Expansive function suite—ideal for events or private hire
o Discreet ladies’ powder room
• Second Floor
o Seven versatile rooms
o Fully equipped industrial kitchen plus additional communal kitchen
o One family bathroom and two separate WCs
The property comprises a substantial three-storey former public house. Arranged over ground, first, and second floors, the building features a flexible layout ideal for reconfiguration, with large open-plan areas, original architectural features, and generous ceiling heights throughout.
Set on a 0.074-acre site, the premises benefit from a prominent corner position, with dual access points and potential for rear extension or external amenity space, subject to planning. The expansive footprint, combined with the property’s vertical scale, offers significant scope for subdivision, conversion, or vertical expansion in line with residential, leisure, or mixed-use redevelopment strategies.
INFORMATIONS SUR L’IMMEUBLE
Type de vente
Investissement ou propriétaire occupant
Type de bien
Local commercial
Droit d’usage
Pleine propriété
Sous-type de bien
Bar
Surface de l’immeuble
906 m²
Classe d’immeuble
C
Année de construction
1920
Prix
2 276 886 €
Prix par m²
2 514,43 €
Occupation
Mono
Hauteur du bâtiment
3 étages
Coefficient d’occupation des sols de l’immeuble
1,00
Surface du lot
0,09 ha
CARACTÉRISTIQUES
- Ligne d’autobus
- Terrain d’angle
- Système de sécurité
- Signalisation
1 1
PRINCIPAUX COMMERCES À PROXIMITÉ










1 sur 13
VIDÉOS
VISITE EXTÉRIEURE 3D MATTERPORT
VISITE 3D
PHOTOS
STREET VIEW
RUE
CARTE
1 sur 1
Présenté par

Ivy Bush | Hagley Rd
Vous êtes déjà membre ? Connectez-vous
Hum, une erreur s’est produite lors de l’envoi de votre message. Veuillez réessayer.
Merci ! Votre message a été envoyé.


