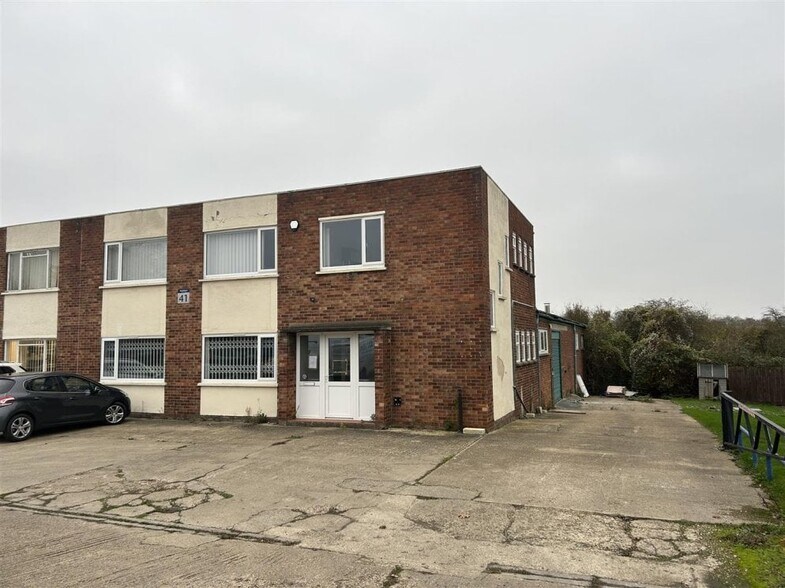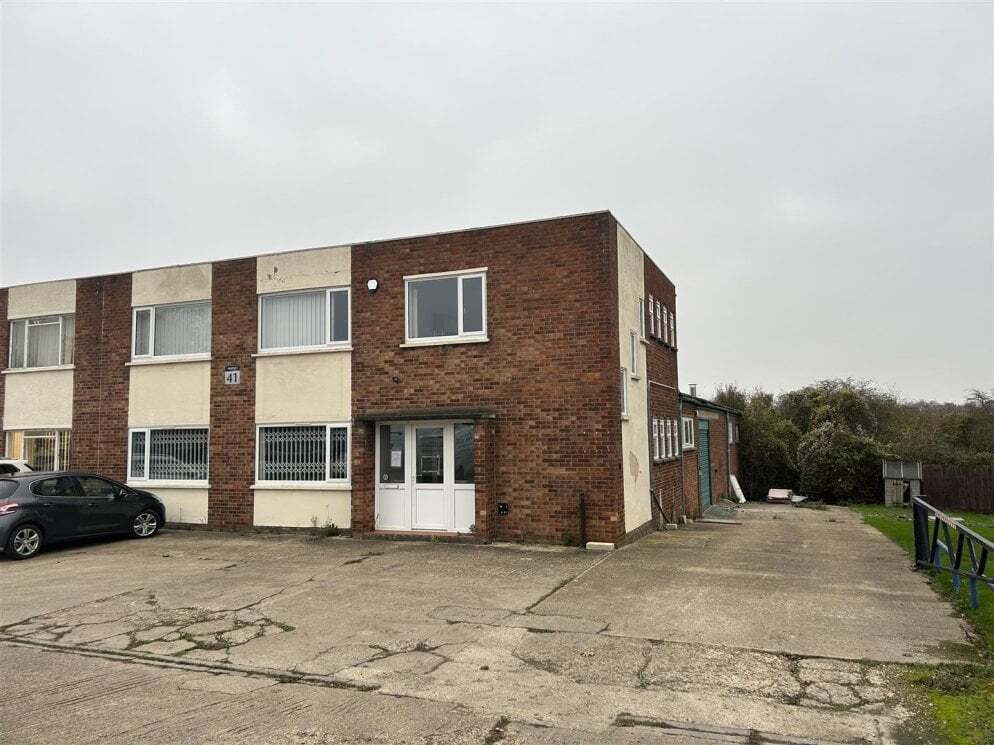
Cette fonctionnalité n’est pas disponible pour le moment.
Nous sommes désolés, mais la fonctionnalité à laquelle vous essayez d’accéder n’est pas disponible actuellement. Nous sommes au courant du problème et notre équipe travaille activement pour le résoudre.
Veuillez vérifier de nouveau dans quelques minutes. Veuillez nous excuser pour ce désagrément.
– L’équipe LoopNet
Votre e-mail a été envoyé.
Gwash Way Industriel/Logistique | 219–438 m² | À louer | Stamford PE9 1XP

Certaines informations ont été traduites automatiquement.
INFORMATIONS PRINCIPALES
- Gated site
- Good transport links
- On site parking
TOUS LES ESPACES DISPONIBLES(2)
Afficher les loyers en
- ESPACE
- SURFACE
- DURÉE
- LOYER
- TYPE DE BIEN
- ÉTAT
- DISPONIBLE
The property is of solid brick construction with a gated yard and car park and electrically operated vehicle loading door. The unit comprises ground and first floor offices with a large warehouse to the rear, currently separated into three rooms. The first floor has a kitchen area and large office, the ground floor has a large front reception and office which has access directly into the warehouse, male and female w.c facilities. The warehouse has been subdivided into three bays, some with a suspended roof , the middle section has skylights throughout providing plenty of natural light and heating to part.
- Classe d’utilisation : B2
- Classe de performance énergétique – D
- First floor kitchen
- Peut être associé à un ou plusieurs espaces supplémentaires pour obtenir jusqu’à 438 m² d’espace adjacent.
- Open plan space
- First floor offices
The property is of solid brick construction with a gated yard and car park and electrically operated vehicle loading door. The unit comprises ground and first floor offices with a large warehouse to the rear, currently separated into three rooms. The first floor has a kitchen area and large office, the ground floor has a large front reception and office which has access directly into the warehouse, male and female w.c facilities. The warehouse has been subdivided into three bays, some with a suspended roof , the middle section has skylights throughout providing plenty of natural light and heating to part.
- Classe d’utilisation : B2
- Peut être associé à un ou plusieurs espaces supplémentaires pour obtenir jusqu’à 438 m² d’espace adjacent.
- Open plan space
- First floor offices
- Comprend 219 m² d’espace de bureau dédié
- Classe de performance énergétique – D
- First floor kitchen
| Espace | Surface | Durée | Loyer | Type de bien | État | Disponible |
| RDC | 219 m² | Négociable | 99,57 € /m²/an 8,30 € /m²/mois 21 823 € /an 1 819 € /mois | Industriel/Logistique | Espace brut | Maintenant |
| 1er étage | 219 m² | Négociable | 99,57 € /m²/an 8,30 € /m²/mois 21 823 € /an 1 819 € /mois | Industriel/Logistique | Espace brut | Maintenant |
RDC
| Surface |
| 219 m² |
| Durée |
| Négociable |
| Loyer |
| 99,57 € /m²/an 8,30 € /m²/mois 21 823 € /an 1 819 € /mois |
| Type de bien |
| Industriel/Logistique |
| État |
| Espace brut |
| Disponible |
| Maintenant |
1er étage
| Surface |
| 219 m² |
| Durée |
| Négociable |
| Loyer |
| 99,57 € /m²/an 8,30 € /m²/mois 21 823 € /an 1 819 € /mois |
| Type de bien |
| Industriel/Logistique |
| État |
| Espace brut |
| Disponible |
| Maintenant |
RDC
| Surface | 219 m² |
| Durée | Négociable |
| Loyer | 99,57 € /m²/an |
| Type de bien | Industriel/Logistique |
| État | Espace brut |
| Disponible | Maintenant |
The property is of solid brick construction with a gated yard and car park and electrically operated vehicle loading door. The unit comprises ground and first floor offices with a large warehouse to the rear, currently separated into three rooms. The first floor has a kitchen area and large office, the ground floor has a large front reception and office which has access directly into the warehouse, male and female w.c facilities. The warehouse has been subdivided into three bays, some with a suspended roof , the middle section has skylights throughout providing plenty of natural light and heating to part.
- Classe d’utilisation : B2
- Peut être associé à un ou plusieurs espaces supplémentaires pour obtenir jusqu’à 438 m² d’espace adjacent.
- Classe de performance énergétique – D
- Open plan space
- First floor kitchen
- First floor offices
1er étage
| Surface | 219 m² |
| Durée | Négociable |
| Loyer | 99,57 € /m²/an |
| Type de bien | Industriel/Logistique |
| État | Espace brut |
| Disponible | Maintenant |
The property is of solid brick construction with a gated yard and car park and electrically operated vehicle loading door. The unit comprises ground and first floor offices with a large warehouse to the rear, currently separated into three rooms. The first floor has a kitchen area and large office, the ground floor has a large front reception and office which has access directly into the warehouse, male and female w.c facilities. The warehouse has been subdivided into three bays, some with a suspended roof , the middle section has skylights throughout providing plenty of natural light and heating to part.
- Classe d’utilisation : B2
- Comprend 219 m² d’espace de bureau dédié
- Peut être associé à un ou plusieurs espaces supplémentaires pour obtenir jusqu’à 438 m² d’espace adjacent.
- Classe de performance énergétique – D
- Open plan space
- First floor kitchen
- First floor offices
APERÇU DU BIEN
Ryhall Road industrial Estate is an established estate approximately 1 mile from Stamford town center. Stamford is a prosperous, historic market town renowned for its many listed, stone buildings and popular with tourists, visitors and shoppers. The town is situated adjacent to the A1 with Peterborough some 12 miles to the south and Grantham approximately 20 miles to the north.
FAITS SUR L’INSTALLATION ENTREPÔT
Présenté par

Gwash Way
Hum, une erreur s’est produite lors de l’envoi de votre message. Veuillez réessayer.
Merci ! Votre message a été envoyé.





