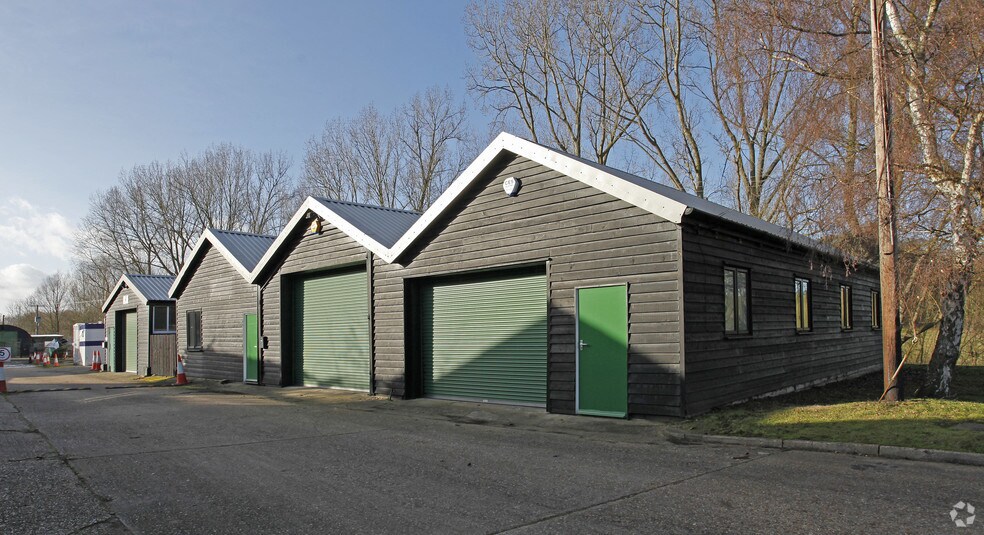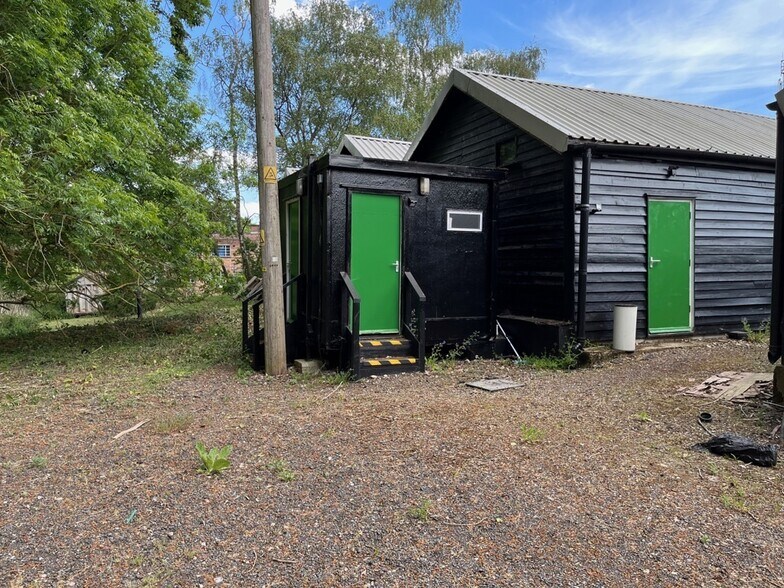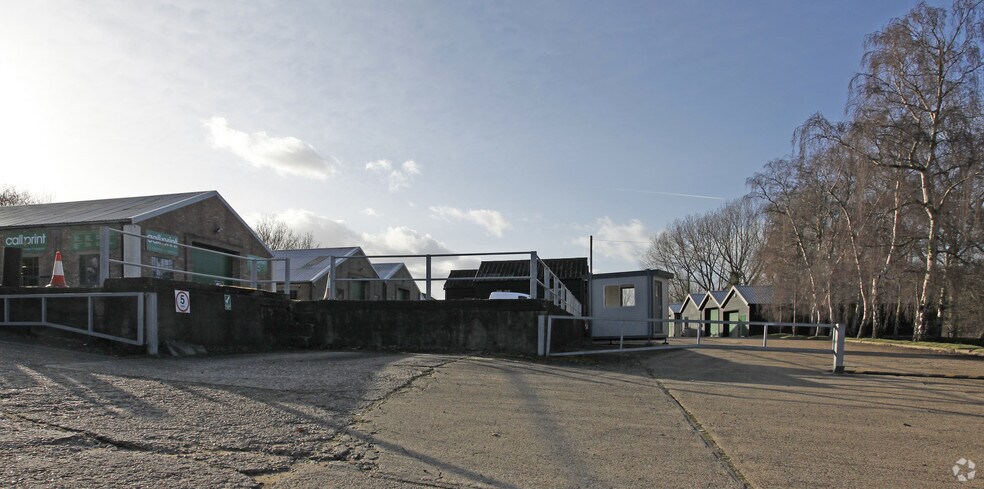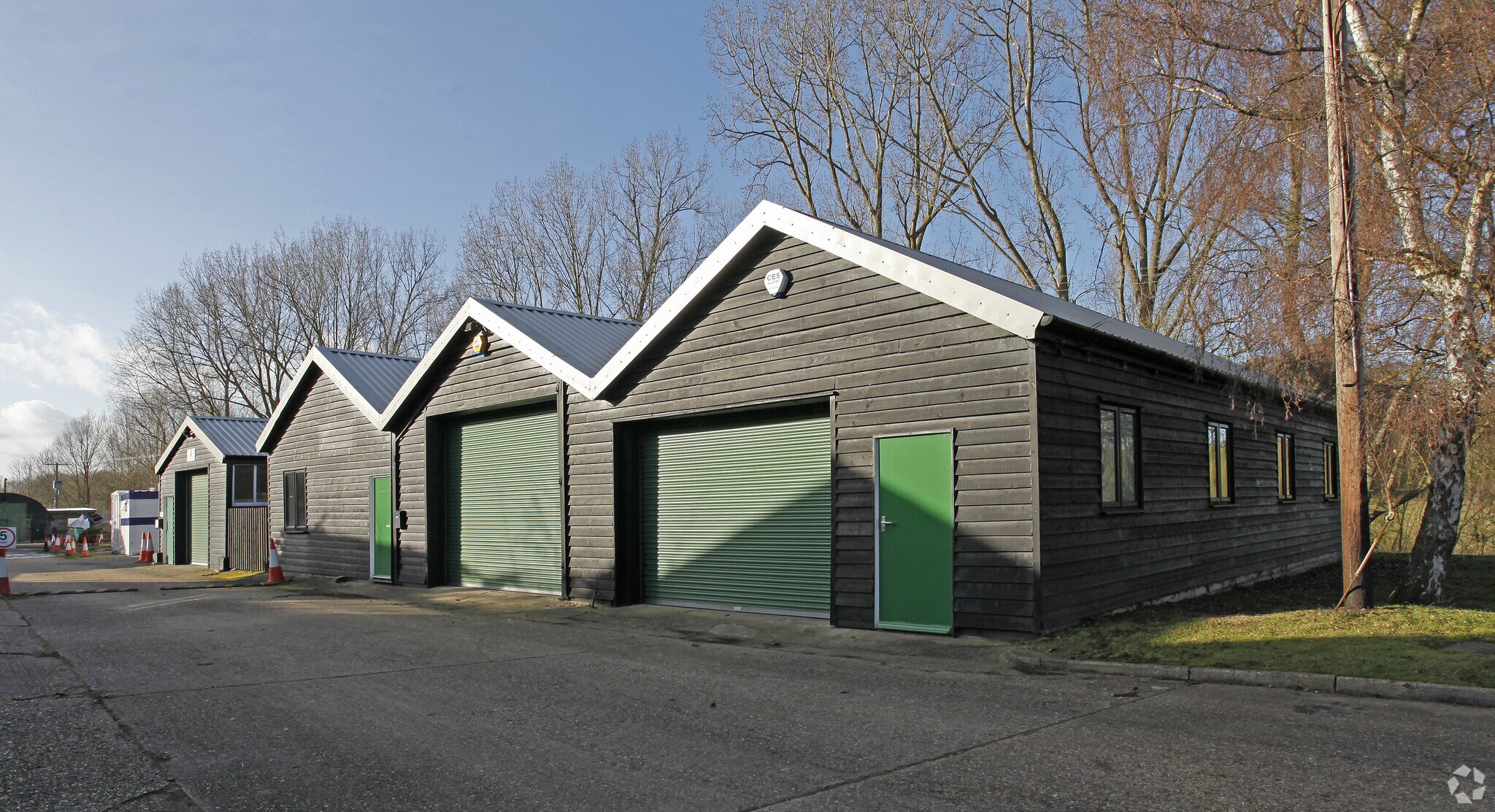
Cette fonctionnalité n’est pas disponible pour le moment.
Nous sommes désolés, mais la fonctionnalité à laquelle vous essayez d’accéder n’est pas disponible actuellement. Nous sommes au courant du problème et notre équipe travaille activement pour le résoudre.
Veuillez vérifier de nouveau dans quelques minutes. Veuillez nous excuser pour ce désagrément.
– L’équipe LoopNet
Votre e-mail a été envoyé.

Gun Hl Industriel/Logistique | 170 m² | À louer | Dedham CO7 6HP



Certaines informations ont été traduites automatiquement.

INFORMATIONS PRINCIPALES
- Located on the outskirts of Dedham, approximately four miles from Colchester
- Conveniently situated next to the A12 between junctions 29 and 30
- Located eight miles from Ipswich
CARACTÉRISTIQUES
TOUS LES ESPACE DISPONIBLES(1)
Afficher les loyers en
- ESPACE
- SURFACE
- DURÉE
- LOYER
- TYPE DE BIEN
- ÉTAT
- DISPONIBLE
Les espaces 2 de cet immeuble doivent être loués ensemble, pour un total de 170 m² (Surface contiguë):
Units F & G feature a pitched and insulated roof and benefit from a large roller shutter loading door (approx. 3.6m width x 2.9m height) providing access to the warehouse area which offers an approx. eaves height of 2.8m and an apex height of 4m, fluorescent lighting and a three-phase electrical supply. A separate personnel entrance leads to a carpeted office area, which benefits from a suspended ceiling, Unit F: recessed fluorescent lighting, ample electrical sockets, electric convector heaters, a f ire alarm system, and double-glazed windows with fitted blinds. To the rear, there is a good sized kitchenette and access to on-site WC facilities. Externally there is parking for four cars and loading / unloading space outside the unit. There is a communal W/C block to the rear of the premises. Additional yard, storage, or container space may be available on site, subject to negotiation and availability.
- Classe d’utilisation : B2
- Entreposage sécurisé
- Separate personnel entrance leads to office area
- Double glazed windows
- Bureaux cloisonnés
- Classe de performance énergétique – D
- Kitchenette
| Espace | Surface | Durée | Loyer | Type de bien | État | Disponible |
| RDC – F, RDC – G | 170 m² | Négociable | 126,80 € /m²/an 10,57 € /m²/mois 21 499 € /an 1 792 € /mois | Industriel/Logistique | Construction partielle | Maintenant |
RDC – F, RDC – G
Les espaces 2 de cet immeuble doivent être loués ensemble, pour un total de 170 m² (Surface contiguë):
| Surface |
|
RDC – F - 82 m²
RDC – G - 88 m²
|
| Durée |
| Négociable |
| Loyer |
| 126,80 € /m²/an 10,57 € /m²/mois 21 499 € /an 1 792 € /mois |
| Type de bien |
| Industriel/Logistique |
| État |
| Construction partielle |
| Disponible |
| Maintenant |
RDC – F, RDC – G
| Surface |
RDC – F - 82 m²
RDC – G - 88 m²
|
| Durée | Négociable |
| Loyer | 126,80 € /m²/an |
| Type de bien | Industriel/Logistique |
| État | Construction partielle |
| Disponible | Maintenant |
Units F & G feature a pitched and insulated roof and benefit from a large roller shutter loading door (approx. 3.6m width x 2.9m height) providing access to the warehouse area which offers an approx. eaves height of 2.8m and an apex height of 4m, fluorescent lighting and a three-phase electrical supply. A separate personnel entrance leads to a carpeted office area, which benefits from a suspended ceiling, Unit F: recessed fluorescent lighting, ample electrical sockets, electric convector heaters, a f ire alarm system, and double-glazed windows with fitted blinds. To the rear, there is a good sized kitchenette and access to on-site WC facilities. Externally there is parking for four cars and loading / unloading space outside the unit. There is a communal W/C block to the rear of the premises. Additional yard, storage, or container space may be available on site, subject to negotiation and availability.
- Classe d’utilisation : B2
- Bureaux cloisonnés
- Entreposage sécurisé
- Classe de performance énergétique – D
- Separate personnel entrance leads to office area
- Kitchenette
- Double glazed windows
APERÇU DU BIEN
Gun Hill Trading Estate is very well located on the outskirts of Dedham, approximately 4 miles from Colchester and 8 miles from Ipswich. The site is fenced and gated. Conveniently situated next to the A12 between junctions 29 and 30, the site offers fast access to the East Coast ports of Harwich and Felixstowe, Stansted Airport, as well as the A14 and M25.
FAITS SUR L’INSTALLATION INDUSTRIEL/LOGISTIQUE
Présenté par

Gun Hl
Hum, une erreur s’est produite lors de l’envoi de votre message. Veuillez réessayer.
Merci ! Votre message a été envoyé.





