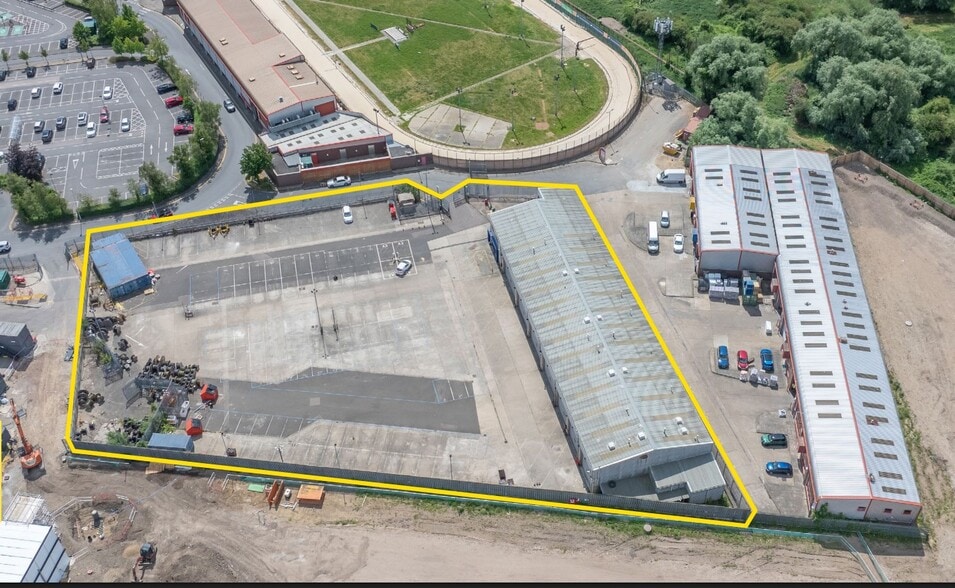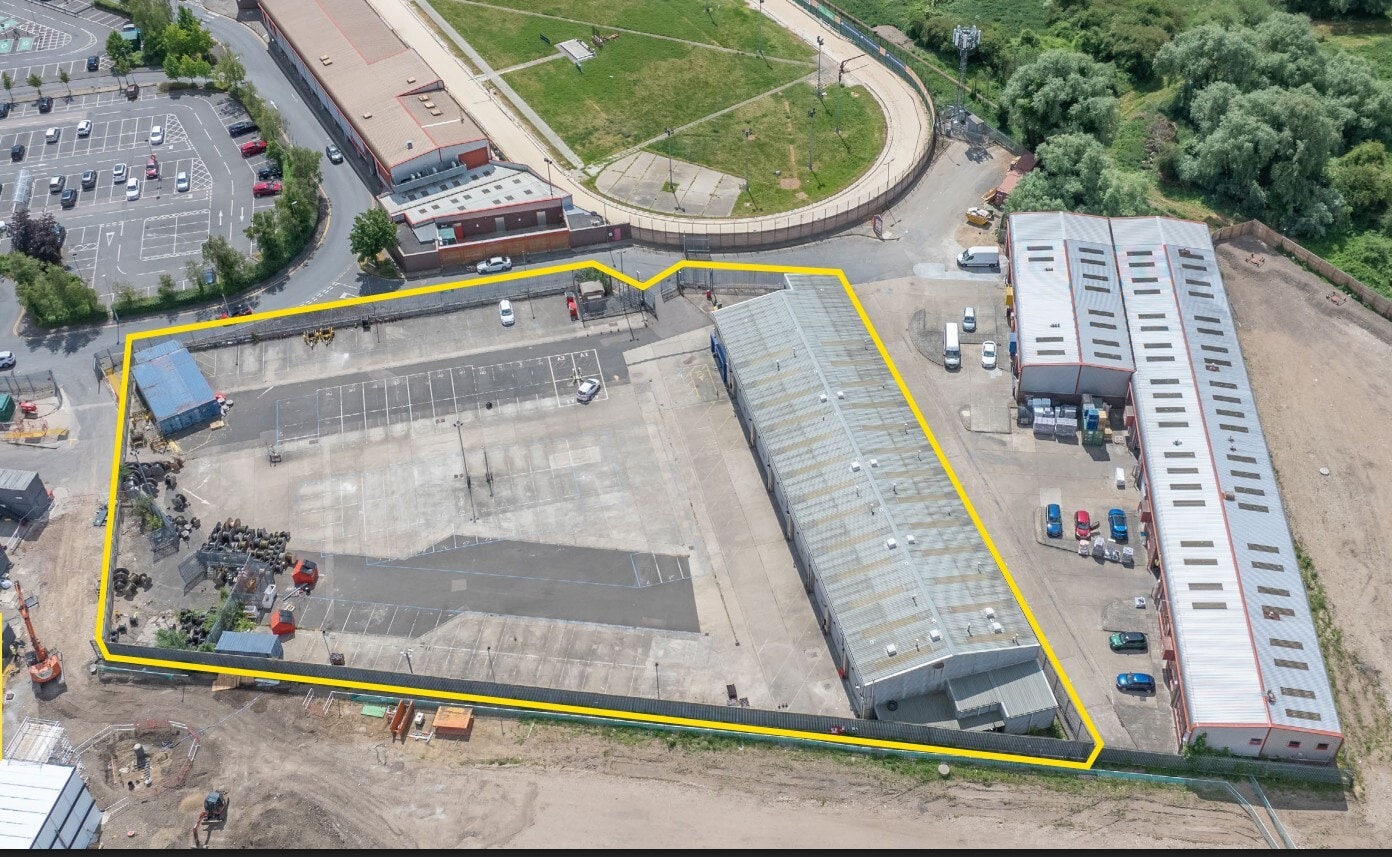Votre e-mail a été envoyé.
Certaines informations ont été traduites automatiquement.
INFORMATIONS PRINCIPALES SUR L'INVESTISSEMENT
- Self contained fenced and secure site.
- Large, level concrete and tarmacked yard with EV chargers.
- Excellent location with easy access to the A2 and M25.
RÉSUMÉ ANALYTIQUE
It was designed for fleet maintenance with a wide frontage comprising 7 loading doors some of which are extra wide to allow access for large vehicles. There is a vehicle wash bay and a floor pit for an MOT test installation. There is also a separate inspection pit cut into the concrete workshop floor, The workshop is heated and benefits from LED lighting as well as natural light from the roof lights. The ground floor ancillary areas comprise a reception area and offices. Further offices are located at first floor level.
Externally, there is a large yard with a concrete and tarmac hard surface for parking of cars and commercial vehicles. It is lit, fenced and secure. There is an existing power supply of 100 kVA with capacity in the local network for up to 2,500kVA. The site has the benefit of 4 fitted EV chargers.
INFORMATIONS SUR L’IMMEUBLE
| Type de vente | Investissement ou propriétaire occupant | Nb d’étages | 1 |
| Droit d’usage | Pleine propriété | Année de construction | 1990 |
| Type de bien | Industriel/Logistique | Occupation | Mono |
| Sous-type de bien | Service | Hauteur libre du plafond | 5,79 m (19’) |
| Surface du lot | 0,66 ha | Nb d’accès plain-pied/portes niveau du sol | 7 |
| Surface utile brute | 1 280 m² |
| Type de vente | Investissement ou propriétaire occupant |
| Droit d’usage | Pleine propriété |
| Type de bien | Industriel/Logistique |
| Sous-type de bien | Service |
| Surface du lot | 0,66 ha |
| Surface utile brute | 1 280 m² |
| Nb d’étages | 1 |
| Année de construction | 1990 |
| Occupation | Mono |
| Hauteur libre du plafond | 5,79 m (19’) |
| Nb d’accès plain-pied/portes niveau du sol | 7 |
CARACTÉRISTIQUES
- Accès 24 h/24
- Stores automatiques
- Station de recharge de voitures
- Toilettes incluses dans le bail
SERVICES PUBLICS
- Éclairage
- Eau - Ville
- Égout - Ville
DISPONIBILITÉ DE L’ESPACE
- ESPACE
- SURFACE
- TYPE DE BIEN
- ÉTAT
- DISPONIBLE
It was designed for fleet maintenance with a wide frontage comprising 7 loading doors some of which are extra wide to allow access for large vehicles. There is a vehicle wash bay and a floor pit for an MOT test installation. There is also a separate inspection pit cut into the concrete workshop floor, The workshop is heated and benefits from LED lighting as well as natural light from the roof lights. The ground floor ancillary areas comprise a reception area and offices. Further offices are located at first floor level. Externally, there is a large yard with a concrete and tarmac hard surface for parking of cars and commercial vehicles. It is lit, fenced and secure. There is an existing power supply of 100 kVA with capacity in the local network for up to 2,500kVA. The site has the benefit of 4 fitted EV chargers.
It was designed for fleet maintenance with a wide frontage comprising 7 loading doors some of which are extra wide to allow access for large vehicles. There is a vehicle wash bay and a floor pit for an MOT test installation. There is also a separate inspection pit cut into the concrete workshop floor, The workshop is heated and benefits from LED lighting as well as natural light from the roof lights. The ground floor ancillary areas comprise a reception area and offices. Further offices are located at first floor level. Externally, there is a large yard with a concrete and tarmac hard surface for parking of cars and commercial vehicles. It is lit, fenced and secure. There is an existing power supply of 100 kVA with capacity in the local network for up to 2,500kVA. The site has the benefit of 4 fitted EV chargers.
| Espace | Surface | Type de bien | État | Disponible |
| RDC | 1 112 m² | Industriel/Logistique | - | Maintenant |
| 1er étage | 168 m² | Industriel/Logistique | - | Maintenant |
RDC
| Surface |
| 1 112 m² |
| Type de bien |
| Industriel/Logistique |
| État |
| - |
| Disponible |
| Maintenant |
1er étage
| Surface |
| 168 m² |
| Type de bien |
| Industriel/Logistique |
| État |
| - |
| Disponible |
| Maintenant |
RDC
| Surface | 1 112 m² |
| Type de bien | Industriel/Logistique |
| État | - |
| Disponible | Maintenant |
It was designed for fleet maintenance with a wide frontage comprising 7 loading doors some of which are extra wide to allow access for large vehicles. There is a vehicle wash bay and a floor pit for an MOT test installation. There is also a separate inspection pit cut into the concrete workshop floor, The workshop is heated and benefits from LED lighting as well as natural light from the roof lights. The ground floor ancillary areas comprise a reception area and offices. Further offices are located at first floor level. Externally, there is a large yard with a concrete and tarmac hard surface for parking of cars and commercial vehicles. It is lit, fenced and secure. There is an existing power supply of 100 kVA with capacity in the local network for up to 2,500kVA. The site has the benefit of 4 fitted EV chargers.
1er étage
| Surface | 168 m² |
| Type de bien | Industriel/Logistique |
| État | - |
| Disponible | Maintenant |
It was designed for fleet maintenance with a wide frontage comprising 7 loading doors some of which are extra wide to allow access for large vehicles. There is a vehicle wash bay and a floor pit for an MOT test installation. There is also a separate inspection pit cut into the concrete workshop floor, The workshop is heated and benefits from LED lighting as well as natural light from the roof lights. The ground floor ancillary areas comprise a reception area and offices. Further offices are located at first floor level. Externally, there is a large yard with a concrete and tarmac hard surface for parking of cars and commercial vehicles. It is lit, fenced and secure. There is an existing power supply of 100 kVA with capacity in the local network for up to 2,500kVA. The site has the benefit of 4 fitted EV chargers.
Présenté par

Greyhound Way
Hum, une erreur s’est produite lors de l’envoi de votre message. Veuillez réessayer.
Merci ! Votre message a été envoyé.




