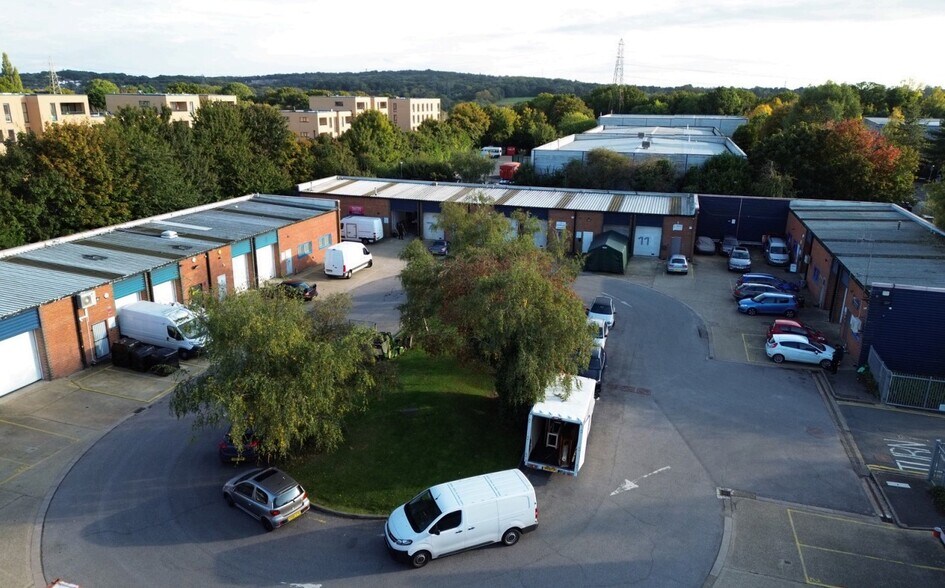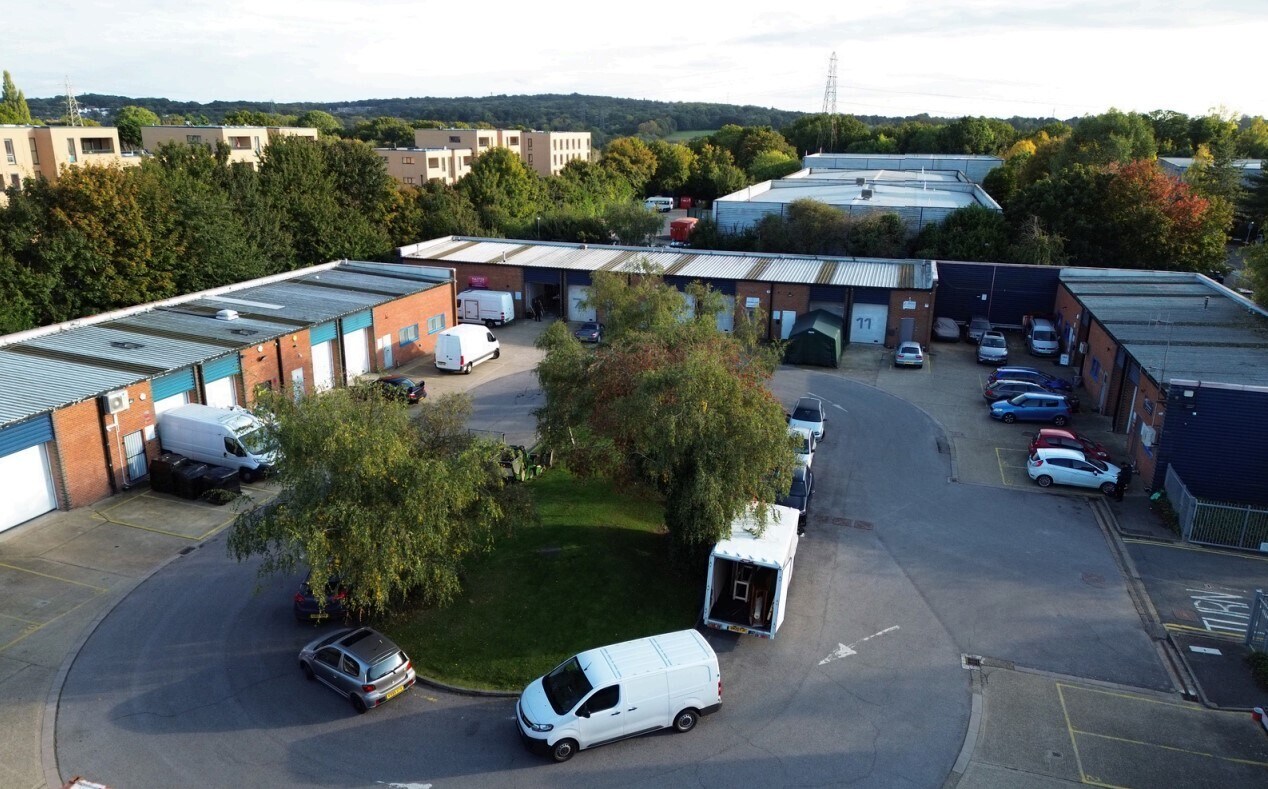
Cette fonctionnalité n’est pas disponible pour le moment.
Nous sommes désolés, mais la fonctionnalité à laquelle vous essayez d’accéder n’est pas disponible actuellement. Nous sommes au courant du problème et notre équipe travaille activement pour le résoudre.
Veuillez vérifier de nouveau dans quelques minutes. Veuillez nous excuser pour ce désagrément.
– L’équipe LoopNet
Votre e-mail a été envoyé.
Greenhill Cres Local d’activités | 114 m² | À louer | Watford WD18 8EA

Certaines informations ont été traduites automatiquement.
INFORMATIONS PRINCIPALES
- Prominent Business Location
- High Eaves
- Solid Transport Links
CARACTÉRISTIQUES
TOUS LES ESPACE DISPONIBLES(1)
Afficher les loyers en
- ESPACE
- SURFACE
- DURÉE
- LOYER
- TYPE DE BIEN
- ÉTAT
- DISPONIBLE
Les espaces 2 de cet immeuble doivent être loués ensemble, pour un total de 114 m² (Surface contiguë):
Comprising modern single storey light industrial/storage units constructed of brick and block cavity elevations under an insulated roof. The units mostly comprise a ground floor warehouse with ancillary office accommodation. The units benefits from allocated parking and an up and over loading door with associated loading apron.
- Classe d’utilisation : B8
- Système de chauffage central
- Stores automatiques
- Toilettes dans les parties communes
- Allocated parking
- Comprend 25 m² d’espace de bureau dédié
- Espace en excellent état
- Entreposage sécurisé
- Classe de performance énergétique – D
- Roller Shutter Doors
- Loading apron with up & over door
| Espace | Surface | Durée | Loyer | Type de bien | État | Disponible |
| RDC – 20, Mezzanine – 20 | 114 m² | 5-10 Ans | 291,77 € /m²/an 24,31 € /m²/mois 33 313 € /an 2 776 € /mois | Local d’activités | Construction partielle | Maintenant |
RDC – 20, Mezzanine – 20
Les espaces 2 de cet immeuble doivent être loués ensemble, pour un total de 114 m² (Surface contiguë):
| Surface |
|
RDC – 20 - 89 m²
Mezzanine – 20 - 25 m²
|
| Durée |
| 5-10 Ans |
| Loyer |
| 291,77 € /m²/an 24,31 € /m²/mois 33 313 € /an 2 776 € /mois |
| Type de bien |
| Local d’activités |
| État |
| Construction partielle |
| Disponible |
| Maintenant |
RDC – 20, Mezzanine – 20
| Surface |
RDC – 20 - 89 m²
Mezzanine – 20 - 25 m²
|
| Durée | 5-10 Ans |
| Loyer | 291,77 € /m²/an |
| Type de bien | Local d’activités |
| État | Construction partielle |
| Disponible | Maintenant |
Comprising modern single storey light industrial/storage units constructed of brick and block cavity elevations under an insulated roof. The units mostly comprise a ground floor warehouse with ancillary office accommodation. The units benefits from allocated parking and an up and over loading door with associated loading apron.
- Classe d’utilisation : B8
- Espace en excellent état
- Système de chauffage central
- Entreposage sécurisé
- Stores automatiques
- Classe de performance énergétique – D
- Toilettes dans les parties communes
- Roller Shutter Doors
- Allocated parking
- Loading apron with up & over door
- Comprend 25 m² d’espace de bureau dédié
APERÇU DU BIEN
The property comprises a terrace of modern light industrial/storage units constructed of brick and block cavity elevations under insulated roofs. The property is located on the established Watford Enterprise Centre located to the west of Watford Town Centre. Watford West Railway Station and Junction 19 of the M25 is nearby.
INFORMATIONS SUR L’IMMEUBLE
OCCUPANTS
- ÉTAGE
- NOM DE L’OCCUPANT
- SECTEUR D’ACTIVITÉ
- Multi
- Choice Menu Direct Limited
- Enseigne
- RDC
- Graphene Design & Build Limited
- Manufacture
- RDC
- Product Zone Ltd
- Manufacture
Présenté par

Greenhill Cres
Hum, une erreur s’est produite lors de l’envoi de votre message. Veuillez réessayer.
Merci ! Votre message a été envoyé.





