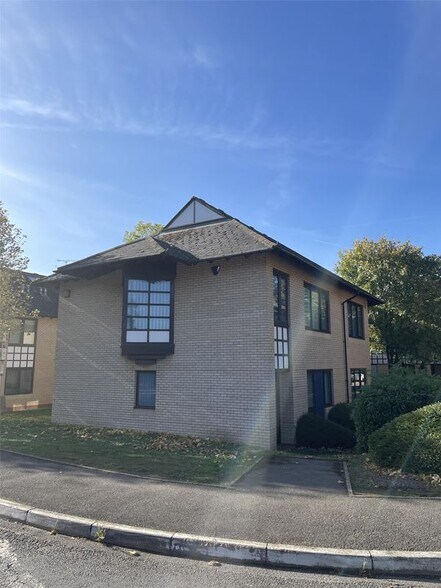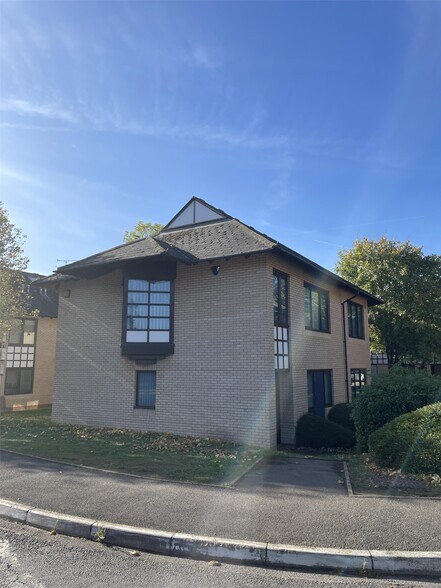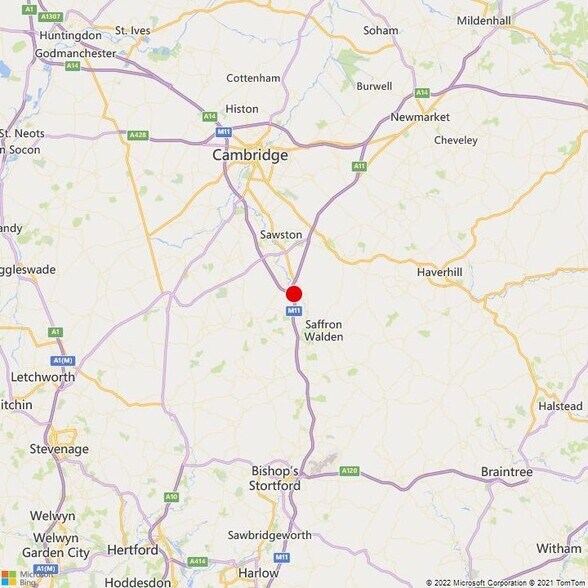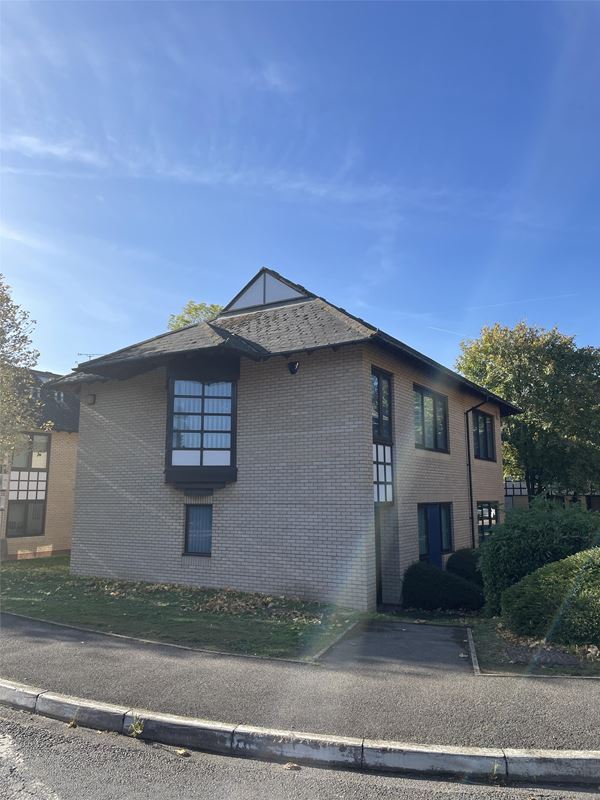
Cette fonctionnalité n’est pas disponible pour le moment.
Nous sommes désolés, mais la fonctionnalité à laquelle vous essayez d’accéder n’est pas disponible actuellement. Nous sommes au courant du problème et notre équipe travaille activement pour le résoudre.
Veuillez vérifier de nouveau dans quelques minutes. Veuillez nous excuser pour ce désagrément.
– L’équipe LoopNet
Votre e-mail a été envoyé.
INFORMATIONS PRINCIPALES
- 0,2 km depuis gare Great Chesterford
- Dispositions relatives au stationnement
- Emplacement du village
TOUS LES ESPACES DISPONIBLES(3)
Afficher les loyers en
- ESPACE
- SURFACE
- DURÉE
- LOYER
- TYPE DE BIEN
- ÉTAT
- DISPONIBLE
Internally, the office space is primarily open plan on the ground floor with a kitchenette incorporated at one end. Male and female WC are on the ground floor (including disabled). The first floor is a similar open plan layout. Both floors benefit from suspended ceilings with lighting incorporated into the panels. There is electric heating and three phase power in the property. The second floor has angled ceilings, due to the gable roof and is suitable for storage.
- Classe d’utilisation : E
- Principalement open space
- Peut être associé à un ou plusieurs espaces supplémentaires pour obtenir jusqu’à 134 m² d’espace adjacent.
- Plafonds suspendus
- Toilettes incluses dans le bail
- Entièrement aménagé comme Bureau standard
- Convient pour 2 à 5 personnes
- Cuisine
- Classe de performance énergétique – E
- Bureau autonome
Internally, the office space is primarily open plan on the ground floor with a kitchenette incorporated at one end. Male and female WC are on the ground floor (including disabled). The first floor is a similar open plan layout. Both floors benefit from suspended ceilings with lighting incorporated into the panels. There is electric heating and three phase power in the property. The second floor has angled ceilings, due to the gable roof and is suitable for storage.
- Classe d’utilisation : E
- Principalement open space
- Peut être associé à un ou plusieurs espaces supplémentaires pour obtenir jusqu’à 134 m² d’espace adjacent.
- Plafonds suspendus
- Toilettes incluses dans le bail
- Entièrement aménagé comme Bureau standard
- Convient pour 2 à 5 personnes
- Cuisine
- Classe de performance énergétique – E
- Bureau autonome
Internally, the office space is primarily open plan on the ground floor with a kitchenette incorporated at one end. Male and female WC are on the ground floor (including disabled). The first floor is a similar open plan layout. Both floors benefit from suspended ceilings with lighting incorporated into the panels. There is electric heating and three phase power in the property. The second floor has angled ceilings, due to the gable roof and is suitable for storage.
- Classe d’utilisation : E
- Principalement open space
- Peut être associé à un ou plusieurs espaces supplémentaires pour obtenir jusqu’à 134 m² d’espace adjacent.
- Plafonds suspendus
- Toilettes incluses dans le bail
- Entièrement aménagé comme Bureau standard
- Convient pour 1 à 3 personnes
- Cuisine
- Classe de performance énergétique – E
- Bureau autonome
| Espace | Surface | Durée | Loyer | Type de bien | État | Disponible |
| RDC | 53 m² | Négociable | 167,38 € /m²/an 13,95 € /m²/mois 8 848 € /an 737,35 € /mois | Bureau | Construction achevée | Maintenant |
| 1er étage | 52 m² | Négociable | 167,38 € /m²/an 13,95 € /m²/mois 8 770 € /an 730,87 € /mois | Bureau | Construction achevée | Maintenant |
| 2e étage, bureau Storage | 29 m² | Négociable | 167,38 € /m²/an 13,95 € /m²/mois 4 836 € /an 403,02 € /mois | Bureau | Construction achevée | Maintenant |
RDC
| Surface |
| 53 m² |
| Durée |
| Négociable |
| Loyer |
| 167,38 € /m²/an 13,95 € /m²/mois 8 848 € /an 737,35 € /mois |
| Type de bien |
| Bureau |
| État |
| Construction achevée |
| Disponible |
| Maintenant |
1er étage
| Surface |
| 52 m² |
| Durée |
| Négociable |
| Loyer |
| 167,38 € /m²/an 13,95 € /m²/mois 8 770 € /an 730,87 € /mois |
| Type de bien |
| Bureau |
| État |
| Construction achevée |
| Disponible |
| Maintenant |
2e étage, bureau Storage
| Surface |
| 29 m² |
| Durée |
| Négociable |
| Loyer |
| 167,38 € /m²/an 13,95 € /m²/mois 4 836 € /an 403,02 € /mois |
| Type de bien |
| Bureau |
| État |
| Construction achevée |
| Disponible |
| Maintenant |
RDC
| Surface | 53 m² |
| Durée | Négociable |
| Loyer | 167,38 € /m²/an |
| Type de bien | Bureau |
| État | Construction achevée |
| Disponible | Maintenant |
Internally, the office space is primarily open plan on the ground floor with a kitchenette incorporated at one end. Male and female WC are on the ground floor (including disabled). The first floor is a similar open plan layout. Both floors benefit from suspended ceilings with lighting incorporated into the panels. There is electric heating and three phase power in the property. The second floor has angled ceilings, due to the gable roof and is suitable for storage.
- Classe d’utilisation : E
- Entièrement aménagé comme Bureau standard
- Principalement open space
- Convient pour 2 à 5 personnes
- Peut être associé à un ou plusieurs espaces supplémentaires pour obtenir jusqu’à 134 m² d’espace adjacent.
- Cuisine
- Plafonds suspendus
- Classe de performance énergétique – E
- Toilettes incluses dans le bail
- Bureau autonome
1er étage
| Surface | 52 m² |
| Durée | Négociable |
| Loyer | 167,38 € /m²/an |
| Type de bien | Bureau |
| État | Construction achevée |
| Disponible | Maintenant |
Internally, the office space is primarily open plan on the ground floor with a kitchenette incorporated at one end. Male and female WC are on the ground floor (including disabled). The first floor is a similar open plan layout. Both floors benefit from suspended ceilings with lighting incorporated into the panels. There is electric heating and three phase power in the property. The second floor has angled ceilings, due to the gable roof and is suitable for storage.
- Classe d’utilisation : E
- Entièrement aménagé comme Bureau standard
- Principalement open space
- Convient pour 2 à 5 personnes
- Peut être associé à un ou plusieurs espaces supplémentaires pour obtenir jusqu’à 134 m² d’espace adjacent.
- Cuisine
- Plafonds suspendus
- Classe de performance énergétique – E
- Toilettes incluses dans le bail
- Bureau autonome
2e étage, bureau Storage
| Surface | 29 m² |
| Durée | Négociable |
| Loyer | 167,38 € /m²/an |
| Type de bien | Bureau |
| État | Construction achevée |
| Disponible | Maintenant |
Internally, the office space is primarily open plan on the ground floor with a kitchenette incorporated at one end. Male and female WC are on the ground floor (including disabled). The first floor is a similar open plan layout. Both floors benefit from suspended ceilings with lighting incorporated into the panels. There is electric heating and three phase power in the property. The second floor has angled ceilings, due to the gable roof and is suitable for storage.
- Classe d’utilisation : E
- Entièrement aménagé comme Bureau standard
- Principalement open space
- Convient pour 1 à 3 personnes
- Peut être associé à un ou plusieurs espaces supplémentaires pour obtenir jusqu’à 134 m² d’espace adjacent.
- Cuisine
- Plafonds suspendus
- Classe de performance énergétique – E
- Toilettes incluses dans le bail
- Bureau autonome
APERÇU DU BIEN
Uist House se compose d'un immeuble de bureaux autonome de trois étages construit à cet effet, censé avoir été construit à la fin des années 1980, à proximité de la gare de Great Chesterford (0,2 km).
- Entièrement moquetté
- Éclairage encastré
INFORMATIONS SUR L’IMMEUBLE
Présenté par

Uist House | Great Chesterford Ct
Hum, une erreur s’est produite lors de l’envoi de votre message. Veuillez réessayer.
Merci ! Votre message a été envoyé.








