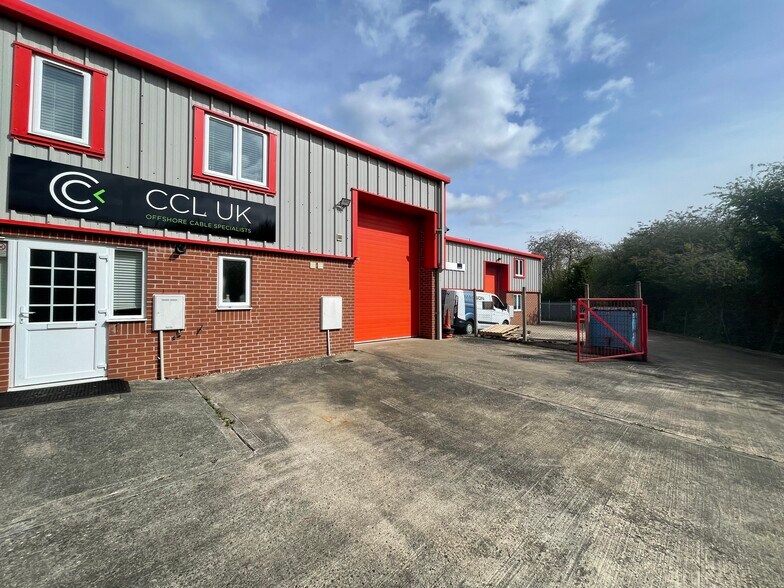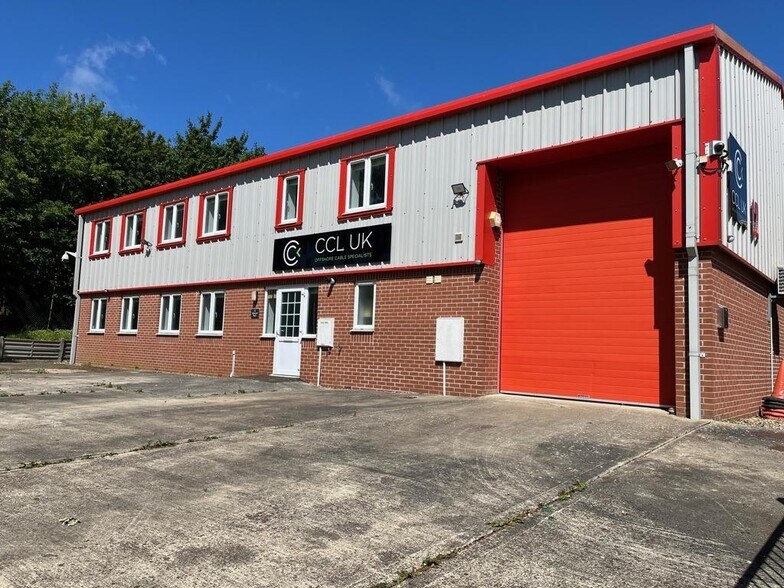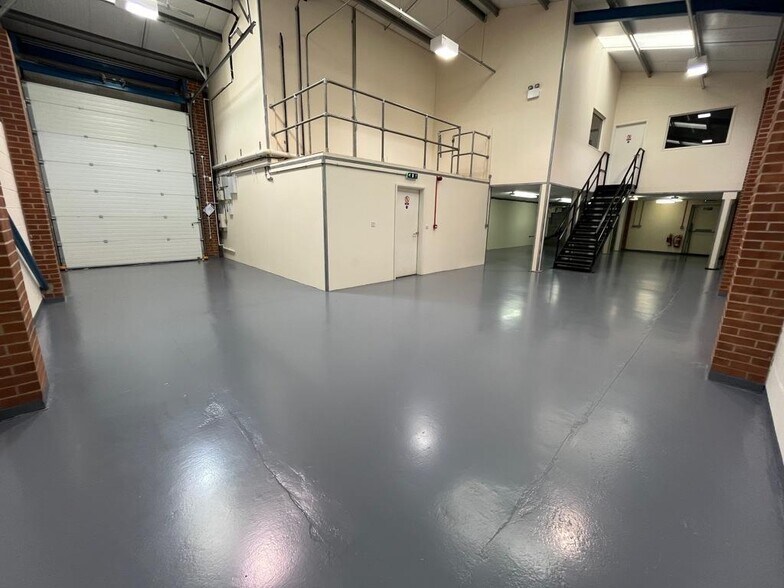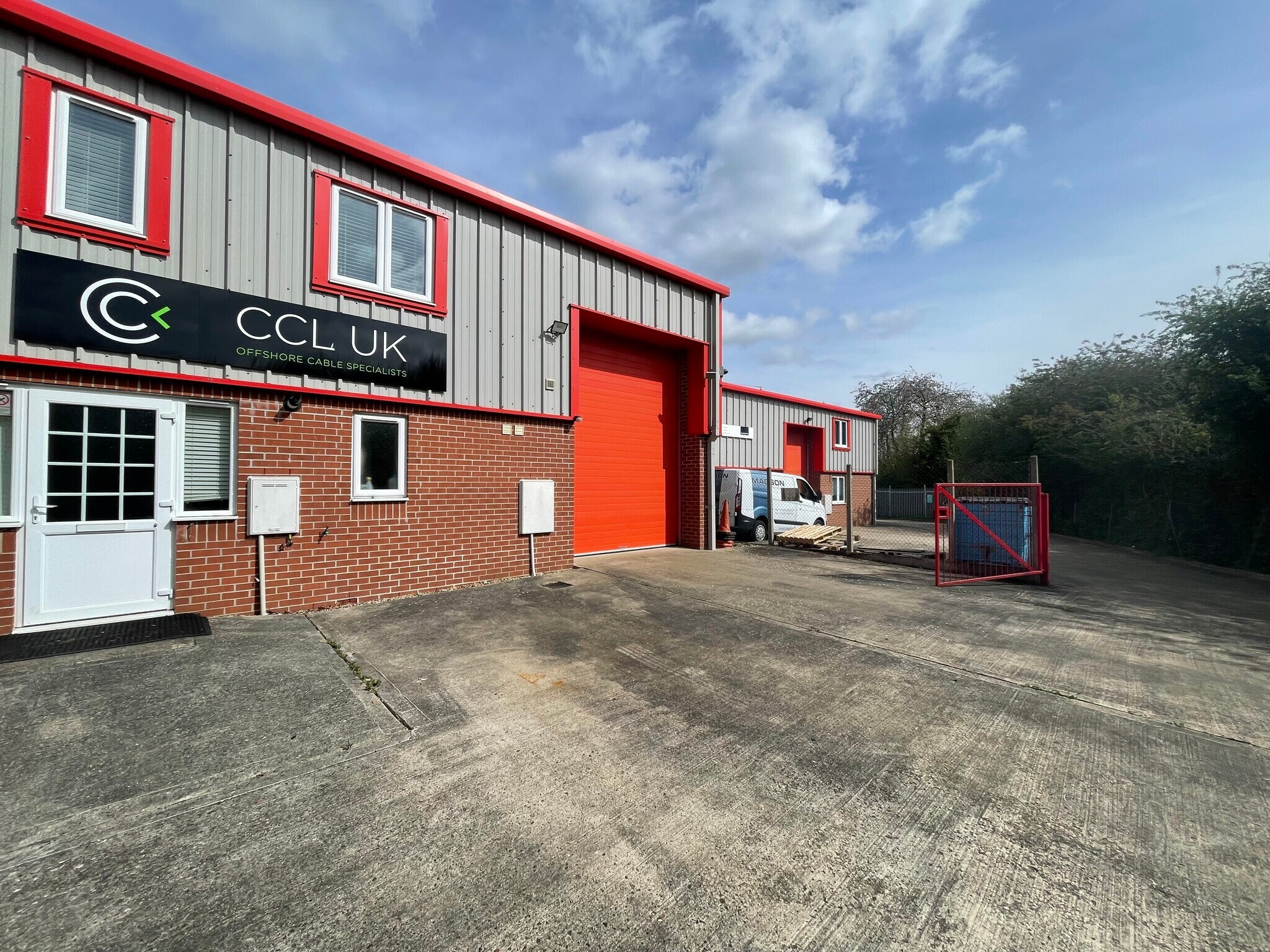Votre e-mail a été envoyé.


Grange Way Industriel/Logistique | 338 m² | À louer | Colchester CO2 8FZ



Certaines informations ont été traduites automatiquement.


INFORMATIONS PRINCIPALES
- REDUCED RENT IN YEARS 1 & 2 (subject to lease terms)
- Fenced & Gated Yard
- Established Business Location
- Detached Self-Contained Light Industrial / Business Unit
- Offices, Meeting Rooms & Stores
CARACTÉRISTIQUES
TOUS LES ESPACE DISPONIBLES(1)
Afficher les loyers en
- ESPACE
- SURFACE
- DURÉE
- LOYER
- TYPE DE BIEN
- ÉTAT
- DISPONIBLE
Les espaces 3 de cet immeuble doivent être loués ensemble, pour un total de 338 m² (Surface contiguë):
REDUCED FIRST & SECOND YEARS RENT AVAILABLE - subject to lease terms and covenant strength.The property is of steel portal frame construction with part brick and part profile steel clad elevations, set beneath a pitched, insulated roof incorporating translucent roof lights. It offers an approximate eaves height of approx. 4.8m and an apex height of approx. 6.3m. Access is provided via a personnel door leading into an entrance hall, which connects to office and trade counter areas, along with kitchen and WC facilities. A staircase leads to the first-floor offices, which are fitted with fluorescent lighting, gas central heating, and air conditioning (both not tested), as well as electrical sockets and carpet / vinyl flooring. An electric loading door (approx. 3m wide by 4m high) provides separate entry to the warehouse area. The warehouse area benefits from three phase power, fire alarm and fire exit, emergency lighting, and high bay lighting. Externally, the property benefits from a gated and fenced yard, offering generous space for loading/unloading, and on-site parking.ACCOMMODATION [Approximate Gross Internal Floor Areas] Ground Floor: 2,395 sq ft [222.5 sq m] approx. First Floor: 1,167 sq ft [108.4 sq m] approx. Mezzanine: 79 sq ft [7.3 sq m] approx. Total: 3,641 sq ft [338.3 sq m] approx.TERMS The premises are available to let on a new full repairing and insuring lease, lease length and terms to be agreed, at a rent of £45,500 per annum (plus VAT).An initial introductory offer may be considered for years 1 and 2, subject to lease terms and tenant covenant, consisting of:Year 1: £38,250 per annum (plus VAT)Year 2: £41,900 per annum (plus VAT)SERVICE CHARGEA service charge is applicable to cover; maintenance of the estate communal areas, landscaping, lighting and car parking areas. The approx. cost for the current year is £1,405 plus VAT.BUSINESS RATES We have been informed that, effective 1st April 2023, the rateable value is £23,750. We therefore estimate rates payable are likely to be in the region of £11,850 per annum. Interested parties are advised to make their own enquiries with the local rating authority to confirm their liabilities.BUILDINGS INSURANCEThe buildings insurance is to be arranged by the landlord with the cost to be recovered from the tenant. The approx. cost for the current year is £TBC plus VAT.ENERGY PERFORMANCE CERTIFICATE [EPC] We have been advised that the premises fall within class C (60) of the energy performance assessment scale. A full copy of the EPC assessment is available upon request. VATWe are advised that VAT will be applicable. All rents and prices are exclusive of VAT under the Finance Act 1989.LEGAL COSTSPrior to the instruction of solicitors, the tenant will be required to pay a non-refundable administration fee of £750.00 plus VAT. Each party will otherwise bear their own legal costs involved with this transaction. VIEWINGS STRICTLY BY APPOINTMENTVIA SOLE LETTING AGENTS:Fenn WrightContact: T:[use Contact Agent Button]E: [use Contact Agent Button]
- Classe d’utilisation : B2
- Fenced And Gated Yard
- New lease available
- Classe de performance énergétique –C
- Offices, Meeting Rooms & Stores
| Espace | Surface | Durée | Loyer | Type de bien | État | Disponible |
| RDC, 1er étage, Mezzanine | 338 m² | Négociable | 146,72 € /m²/an 12,23 € /m²/mois 49 630 € /an 4 136 € /mois | Industriel/Logistique | Construction partielle | 30 jours |
RDC, 1er étage, Mezzanine
Les espaces 3 de cet immeuble doivent être loués ensemble, pour un total de 338 m² (Surface contiguë):
| Surface |
|
RDC - 223 m²
1er étage - 108 m²
Mezzanine - 7 m²
|
| Durée |
| Négociable |
| Loyer |
| 146,72 € /m²/an 12,23 € /m²/mois 49 630 € /an 4 136 € /mois |
| Type de bien |
| Industriel/Logistique |
| État |
| Construction partielle |
| Disponible |
| 30 jours |
RDC, 1er étage, Mezzanine
| Surface |
RDC - 223 m²
1er étage - 108 m²
Mezzanine - 7 m²
|
| Durée | Négociable |
| Loyer | 146,72 € /m²/an |
| Type de bien | Industriel/Logistique |
| État | Construction partielle |
| Disponible | 30 jours |
REDUCED FIRST & SECOND YEARS RENT AVAILABLE - subject to lease terms and covenant strength.The property is of steel portal frame construction with part brick and part profile steel clad elevations, set beneath a pitched, insulated roof incorporating translucent roof lights. It offers an approximate eaves height of approx. 4.8m and an apex height of approx. 6.3m. Access is provided via a personnel door leading into an entrance hall, which connects to office and trade counter areas, along with kitchen and WC facilities. A staircase leads to the first-floor offices, which are fitted with fluorescent lighting, gas central heating, and air conditioning (both not tested), as well as electrical sockets and carpet / vinyl flooring. An electric loading door (approx. 3m wide by 4m high) provides separate entry to the warehouse area. The warehouse area benefits from three phase power, fire alarm and fire exit, emergency lighting, and high bay lighting. Externally, the property benefits from a gated and fenced yard, offering generous space for loading/unloading, and on-site parking.ACCOMMODATION [Approximate Gross Internal Floor Areas] Ground Floor: 2,395 sq ft [222.5 sq m] approx. First Floor: 1,167 sq ft [108.4 sq m] approx. Mezzanine: 79 sq ft [7.3 sq m] approx. Total: 3,641 sq ft [338.3 sq m] approx.TERMS The premises are available to let on a new full repairing and insuring lease, lease length and terms to be agreed, at a rent of £45,500 per annum (plus VAT).An initial introductory offer may be considered for years 1 and 2, subject to lease terms and tenant covenant, consisting of:Year 1: £38,250 per annum (plus VAT)Year 2: £41,900 per annum (plus VAT)SERVICE CHARGEA service charge is applicable to cover; maintenance of the estate communal areas, landscaping, lighting and car parking areas. The approx. cost for the current year is £1,405 plus VAT.BUSINESS RATES We have been informed that, effective 1st April 2023, the rateable value is £23,750. We therefore estimate rates payable are likely to be in the region of £11,850 per annum. Interested parties are advised to make their own enquiries with the local rating authority to confirm their liabilities.BUILDINGS INSURANCEThe buildings insurance is to be arranged by the landlord with the cost to be recovered from the tenant. The approx. cost for the current year is £TBC plus VAT.ENERGY PERFORMANCE CERTIFICATE [EPC] We have been advised that the premises fall within class C (60) of the energy performance assessment scale. A full copy of the EPC assessment is available upon request. VATWe are advised that VAT will be applicable. All rents and prices are exclusive of VAT under the Finance Act 1989.LEGAL COSTSPrior to the instruction of solicitors, the tenant will be required to pay a non-refundable administration fee of £750.00 plus VAT. Each party will otherwise bear their own legal costs involved with this transaction. VIEWINGS STRICTLY BY APPOINTMENTVIA SOLE LETTING AGENTS:Fenn WrightContact: T:[use Contact Agent Button]E: [use Contact Agent Button]
- Classe d’utilisation : B2
- Classe de performance énergétique –C
- Fenced And Gated Yard
- Offices, Meeting Rooms & Stores
- New lease available
APERÇU DU BIEN
The property is of steel portal frame construction with part brick and part profile steel clad elevations, set beneath a pitched, insulated roof incorporating translucent roof lights. It offers an approximate eaves height of approx. 4.8m and an apex height of approx. 6.3m. Access is provided via a personnel door leading into an entrance hall, which connects to office and trade counter areas, along with kitchen and WC facilities. A staircase leads to the first-floor offices, which are fitted with fluorescent lighting, gas central heating, and air conditioning (both not tested), as well as electrical sockets and carpet / vinyl flooring. An electric loading door (approx. 3m wide by 4m high) provides separate entry to the warehouse area. The warehouse area benefits from three phase power, fire alarm and fire exit, emergency lighting, and high bay lighting. Externally, the property benefits from a gated and fenced yard, offering generous space for loading/unloading, and on-site parking.
FAITS SUR L’INSTALLATION SERVICE
Présenté par
Société non fournie
Grange Way
Hum, une erreur s’est produite lors de l’envoi de votre message. Veuillez réessayer.
Merci ! Votre message a été envoyé.






