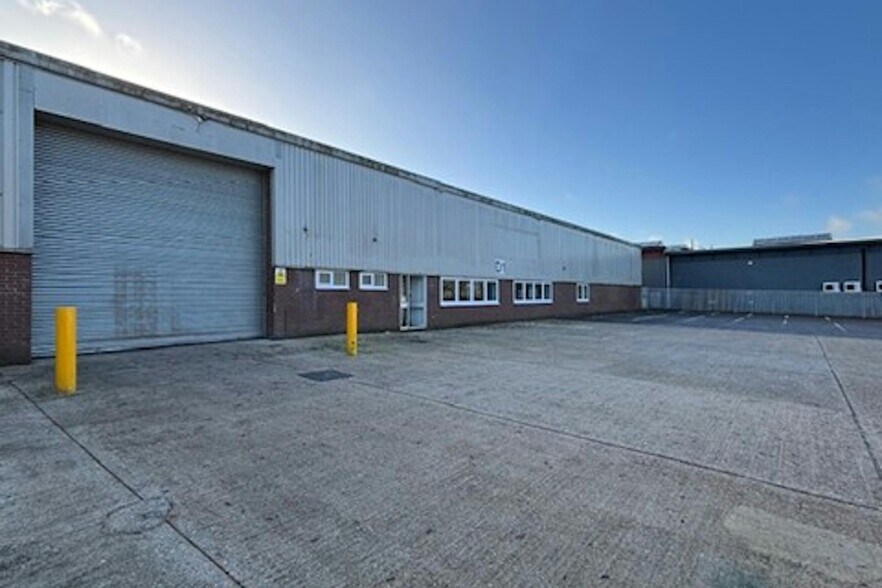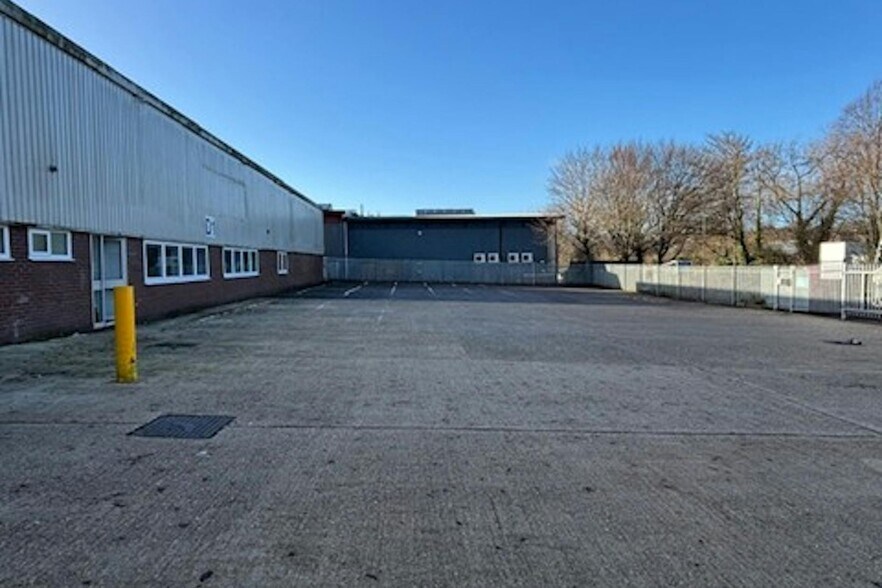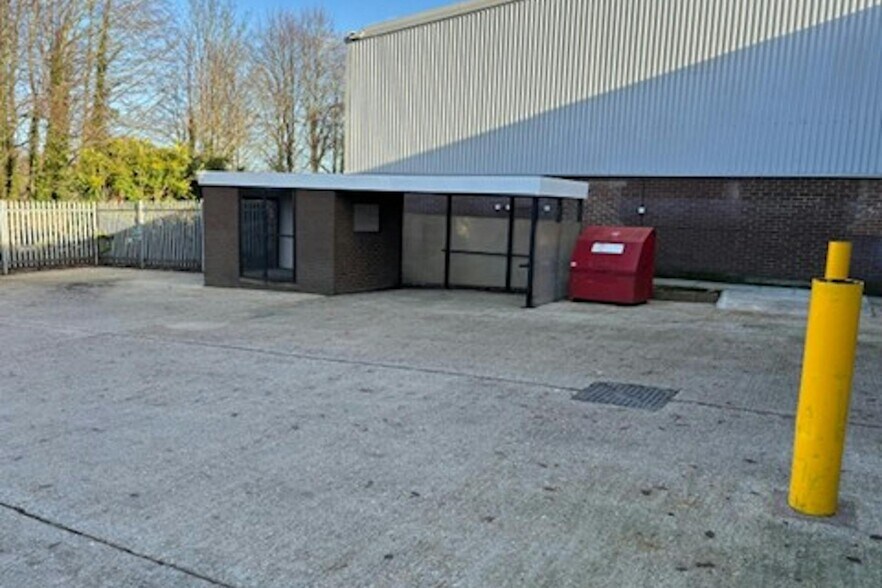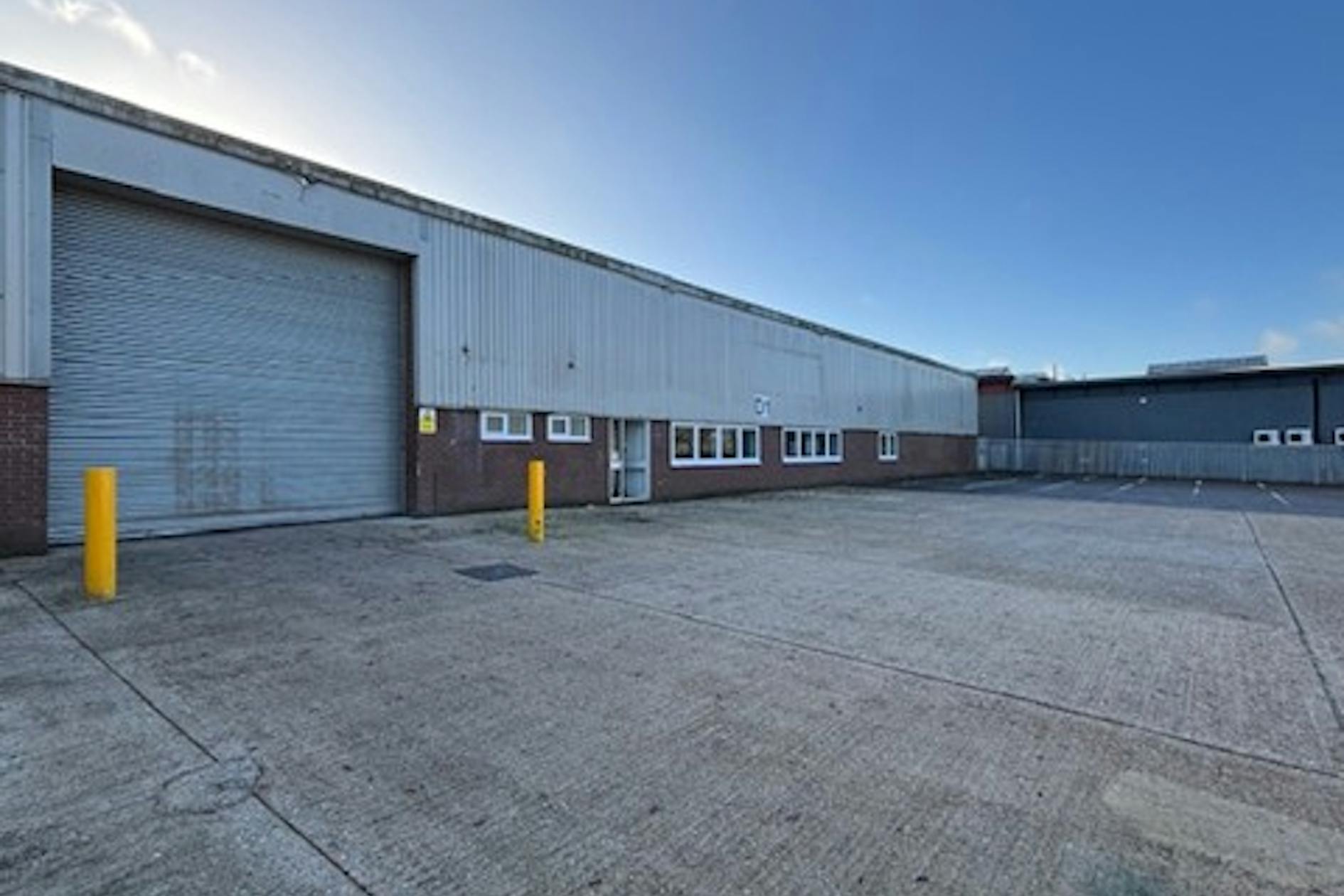Votre e-mail a été envoyé.
Grafton Way Industriel/Logistique | 1 473 m² | À louer | Basingstoke RG22 6HY



Certaines informations ont été traduites automatiquement.
INFORMATIONS PRINCIPALES
- The estate is almost adjacent to the Basingstoke Ring Road
- Easy to access the M3 at junctions 6 & 7
- Opposite the Leisure Park
CARACTÉRISTIQUES
TOUS LES ESPACE DISPONIBLES(1)
Afficher les loyers en
- ESPACE
- SURFACE
- DURÉE
- LOYER
- TYPE DE BIEN
- ÉTAT
- DISPONIBLE
Unit D1 comprises an industrial/warehouse unit of steel frame construction with lower brick elevations and upper profile steel clad elevations, all under a pitched roof incorporating translucent light panels. The property comprises an open plan warehouse area with ground floor offices to the front of the building plus 1st floor offices / staff area.
- Classe d’utilisation : B2
- Toilettes incluses dans le bail
- Minimum eaves height 5.8m
- 3 phase power
- Fenced and gated yard
- 1 accès plain-pied
- Classe de performance énergétique –C
- Loading door 4.9m (w) x 4.7m (h)
- Well fitted ground and first floor offices
- New PV Panels to be installed
| Espace | Surface | Durée | Loyer | Type de bien | État | Disponible |
| RDC – Unit D1 | 1 473 m² | Négociable | 167,02 € /m²/an 13,92 € /m²/mois 245 948 € /an 20 496 € /mois | Industriel/Logistique | Construction partielle | Maintenant |
RDC – Unit D1
| Surface |
| 1 473 m² |
| Durée |
| Négociable |
| Loyer |
| 167,02 € /m²/an 13,92 € /m²/mois 245 948 € /an 20 496 € /mois |
| Type de bien |
| Industriel/Logistique |
| État |
| Construction partielle |
| Disponible |
| Maintenant |
RDC – Unit D1
| Surface | 1 473 m² |
| Durée | Négociable |
| Loyer | 167,02 € /m²/an |
| Type de bien | Industriel/Logistique |
| État | Construction partielle |
| Disponible | Maintenant |
Unit D1 comprises an industrial/warehouse unit of steel frame construction with lower brick elevations and upper profile steel clad elevations, all under a pitched roof incorporating translucent light panels. The property comprises an open plan warehouse area with ground floor offices to the front of the building plus 1st floor offices / staff area.
- Classe d’utilisation : B2
- 1 accès plain-pied
- Toilettes incluses dans le bail
- Classe de performance énergétique –C
- Minimum eaves height 5.8m
- Loading door 4.9m (w) x 4.7m (h)
- 3 phase power
- Well fitted ground and first floor offices
- Fenced and gated yard
- New PV Panels to be installed
APERÇU DU BIEN
The premises are situated on the established West Ham Industrial Estate which is approximately 1.5 miles west of the town centre. Basingstoke is a major centre for commerce and industry with a Borough population of approximately 180,000.
FAITS SUR L’INSTALLATION ENTREPÔT
OCCUPANTS
- ÉTAGE
- NOM DE L’OCCUPANT
- SECTEUR D’ACTIVITÉ
- RDC
- Avis
- Services de location et de bail
- Multi
- CSM Live
- Services professionnels, scientifiques et techniques
- RDC
- Grantleys
- Services
- RDC
- Halfords
- Enseigne
Présenté par

Grafton Way
Hum, une erreur s’est produite lors de l’envoi de votre message. Veuillez réessayer.
Merci ! Votre message a été envoyé.






