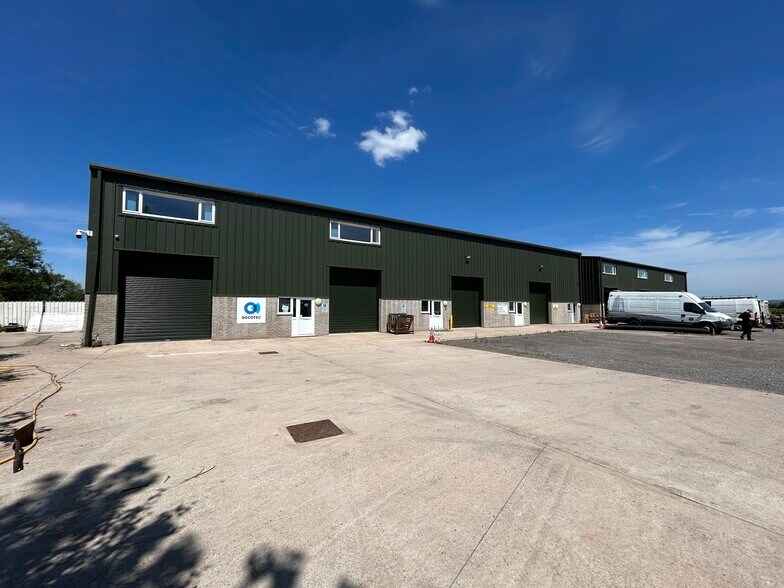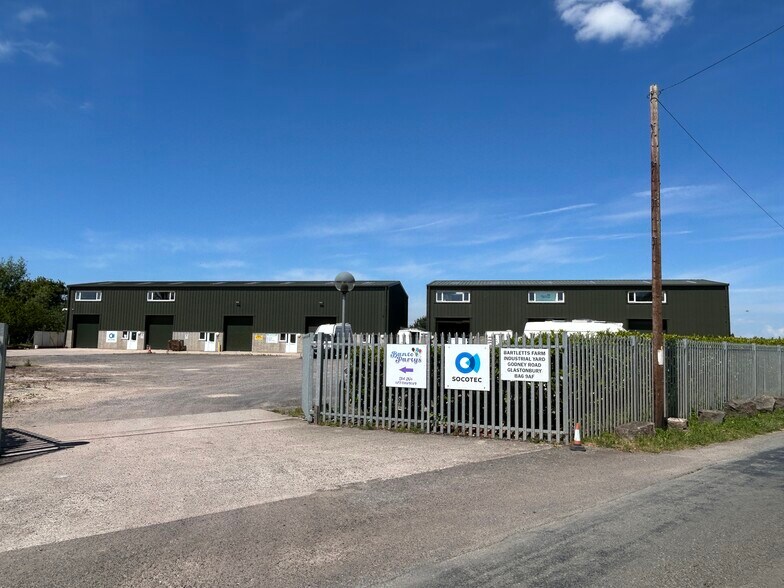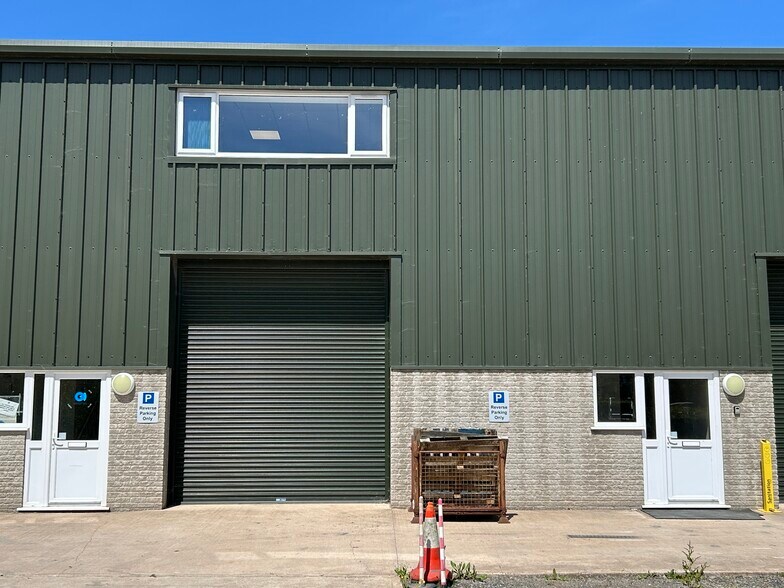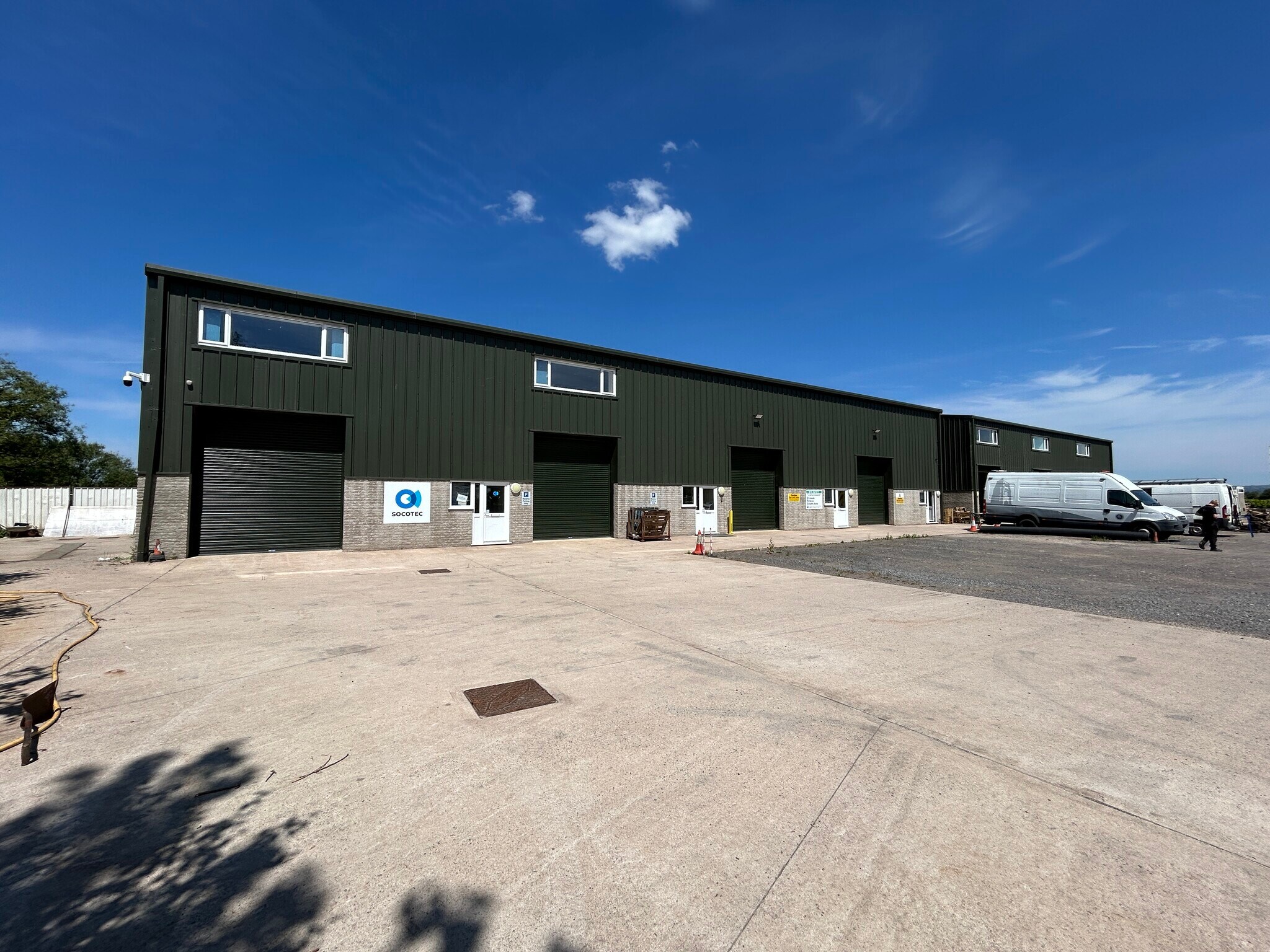
Cette fonctionnalité n’est pas disponible pour le moment.
Nous sommes désolés, mais la fonctionnalité à laquelle vous essayez d’accéder n’est pas disponible actuellement. Nous sommes au courant du problème et notre équipe travaille activement pour le résoudre.
Veuillez vérifier de nouveau dans quelques minutes. Veuillez nous excuser pour ce désagrément.
– L’équipe LoopNet
Votre e-mail a été envoyé.
INFORMATIONS PRINCIPALES
- Rural secure location
- Parking per unit
CARACTÉRISTIQUES
TOUS LES ESPACES DISPONIBLES(3)
Afficher les loyers en
- ESPACE
- SURFACE
- DURÉE
- LOYER
- TYPE DE BIEN
- ÉTAT
- DISPONIBLE
A recently constructed block of steel portal frame with blockwork and metal clad elevations under a pitched insulated roof with translucent light panels. Units 7-8 - Open plan warehouse with polished concrete floor, 2 x electric roller shutter doors, minimum eaves height of 6.25m rising to 7.25m and LED lighting. Units 9-10 - Ground floor warehouse with polished concrete floor, roller shutter door and suspended ceiling grid with inset lighting over ground and first floors. Open plan offices at first floor level with heating and cooling systems and WC. Units 11-12 - Ground floor warehouse with polished concrete floor, roller shutter door and suspended ceiling grid with inset lighting over ground and first floors.
- Classe d’utilisation : B2
- Toilettes privées
- Classe de performance énergétique –B
- Newly constructed units
- Roof lights
- Peut être associé à un ou plusieurs espaces supplémentaires pour obtenir jusqu’à 623 m² d’espace adjacent.
- Entreposage sécurisé
- Bail professionnel
- A new lease is available
A recently constructed block of steel portal frame with blockwork and metal clad elevations under a pitched insulated roof with translucent light panels. Units 7-8 - Open plan warehouse with polished concrete floor, 2 x electric roller shutter doors, minimum eaves height of 6.25m rising to 7.25m and LED lighting. Units 9-10 - Ground floor warehouse with polished concrete floor, roller shutter door and suspended ceiling grid with inset lighting over ground and first floors. Open plan offices at first floor level with heating and cooling systems and WC. Units 11-12 - Ground floor warehouse with polished concrete floor, roller shutter door and suspended ceiling grid with inset lighting over ground and first floors.
- Classe d’utilisation : B2
- Toilettes privées
- Classe de performance énergétique –B
- Newly constructed units
- Roof lights
- Peut être associé à un ou plusieurs espaces supplémentaires pour obtenir jusqu’à 623 m² d’espace adjacent.
- Entreposage sécurisé
- Bail professionnel
- A new lease is available
A recently constructed block of steel portal frame with blockwork and metal clad elevations under a pitched insulated roof with translucent light panels. Units 7-8 - Open plan warehouse with polished concrete floor, 2 x electric roller shutter doors, minimum eaves height of 6.25m rising to 7.25m and LED lighting. Units 9-10 - Ground floor warehouse with polished concrete floor, roller shutter door and suspended ceiling grid with inset lighting over ground and first floors. Open plan offices at first floor level with heating and cooling systems and WC. Units 11-12 - Ground floor warehouse with polished concrete floor, roller shutter door and suspended ceiling grid with inset lighting over ground and first floors.
- Classe d’utilisation : B2
- Toilettes privées
- Classe de performance énergétique –B
- Newly constructed units
- Roof lights
- Peut être associé à un ou plusieurs espaces supplémentaires pour obtenir jusqu’à 623 m² d’espace adjacent.
- Entreposage sécurisé
- Bail professionnel
- A new lease is available
| Espace | Surface | Durée | Loyer | Type de bien | État | Disponible |
| RDC – 11-12 | 203 m² | Négociable | 79,35 € /m²/an 6,61 € /m²/mois 16 137 € /an 1 345 € /mois | Industriel/Logistique | Construction partielle | Maintenant |
| RDC – 7-8 | 216 m² | Négociable | 106,63 € /m²/an 8,89 € /m²/mois 23 042 € /an 1 920 € /mois | Industriel/Logistique | Construction partielle | Maintenant |
| RDC – 9-10 | 203 m² | Négociable | 79,35 € /m²/an 6,61 € /m²/mois 16 137 € /an 1 345 € /mois | Industriel/Logistique | Construction partielle | Maintenant |
RDC – 11-12
| Surface |
| 203 m² |
| Durée |
| Négociable |
| Loyer |
| 79,35 € /m²/an 6,61 € /m²/mois 16 137 € /an 1 345 € /mois |
| Type de bien |
| Industriel/Logistique |
| État |
| Construction partielle |
| Disponible |
| Maintenant |
RDC – 7-8
| Surface |
| 216 m² |
| Durée |
| Négociable |
| Loyer |
| 106,63 € /m²/an 8,89 € /m²/mois 23 042 € /an 1 920 € /mois |
| Type de bien |
| Industriel/Logistique |
| État |
| Construction partielle |
| Disponible |
| Maintenant |
RDC – 9-10
| Surface |
| 203 m² |
| Durée |
| Négociable |
| Loyer |
| 79,35 € /m²/an 6,61 € /m²/mois 16 137 € /an 1 345 € /mois |
| Type de bien |
| Industriel/Logistique |
| État |
| Construction partielle |
| Disponible |
| Maintenant |
RDC – 11-12
| Surface | 203 m² |
| Durée | Négociable |
| Loyer | 79,35 € /m²/an |
| Type de bien | Industriel/Logistique |
| État | Construction partielle |
| Disponible | Maintenant |
A recently constructed block of steel portal frame with blockwork and metal clad elevations under a pitched insulated roof with translucent light panels. Units 7-8 - Open plan warehouse with polished concrete floor, 2 x electric roller shutter doors, minimum eaves height of 6.25m rising to 7.25m and LED lighting. Units 9-10 - Ground floor warehouse with polished concrete floor, roller shutter door and suspended ceiling grid with inset lighting over ground and first floors. Open plan offices at first floor level with heating and cooling systems and WC. Units 11-12 - Ground floor warehouse with polished concrete floor, roller shutter door and suspended ceiling grid with inset lighting over ground and first floors.
- Classe d’utilisation : B2
- Peut être associé à un ou plusieurs espaces supplémentaires pour obtenir jusqu’à 623 m² d’espace adjacent.
- Toilettes privées
- Entreposage sécurisé
- Classe de performance énergétique –B
- Bail professionnel
- Newly constructed units
- A new lease is available
- Roof lights
RDC – 7-8
| Surface | 216 m² |
| Durée | Négociable |
| Loyer | 106,63 € /m²/an |
| Type de bien | Industriel/Logistique |
| État | Construction partielle |
| Disponible | Maintenant |
A recently constructed block of steel portal frame with blockwork and metal clad elevations under a pitched insulated roof with translucent light panels. Units 7-8 - Open plan warehouse with polished concrete floor, 2 x electric roller shutter doors, minimum eaves height of 6.25m rising to 7.25m and LED lighting. Units 9-10 - Ground floor warehouse with polished concrete floor, roller shutter door and suspended ceiling grid with inset lighting over ground and first floors. Open plan offices at first floor level with heating and cooling systems and WC. Units 11-12 - Ground floor warehouse with polished concrete floor, roller shutter door and suspended ceiling grid with inset lighting over ground and first floors.
- Classe d’utilisation : B2
- Peut être associé à un ou plusieurs espaces supplémentaires pour obtenir jusqu’à 623 m² d’espace adjacent.
- Toilettes privées
- Entreposage sécurisé
- Classe de performance énergétique –B
- Bail professionnel
- Newly constructed units
- A new lease is available
- Roof lights
RDC – 9-10
| Surface | 203 m² |
| Durée | Négociable |
| Loyer | 79,35 € /m²/an |
| Type de bien | Industriel/Logistique |
| État | Construction partielle |
| Disponible | Maintenant |
A recently constructed block of steel portal frame with blockwork and metal clad elevations under a pitched insulated roof with translucent light panels. Units 7-8 - Open plan warehouse with polished concrete floor, 2 x electric roller shutter doors, minimum eaves height of 6.25m rising to 7.25m and LED lighting. Units 9-10 - Ground floor warehouse with polished concrete floor, roller shutter door and suspended ceiling grid with inset lighting over ground and first floors. Open plan offices at first floor level with heating and cooling systems and WC. Units 11-12 - Ground floor warehouse with polished concrete floor, roller shutter door and suspended ceiling grid with inset lighting over ground and first floors.
- Classe d’utilisation : B2
- Peut être associé à un ou plusieurs espaces supplémentaires pour obtenir jusqu’à 623 m² d’espace adjacent.
- Toilettes privées
- Entreposage sécurisé
- Classe de performance énergétique –B
- Bail professionnel
- Newly constructed units
- A new lease is available
- Roof lights
APERÇU DU BIEN
Barlett’s Farm units are located on the western outskirts of Glastonbury, close to Abbey Moor Stadium and approximately 0.5 miles from the A39. Glastonbury has a population of approximately 8,500 residents. The town is located near the A39 and approximately 2 miles from Street & Clarks Village and 7 miles from the City of Wells.
FAITS SUR L’INSTALLATION ENTREPÔT
OCCUPANTS
- ÉTAGE
- NOM DE L’OCCUPANT
- SECTEUR D’ACTIVITÉ
- RDC
- Paramount Prizes Limited
- -
- RDC
- Socotec
- Services professionnels, scientifiques et techniques
Présenté par

Bartlett Farm | Godney Rd
Hum, une erreur s’est produite lors de l’envoi de votre message. Veuillez réessayer.
Merci ! Votre message a été envoyé.









