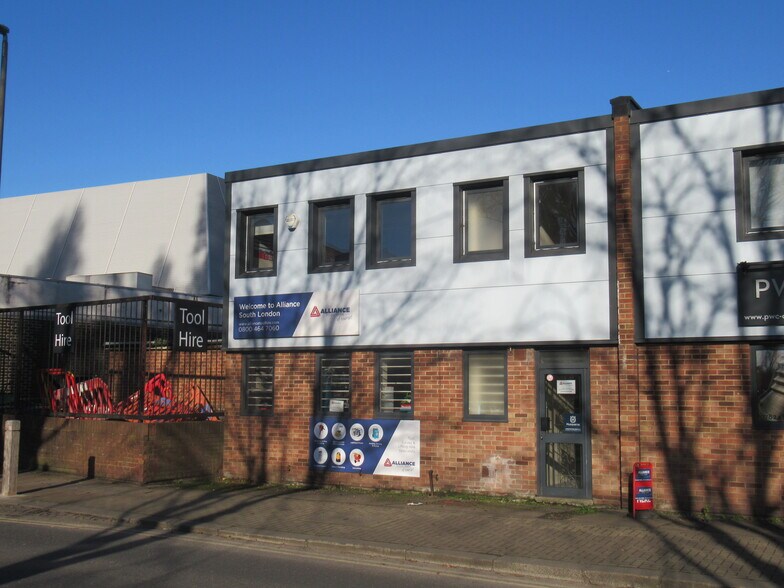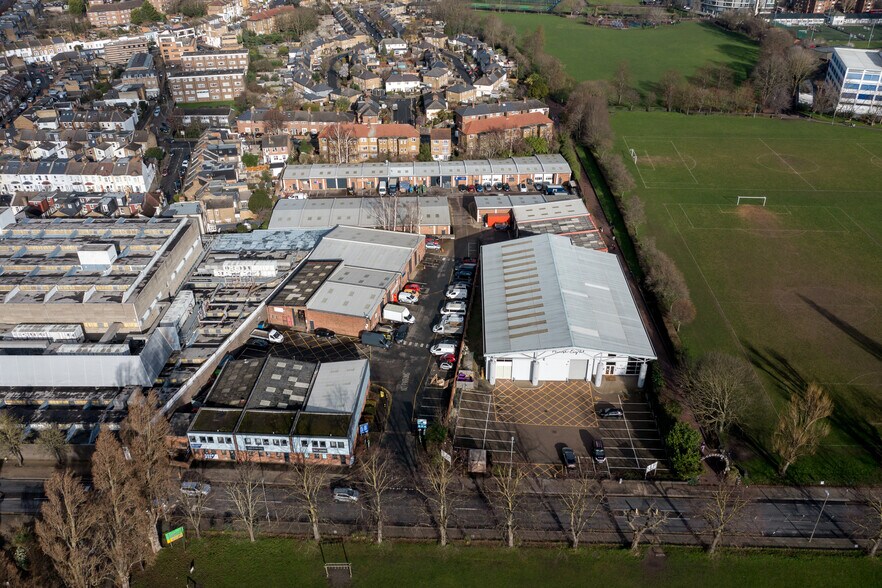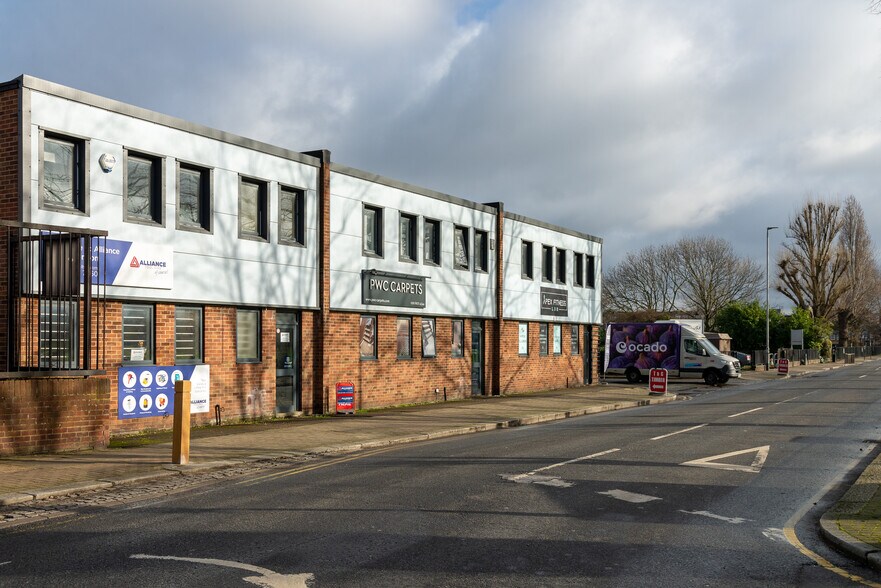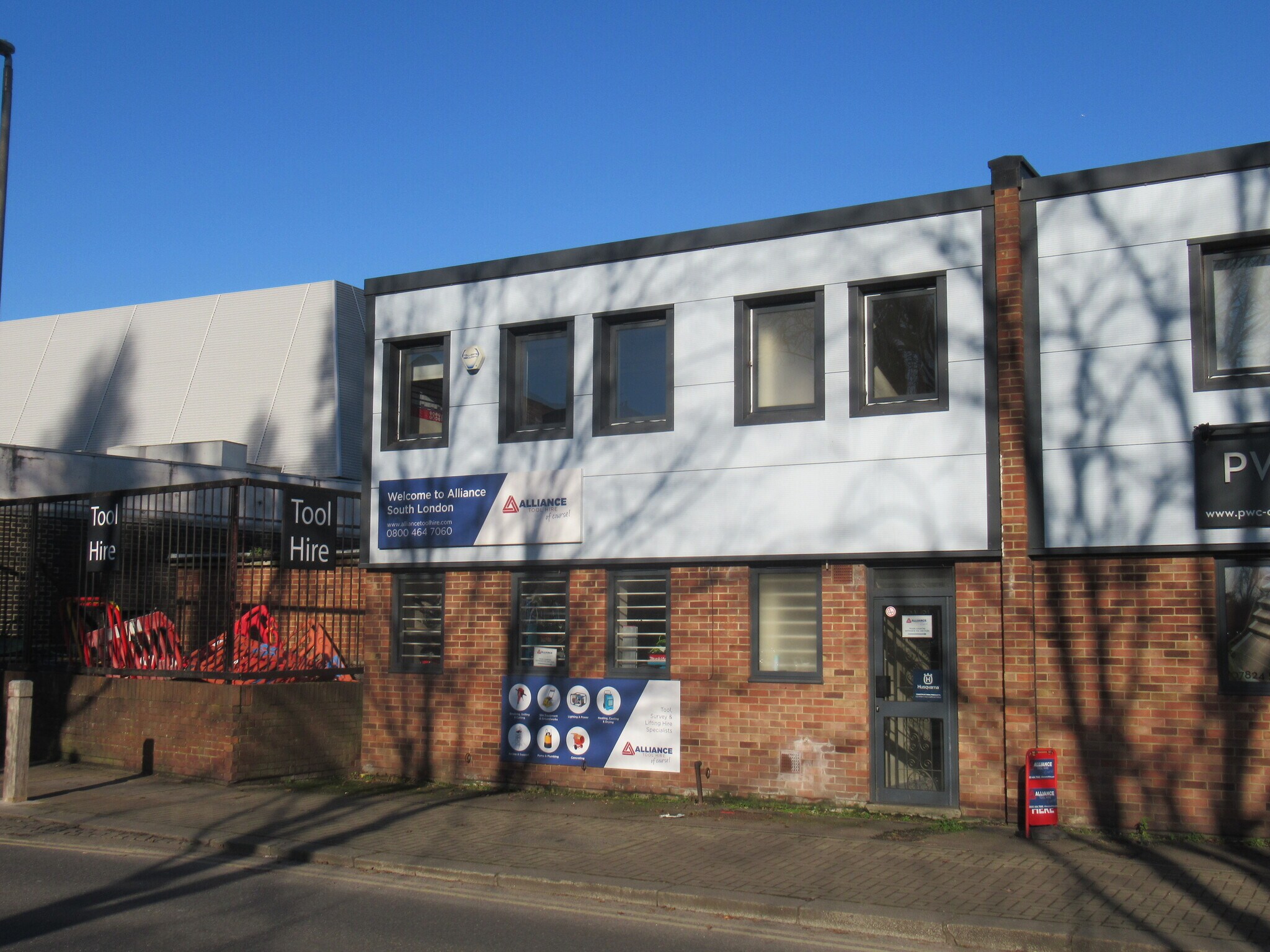Votre e-mail a été envoyé.
Glenville Mews Industrial Estate Glenville Mews Industriel/Logistique | 214–463 m² | À louer | Londres SW18 4NJ



Certaines informations ont été traduites automatiquement.
INFORMATIONS PRINCIPALES
- Glenville Mews is a 5-minute drive from the A3
- Allocated car parking spaces
- Estate-wide CCTV
- Prominent road frontage
- Full height electric loading doors
CARACTÉRISTIQUES
TOUS LES ESPACES DISPONIBLES(2)
Afficher les loyers en
- ESPACE
- SURFACE
- DURÉE
- LOYER
- TYPE DE BIEN
- ÉTAT
- DISPONIBLE
Les espaces 2 de cet immeuble doivent être loués ensemble, pour un total de 214 m² (Surface contiguë):
An end of terraced unit to be refurbished with a replaced roof with a new, full height electric roller shutter door, newly painted floor and walls, LED lighting and a 3-phase electricity supply. 2 parking spaces are provided. Height to eaves haunch is 3.77 metres, rising to 4.4m.
- Classe d’utilisation : B2
- Vidéosurveillance
- Stores automatiques
- Cour
- Détecteur de fumée
- Full height electric loading door
- Three phase power
- WC facilities
- Système de sécurité
- Entreposage sécurisé
- Toilettes dans les parties communes
- Bail professionnel
- To be refurbished
- LED lighting (to be installed)
- Separate personnel entrance
- Comprend 46 m² d’espace de bureau dédié
The unit comprises of a replaced roof with a new, full height electric roller shutter door. Internally the units comprise newly painted floor and walls, LED lighting and a 3-phase electricity supply. 2 parking spaces are provided to each unit.
- Toilettes privées
- Cour
- Full Height Electric Loading Door
- Eaves height from 3.72m to 5.0m
- Classe de performance énergétique –B
- Replaced Roof
- Three Phase Power
| Espace | Surface | Durée | Loyer | Type de bien | État | Disponible |
| RDC – 1, 1er étage – 1 | 214 m² | Négociable | 410,21 € /m²/an 34,18 € /m²/mois 87 882 € /an 7 323 € /mois | Industriel/Logistique | Construction partielle | Maintenant |
| RDC – 3 | 249 m² | Négociable | 390,13 € /m²/an 32,51 € /m²/mois 96 954 € /an 8 079 € /mois | Industriel/Logistique | - | Maintenant |
RDC – 1, 1er étage – 1
Les espaces 2 de cet immeuble doivent être loués ensemble, pour un total de 214 m² (Surface contiguë):
| Surface |
|
RDC – 1 - 168 m²
1er étage – 1 - 46 m²
|
| Durée |
| Négociable |
| Loyer |
| 410,21 € /m²/an 34,18 € /m²/mois 87 882 € /an 7 323 € /mois |
| Type de bien |
| Industriel/Logistique |
| État |
| Construction partielle |
| Disponible |
| Maintenant |
RDC – 3
| Surface |
| 249 m² |
| Durée |
| Négociable |
| Loyer |
| 390,13 € /m²/an 32,51 € /m²/mois 96 954 € /an 8 079 € /mois |
| Type de bien |
| Industriel/Logistique |
| État |
| - |
| Disponible |
| Maintenant |
RDC – 1, 1er étage – 1
| Surface |
RDC – 1 - 168 m²
1er étage – 1 - 46 m²
|
| Durée | Négociable |
| Loyer | 410,21 € /m²/an |
| Type de bien | Industriel/Logistique |
| État | Construction partielle |
| Disponible | Maintenant |
An end of terraced unit to be refurbished with a replaced roof with a new, full height electric roller shutter door, newly painted floor and walls, LED lighting and a 3-phase electricity supply. 2 parking spaces are provided. Height to eaves haunch is 3.77 metres, rising to 4.4m.
- Classe d’utilisation : B2
- Système de sécurité
- Vidéosurveillance
- Entreposage sécurisé
- Stores automatiques
- Toilettes dans les parties communes
- Cour
- Bail professionnel
- Détecteur de fumée
- To be refurbished
- Full height electric loading door
- LED lighting (to be installed)
- Three phase power
- Separate personnel entrance
- WC facilities
- Comprend 46 m² d’espace de bureau dédié
RDC – 3
| Surface | 249 m² |
| Durée | Négociable |
| Loyer | 390,13 € /m²/an |
| Type de bien | Industriel/Logistique |
| État | - |
| Disponible | Maintenant |
The unit comprises of a replaced roof with a new, full height electric roller shutter door. Internally the units comprise newly painted floor and walls, LED lighting and a 3-phase electricity supply. 2 parking spaces are provided to each unit.
- Toilettes privées
- Classe de performance énergétique –B
- Cour
- Replaced Roof
- Full Height Electric Loading Door
- Three Phase Power
- Eaves height from 3.72m to 5.0m
APERÇU DU BIEN
The property comprises three industrial/warehouse and light industrial units of steel portal frame construction, with brick cladding, arranged over two floors. The accommodation extends to 8,423 sq ft. The property is located just off Kimber Road, approximately three quarters of a mile south of Wandsworth Town Centre. At Wandsworth the A3 and A205 (South Circular Road) connect, providing links across South London. The nearest underground station is Southfields (District line) whilst the nearest mainline station is Earlsfield. Numerous bus routes service the area, providing easy access to Wandsworth and across London.
FAITS SUR L’INSTALLATION SERVICE
OCCUPANTS
- ÉTAGE
- NOM DE L’OCCUPANT
- SECTEUR D’ACTIVITÉ
- RDC
- Alliance Tool Hire
- Services de location et de bail
- RDC
- Apex Fitness
- Enseigne
- 1er
- Liba Decorative Solutions
- -
Présenté par

Glenville Mews Industrial Estate | Glenville Mews
Hum, une erreur s’est produite lors de l’envoi de votre message. Veuillez réessayer.
Merci ! Votre message a été envoyé.




