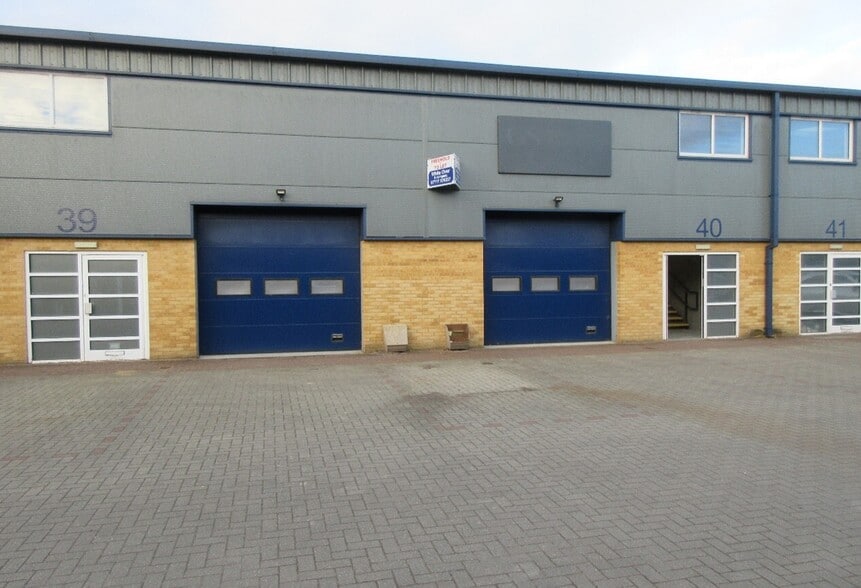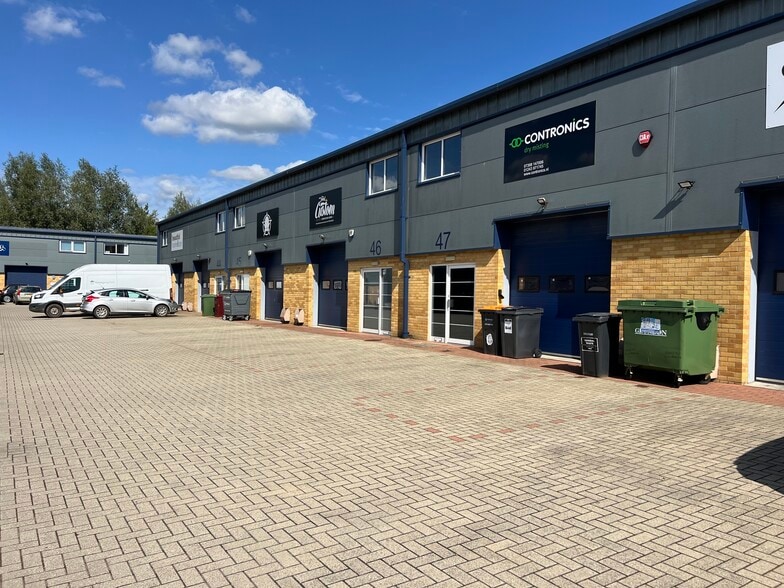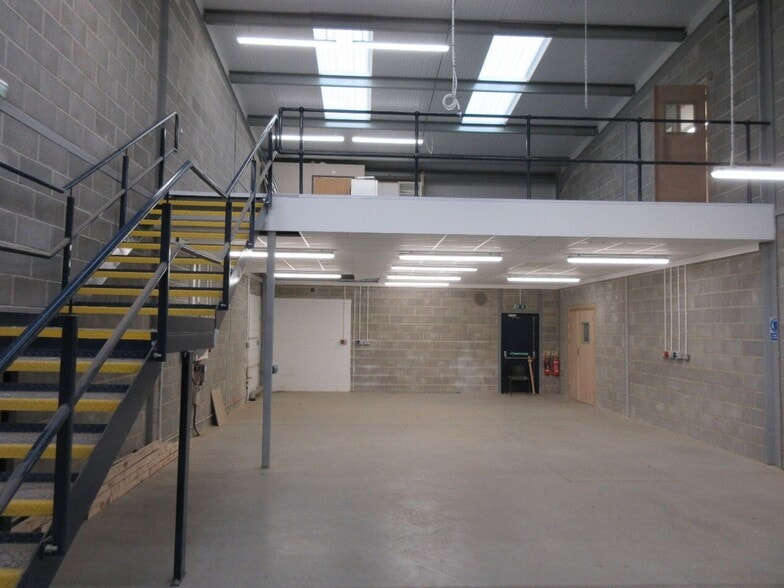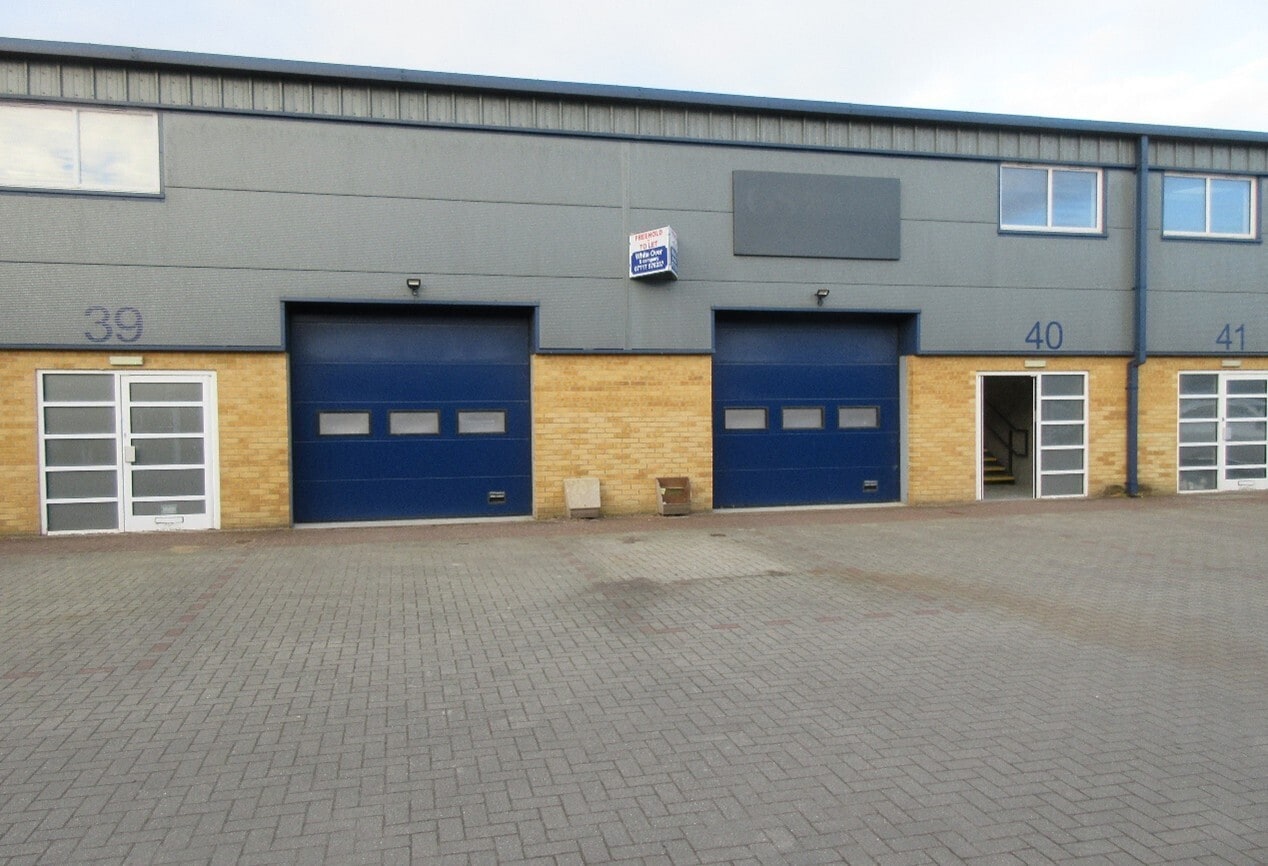
Cette fonctionnalité n’est pas disponible pour le moment.
Nous sommes désolés, mais la fonctionnalité à laquelle vous essayez d’accéder n’est pas disponible actuellement. Nous sommes au courant du problème et notre équipe travaille activement pour le résoudre.
Veuillez vérifier de nouveau dans quelques minutes. Veuillez nous excuser pour ce désagrément.
– L’équipe LoopNet
Votre e-mail a été envoyé.
Glenmore Business Park Glenmore Buinsess Park Industriel/Logistique | 63–501 m² | À louer | Chichester PO19 7BJ



INFORMATIONS PRINCIPALES
- Le parc d'affaires de Glenmore est un site de premier ordre de 10,34 acres.
- Accès facile aux autoroutes M27, A23 et M23.
- En périphérie de Chichester mais à proximité de divers détaillants et commodités locaux.
CARACTÉRISTIQUES
TOUS LES ESPACES DISPONIBLES(4)
Afficher les loyers en
- ESPACE
- SURFACE
- DURÉE
- LOYER
- TYPE DE BIEN
- ÉTAT
- DISPONIBLE
This a modern mid-terraced industrial unit available to let immediately. Located adjacent to the A27, it offers excellent connectivity to Brighton, Worthing, Portsmouth, and Southampton. Key features include a 6m internal eaves height, 15 kN/m² floor loading capacity, three-phase power, LED lighting, natural roof lighting, an insulated loading door, and on-site parking. Available on a new 5-year full repairing and insuring (FRI) lease at £30,000 + VAT per annum, with a service charge of £1,030.50 and business rates payable of approx. £8,483 per annum.
- Classe d’utilisation : B2
- Connected to 3 phase power
- Power floated screeded floor
- Peut être associé à un ou plusieurs espaces supplémentaires pour obtenir jusqu’à 188 m² d’espace adjacent.
- Insulated loading door
Les espaces 2 de cet immeuble doivent être loués ensemble, pour un total de 188 m² (Surface contiguë):
This a modern mid-terraced industrial unit available to let immediately. Located adjacent to the A27, it offers excellent connectivity to Brighton, Worthing, Portsmouth, and Southampton. Key features include a 6m internal eaves height, 15 kN/m² floor loading capacity, three-phase power, LED lighting, natural roof lighting, an insulated loading door, and on-site parking. Available on a new 5-year full repairing and insuring (FRI) lease at £30,000 + VAT per annum, with a service charge of £1,030.50 and business rates payable of approx. £8,483 per annum.
- Classe d’utilisation : B2
- Insulated loading door
- Connected to 3 phase power
- Power floated screeded floor
Les espaces 2 de cet immeuble doivent être loués ensemble, pour un total de 125 m² (Surface contiguë):
Well-specified, modern business unit based in Glenmore Business Park. Unit has the following features: • Trapezoidal roof cladding • Natural roof lighting • Insulated loading door • LED lighting • Dedicated onsite parking • 15 kN/m2 floor loading capacity
- Classe d’utilisation : B2
- Entreposage sécurisé
- Stores automatiques
- Connecté à une alimentation triphasée.
- Plancher chapé à flottement électrique
- Système de sécurité
- Lumière naturelle
- Cour
- Hauteur intérieure des gouttières : 6 m.
This a modern mid-terraced industrial unit available to let immediately. Located adjacent to the A27, it offers excellent connectivity to Brighton, Worthing, Portsmouth, and Southampton. Key features include a 6m internal eaves height, 15 kN/m² floor loading capacity, three-phase power, LED lighting, natural roof lighting, an insulated loading door, and on-site parking. Available on a new 5-year full repairing and insuring (FRI) lease at £30,000 + VAT per annum, with a service charge of £1,030.50 and business rates payable of approx. £8,483 per annum.
- Classe d’utilisation : B2
- Connected to 3 phase power
- Power floated screeded floor
- Peut être associé à un ou plusieurs espaces supplémentaires pour obtenir jusqu’à 188 m² d’espace adjacent.
- Insulated loading door
| Espace | Surface | Durée | Loyer | Type de bien | État | Disponible |
| RDC – K39 | 125 m² | Négociable | 106,81 € /m²/an 8,90 € /m²/mois 13 376 € /an 1 115 € /mois | Industriel/Logistique | Construction partielle | Maintenant |
| RDC – K40, 1er étage – K40 | 188 m² | Négociable | 106,81 € /m²/an 8,90 € /m²/mois 20 084 € /an 1 674 € /mois | Industriel/Logistique | Construction partielle | Maintenant |
| RDC – K46, 1er étage – K46 | 125 m² | Négociable | 137,56 € /m²/an 11,46 € /m²/mois 17 201 € /an 1 433 € /mois | Industriel/Logistique | Construction partielle | Maintenant |
| 1er étage – K39 | 63 m² | Négociable | 106,81 € /m²/an 8,90 € /m²/mois 6 708 € /an 558,99 € /mois | Industriel/Logistique | Construction partielle | Maintenant |
RDC – K39
| Surface |
| 125 m² |
| Durée |
| Négociable |
| Loyer |
| 106,81 € /m²/an 8,90 € /m²/mois 13 376 € /an 1 115 € /mois |
| Type de bien |
| Industriel/Logistique |
| État |
| Construction partielle |
| Disponible |
| Maintenant |
RDC – K40, 1er étage – K40
Les espaces 2 de cet immeuble doivent être loués ensemble, pour un total de 188 m² (Surface contiguë):
| Surface |
|
RDC – K40 - 125 m²
1er étage – K40 - 63 m²
|
| Durée |
| Négociable |
| Loyer |
| 106,81 € /m²/an 8,90 € /m²/mois 20 084 € /an 1 674 € /mois |
| Type de bien |
| Industriel/Logistique |
| État |
| Construction partielle |
| Disponible |
| Maintenant |
RDC – K46, 1er étage – K46
Les espaces 2 de cet immeuble doivent être loués ensemble, pour un total de 125 m² (Surface contiguë):
| Surface |
|
RDC – K46 - 83 m²
1er étage – K46 - 42 m²
|
| Durée |
| Négociable |
| Loyer |
| 137,56 € /m²/an 11,46 € /m²/mois 17 201 € /an 1 433 € /mois |
| Type de bien |
| Industriel/Logistique |
| État |
| Construction partielle |
| Disponible |
| Maintenant |
1er étage – K39
| Surface |
| 63 m² |
| Durée |
| Négociable |
| Loyer |
| 106,81 € /m²/an 8,90 € /m²/mois 6 708 € /an 558,99 € /mois |
| Type de bien |
| Industriel/Logistique |
| État |
| Construction partielle |
| Disponible |
| Maintenant |
RDC – K39
| Surface | 125 m² |
| Durée | Négociable |
| Loyer | 106,81 € /m²/an |
| Type de bien | Industriel/Logistique |
| État | Construction partielle |
| Disponible | Maintenant |
This a modern mid-terraced industrial unit available to let immediately. Located adjacent to the A27, it offers excellent connectivity to Brighton, Worthing, Portsmouth, and Southampton. Key features include a 6m internal eaves height, 15 kN/m² floor loading capacity, three-phase power, LED lighting, natural roof lighting, an insulated loading door, and on-site parking. Available on a new 5-year full repairing and insuring (FRI) lease at £30,000 + VAT per annum, with a service charge of £1,030.50 and business rates payable of approx. £8,483 per annum.
- Classe d’utilisation : B2
- Peut être associé à un ou plusieurs espaces supplémentaires pour obtenir jusqu’à 188 m² d’espace adjacent.
- Connected to 3 phase power
- Insulated loading door
- Power floated screeded floor
RDC – K40, 1er étage – K40
| Surface |
RDC – K40 - 125 m²
1er étage – K40 - 63 m²
|
| Durée | Négociable |
| Loyer | 106,81 € /m²/an |
| Type de bien | Industriel/Logistique |
| État | Construction partielle |
| Disponible | Maintenant |
This a modern mid-terraced industrial unit available to let immediately. Located adjacent to the A27, it offers excellent connectivity to Brighton, Worthing, Portsmouth, and Southampton. Key features include a 6m internal eaves height, 15 kN/m² floor loading capacity, three-phase power, LED lighting, natural roof lighting, an insulated loading door, and on-site parking. Available on a new 5-year full repairing and insuring (FRI) lease at £30,000 + VAT per annum, with a service charge of £1,030.50 and business rates payable of approx. £8,483 per annum.
- Classe d’utilisation : B2
- Connected to 3 phase power
- Insulated loading door
- Power floated screeded floor
RDC – K46, 1er étage – K46
| Surface |
RDC – K46 - 83 m²
1er étage – K46 - 42 m²
|
| Durée | Négociable |
| Loyer | 137,56 € /m²/an |
| Type de bien | Industriel/Logistique |
| État | Construction partielle |
| Disponible | Maintenant |
Well-specified, modern business unit based in Glenmore Business Park. Unit has the following features: • Trapezoidal roof cladding • Natural roof lighting • Insulated loading door • LED lighting • Dedicated onsite parking • 15 kN/m2 floor loading capacity
- Classe d’utilisation : B2
- Système de sécurité
- Entreposage sécurisé
- Lumière naturelle
- Stores automatiques
- Cour
- Connecté à une alimentation triphasée.
- Hauteur intérieure des gouttières : 6 m.
- Plancher chapé à flottement électrique
1er étage – K39
| Surface | 63 m² |
| Durée | Négociable |
| Loyer | 106,81 € /m²/an |
| Type de bien | Industriel/Logistique |
| État | Construction partielle |
| Disponible | Maintenant |
This a modern mid-terraced industrial unit available to let immediately. Located adjacent to the A27, it offers excellent connectivity to Brighton, Worthing, Portsmouth, and Southampton. Key features include a 6m internal eaves height, 15 kN/m² floor loading capacity, three-phase power, LED lighting, natural roof lighting, an insulated loading door, and on-site parking. Available on a new 5-year full repairing and insuring (FRI) lease at £30,000 + VAT per annum, with a service charge of £1,030.50 and business rates payable of approx. £8,483 per annum.
- Classe d’utilisation : B2
- Peut être associé à un ou plusieurs espaces supplémentaires pour obtenir jusqu’à 188 m² d’espace adjacent.
- Connected to 3 phase power
- Insulated loading door
- Power floated screeded floor
APERÇU DU BIEN
Le parc d'affaires de Glenmore est un site de premier choix de 10,34 acres situé à la périphérie de Chichester, juste à côté de l'autoroute A27 reliant Brighton, Worthing, Portsmouth et Southampton, avec un accès facile aux autoroutes M27, A23 et M23.
FAITS SUR L’INSTALLATION DISTRIBUTION
Présenté par

Glenmore Business Park | Glenmore Buinsess Park
Hum, une erreur s’est produite lors de l’envoi de votre message. Veuillez réessayer.
Merci ! Votre message a été envoyé.


