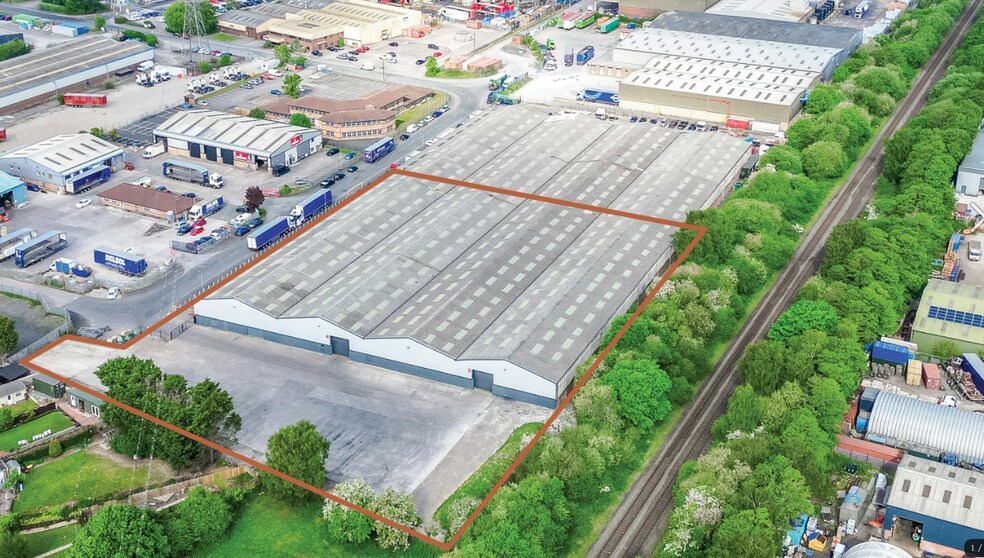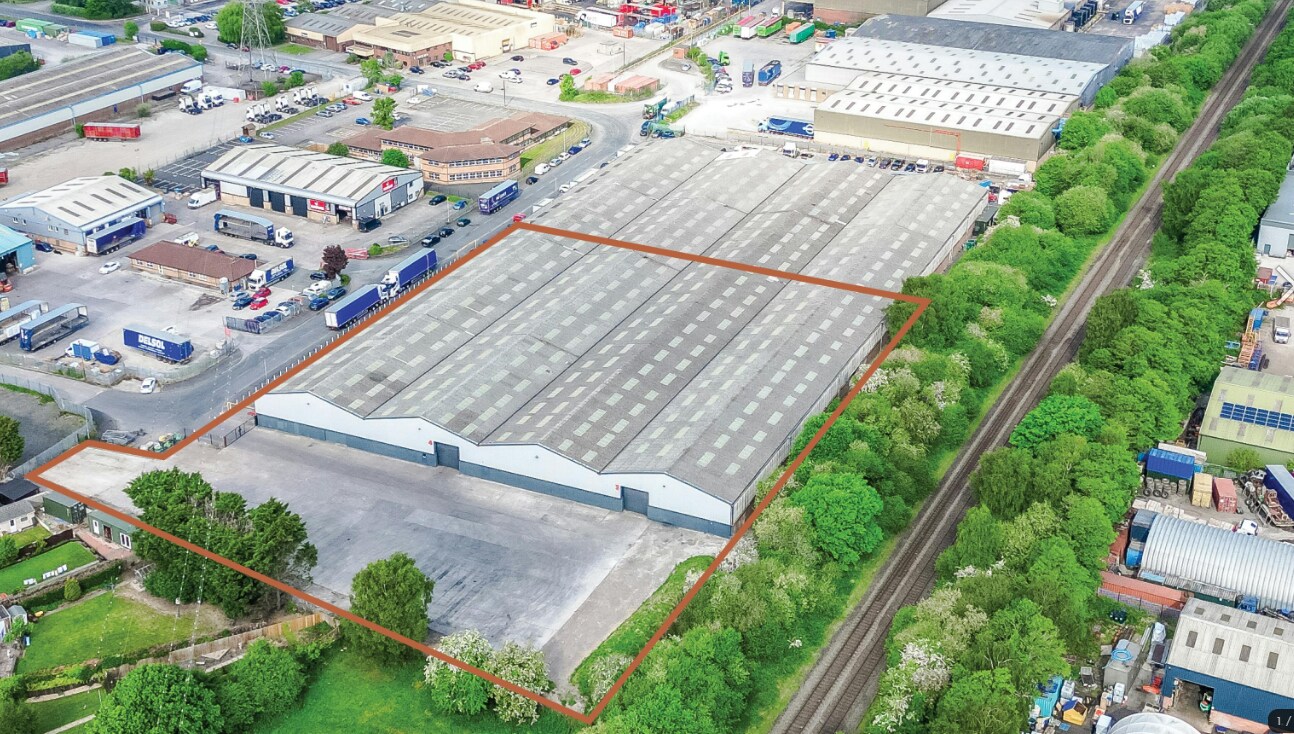
Cette fonctionnalité n’est pas disponible pour le moment.
Nous sommes désolés, mais la fonctionnalité à laquelle vous essayez d’accéder n’est pas disponible actuellement. Nous sommes au courant du problème et notre équipe travaille activement pour le résoudre.
Veuillez vérifier de nouveau dans quelques minutes. Veuillez nous excuser pour ce désagrément.
– L’équipe LoopNet
Votre e-mail a été envoyé.
Glendale Ave 341–7 024 m² | À louer | Deeside CH5 2QP

Certaines informations ont été traduites automatiquement.
INFORMATIONS PRINCIPALES
- Designated staff and visitor parking
- LED lighting
- Canteen and WC facilities
CARACTÉRISTIQUES
TOUS LES ESPACES DISPONIBLES(2)
Afficher les loyers en
- ESPACE
- SURFACE
- DURÉE
- LOYER
- TYPE DE BIEN
- ÉTAT
- DISPONIBLE
The premises provide a large industrial / manufacturing unit totalling 75,160 sq ft. The property features a large, self-contained and secure yard, complemented by dedicated staff car parking. The warehouse boasts an internal eaves height of 5.5 metres and benefits from three level access roller shutter doors. The property includes fully refurbished office accommodation together with staff welfare facilities. The property is available to let for a term of years to be agreed, rent upon application.
- Classe d’utilisation : B8
- Bureaux cloisonnés
- Entreposage sécurisé
- Stores automatiques
- Cour
- Canteen and WC facilities
- Peut être associé à un ou plusieurs espaces supplémentaires pour obtenir jusqu’à 7 024 m² d’espace adjacent.
- Système de sécurité
- Lumière naturelle
- Toilettes incluses dans le bail
- LED lighting
- Level access loading doors
The premises provide a large industrial / manufacturing unit totalling 75,160 sq ft. The property features a large, self-contained and secure yard, complemented by dedicated staff car parking. The warehouse boasts an internal eaves height of 5.5 metres and benefits from three level access roller shutter doors. The property includes fully refurbished office accommodation together with staff welfare facilities. The property is available to let for a term of years to be agreed, rent upon application.
- Classe d’utilisation : E
- Disposition open space
- Lumière naturelle
- Toilettes incluses dans le bail
- LED lighting
- Natural light
- Partiellement aménagé comme Bureau standard
- Peut être associé à un ou plusieurs espaces supplémentaires pour obtenir jusqu’à 7 024 m² d’espace adjacent.
- Stores automatiques
- Open space
- Canteen and WC facilities
| Espace | Surface | Durée | Loyer | Type de bien | État | Disponible |
| RDC – 3/4 | 6 684 m² | Négociable | Sur demande Sur demande Sur demande Sur demande | Industriel/Logistique | Construction partielle | Maintenant |
| 1er étage, bureau 3/4 | 341 m² | Négociable | Sur demande Sur demande Sur demande Sur demande | Bureau | Construction partielle | Maintenant |
RDC – 3/4
| Surface |
| 6 684 m² |
| Durée |
| Négociable |
| Loyer |
| Sur demande Sur demande Sur demande Sur demande |
| Type de bien |
| Industriel/Logistique |
| État |
| Construction partielle |
| Disponible |
| Maintenant |
1er étage, bureau 3/4
| Surface |
| 341 m² |
| Durée |
| Négociable |
| Loyer |
| Sur demande Sur demande Sur demande Sur demande |
| Type de bien |
| Bureau |
| État |
| Construction partielle |
| Disponible |
| Maintenant |
RDC – 3/4
| Surface | 6 684 m² |
| Durée | Négociable |
| Loyer | Sur demande |
| Type de bien | Industriel/Logistique |
| État | Construction partielle |
| Disponible | Maintenant |
The premises provide a large industrial / manufacturing unit totalling 75,160 sq ft. The property features a large, self-contained and secure yard, complemented by dedicated staff car parking. The warehouse boasts an internal eaves height of 5.5 metres and benefits from three level access roller shutter doors. The property includes fully refurbished office accommodation together with staff welfare facilities. The property is available to let for a term of years to be agreed, rent upon application.
- Classe d’utilisation : B8
- Peut être associé à un ou plusieurs espaces supplémentaires pour obtenir jusqu’à 7 024 m² d’espace adjacent.
- Bureaux cloisonnés
- Système de sécurité
- Entreposage sécurisé
- Lumière naturelle
- Stores automatiques
- Toilettes incluses dans le bail
- Cour
- LED lighting
- Canteen and WC facilities
- Level access loading doors
1er étage, bureau 3/4
| Surface | 341 m² |
| Durée | Négociable |
| Loyer | Sur demande |
| Type de bien | Bureau |
| État | Construction partielle |
| Disponible | Maintenant |
The premises provide a large industrial / manufacturing unit totalling 75,160 sq ft. The property features a large, self-contained and secure yard, complemented by dedicated staff car parking. The warehouse boasts an internal eaves height of 5.5 metres and benefits from three level access roller shutter doors. The property includes fully refurbished office accommodation together with staff welfare facilities. The property is available to let for a term of years to be agreed, rent upon application.
- Classe d’utilisation : E
- Partiellement aménagé comme Bureau standard
- Disposition open space
- Peut être associé à un ou plusieurs espaces supplémentaires pour obtenir jusqu’à 7 024 m² d’espace adjacent.
- Lumière naturelle
- Stores automatiques
- Toilettes incluses dans le bail
- Open space
- LED lighting
- Canteen and WC facilities
- Natural light
APERÇU DU BIEN
Industrial property located in the town of Sandycroft situated within close proximity to Chester and approximately 1.3 miles south of Deeside.
FAITS SUR L’INSTALLATION DISTRIBUTION
OCCUPANTS
- ÉTAGE
- NOM DE L’OCCUPANT
- Multi
- Smartwaste Solutions
Présenté par
Société non fournie
Glendale Ave
Hum, une erreur s’est produite lors de l’envoi de votre message. Veuillez réessayer.
Merci ! Votre message a été envoyé.










