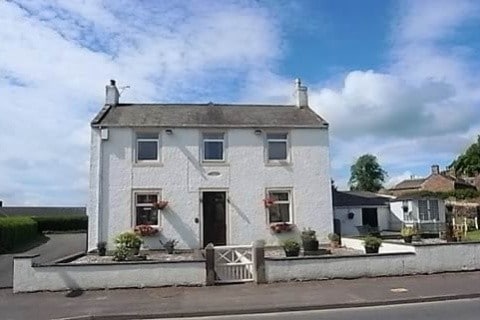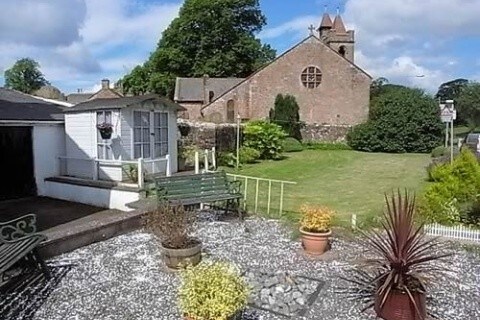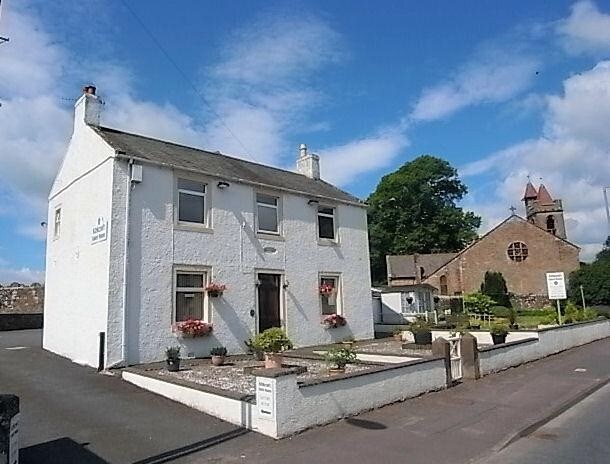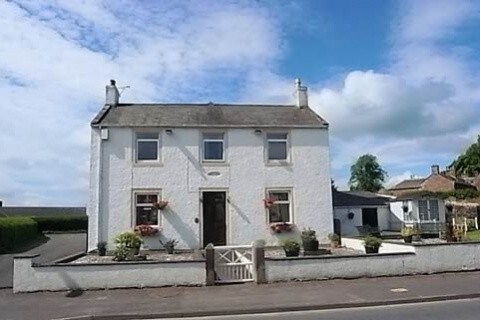
Cette fonctionnalité n’est pas disponible pour le moment.
Nous sommes désolés, mais la fonctionnalité à laquelle vous essayez d’accéder n’est pas disponible actuellement. Nous sommes au courant du problème et notre équipe travaille activement pour le résoudre.
Veuillez vérifier de nouveau dans quelques minutes. Veuillez nous excuser pour ce désagrément.
– L’équipe LoopNet
Votre e-mail a été envoyé.
Kirkcroft Guest House Glasgow Rd Services hôteliers 5 chambres 337 679 € (67 536 €/Chambre) Gretna DG16 5DU



Certaines informations ont été traduites automatiquement.
RÉSUMÉ ANALYTIQUE
A five bedroom detached house with a good bed and breakfast trading record available for sale as a going concern . Kirkcroft Guest House is well situated in the renowned village of Gretna Green, to take full advantage of the buoyant wedding and tourist trade in this strategic location close to the M6 and A74(M) motorways.
The accommodation is well serviced and fitted to all current standards and briefly comprises five bedrooms, four en-suites, lounge, dining room, kitchen, separate WC, utility/workshop, outbuilding, ample parking and a well maintained garden. There is an oil fired central heating system and PVC double glazing throughout and the sale will include most business fixtures and fittings, the website and forward bookings. This traditional double fronted house could also provide an excellent family home. EPC =F
LOCATION
The property is situated in Gretna Green, neighbouring the village Church and close to the railway station on Glasgow Road. This is an excellent position for access to the road network to include the A74(M) northwards towards the Scottish central belt and the M6 south towards the City of Carlisle and beyond. The A75 for Dumfries and Stranraer and the A7 towards Langholm and the Scottish Borders are also readily accessible. There is a good range of shops in Gretna to include a popular retail park with most other major shopping and other required facilities and amenities available in the nearby City of Carlisle or in the Dumfriesshire towns of Annan and Dumfries.
DIRECTIONS
From the small roundabout in Gretna outside the retail park, head north towards Gretna Green and through the traffic lights over the A75. Go past the left turning to the railway station and the property will be seen on your left just before the Church.
BUSINESS
The business is 3 Star Visit Scotland Rated and B & B Nationwide listed. The website will be included within the sale and interested parties may wish to inspect this on www.kirkcroft.co.uk. A summary of the last four years accounts will be available to interested parties after viewing. Most of the business fixtures and fittings and other trading equipment to include fitted carpets, curtains and blinds will be included in the sale and full detail will be provided on viewing and an inventory will be prepared prior to completion of a sale to include details of forward bookings taken. Private furnishings and effects are excluded. We understand that fire alarm/heat and smoke detectors, emergency lights in halls, fire doors and fire extinguishers are all serviced and maintained to current required standards.
SERVICES
The property has mains water, electricity and sewerage connected and we understand mains gas is available in the nearby highway if required. There is an oil fired central heating system from a recently installed external boiler to radiators throughout the principal accommodation and PVC double glazing is also installed.
LOCAL AUTHORITY
Dumfries & Galloway Council, Council Offices, English Street, Dumfries, DG1 2DD. [use Contact Agent Button]. Fax:[use Contact Agent Button].
COUNCIL TAX/RATES
Following enquiry to the Assessors office website we understand the property is in Council Tax Band C plus a Rateable Value of £1,875.
POST CODE
DG16 5DU.
SOLICITORS
To be confirmed.
VIEWING
Strictly by appointment only with the sole selling agents on [use Contact Agent Button].
OFFERS
Offers for the property should be submitted in Scottish Legal Form to C & D Rural, Lakeside, Townfoot, Longtown, Carlisle, CA6 5LY. . Those parties wishing to be informed of a closing date for offers should notify the selling agents of their interest, as soon as possible, to ensure they are contacted. The Vendor and selling agents, however, reserve the right to sell privately and without imposing a closing date and do not bind themselves to accept the highest or any offer.
ACCOMMODATION
This traditional detached double fronted house is built of stone and slate construction and dates from 1836 according to the date stone on the front elevation. We understand the house was originally a school house and later the post office for Gretna before becoming a family house and then guest house. The accommodation is well laid out and spacious and provides an excellent bed and breakfast business. It would however readily convert for use as a large family home.
The accommodation briefly comprises:-
There are double front doors of PVC double glazed construction leading to an entrance vestibule with tiled floor and an original pitch pine door and panel with stained and etched glass. Off the vestibule a pleasant entrance hall with parquet floor, radiator, dado rail and ceiling coving. Off the entrance hall a useful shelved cupboard for storage and administration purposes with electric light and socket and telephone point.
Private Living Room/Dining Room
17’8” x 14’10” (5.4m x 4.52m) having a cast iron stove in an attractive surround, radiator and dado rail.
Bedroom
4 12’4” x 12’10” max (3.78m x 3.92m max) A ground floor double bedroom with original ceiling cornice and en-suite shower room having recently been fitted to include a large shower cubicle, W.C., pedestal wash hand basin, a chrome ladder style radiator/towel rail and full tiling to the walls.
The entrance hall leads to an inner reception hall with coat hooks, a PVC double glazed side door and a linen cupboard with electric consumer unit. A door off the inner hall leads to the dining room.
Dining Room
14’7” x 9’7” (4.45m x 2.92m) with radiator, wall mounted electric fire and opening to:-
Kitchen
11’10” x 6’8” average (3.63m x 2.05m on average) being an irregular shaped room with a range of fitted wall and base kitchen units, work surface a four ring ceramic hob with hood over, a single drainer one and a half bowl stainless steel sink with mixer tap, plumbing for a dishwasher and a built-in double oven.
FIRST FLOOR
The staircase from the entrance hall leads to a first floor landing with radiator and door to a separate WC with wash hand basin and towel rail.
Bedroom 1
18’2” x 12’9” (5.55m x 3.91m) overall to include the en-suite. A twin room with radiator and potential to be converted to a king-size double bedroom or possibly to a family room. The en-suite shower room has a shower cubicle, pedestal wash hand basin, WC and PVC panelled walls and ceiling. Off bedroom 1 there is a staircase to an attic room and loft space. The door is locked for guest security however if the property was to be used for residential purposes only, this could be opened up to create further accommodation in the loft space subject to any required approvals.
Bedroom 2
14’8” x 12’7” max (4.47m x 3.84m max) measured overall to include the en-suite. This is a double room with radiator, built in cupboard, coving and views over Gretna towards the Lakeland fells. The en-suite shower room has a shower cubicle, pedestal wash hand basin, WC, radiator, partial tiling and a towel rail.
Bedroom 3
18’2” x 15’1” max (5.56m x 4.6m max) overall to include the en-suite. This is a double room with radiator, ceiling cornice and lobby giving access to the en-suite shower room. The en-suite is a good sized room with shower cubicle, pedestal wash hand basin, WC, partial tiling and radiator.
Bedroom
7’5” x 12’8” (2.28m x 3.87m) being a private double bedroom with a radiator and a shelved under stairs storage cupboard.
Outside
To the front there is a low maintenance gravelled garden with flower tubs and a pedestrian access gate. To the side an attractive lawned garden with stone w
INFORMATIONS SUR L’IMMEUBLE
| Prix | 337 679 € | Surface de l’immeuble | 203 m² |
| Prix par chambre | 67 536 € | Nb de chambres | 5 |
| Type de vente | Investissement | Nb d’étages | 2 |
| Droit d’usage | Pleine propriété | Année de construction | 1836 |
| Type de bien | Services hôteliers | Ratio de stationnement | 0,21/1 000 m² |
| Sous-type de bien | Hôtel | Corridor | Intérieur |
| Classe d’immeuble | C |
| Prix | 337 679 € |
| Prix par chambre | 67 536 € |
| Type de vente | Investissement |
| Droit d’usage | Pleine propriété |
| Type de bien | Services hôteliers |
| Sous-type de bien | Hôtel |
| Classe d’immeuble | C |
| Surface de l’immeuble | 203 m² |
| Nb de chambres | 5 |
| Nb d’étages | 2 |
| Année de construction | 1836 |
| Ratio de stationnement | 0,21/1 000 m² |
| Corridor | Intérieur |
CARACTÉRISTIQUES
- Accès internet à haut débit
- Chambres d’hôtes
- Accès Wi-Fi public
- Sans tabac
CHAMBRE INFORMATIONS SUR LA COMBINAISON
| DESCRIPTION | NB DE CHAMBRES | TARIF JOURNALIER | m² |
|---|---|---|---|
| Guest Room | 5 | 70,97 € | - |
Présenté par
C & D Rural
Kirkcroft Guest House | Glasgow Rd
Hum, une erreur s’est produite lors de l’envoi de votre message. Veuillez réessayer.
Merci ! Votre message a été envoyé.

