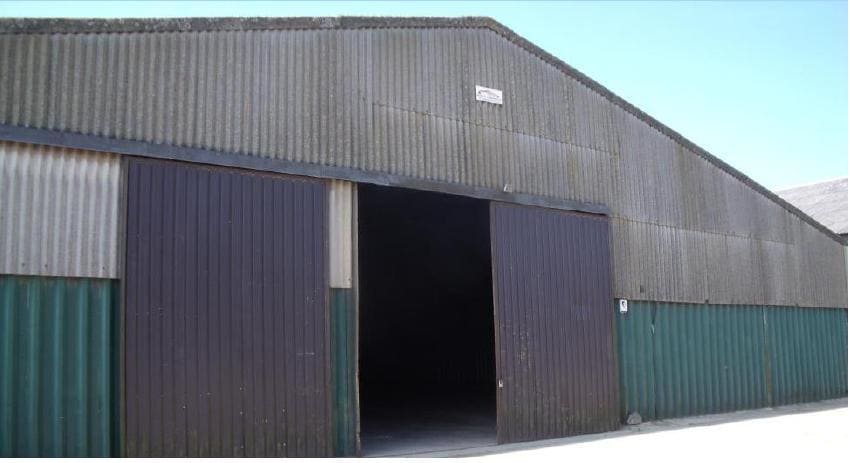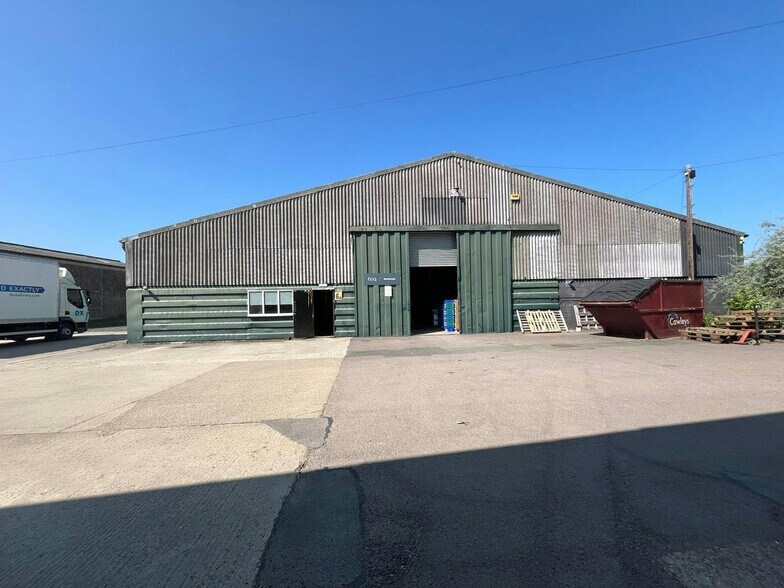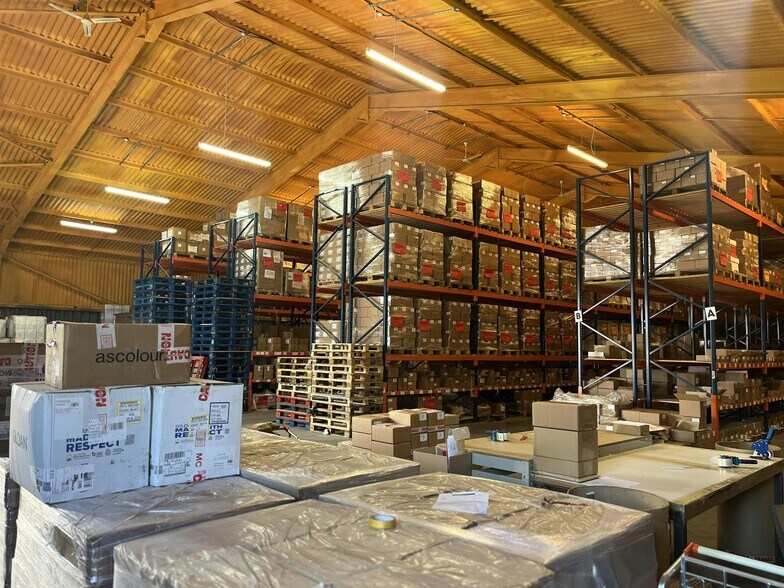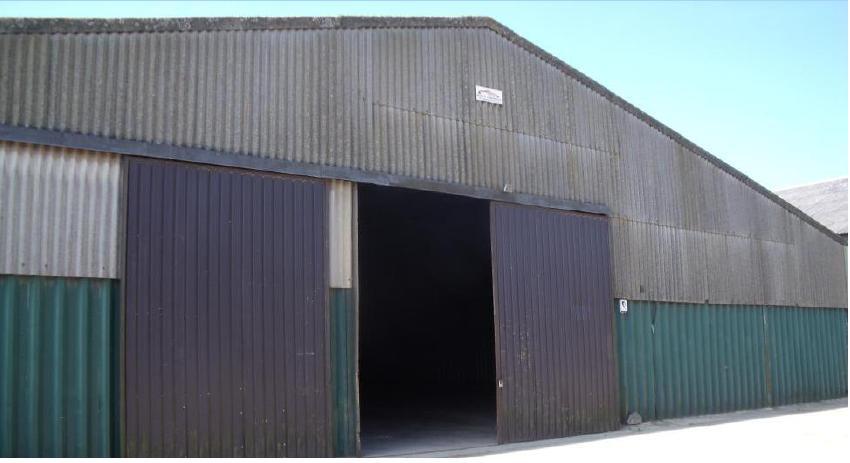
Cette fonctionnalité n’est pas disponible pour le moment.
Nous sommes désolés, mais la fonctionnalité à laquelle vous essayez d’accéder n’est pas disponible actuellement. Nous sommes au courant du problème et notre équipe travaille activement pour le résoudre.
Veuillez vérifier de nouveau dans quelques minutes. Veuillez nous excuser pour ce désagrément.
– L’équipe LoopNet
Votre e-mail a été envoyé.
INFORMATIONS PRINCIPALES
- 1.5 miles south-west of Buckingham
- 19 miles south-east of Banbury
- 12 miles west of Central Milton Keynes
CARACTÉRISTIQUES
TOUS LES ESPACES DISPONIBLES(2)
Afficher les loyers en
- ESPACE
- SURFACE
- DURÉE
- LOYER
- TYPE DE BIEN
- ÉTAT
- DISPONIBLE
Units 6A & 9 comprise generously sized industrial spaces featuring wide-span structures with high-pitched roofs, offering excellent height clearance ideal for racking and pallet storage. Both units benefit from roller shutter access, separate pedestrian entrances, strip lighting, and on-site car parking. The maximum eaves height for unit 6A is 7.9m and 8.7m for unit 9. Unit 9 additionally includes a W/C and tea-point for staff convenience. The units are suitable for a range of storage, distribution, or light manufacturing uses and can be let either individually or as a combined offering.
- Classe d’utilisation : B2
- Système de sécurité
- Lumière naturelle
- Excellent height clearance
- On-site car parking
- Peut être associé à un ou plusieurs espaces supplémentaires pour obtenir jusqu’à 1 258 m² d’espace adjacent.
- Entreposage sécurisé
- Détecteur de fumée
- Pedestrian entrances
Units 6A & 9 comprise generously sized industrial spaces featuring wide-span structures with high-pitched roofs, offering excellent height clearance ideal for racking and pallet storage. Both units benefit from roller shutter access, separate pedestrian entrances, strip lighting, and on-site car parking. The maximum eaves height for unit 6A is 7.9m and 8.7m for unit 9. Unit 9 additionally includes a W/C and tea-point for staff convenience. The units are suitable for a range of storage, distribution, or light manufacturing uses and can be let either individually or as a combined offering.
- Classe d’utilisation : B2
- Système de sécurité
- Lumière naturelle
- Excellent height clearance
- On-site car parking
- Peut être associé à un ou plusieurs espaces supplémentaires pour obtenir jusqu’à 1 258 m² d’espace adjacent.
- Entreposage sécurisé
- Détecteur de fumée
- Pedestrian entrances
| Espace | Surface | Durée | Loyer | Type de bien | État | Disponible |
| RDC – 6A | 439 m² | Négociable | 80,26 € /m²/an 6,69 € /m²/mois 35 230 € /an 2 936 € /mois | Industriel/Logistique | Construction partielle | Maintenant |
| RDC – 9 | 819 m² | Négociable | 80,26 € /m²/an 6,69 € /m²/mois 65 755 € /an 5 480 € /mois | Industriel/Logistique | Construction partielle | Maintenant |
RDC – 6A
| Surface |
| 439 m² |
| Durée |
| Négociable |
| Loyer |
| 80,26 € /m²/an 6,69 € /m²/mois 35 230 € /an 2 936 € /mois |
| Type de bien |
| Industriel/Logistique |
| État |
| Construction partielle |
| Disponible |
| Maintenant |
RDC – 9
| Surface |
| 819 m² |
| Durée |
| Négociable |
| Loyer |
| 80,26 € /m²/an 6,69 € /m²/mois 65 755 € /an 5 480 € /mois |
| Type de bien |
| Industriel/Logistique |
| État |
| Construction partielle |
| Disponible |
| Maintenant |
RDC – 6A
| Surface | 439 m² |
| Durée | Négociable |
| Loyer | 80,26 € /m²/an |
| Type de bien | Industriel/Logistique |
| État | Construction partielle |
| Disponible | Maintenant |
Units 6A & 9 comprise generously sized industrial spaces featuring wide-span structures with high-pitched roofs, offering excellent height clearance ideal for racking and pallet storage. Both units benefit from roller shutter access, separate pedestrian entrances, strip lighting, and on-site car parking. The maximum eaves height for unit 6A is 7.9m and 8.7m for unit 9. Unit 9 additionally includes a W/C and tea-point for staff convenience. The units are suitable for a range of storage, distribution, or light manufacturing uses and can be let either individually or as a combined offering.
- Classe d’utilisation : B2
- Peut être associé à un ou plusieurs espaces supplémentaires pour obtenir jusqu’à 1 258 m² d’espace adjacent.
- Système de sécurité
- Entreposage sécurisé
- Lumière naturelle
- Détecteur de fumée
- Excellent height clearance
- Pedestrian entrances
- On-site car parking
RDC – 9
| Surface | 819 m² |
| Durée | Négociable |
| Loyer | 80,26 € /m²/an |
| Type de bien | Industriel/Logistique |
| État | Construction partielle |
| Disponible | Maintenant |
Units 6A & 9 comprise generously sized industrial spaces featuring wide-span structures with high-pitched roofs, offering excellent height clearance ideal for racking and pallet storage. Both units benefit from roller shutter access, separate pedestrian entrances, strip lighting, and on-site car parking. The maximum eaves height for unit 6A is 7.9m and 8.7m for unit 9. Unit 9 additionally includes a W/C and tea-point for staff convenience. The units are suitable for a range of storage, distribution, or light manufacturing uses and can be let either individually or as a combined offering.
- Classe d’utilisation : B2
- Peut être associé à un ou plusieurs espaces supplémentaires pour obtenir jusqu’à 1 258 m² d’espace adjacent.
- Système de sécurité
- Entreposage sécurisé
- Lumière naturelle
- Détecteur de fumée
- Excellent height clearance
- Pedestrian entrances
- On-site car parking
APERÇU DU BIEN
This business unit is located in Gawcott, which is a village about 1.5 miles south-west of Buckingham. The town lies approximately 12 miles west of Central Milton Keynes, 19 miles south-east of Banbury, and 24 miles north-east of Oxford.
FAITS SUR L’INSTALLATION ENTREPÔT
Présenté par

Warehouse | Gawcott Rd
Hum, une erreur s’est produite lors de l’envoi de votre message. Veuillez réessayer.
Merci ! Votre message a été envoyé.






