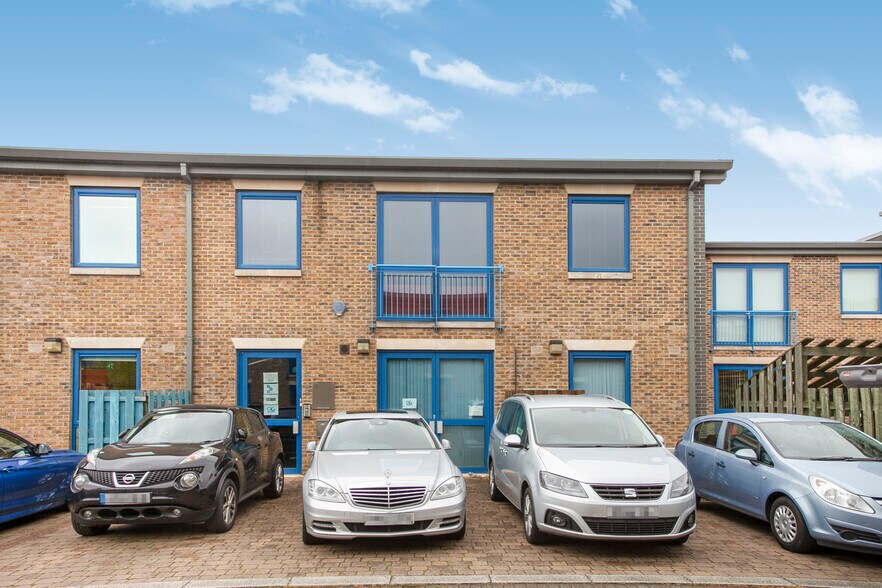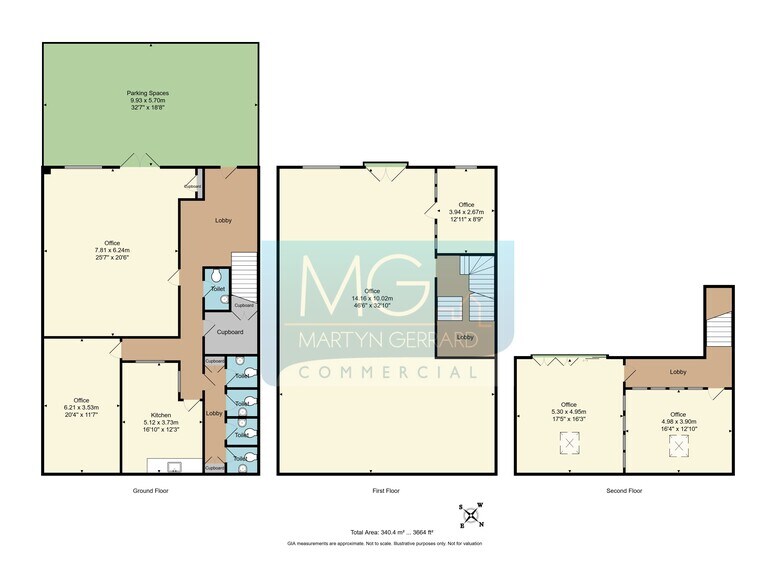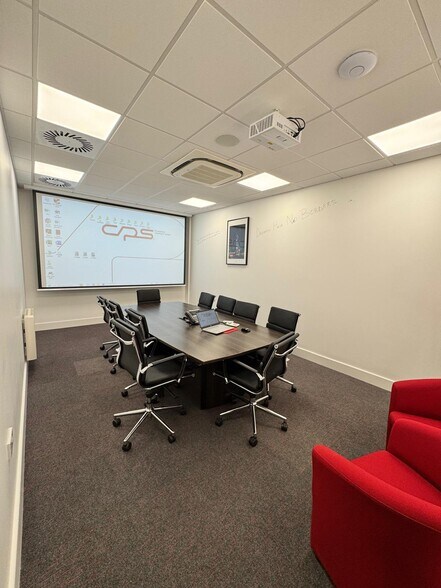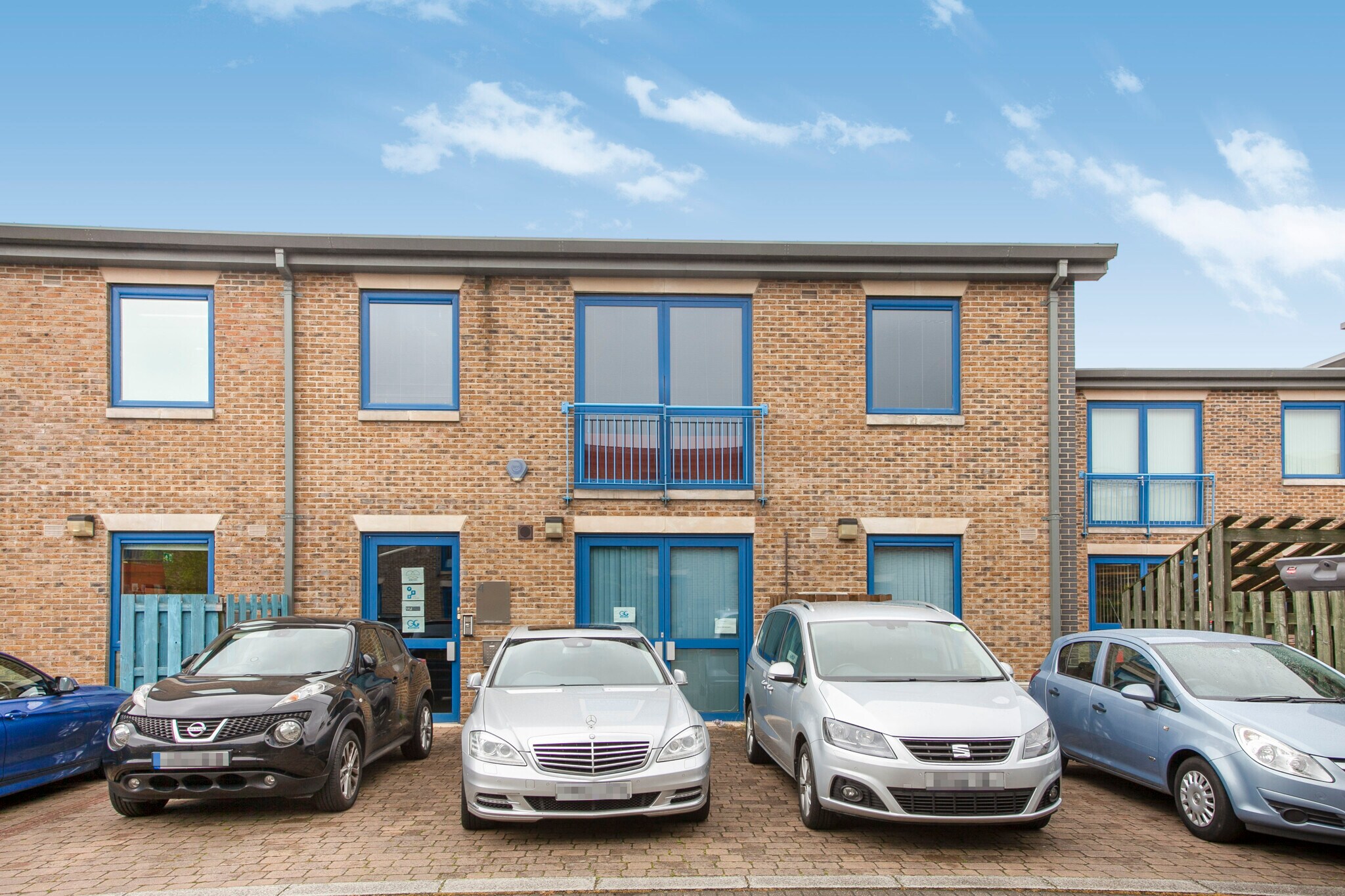
1a Gateway Mews | Gateway Mews
Cette fonctionnalité n’est pas disponible pour le moment.
Nous sommes désolés, mais la fonctionnalité à laquelle vous essayez d’accéder n’est pas disponible actuellement. Nous sommes au courant du problème et notre équipe travaille activement pour le résoudre.
Veuillez vérifier de nouveau dans quelques minutes. Veuillez nous excuser pour ce désagrément.
– L’équipe LoopNet
Votre e-mail a été envoyé.

1a Gateway Mews Gateway Mews Bureau 2 397 m² 100 % Loué À vendre Londres N11 2UT 1 329 802 € (554,69 €/m²)



Certaines informations ont été traduites automatiquement.

INFORMATIONS PRINCIPALES SUR L'INVESTISSEMENT
- Freehold Premises
- Gated Office Park
- 6 Parking Spaces
RÉSUMÉ ANALYTIQUE
MODERN FREEHOLD OFFICE BUILDING IN PRIVATE GATED PARK
A modern freehold commercial property set within a private gated office park. The premises benefit from Class E use, offering flexibility for a range of occupiers, including offices, studios, or clinical use. Arranged over three floors, the property is spacious, filled with natural light, and comprises multiple office/meeting rooms, a kitchenette, W/C facilities, and four allocated parking spaces.
Total: 3,664 sq ft (340.4 m²)
Tenure: Freehold
Price: £1,350,000 (VAT to be confirmed)
Service Charge: £1,800 pa (estate charge)
Utilities and Specifications
Electrics:
3-phase 400V installed power
110 double socket points (240V) throughout
Dedicated 32A computer circuit ring (supports up to 30 PCs) in first-floor main area
Plumbing & Welfare:
Large built-in kitchen on the ground floor
5 individual toilets (Ground Floor)
External hot and cold water outlets
Plumbing provisions for minibar installation on the top floor
220L electric cylinder boiler
Digitally programmable radiator circuit for remote areas (e.g. toilets)
Internet & IT Infrastructure:
Air-conditioned comms room
Fibre-optic high-speed internet to the property
144 Cat7 data points throughout the building
Heating & Cooling:
Daikin heat pump master unit with 4 cassette units + 2 wall-mounted split units (top floor)
Individual temperature controls for each unit
Mitsubishi heat exchange fresh air system ducted to ground floor kitchen, meeting room, and W/Cs
Additional Features:
Two electrical Velux windows with rain sensors on the top floor
Digital passcode door entry system
Twin-controlled alarm system (independent zones for storage and main building)
Location
Ideally situated near the A406 (North Circular), the property is equidistant from Bounds Green Underground Station (Piccadilly Line) and New Southgate Overground Station (Mainline). The location offers excellent transport links, providing easy access to Bounds Green, Southgate, Wood Green, and surrounding areas.
A modern freehold commercial property set within a private gated office park. The premises benefit from Class E use, offering flexibility for a range of occupiers, including offices, studios, or clinical use. Arranged over three floors, the property is spacious, filled with natural light, and comprises multiple office/meeting rooms, a kitchenette, W/C facilities, and four allocated parking spaces.
Total: 3,664 sq ft (340.4 m²)
Tenure: Freehold
Price: £1,350,000 (VAT to be confirmed)
Service Charge: £1,800 pa (estate charge)
Utilities and Specifications
Electrics:
3-phase 400V installed power
110 double socket points (240V) throughout
Dedicated 32A computer circuit ring (supports up to 30 PCs) in first-floor main area
Plumbing & Welfare:
Large built-in kitchen on the ground floor
5 individual toilets (Ground Floor)
External hot and cold water outlets
Plumbing provisions for minibar installation on the top floor
220L electric cylinder boiler
Digitally programmable radiator circuit for remote areas (e.g. toilets)
Internet & IT Infrastructure:
Air-conditioned comms room
Fibre-optic high-speed internet to the property
144 Cat7 data points throughout the building
Heating & Cooling:
Daikin heat pump master unit with 4 cassette units + 2 wall-mounted split units (top floor)
Individual temperature controls for each unit
Mitsubishi heat exchange fresh air system ducted to ground floor kitchen, meeting room, and W/Cs
Additional Features:
Two electrical Velux windows with rain sensors on the top floor
Digital passcode door entry system
Twin-controlled alarm system (independent zones for storage and main building)
Location
Ideally situated near the A406 (North Circular), the property is equidistant from Bounds Green Underground Station (Piccadilly Line) and New Southgate Overground Station (Mainline). The location offers excellent transport links, providing easy access to Bounds Green, Southgate, Wood Green, and surrounding areas.
INFORMATIONS SUR L’IMMEUBLE
Type de vente
Investissement ou propriétaire occupant
Type de bien
Droit d’usage
Pleine propriété
Surface de l’immeuble
2 397 m²
Classe d’immeuble
B
Année de construction
2005
Prix
1 329 802 €
Prix par m²
554,69 €
Pourcentage loué
100 %
Occupation
Multi
Hauteur du bâtiment
2 étages
Surface type par étage
142 m²
Coefficient d’occupation des sols de l’immeuble
1,48
Surface du lot
0,16 ha
Stationnement
17 places (7,09 places par 1 000 m² loué)
CARACTÉRISTIQUES
- Cour
- Système de sécurité
- Cuisine
- Éclairage d’appoint
- Classe de performance énergétique –C
- Climatisation
1 of 1
1 de 8
VIDÉOS
VISITE 3D
PHOTOS
STREET VIEW
RUE
CARTE
1 of 1
Présenté par

1a Gateway Mews | Gateway Mews
Vous êtes déjà membre ? Connectez-vous
Hum, une erreur s’est produite lors de l’envoi de votre message. Veuillez réessayer.
Merci ! Votre message a été envoyé.


