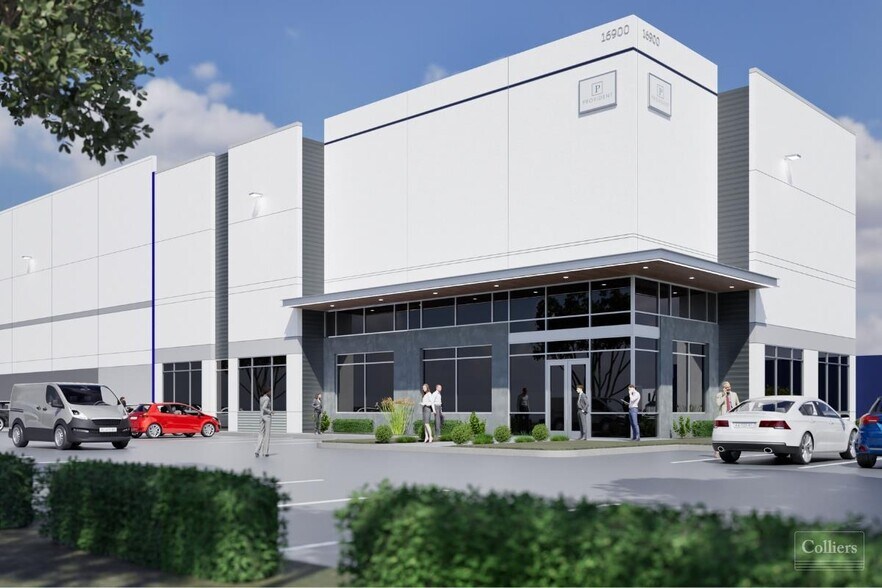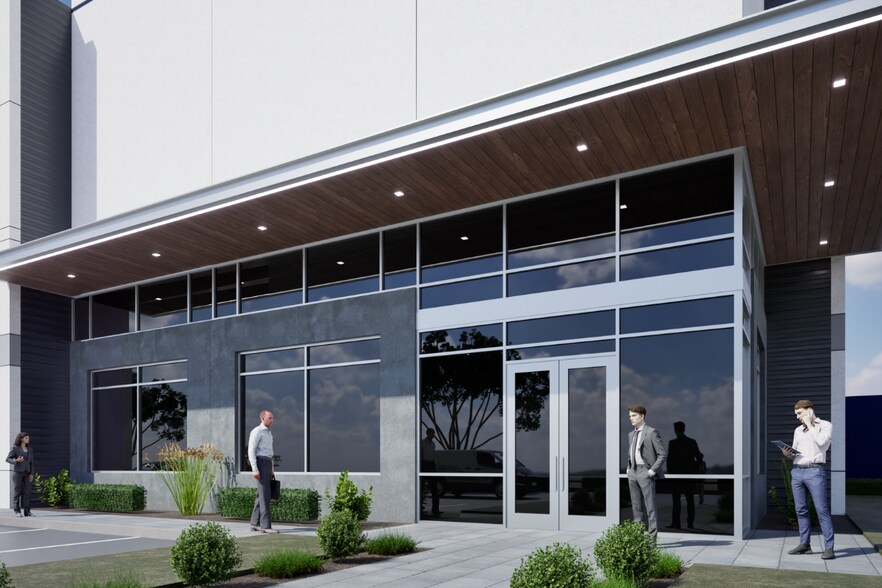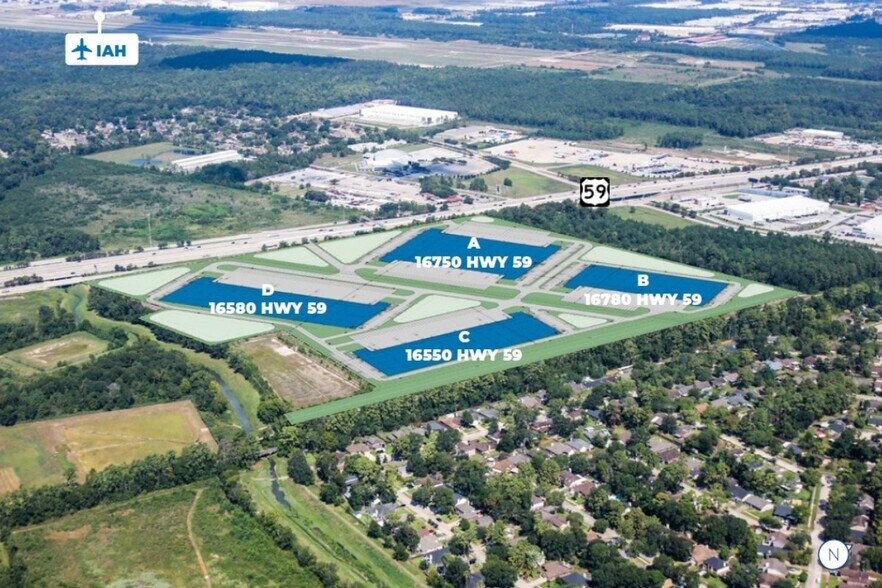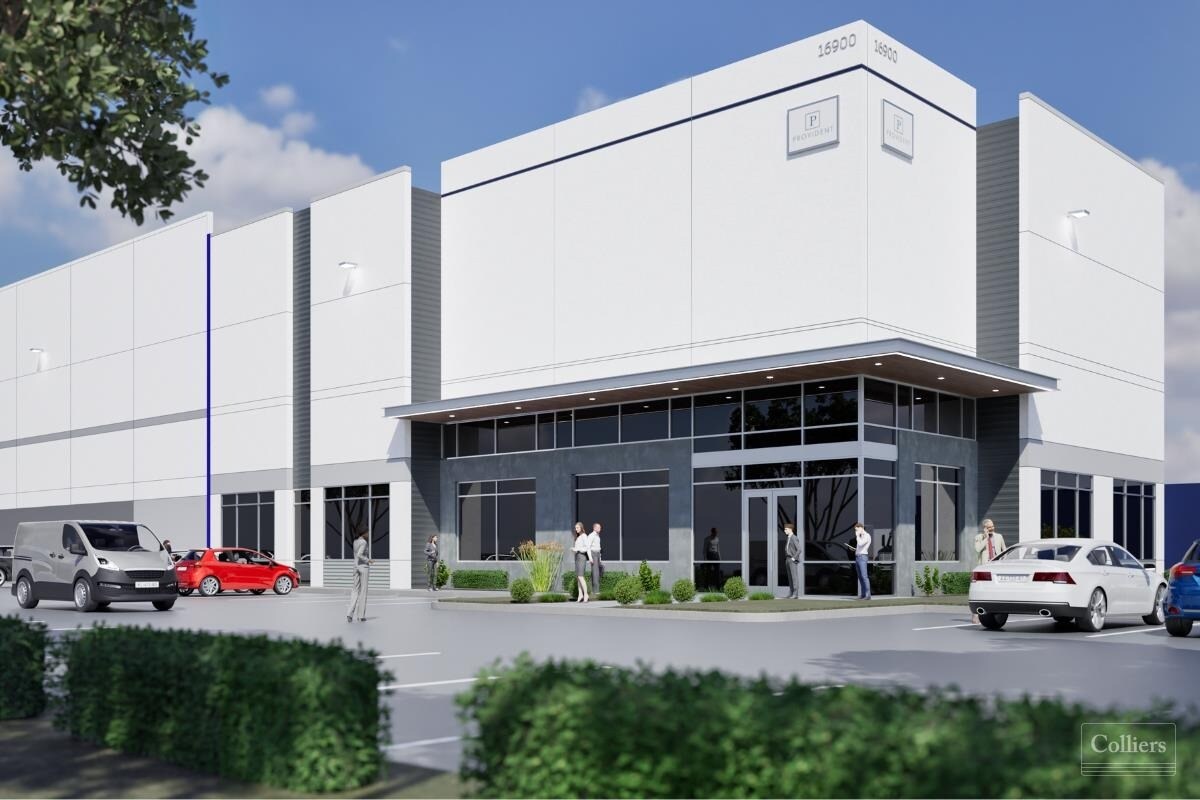Connectez-vous/S’inscrire
Votre e-mail a été envoyé.
Certaines informations ont été traduites automatiquement.
INFORMATIONS PRINCIPALES SUR L'INVESTISSEMENT
- Prime frontage along U.S. Highway 59 with excellent visibility
- Designed for flexibility with cross-dock and front-load configurations
- Minutes from Beltway 8 and George Bush Intercontinental Airport
- Modern construction with ESFR sprinklers and LED lighting
RÉSUMÉ ANALYTIQUE
UNDER CONSTRUCTION / Q3 2026 DELIVERY
Gateway 59 is a master planned business park positioned on 62 acres fronting Highway 59, just minutes from Beltway 8 And George Bush Intercontinental Airport. The four building project totaling 739,681 SF offers both cross dock and front load configurations and is designed to accommodate a range of users. The buildings will be delivered with speculative improvements including office, and LED lighting. Each building features ample trailer storage and has the ability to be fully fenced and secured.
Building A - 16750 Hwy 59
+/- 224,006 SF CROSS DOCK
• 17.22 AC
• BTS office
• 36’ clear height
• ESFR Sprinklered
• LED WH lights (2 per bay)
• (52) dock-high doors
• (4) drive-in ramps
• 60’ speed bays
• 191 vehicle parking
• 73 trailer stalls
• 3-phase, 480 V, 2500-AMP
• Ability to be fenced and secured
Building B - 16780 Hwy 59
+/- 147,897 SF FRONT LOAD
• 12.72 AC
• BTS office
• 32’ clear height
• ESFR Sprinklered
• LED WH lights (2 per bay)
• (28) dock-high doors
• (2) drive-in ramps
• 60’ speed bays
• 110 vehicle parking
• 26 trailer stalls
• 3-phase, 480 V, 1600-Amp
• Ability to be fenced and secured
Building C - 16550 Hwy 59
+/- 195,881 SF FRONT LOAD
• 15.82 AC
• BTS office
• 32’ clear height
• ESFR Sprinklered
• LED WH lights (2 per bay)
• (43) dock-high doors
• (2) drive-in ramps
• 60’ speed bays
• 112 vehicle parking
• 56 trailer stalls
• 3-phase, 480 V, 2500-amp
• Ability to be fenced and secured
Building D - 16580 Hwy 59
+/- 171,897 SF FRONT LOAD
• 15.79 AC
• BTS office
• 32’ clear height
• ESFR Sprinklered
• LED WH lights (2 per bay)
• (36) dock-high doors
• (2) drive-in ramps
• 60’ speed bays
• 109 vehicle parking
• 45 trailer stalls
• 3-phase, 480 V, 1600-Amp
• Ability to be fenced and secured
Gateway 59 is a master planned business park positioned on 62 acres fronting Highway 59, just minutes from Beltway 8 And George Bush Intercontinental Airport. The four building project totaling 739,681 SF offers both cross dock and front load configurations and is designed to accommodate a range of users. The buildings will be delivered with speculative improvements including office, and LED lighting. Each building features ample trailer storage and has the ability to be fully fenced and secured.
Building A - 16750 Hwy 59
+/- 224,006 SF CROSS DOCK
• 17.22 AC
• BTS office
• 36’ clear height
• ESFR Sprinklered
• LED WH lights (2 per bay)
• (52) dock-high doors
• (4) drive-in ramps
• 60’ speed bays
• 191 vehicle parking
• 73 trailer stalls
• 3-phase, 480 V, 2500-AMP
• Ability to be fenced and secured
Building B - 16780 Hwy 59
+/- 147,897 SF FRONT LOAD
• 12.72 AC
• BTS office
• 32’ clear height
• ESFR Sprinklered
• LED WH lights (2 per bay)
• (28) dock-high doors
• (2) drive-in ramps
• 60’ speed bays
• 110 vehicle parking
• 26 trailer stalls
• 3-phase, 480 V, 1600-Amp
• Ability to be fenced and secured
Building C - 16550 Hwy 59
+/- 195,881 SF FRONT LOAD
• 15.82 AC
• BTS office
• 32’ clear height
• ESFR Sprinklered
• LED WH lights (2 per bay)
• (43) dock-high doors
• (2) drive-in ramps
• 60’ speed bays
• 112 vehicle parking
• 56 trailer stalls
• 3-phase, 480 V, 2500-amp
• Ability to be fenced and secured
Building D - 16580 Hwy 59
+/- 171,897 SF FRONT LOAD
• 15.79 AC
• BTS office
• 32’ clear height
• ESFR Sprinklered
• LED WH lights (2 per bay)
• (36) dock-high doors
• (2) drive-in ramps
• 60’ speed bays
• 109 vehicle parking
• 45 trailer stalls
• 3-phase, 480 V, 1600-Amp
• Ability to be fenced and secured
INFORMATIONS SUR L’IMMEUBLE
| Type de vente | Investissement ou propriétaire occupant | Individuellement en vente | 4 |
| Statut | Actif | Surface totale de l’immeuble | 68 719 m² |
| Nb de biens | 4 | Surface totale du terrain | 6,97 ha |
| Type de vente | Investissement ou propriétaire occupant |
| Statut | Actif |
| Nb de biens | 4 |
| Individuellement en vente | 4 |
| Surface totale de l’immeuble | 68 719 m² |
| Surface totale du terrain | 6,97 ha |
Biens
| NOM DU BIEN/ADRESSE | TYPE DE BIEN | SURFACE | ANNÉE DE CONSTRUCTION | PRIX INDIVIDUEL |
|---|---|---|---|---|
|
Building A
16750 Hwy 59, Humble, TX 77338 |
Industriel/Logistique | 20 811 m² | 2026 | - |
|
Building C
16550 Hwy 59, Humble, TX 77338 |
Industriel/Logistique | 18 198 m² | 2026 | - |
|
Building D
16580 Hwy 59, Humble, TX 77338 |
Industriel/Logistique | 15 970 m² | 2026 | - |
|
Building B
16780 Hwy 59, Humble, TX 77338 |
Industriel/Logistique | 13 740 m² | 2026 | - |
1 1
1 sur 4
VIDÉOS
VISITE EXTÉRIEURE 3D MATTERPORT
VISITE 3D
PHOTOS
STREET VIEW
RUE
CARTE
1 sur 1
Présenté par

Gateway 59 Logistics Park
Vous êtes déjà membre ? Connectez-vous
Hum, une erreur s’est produite lors de l’envoi de votre message. Veuillez réessayer.
Merci ! Votre message a été envoyé.







