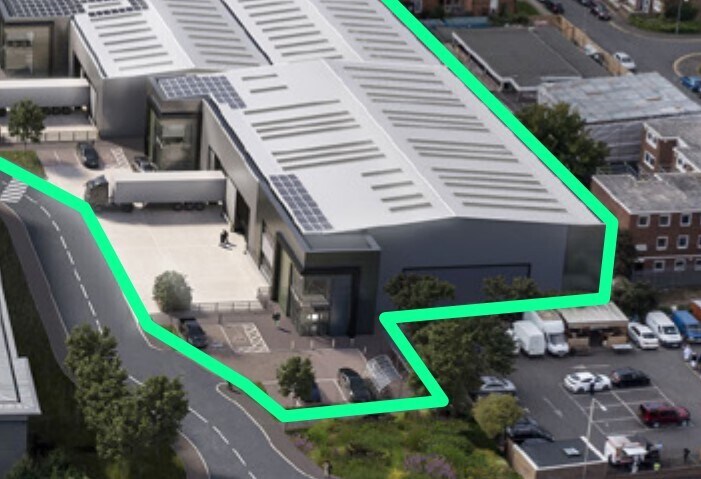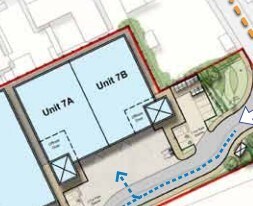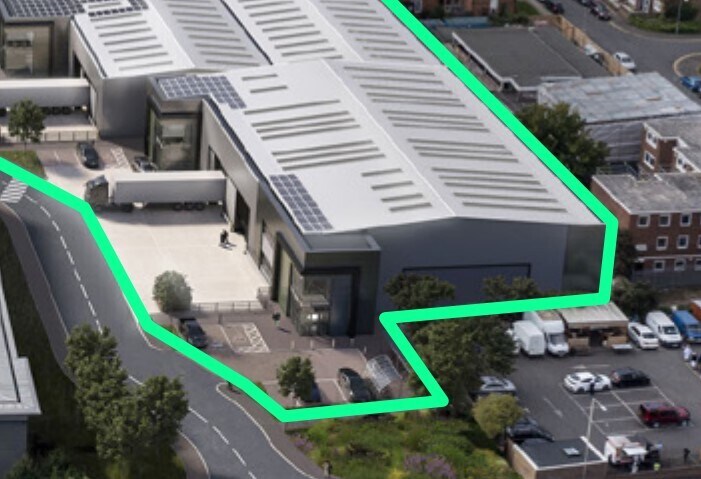Votre e-mail a été envoyé.
Gascoigne Rd Local d’activités | 208–1 958 m² | À louer | Barking IG11 7LH


Certaines informations ont été traduites automatiquement.
INFORMATIONS PRINCIPALES
- Distance des voies ferrées : Barking (6 minutes, 2,5 miles), Stratford International (14 minutes, 14 miles), London Liverpool Street (18 minutes, 9,5 miles), Ebbsflee
- Distance des aéroports : Gatwick (1h30, 37,7 miles).
- Distance des routes principales : A13 (1 min, 0,1 km), A1020 (2 min, 0,3 miles), A406 North Circular (3 min, 0,6 mile), A12 (6 min, 7 miles), M11 J4 (8
CARACTÉRISTIQUES
TOUS LES ESPACES DISPONIBLES(4)
Afficher les loyers en
- ESPACE
- SURFACE
- DURÉE
- LOYER
- TYPE DE BIEN
- ÉTAT
- DISPONIBLE
The estate consists of seven high specification self-contained warehouses comprising two brand new and five fully refurbished and remodelled to a Grade A standard. The specification includes steel portal frame construction, modern high quality office accommodation, level access loading beneath extensive loading canopies, generous yard and parking provisions, on a secure and well managed park.
- Classe d’utilisation : B2
- Entreposage sécurisé
- Site sécurisé
- Jusqu'à 45 mètres de profondeur
- Entrée fermée
- Peut être associé à un ou plusieurs espaces supplémentaires pour obtenir jusqu’à 1 002 m² d’espace adjacent.
- Cour
- Hauteur des gouttières : 6 à 8 m.
- Portes de chargement jusqu'à 3 niveaux
The estate consists of seven high specification self-contained warehouses comprising two brand new and five fully refurbished and remodelled to a Grade A standard. The specification includes steel portal frame construction, modern high quality office accommodation, level access loading beneath extensive loading canopies, generous yard and parking provisions, on a secure and well managed park.
- Classe d’utilisation : B2
- Entreposage sécurisé
- Site sécurisé
- Jusqu'à 45 mètres de profondeur
- Entrée fermée
- Peut être associé à un ou plusieurs espaces supplémentaires pour obtenir jusqu’à 956 m² d’espace adjacent.
- Cour
- Hauteur des gouttières : 6 à 8 m.
- Portes de chargement jusqu'à 3 niveaux
The estate consists of seven high specification self-contained warehouses comprising two brand new and five fully refurbished and remodelled to a Grade A standard. The specification includes steel portal frame construction, modern high quality office accommodation, level access loading beneath extensive loading canopies, generous yard and parking provisions, on a secure and well managed park.
- Classe d’utilisation : B2
- Peut être associé à un ou plusieurs espaces supplémentaires pour obtenir jusqu’à 1 002 m² d’espace adjacent.
- Cour
- Hauteur des gouttières : 6 à 8 m.
- Portes de chargement jusqu'à 3 niveaux
- Comprend 226 m² d’espace de bureau dédié
- Entreposage sécurisé
- Site sécurisé
- Jusqu'à 45 mètres de profondeur
- Entrée fermée
The estate consists of seven high specification self-contained warehouses comprising two brand new and five fully refurbished and remodelled to a Grade A standard. The specification includes steel portal frame construction, modern high quality office accommodation, level access loading beneath extensive loading canopies, generous yard and parking provisions, on a secure and well managed park.
- Classe d’utilisation : B2
- Peut être associé à un ou plusieurs espaces supplémentaires pour obtenir jusqu’à 956 m² d’espace adjacent.
- Cour
- Hauteur des gouttières : 6 à 8 m.
- Portes de chargement jusqu'à 3 niveaux
- Comprend 208 m² d’espace de bureau dédié
- Entreposage sécurisé
- Site sécurisé
- Jusqu'à 45 mètres de profondeur
- Entrée fermée
| Espace | Surface | Durée | Loyer | Type de bien | État | Disponible |
| RDC – 7A | 776 m² | Négociable | 346,40 € /m²/an 28,87 € /m²/mois 268 718 € /an 22 393 € /mois | Local d’activités | Construction partielle | 90 jours |
| RDC – 7B | 748 m² | Négociable | 346,40 € /m²/an 28,87 € /m²/mois 259 224 € /an 21 602 € /mois | Local d’activités | Construction partielle | 90 jours |
| 1er étage – 7A | 226 m² | Négociable | 346,40 € /m²/an 28,87 € /m²/mois 78 395 € /an 6 533 € /mois | Local d’activités | Construction partielle | 90 jours |
| 1er étage – 7B | 208 m² | Négociable | 346,40 € /m²/an 28,87 € /m²/mois 71 958 € /an 5 997 € /mois | Local d’activités | Construction partielle | 90 jours |
RDC – 7A
| Surface |
| 776 m² |
| Durée |
| Négociable |
| Loyer |
| 346,40 € /m²/an 28,87 € /m²/mois 268 718 € /an 22 393 € /mois |
| Type de bien |
| Local d’activités |
| État |
| Construction partielle |
| Disponible |
| 90 jours |
RDC – 7B
| Surface |
| 748 m² |
| Durée |
| Négociable |
| Loyer |
| 346,40 € /m²/an 28,87 € /m²/mois 259 224 € /an 21 602 € /mois |
| Type de bien |
| Local d’activités |
| État |
| Construction partielle |
| Disponible |
| 90 jours |
1er étage – 7A
| Surface |
| 226 m² |
| Durée |
| Négociable |
| Loyer |
| 346,40 € /m²/an 28,87 € /m²/mois 78 395 € /an 6 533 € /mois |
| Type de bien |
| Local d’activités |
| État |
| Construction partielle |
| Disponible |
| 90 jours |
1er étage – 7B
| Surface |
| 208 m² |
| Durée |
| Négociable |
| Loyer |
| 346,40 € /m²/an 28,87 € /m²/mois 71 958 € /an 5 997 € /mois |
| Type de bien |
| Local d’activités |
| État |
| Construction partielle |
| Disponible |
| 90 jours |
RDC – 7A
| Surface | 776 m² |
| Durée | Négociable |
| Loyer | 346,40 € /m²/an |
| Type de bien | Local d’activités |
| État | Construction partielle |
| Disponible | 90 jours |
The estate consists of seven high specification self-contained warehouses comprising two brand new and five fully refurbished and remodelled to a Grade A standard. The specification includes steel portal frame construction, modern high quality office accommodation, level access loading beneath extensive loading canopies, generous yard and parking provisions, on a secure and well managed park.
- Classe d’utilisation : B2
- Peut être associé à un ou plusieurs espaces supplémentaires pour obtenir jusqu’à 1 002 m² d’espace adjacent.
- Entreposage sécurisé
- Cour
- Site sécurisé
- Hauteur des gouttières : 6 à 8 m.
- Jusqu'à 45 mètres de profondeur
- Portes de chargement jusqu'à 3 niveaux
- Entrée fermée
RDC – 7B
| Surface | 748 m² |
| Durée | Négociable |
| Loyer | 346,40 € /m²/an |
| Type de bien | Local d’activités |
| État | Construction partielle |
| Disponible | 90 jours |
The estate consists of seven high specification self-contained warehouses comprising two brand new and five fully refurbished and remodelled to a Grade A standard. The specification includes steel portal frame construction, modern high quality office accommodation, level access loading beneath extensive loading canopies, generous yard and parking provisions, on a secure and well managed park.
- Classe d’utilisation : B2
- Peut être associé à un ou plusieurs espaces supplémentaires pour obtenir jusqu’à 956 m² d’espace adjacent.
- Entreposage sécurisé
- Cour
- Site sécurisé
- Hauteur des gouttières : 6 à 8 m.
- Jusqu'à 45 mètres de profondeur
- Portes de chargement jusqu'à 3 niveaux
- Entrée fermée
1er étage – 7A
| Surface | 226 m² |
| Durée | Négociable |
| Loyer | 346,40 € /m²/an |
| Type de bien | Local d’activités |
| État | Construction partielle |
| Disponible | 90 jours |
The estate consists of seven high specification self-contained warehouses comprising two brand new and five fully refurbished and remodelled to a Grade A standard. The specification includes steel portal frame construction, modern high quality office accommodation, level access loading beneath extensive loading canopies, generous yard and parking provisions, on a secure and well managed park.
- Classe d’utilisation : B2
- Comprend 226 m² d’espace de bureau dédié
- Peut être associé à un ou plusieurs espaces supplémentaires pour obtenir jusqu’à 1 002 m² d’espace adjacent.
- Entreposage sécurisé
- Cour
- Site sécurisé
- Hauteur des gouttières : 6 à 8 m.
- Jusqu'à 45 mètres de profondeur
- Portes de chargement jusqu'à 3 niveaux
- Entrée fermée
1er étage – 7B
| Surface | 208 m² |
| Durée | Négociable |
| Loyer | 346,40 € /m²/an |
| Type de bien | Local d’activités |
| État | Construction partielle |
| Disponible | 90 jours |
The estate consists of seven high specification self-contained warehouses comprising two brand new and five fully refurbished and remodelled to a Grade A standard. The specification includes steel portal frame construction, modern high quality office accommodation, level access loading beneath extensive loading canopies, generous yard and parking provisions, on a secure and well managed park.
- Classe d’utilisation : B2
- Comprend 208 m² d’espace de bureau dédié
- Peut être associé à un ou plusieurs espaces supplémentaires pour obtenir jusqu’à 956 m² d’espace adjacent.
- Entreposage sécurisé
- Cour
- Site sécurisé
- Hauteur des gouttières : 6 à 8 m.
- Jusqu'à 45 mètres de profondeur
- Portes de chargement jusqu'à 3 niveaux
- Entrée fermée
APERÇU DU BIEN
La propriété est située juste à côté ouest de la route Gascoigne, qui mène au sud jusqu'à la route nationale A13 et à l'intersection avec la circulaire nord de l'A406. L'A13 (T) offre un excellent accès à la route circulaire nord-A406 /M11 qui, à son tour, donne accès à la M25 (sortie 30/31).
FAITS SUR L’INSTALLATION ENTREPÔT
Présenté par
Société non fournie
Gascoigne Rd
Hum, une erreur s’est produite lors de l’envoi de votre message. Veuillez réessayer.
Merci ! Votre message a été envoyé.












