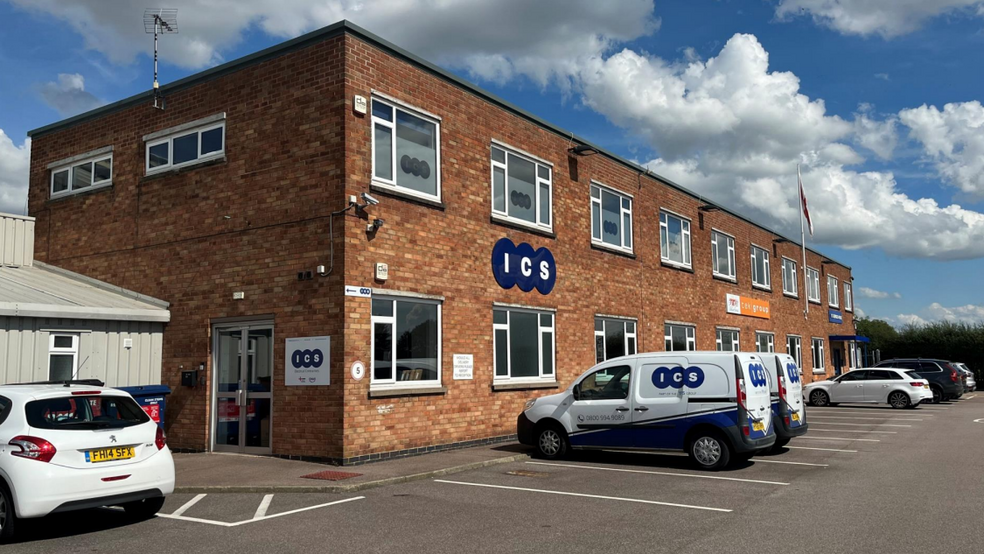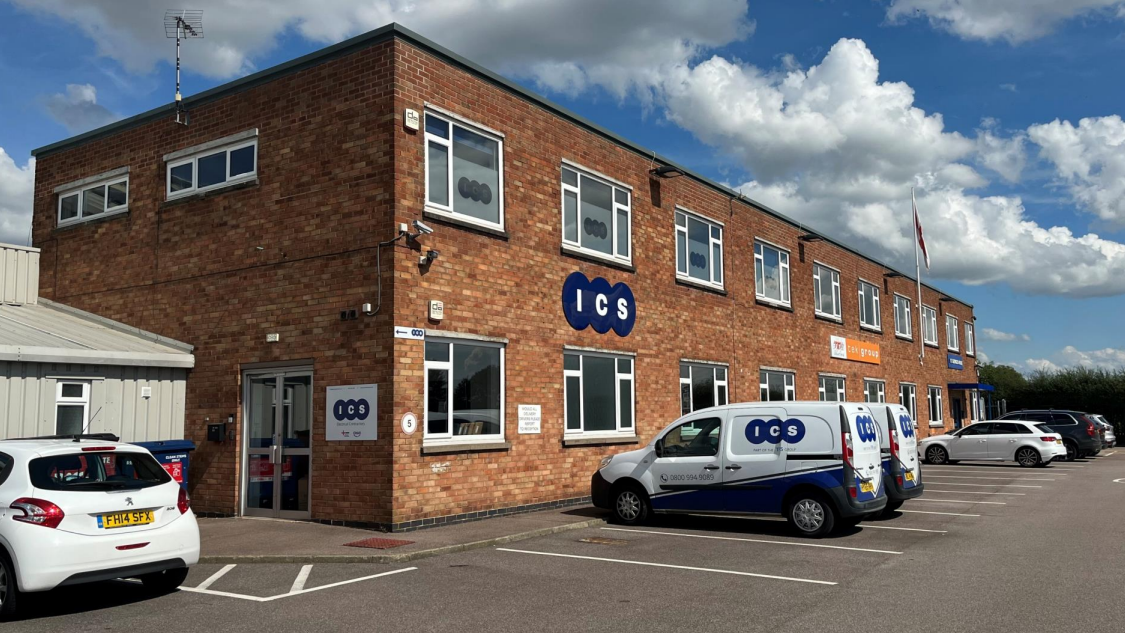St Georges House Gaddesby Ln 94–1 403 m² | À louer | Rearsby LE7 4YH

Certaines informations ont été traduites automatiquement.
INFORMATIONS PRINCIPALES
- Plafonds suspendus
- Éclairage LED encastré
- Entièrement climatisé
CARACTÉRISTIQUES
TOUS LES ESPACES DISPONIBLES(4)
Afficher les loyers en
- ESPACE
- SURFACE
- DURÉE
- LOYER
- TYPE DE BIEN
- ÉTAT
- DISPONIBLE
The property is available by way of a new lease on terms to be agreed, on a full repairing and insuring basis. The exception is the roof will be excluded from the repairing liability of the Tenant, as it will be retained by the Landlord, ie, not demised to the Tenant. The Tenant will be required to pay a fair and reasonable proportion for the maintenance of the roof by way of a service charge. £80,000 (eighty thousand pounds) per annum exclusive.
- Classe d’utilisation : B2
- Peut être associé à un ou plusieurs espaces supplémentaires pour obtenir jusqu’à 1 066 m² d’espace adjacent.
- Entreposage sécurisé
- Lumière naturelle
- Car parking facilities
- Ancillary office with mezzanine store above.
- Comprend 165 m² d’espace de bureau dédié
- Toilettes privées
- Plancher surélevé
- Convient pour 27 à 84 personnes
- Proved heating
The property is available on a new lease for a term to be agreed.
- Classe d’utilisation : E
- Disposition open space
- Climatisation centrale
- Toilettes incluses dans le bail
- Chauffage éprouvé
- Entièrement aménagé comme Bureau standard
- Convient pour 10 à 30 personnes
- Plafonds suspendus
- Facilités de stationnement
- Espace auxiliaire
The property is available by way of a new lease on terms to be agreed, on a full repairing and insuring basis. The exception is the roof will be excluded from the repairing liability of the Tenant, as it will be retained by the Landlord, ie, not demised to the Tenant. The Tenant will be required to pay a fair and reasonable proportion for the maintenance of the roof by way of a service charge. £80,000 (eighty thousand pounds) per annum exclusive.
- Classe d’utilisation : B2
- Peut être associé à un ou plusieurs espaces supplémentaires pour obtenir jusqu’à 1 066 m² d’espace adjacent.
- Entreposage sécurisé
- Lumière naturelle
- Car parking facilities
- Ancillary office with mezzanine store above.
- Comprend 161 m² d’espace de bureau dédié
- Toilettes privées
- Plancher surélevé
- Convient pour 27 à 84 personnes
- Proved heating
The property is available by way of a new lease on terms to be agreed, on a full repairing and insuring basis. The exception is the roof will be excluded from the repairing liability of the Tenant, as it will be retained by the Landlord, ie, not demised to the Tenant. The Tenant will be required to pay a fair and reasonable proportion for the maintenance of the roof by way of a service charge. £80,000 (eighty thousand pounds) per annum exclusive.
- Classe d’utilisation : B2
- Toilettes privées
- Plancher surélevé
- Convient pour 27 à 84 personnes
- Proved heating
- Peut être associé à un ou plusieurs espaces supplémentaires pour obtenir jusqu’à 1 066 m² d’espace adjacent.
- Entreposage sécurisé
- Lumière naturelle
- Car parking facilities
- Ancillary office with mezzanine store above.
| Espace | Surface | Durée | Loyer | Type de bien | État | Disponible |
| RDC – 5 | 812 m² | Négociable | 95,22 € /m²/an | Industriel/Logistique | Espace brut | Maintenant |
| 1er étage, bureau 1a | 337 m² | Négociable | 102,81 € /m²/an | Bureau | Construction achevée | Maintenant |
| 1er étage – 5 | 161 m² | Négociable | 95,22 € /m²/an | Industriel/Logistique | Espace brut | Maintenant |
| Mezzanine – 5 | 94 m² | Négociable | 95,22 € /m²/an | Industriel/Logistique | Espace brut | Maintenant |
RDC – 5
| Surface |
| 812 m² |
| Durée |
| Négociable |
| Loyer |
| 95,22 € /m²/an |
| Type de bien |
| Industriel/Logistique |
| État |
| Espace brut |
| Disponible |
| Maintenant |
1er étage, bureau 1a
| Surface |
| 337 m² |
| Durée |
| Négociable |
| Loyer |
| 102,81 € /m²/an |
| Type de bien |
| Bureau |
| État |
| Construction achevée |
| Disponible |
| Maintenant |
1er étage – 5
| Surface |
| 161 m² |
| Durée |
| Négociable |
| Loyer |
| 95,22 € /m²/an |
| Type de bien |
| Industriel/Logistique |
| État |
| Espace brut |
| Disponible |
| Maintenant |
Mezzanine – 5
| Surface |
| 94 m² |
| Durée |
| Négociable |
| Loyer |
| 95,22 € /m²/an |
| Type de bien |
| Industriel/Logistique |
| État |
| Espace brut |
| Disponible |
| Maintenant |
APERÇU DU BIEN
Les bureaux font partie d'un plus grand complexe industriel/de bureaux proposant des logements au rez-de-chaussée et au premier étage dans une suite bureautique de deux étages, bénéficiant d'une variété de bureaux privés et à aire ouverte, d'une salle de réunion et d'espaces auxiliaires, y compris actuellement une salle de sport. La propriété est équipée selon de bonnes normes avec des plafonds suspendus, un éclairage LED encastré. Les bureaux sont entièrement climatisés et les capsules ont également permis de chauffer les locaux. À l'extérieur, il y a de bonnes places de parking sur place avec un parking pour 5 voitures, d'autres places sont disponibles sur négociation.









