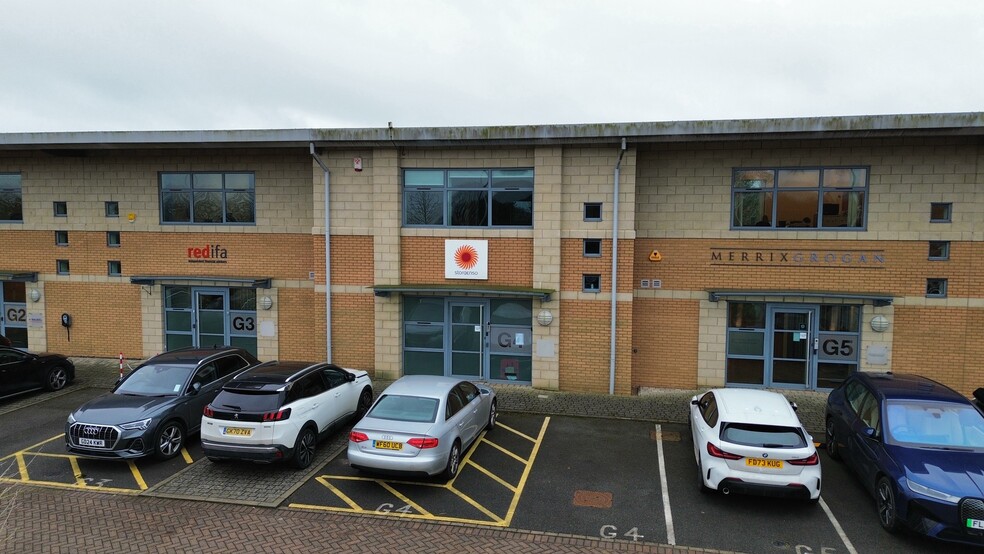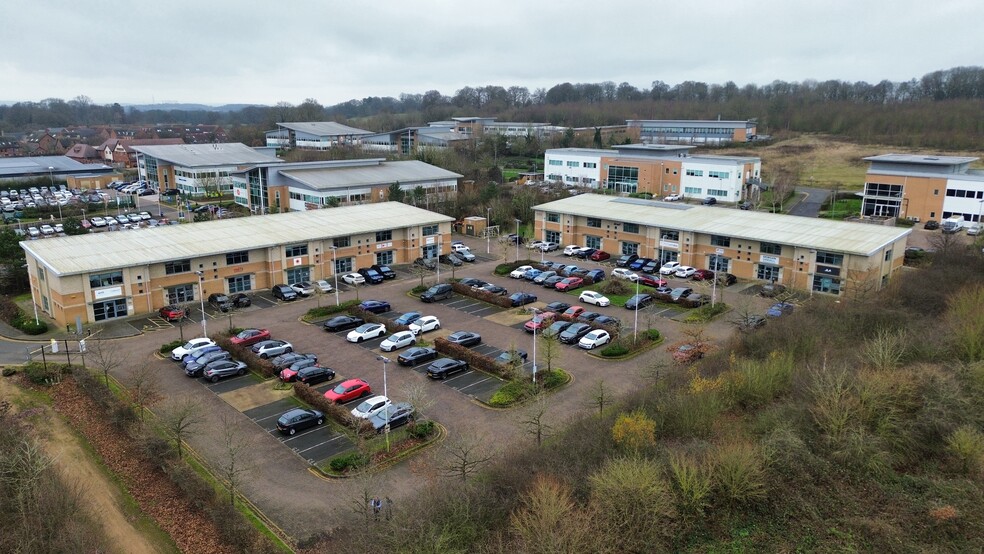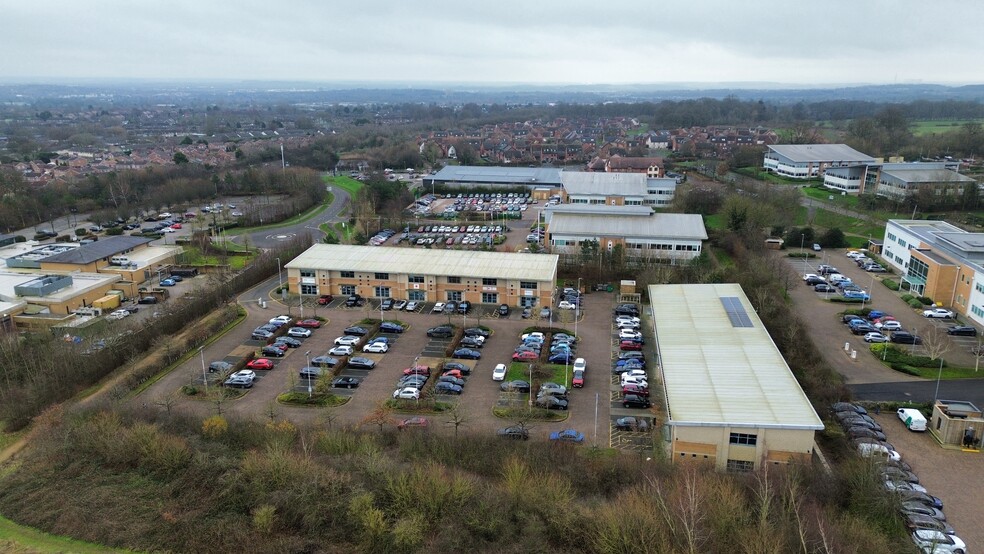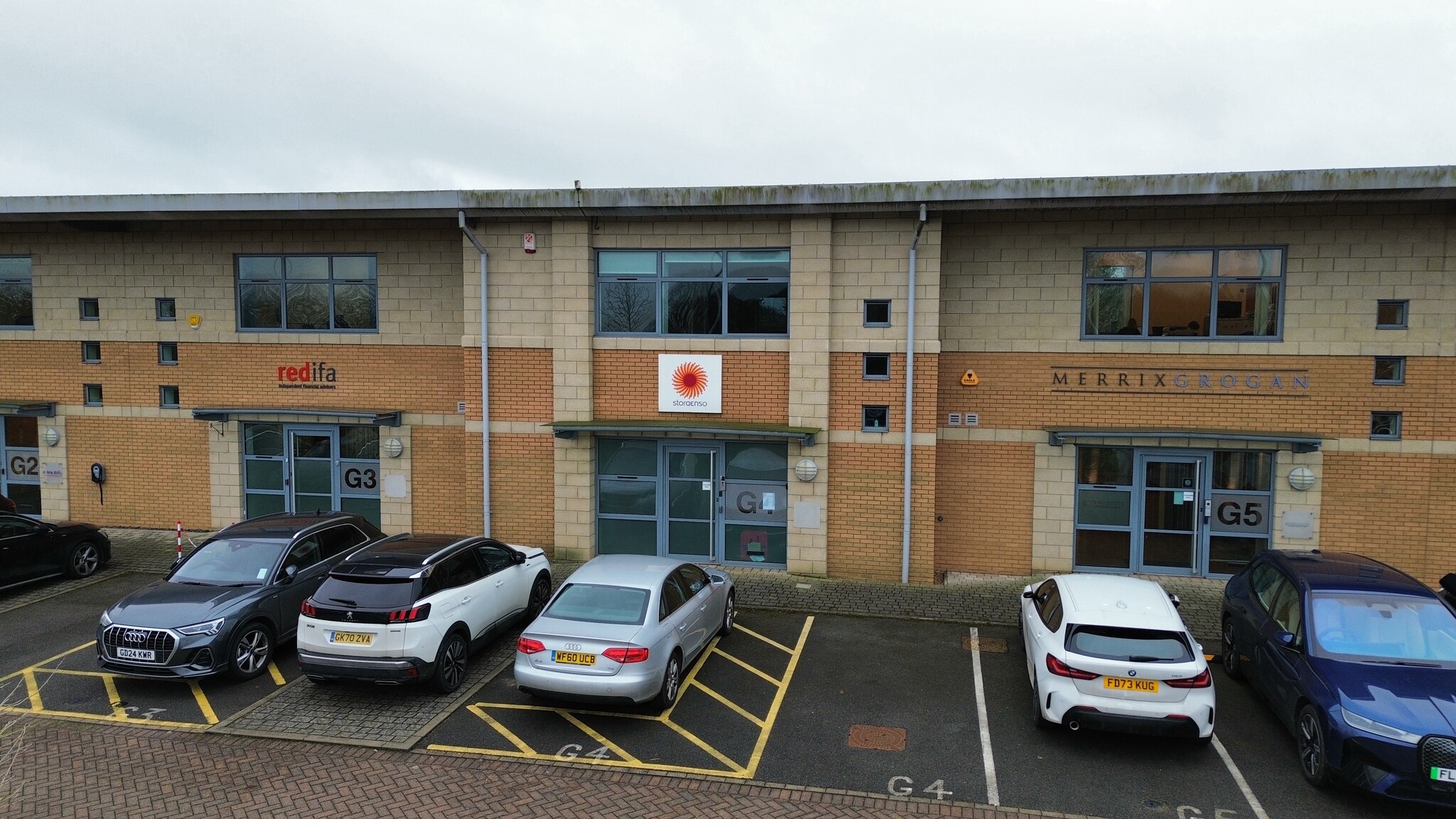Votre e-mail a été envoyé.
Certaines informations ont été traduites automatiquement.
INFORMATIONS PRINCIPALES
- Situé dans un parc d'affaires bien établi de Nottingham
- Stationnement pour 9 véhicules
- Accès facile à l'autoroute M1
TOUS LES ESPACES DISPONIBLES(2)
Afficher les loyers en
- ESPACE
- SURFACE
- DURÉE
- LOYER
- TYPE DE BIEN
- ÉTAT
- DISPONIBLE
The property provides a ground floor lobby/waiting area with both male and female wcs, which leads into a combination of open plan and partitioned office accommodation and a kitchen/canteen. The first floor comprises further open plan accommodation together with two partitioned offices. Access to the first floor is via a staircase from the lobby.
- Classe d’utilisation : E
- Principalement open space
- Système de chauffage central
- Toilettes incluses dans le bail
- Bureaux à aire ouverte et cloisonnés
- Canalisation périmétrique
- Entièrement aménagé comme Bureau standard
- Peut être associé à un ou plusieurs espaces supplémentaires pour obtenir jusqu’à 175 m² d’espace adjacent.
- Plafonds suspendus
- Goulottes de câbles
- Cuisine/cantine
The property provides a ground floor lobby/waiting area with both male and female wcs, which leads into a combination of open plan and partitioned office accommodation and a kitchen/canteen. The first floor comprises further open plan accommodation together with two partitioned offices. Access to the first floor is via a staircase from the lobby.
- Classe d’utilisation : E
- Principalement open space
- Système de chauffage central
- Toilettes incluses dans le bail
- Bureaux à aire ouverte et cloisonnés
- Canalisation périmétrique
- Entièrement aménagé comme Bureau standard
- Peut être associé à un ou plusieurs espaces supplémentaires pour obtenir jusqu’à 175 m² d’espace adjacent.
- Plafonds suspendus
- Goulottes de câbles
- Cuisine/cantine
| Espace | Surface | Durée | Loyer | Type de bien | État | Disponible |
| RDC, bureau G4 | 68 m² | Négociable | 165,53 € /m²/an 13,79 € /m²/mois 11 195 € /an 932,95 € /mois | Bureau | Construction achevée | Maintenant |
| 1er étage, bureau G4 | 107 m² | Négociable | 165,53 € /m²/an 13,79 € /m²/mois 17 793 € /an 1 483 € /mois | Bureau | Construction achevée | Maintenant |
RDC, bureau G4
| Surface |
| 68 m² |
| Durée |
| Négociable |
| Loyer |
| 165,53 € /m²/an 13,79 € /m²/mois 11 195 € /an 932,95 € /mois |
| Type de bien |
| Bureau |
| État |
| Construction achevée |
| Disponible |
| Maintenant |
1er étage, bureau G4
| Surface |
| 107 m² |
| Durée |
| Négociable |
| Loyer |
| 165,53 € /m²/an 13,79 € /m²/mois 17 793 € /an 1 483 € /mois |
| Type de bien |
| Bureau |
| État |
| Construction achevée |
| Disponible |
| Maintenant |
RDC, bureau G4
| Surface | 68 m² |
| Durée | Négociable |
| Loyer | 165,53 € /m²/an |
| Type de bien | Bureau |
| État | Construction achevée |
| Disponible | Maintenant |
The property provides a ground floor lobby/waiting area with both male and female wcs, which leads into a combination of open plan and partitioned office accommodation and a kitchen/canteen. The first floor comprises further open plan accommodation together with two partitioned offices. Access to the first floor is via a staircase from the lobby.
- Classe d’utilisation : E
- Entièrement aménagé comme Bureau standard
- Principalement open space
- Peut être associé à un ou plusieurs espaces supplémentaires pour obtenir jusqu’à 175 m² d’espace adjacent.
- Système de chauffage central
- Plafonds suspendus
- Toilettes incluses dans le bail
- Goulottes de câbles
- Bureaux à aire ouverte et cloisonnés
- Cuisine/cantine
- Canalisation périmétrique
1er étage, bureau G4
| Surface | 107 m² |
| Durée | Négociable |
| Loyer | 165,53 € /m²/an |
| Type de bien | Bureau |
| État | Construction achevée |
| Disponible | Maintenant |
The property provides a ground floor lobby/waiting area with both male and female wcs, which leads into a combination of open plan and partitioned office accommodation and a kitchen/canteen. The first floor comprises further open plan accommodation together with two partitioned offices. Access to the first floor is via a staircase from the lobby.
- Classe d’utilisation : E
- Entièrement aménagé comme Bureau standard
- Principalement open space
- Peut être associé à un ou plusieurs espaces supplémentaires pour obtenir jusqu’à 175 m² d’espace adjacent.
- Système de chauffage central
- Plafonds suspendus
- Toilettes incluses dans le bail
- Goulottes de câbles
- Bureaux à aire ouverte et cloisonnés
- Cuisine/cantine
- Canalisation périmétrique
APERÇU DU BIEN
Un immeuble de bureaux indépendant de deux étages à mi-terrasse, qui fait partie d'une cour moderne composée de bâtiments similaires, construit avec un portique en acier avec des façades en briques et en blocs, y compris des fenêtres à cadre en aluminium à double vitrage et surmonté d'un toit en tôle à une pente. Le parc d'affaires de Nottingham est l'un des sites de bureaux extérieurs les plus performants de Nottingham, bénéficiant d'excellentes communications routières. Il est situé à environ 8 km à l'ouest du centre-ville de Nottingham, juste à côté de l'A6002 et à moins d'un kilomètre de la sortie 26 de l'autoroute M1. La propriété en question est située à la limite nord du parc d'affaires, sur Ash Tree Court, un complexe attrayant d'immeubles de bureaux de deux étages avec cour.
- Système de sécurité
- Climatisation
INFORMATIONS SUR L’IMMEUBLE
Présenté par

G7 Mellors Rd
Hum, une erreur s’est produite lors de l’envoi de votre message. Veuillez réessayer.
Merci ! Votre message a été envoyé.











