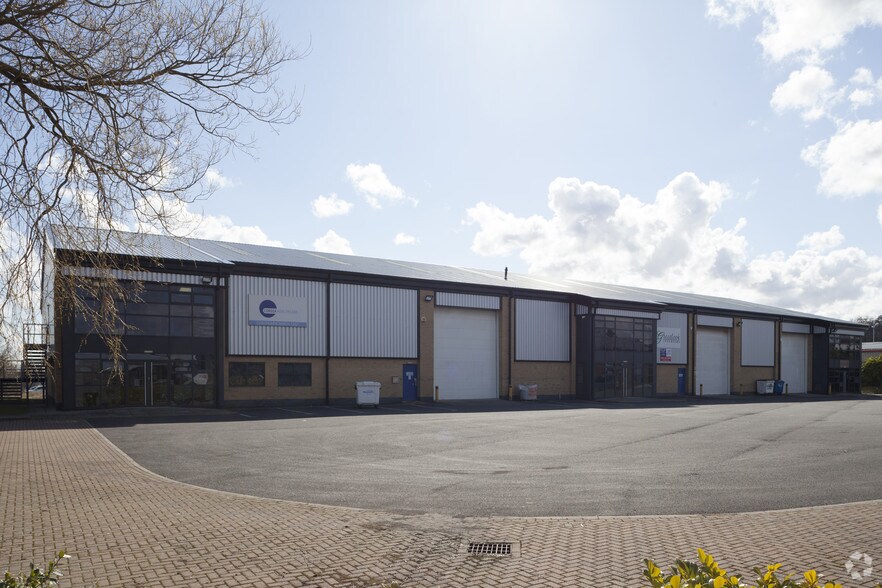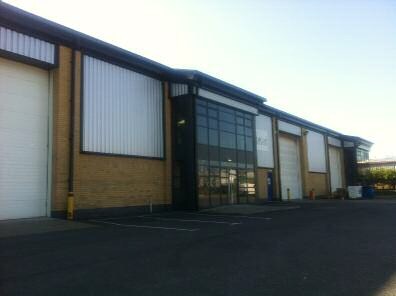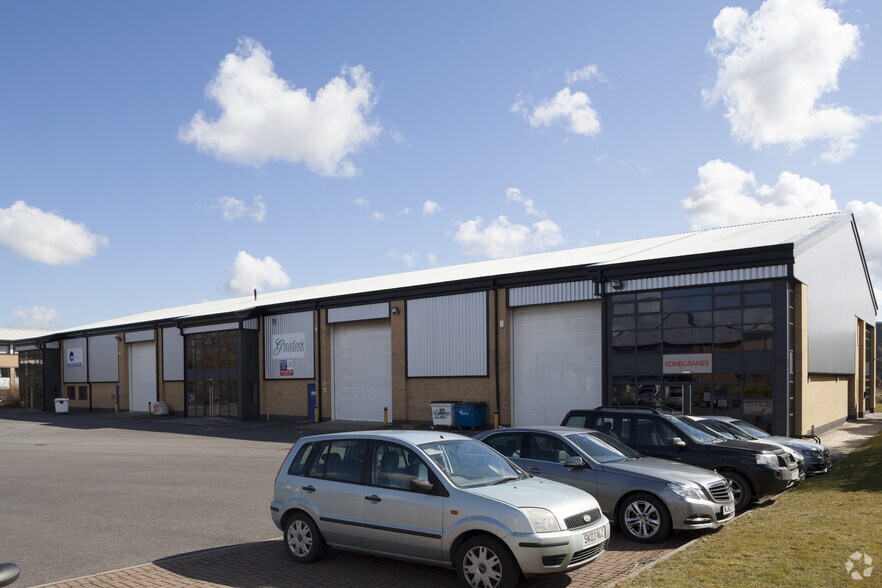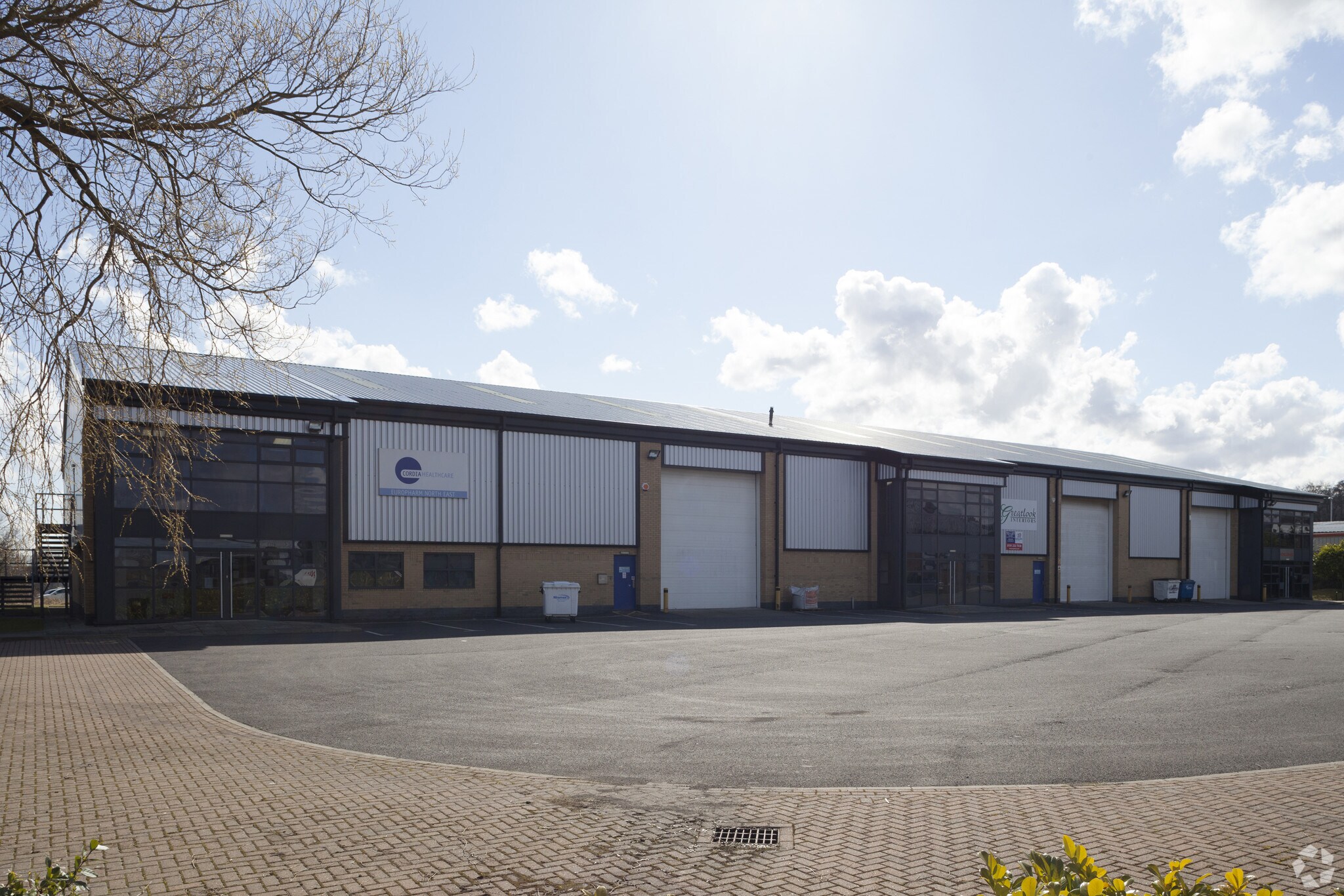
Cette fonctionnalité n’est pas disponible pour le moment.
Nous sommes désolés, mais la fonctionnalité à laquelle vous essayez d’accéder n’est pas disponible actuellement. Nous sommes au courant du problème et notre équipe travaille activement pour le résoudre.
Veuillez vérifier de nouveau dans quelques minutes. Veuillez nous excuser pour ce désagrément.
– L’équipe LoopNet
Votre e-mail a été envoyé.
Fourth Ave Industriel/Logistique | 188–950 m² | À louer | Gateshead NE11 0LQ



Certaines informations ont été traduites automatiquement.
INFORMATIONS PRINCIPALES
- Prominent position adjacent to Kingsway
- Available Q4 2025
- Ample car parking
CARACTÉRISTIQUES
TOUS LES ESPACES DISPONIBLES(2)
Afficher les loyers en
- ESPACE
- SURFACE
- DURÉE
- LOYER
- TYPE DE BIEN
- ÉTAT
- DISPONIBLE
The property is an end-terrace unit of steel portal frame construction with brick and block walls to a height of 2m with profile metal cladding above. The unit also benefits from a dual pitched fully insulated profile metal roof incorporating translucent panels. Internally the warehouse benefits from concrete floors throughout, LED lighting, warm air blower heaters and an eaves height of approximately 6m. To the front and side elevation there are well fitted two-storey offices providing a mixture of open plan and cellular office accommodation which provides suspended ceilings, LED lighting, gas central heating, carpeted throughout with double glazed windows. There are male, female and disabled WC facilities. Access to the property is provided by a loading door 5m wide by 5.5m high, which opens onto a concrete yard. There is good car parking provided to the front of the premises.
- Classe d’utilisation : B2
- Stores automatiques
- Natural Light
- Yard
- Comprend 188 m² d’espace de bureau dédié
- Classe de performance énergétique –C
- Versatile Space
The property is an end-terrace unit of steel portal frame construction with brick and block walls to a height of 2m with profile metal cladding above. The unit also benefits from a dual pitched fully insulated profile metal roof incorporating translucent panels. Internally the warehouse benefits from concrete floors throughout, LED lighting, warm air blower heaters and an eaves height of approximately 6m. To the front and side elevation there are well fitted two-storey offices providing a mixture of open plan and cellular office accommodation which provides suspended ceilings, LED lighting, gas central heating, carpeted throughout with double glazed windows. There are male, female and disabled WC facilities. Access to the property is provided by a loading door 5m wide by 5.5m high, which opens onto a concrete yard. There is good car parking provided to the front of the premises.
- Classe d’utilisation : B2
- Stores automatiques
- Natural Light
- Yard
- Comprend 188 m² d’espace de bureau dédié
- Classe de performance énergétique –C
- Versatile Space
| Espace | Surface | Durée | Loyer | Type de bien | État | Disponible |
| RDC – 17 | 762 m² | Négociable | Sur demande Sur demande Sur demande Sur demande | Industriel/Logistique | Construction partielle | Maintenant |
| 1er étage – 17 | 188 m² | Négociable | Sur demande Sur demande Sur demande Sur demande | Industriel/Logistique | Construction partielle | Maintenant |
RDC – 17
| Surface |
| 762 m² |
| Durée |
| Négociable |
| Loyer |
| Sur demande Sur demande Sur demande Sur demande |
| Type de bien |
| Industriel/Logistique |
| État |
| Construction partielle |
| Disponible |
| Maintenant |
1er étage – 17
| Surface |
| 188 m² |
| Durée |
| Négociable |
| Loyer |
| Sur demande Sur demande Sur demande Sur demande |
| Type de bien |
| Industriel/Logistique |
| État |
| Construction partielle |
| Disponible |
| Maintenant |
RDC – 17
| Surface | 762 m² |
| Durée | Négociable |
| Loyer | Sur demande |
| Type de bien | Industriel/Logistique |
| État | Construction partielle |
| Disponible | Maintenant |
The property is an end-terrace unit of steel portal frame construction with brick and block walls to a height of 2m with profile metal cladding above. The unit also benefits from a dual pitched fully insulated profile metal roof incorporating translucent panels. Internally the warehouse benefits from concrete floors throughout, LED lighting, warm air blower heaters and an eaves height of approximately 6m. To the front and side elevation there are well fitted two-storey offices providing a mixture of open plan and cellular office accommodation which provides suspended ceilings, LED lighting, gas central heating, carpeted throughout with double glazed windows. There are male, female and disabled WC facilities. Access to the property is provided by a loading door 5m wide by 5.5m high, which opens onto a concrete yard. There is good car parking provided to the front of the premises.
- Classe d’utilisation : B2
- Comprend 188 m² d’espace de bureau dédié
- Stores automatiques
- Classe de performance énergétique –C
- Natural Light
- Versatile Space
- Yard
1er étage – 17
| Surface | 188 m² |
| Durée | Négociable |
| Loyer | Sur demande |
| Type de bien | Industriel/Logistique |
| État | Construction partielle |
| Disponible | Maintenant |
The property is an end-terrace unit of steel portal frame construction with brick and block walls to a height of 2m with profile metal cladding above. The unit also benefits from a dual pitched fully insulated profile metal roof incorporating translucent panels. Internally the warehouse benefits from concrete floors throughout, LED lighting, warm air blower heaters and an eaves height of approximately 6m. To the front and side elevation there are well fitted two-storey offices providing a mixture of open plan and cellular office accommodation which provides suspended ceilings, LED lighting, gas central heating, carpeted throughout with double glazed windows. There are male, female and disabled WC facilities. Access to the property is provided by a loading door 5m wide by 5.5m high, which opens onto a concrete yard. There is good car parking provided to the front of the premises.
- Classe d’utilisation : B2
- Comprend 188 m² d’espace de bureau dédié
- Stores automatiques
- Classe de performance énergétique –C
- Natural Light
- Versatile Space
- Yard
APERÇU DU BIEN
The premises occupy a prominent position on Fourth Avenue adjacent to Kingsway,, the main thoroughfare on Team Valley. Team Valley is a North East premier location, approximately 3 miles to the south of Newcastle City Centre and 1 mile south west of Gateshead Town Centre. The estate benefits from direct access from two junctions of the A1(M) motorway. Team Valley's success as an industrial and commercial location is directly down to its position in the centre of the regional motorway network providing excellent road access to other parts of the North East and other major centres throughout the United Kingdom
FAITS SUR L’INSTALLATION ENTREPÔT
OCCUPANTS
- ÉTAGE
- NOM DE L’OCCUPANT
- SECTEUR D’ACTIVITÉ
- Multi
- Billsave UK Ltd
- Services publics
- Multi
- Intergral Systems
- Finance et assurances
- Multi
- Kratos Communications
- -
- Multi
- Kronecranes Demag UK Ltd
- -
Présenté par

Fourth Ave
Hum, une erreur s’est produite lors de l’envoi de votre message. Veuillez réessayer.
Merci ! Votre message a été envoyé.






