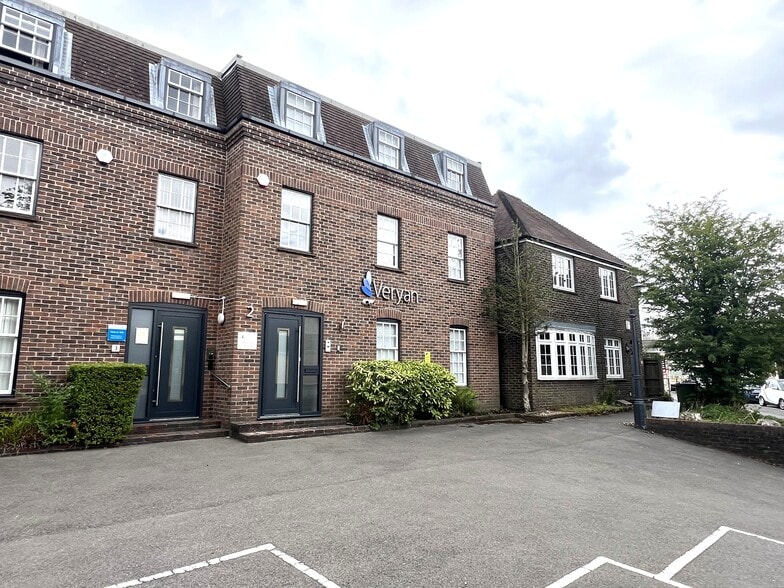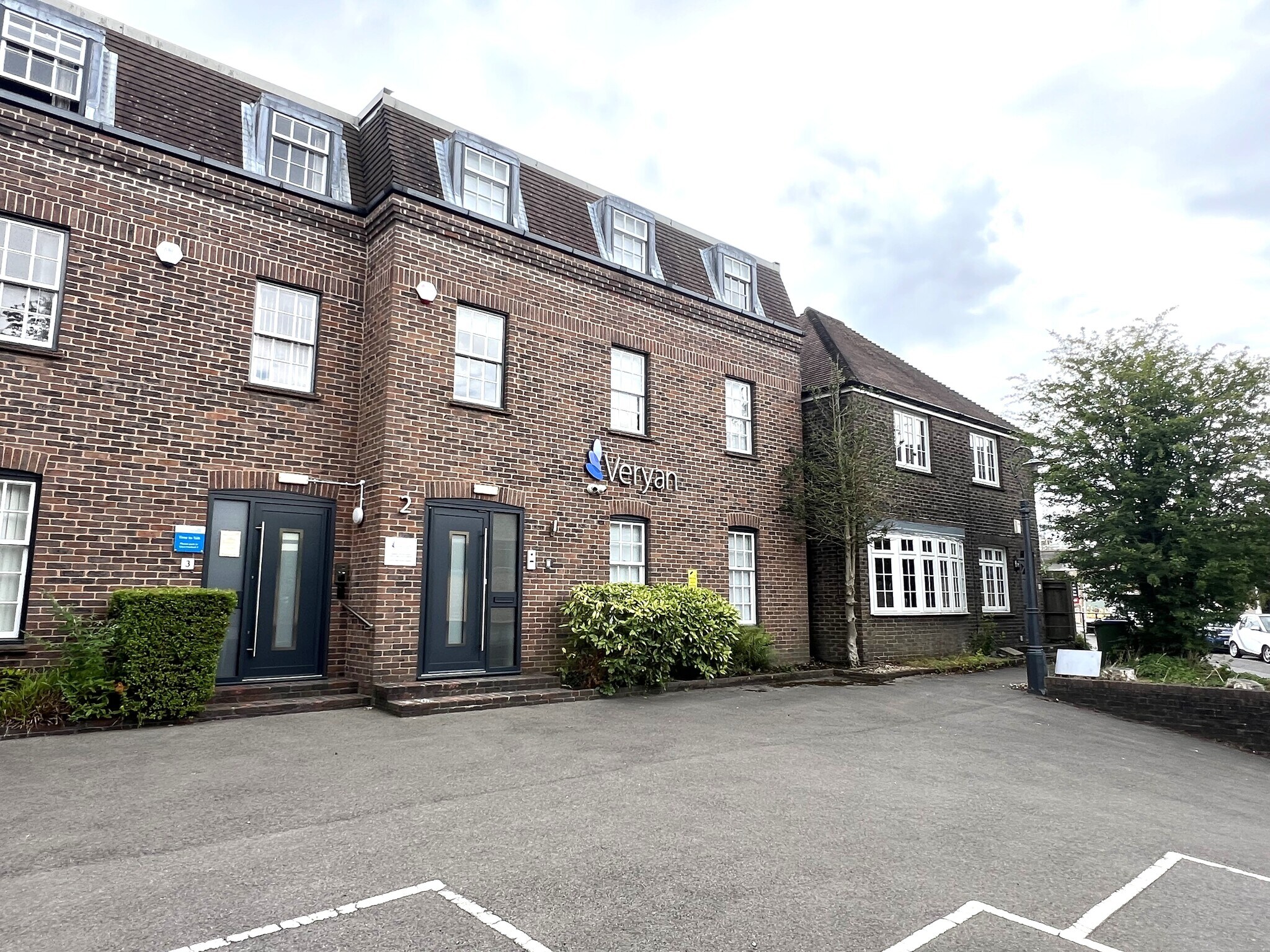Votre e-mail a été envoyé.
Grove House Foundry Ln Bureau | 67–219 m² | À louer | Horsham RH13 5PL

Certaines informations ont été traduites automatiquement.
INFORMATIONS PRINCIPALES
- Located on business estate
- Easy access from the property to the A264, A24 Horsham by-pass, the A23/M23 and Gatwick Airport (approximately 10 miles distant)
- Nearby Horsham train station provides mainline services
TOUS LES ESPACES DISPONIBLES(3)
Afficher les loyers en
- ESPACE
- SURFACE
- DURÉE
- LOYER
- TYPE DE BIEN
- ÉTAT
- DISPONIBLE
The accommodation comprises self-contained office accommodation over ground, first and second floors. The accommodation provides a mix of individual meeting rooms and larger open plan offices.
- Classe d’utilisation : E
- Principalement open space
- Ventilation et chauffage centraux
- Système de sécurité
- Classe de performance énergétique – D
- Fire alarm system and security alarm
- 9 designated car parking spaces
- Separate kitchenette to second floor
- Entièrement aménagé comme Bureau standard
- Peut être associé à un ou plusieurs espaces supplémentaires pour obtenir jusqu’à 219 m² d’espace adjacent.
- Entièrement moquetté
- Plafonds suspendus
- Toilettes incluses dans le bail
- LED lighting
- Kitchen/staff break area to ground floor
- WC's to ground and first floors
The accommodation comprises self-contained office accommodation over ground, first and second floors. The accommodation provides a mix of individual meeting rooms and larger open plan offices.
- Classe d’utilisation : E
- Principalement open space
- Ventilation et chauffage centraux
- Système de sécurité
- Classe de performance énergétique – D
- Fire alarm system and security alarm
- 9 designated car parking spaces
- Separate kitchenette to second floor
- Entièrement aménagé comme Bureau standard
- Peut être associé à un ou plusieurs espaces supplémentaires pour obtenir jusqu’à 219 m² d’espace adjacent.
- Entièrement moquetté
- Plafonds suspendus
- Toilettes incluses dans le bail
- LED lighting
- Kitchen/staff break area to ground floor
- WC's to ground and first floors
The accommodation comprises self-contained office accommodation over ground, first and second floors. The accommodation provides a mix of individual meeting rooms and larger open plan offices.
- Classe d’utilisation : E
- Principalement open space
- Ventilation et chauffage centraux
- Système de sécurité
- Classe de performance énergétique – D
- Fire alarm system and security alarm
- 9 designated car parking spaces
- Separate kitchenette to second floor
- Entièrement aménagé comme Bureau standard
- Peut être associé à un ou plusieurs espaces supplémentaires pour obtenir jusqu’à 219 m² d’espace adjacent.
- Entièrement moquetté
- Plafonds suspendus
- Toilettes incluses dans le bail
- LED lighting
- Kitchen/staff break area to ground floor
- WC's to ground and first floors
| Espace | Surface | Durée | Loyer | Type de bien | État | Disponible |
| RDC, bureau 2 | 67 m² | Négociable | 233,27 € /m²/an 19,44 € /m²/mois 15 734 € /an 1 311 € /mois | Bureau | Construction achevée | Maintenant |
| 1er étage, bureau 2 | 68 m² | Négociable | 233,27 € /m²/an 19,44 € /m²/mois 15 885 € /an 1 324 € /mois | Bureau | Construction achevée | Maintenant |
| 2e étage, bureau 2 | 84 m² | Négociable | 233,27 € /m²/an 19,44 € /m²/mois 19 569 € /an 1 631 € /mois | Bureau | Construction achevée | Maintenant |
RDC, bureau 2
| Surface |
| 67 m² |
| Durée |
| Négociable |
| Loyer |
| 233,27 € /m²/an 19,44 € /m²/mois 15 734 € /an 1 311 € /mois |
| Type de bien |
| Bureau |
| État |
| Construction achevée |
| Disponible |
| Maintenant |
1er étage, bureau 2
| Surface |
| 68 m² |
| Durée |
| Négociable |
| Loyer |
| 233,27 € /m²/an 19,44 € /m²/mois 15 885 € /an 1 324 € /mois |
| Type de bien |
| Bureau |
| État |
| Construction achevée |
| Disponible |
| Maintenant |
2e étage, bureau 2
| Surface |
| 84 m² |
| Durée |
| Négociable |
| Loyer |
| 233,27 € /m²/an 19,44 € /m²/mois 19 569 € /an 1 631 € /mois |
| Type de bien |
| Bureau |
| État |
| Construction achevée |
| Disponible |
| Maintenant |
RDC, bureau 2
| Surface | 67 m² |
| Durée | Négociable |
| Loyer | 233,27 € /m²/an |
| Type de bien | Bureau |
| État | Construction achevée |
| Disponible | Maintenant |
The accommodation comprises self-contained office accommodation over ground, first and second floors. The accommodation provides a mix of individual meeting rooms and larger open plan offices.
- Classe d’utilisation : E
- Entièrement aménagé comme Bureau standard
- Principalement open space
- Peut être associé à un ou plusieurs espaces supplémentaires pour obtenir jusqu’à 219 m² d’espace adjacent.
- Ventilation et chauffage centraux
- Entièrement moquetté
- Système de sécurité
- Plafonds suspendus
- Classe de performance énergétique – D
- Toilettes incluses dans le bail
- Fire alarm system and security alarm
- LED lighting
- 9 designated car parking spaces
- Kitchen/staff break area to ground floor
- Separate kitchenette to second floor
- WC's to ground and first floors
1er étage, bureau 2
| Surface | 68 m² |
| Durée | Négociable |
| Loyer | 233,27 € /m²/an |
| Type de bien | Bureau |
| État | Construction achevée |
| Disponible | Maintenant |
The accommodation comprises self-contained office accommodation over ground, first and second floors. The accommodation provides a mix of individual meeting rooms and larger open plan offices.
- Classe d’utilisation : E
- Entièrement aménagé comme Bureau standard
- Principalement open space
- Peut être associé à un ou plusieurs espaces supplémentaires pour obtenir jusqu’à 219 m² d’espace adjacent.
- Ventilation et chauffage centraux
- Entièrement moquetté
- Système de sécurité
- Plafonds suspendus
- Classe de performance énergétique – D
- Toilettes incluses dans le bail
- Fire alarm system and security alarm
- LED lighting
- 9 designated car parking spaces
- Kitchen/staff break area to ground floor
- Separate kitchenette to second floor
- WC's to ground and first floors
2e étage, bureau 2
| Surface | 84 m² |
| Durée | Négociable |
| Loyer | 233,27 € /m²/an |
| Type de bien | Bureau |
| État | Construction achevée |
| Disponible | Maintenant |
The accommodation comprises self-contained office accommodation over ground, first and second floors. The accommodation provides a mix of individual meeting rooms and larger open plan offices.
- Classe d’utilisation : E
- Entièrement aménagé comme Bureau standard
- Principalement open space
- Peut être associé à un ou plusieurs espaces supplémentaires pour obtenir jusqu’à 219 m² d’espace adjacent.
- Ventilation et chauffage centraux
- Entièrement moquetté
- Système de sécurité
- Plafonds suspendus
- Classe de performance énergétique – D
- Toilettes incluses dans le bail
- Fire alarm system and security alarm
- LED lighting
- 9 designated car parking spaces
- Kitchen/staff break area to ground floor
- Separate kitchenette to second floor
- WC's to ground and first floors
APERÇU DU BIEN
The offices are situated in Foundry Lane which is approximately one mile from Horsham town centre and the mainline station is within walking distance, providing a direct service to London Victoria in approximately 55 minutes. The offices can be taken as a whole, or solely the ground floor , or the first and second floor together.
- Signalisation
- Climatisation
INFORMATIONS SUR L’IMMEUBLE
OCCUPANTS
- ÉTAGE
- NOM DE L’OCCUPANT
- SECTEUR D’ACTIVITÉ
- Multi
- Care2give Ltd
- Services
- Multi
- Sussex Community NHS Foundation Trust
- Santé et assistance sociale
- Inconnu
- THE WOMEN'S LEAGUE OF HEALTH & BEAUTY
- Arts, divertissement et loisirs
- Multi
- Veryan Medical Limited
- Santé et assistance sociale
Présenté par

Grove House | Foundry Ln
Hum, une erreur s’est produite lors de l’envoi de votre message. Veuillez réessayer.
Merci ! Votre message a été envoyé.






