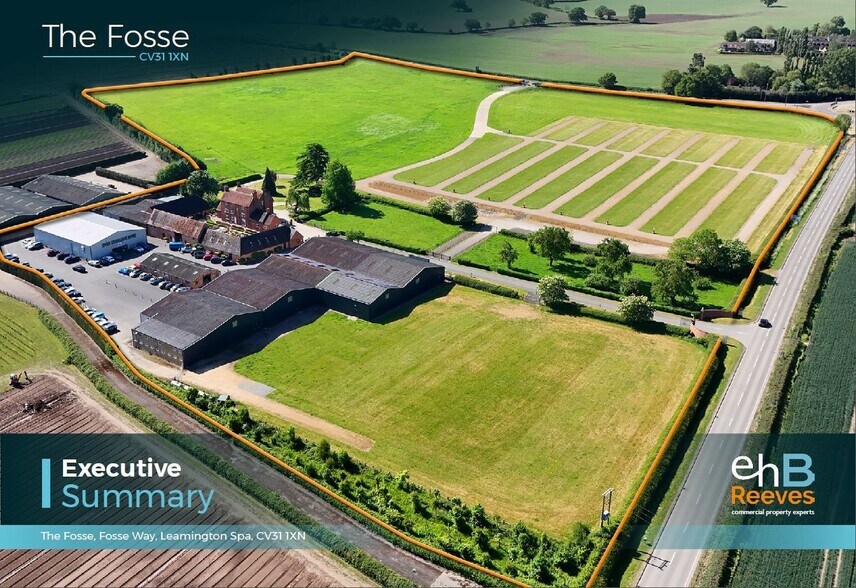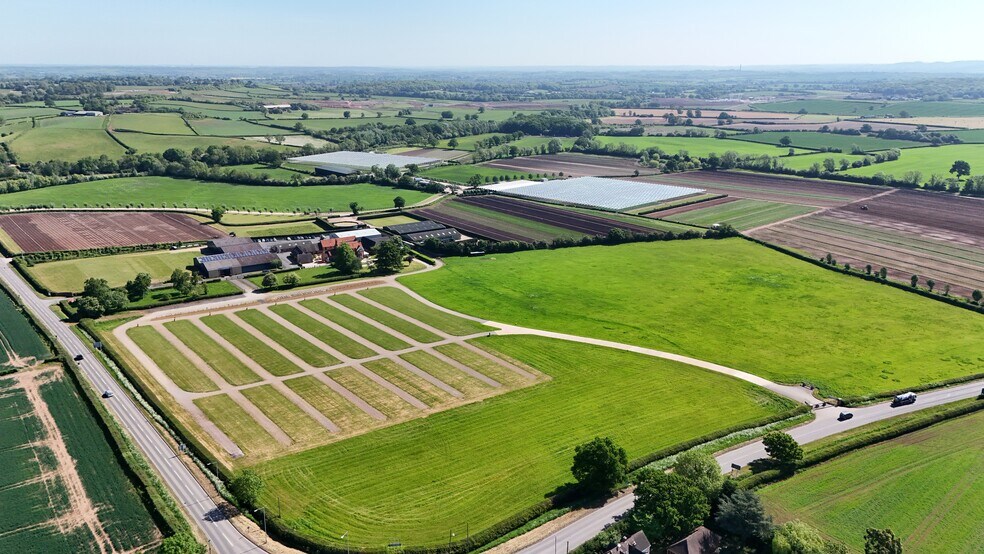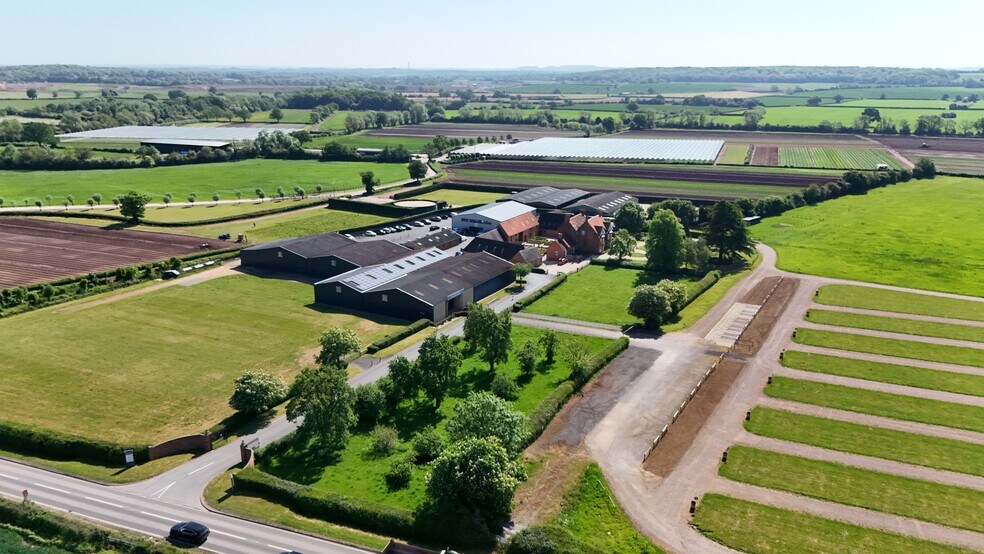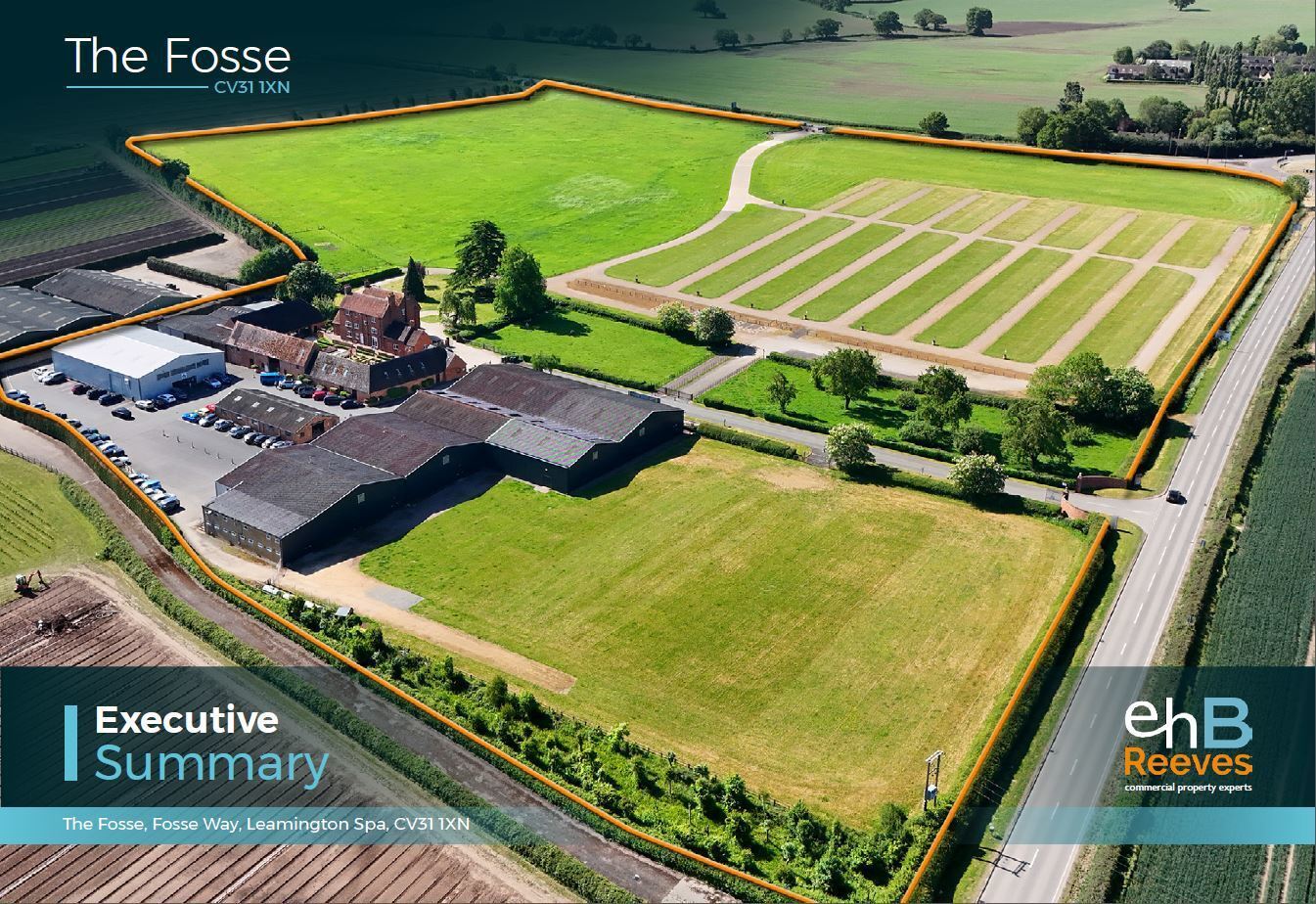Connectez-vous/S’inscrire
Votre e-mail a été envoyé.
The Fosse Fosse Way Immeuble | 5 292 m² | Spécialité | À vendre 6 833 710 € | Radford Semele CV31 1XN



Certaines informations ont été traduites automatiquement.
INFORMATIONS PRINCIPALES SUR L'INVESTISSEMENT
- Viewings are strictly by prior arrangement with the sole selling agent ehB Reeves on 01926 888 181.
- Mixed Use Investment.
- Home to Warwickshire Event Centre and Leamington & Warwick Gymnastics Club.
- 28 Acre Site with Parking for 2000 vehicles.
- Including 8 Bedroom Victorian Farmhouse.
- For Sale Freehold.
RÉSUMÉ ANALYTIQUE
The Fosse offers direct access from both the Fosse Way and Southam Road and features a diverse mix of buildings and uses across the 28 acre site.
At the heart of the site is the Warwickshire Event Centre, a well-established and highly successful exhibition and events venue totalling 24,500 sq. ft (2,280 sq. m). It has operated for over 20 years and remains a national destination for a wide range of events.
Adjacent to the venue is extensive parking for up to 2,000 vehicles, along with 23 acres of event and amenity land, offering significant flexibility for outdoor events or future development.
The site also benefits from several income-producing investments, including:
Leamington and Warwick Gymnastics Club, occupying a bespoke 7,024 sq. ft (669 sq. m) facility constructed in 2017 under a lease agreement.
A cluster of converted former barns, now accommodating a mix of office and warehouse space. The offices retain period charm, benefit from ample parking, and are currently part let to two tenants, with an overall net internal area of approximately 5,000 sq. ft (469 sq. m).
The site currently generates an investment income of £104,923 per annum, with additional income potential from office and warehouse space currently owner-occupied.
Adding further character and amenity, the property includes a stunning Victorian farmhouse with eight bedrooms, an indoor swimming pool, beautifully landscaped courtyard gardens, additional formal gardens, ancillary workshops and stores, and a separate two-bedroom coach house.
Full details regarding net areas, tenancies, tenure, planning, utilities, EPCs, and rateable values are available in the detailed executive summary. For a comprehensive overview of the site layout and individual buildings, please refer to the Outer and Inner Site Overviews on pages 5 and 6.
Drone Site Video: https://www.dailymotion.com/video/kOeKkcNlBeQ071D2k7U
Second Drone Site Video: https://www.dailymotion.com/partner/x36ukb6/media/video/details/x9jfg5s
Exhibition Hall Fly Through: https://www.dailymotion.com/video/k7i3PvDYFk3XGxD9OSM
At the heart of the site is the Warwickshire Event Centre, a well-established and highly successful exhibition and events venue totalling 24,500 sq. ft (2,280 sq. m). It has operated for over 20 years and remains a national destination for a wide range of events.
Adjacent to the venue is extensive parking for up to 2,000 vehicles, along with 23 acres of event and amenity land, offering significant flexibility for outdoor events or future development.
The site also benefits from several income-producing investments, including:
Leamington and Warwick Gymnastics Club, occupying a bespoke 7,024 sq. ft (669 sq. m) facility constructed in 2017 under a lease agreement.
A cluster of converted former barns, now accommodating a mix of office and warehouse space. The offices retain period charm, benefit from ample parking, and are currently part let to two tenants, with an overall net internal area of approximately 5,000 sq. ft (469 sq. m).
The site currently generates an investment income of £104,923 per annum, with additional income potential from office and warehouse space currently owner-occupied.
Adding further character and amenity, the property includes a stunning Victorian farmhouse with eight bedrooms, an indoor swimming pool, beautifully landscaped courtyard gardens, additional formal gardens, ancillary workshops and stores, and a separate two-bedroom coach house.
Full details regarding net areas, tenancies, tenure, planning, utilities, EPCs, and rateable values are available in the detailed executive summary. For a comprehensive overview of the site layout and individual buildings, please refer to the Outer and Inner Site Overviews on pages 5 and 6.
Drone Site Video: https://www.dailymotion.com/video/kOeKkcNlBeQ071D2k7U
Second Drone Site Video: https://www.dailymotion.com/partner/x36ukb6/media/video/details/x9jfg5s
Exhibition Hall Fly Through: https://www.dailymotion.com/video/k7i3PvDYFk3XGxD9OSM
INFORMATIONS SUR L’IMMEUBLE
| Prix | 6 833 710 € | Classe d’immeuble | B |
| Prix par m² | 1 291,27 € | Surface du lot | 11,33 ha |
| Type de vente | Investissement | Surface de l’immeuble | 5 292 m² |
| Droit d’usage | Pleine propriété | Nb d’étages | 2 |
| Type de bien | Spécialité | Année de construction | 2010 |
| Prix | 6 833 710 € |
| Prix par m² | 1 291,27 € |
| Type de vente | Investissement |
| Droit d’usage | Pleine propriété |
| Type de bien | Spécialité |
| Classe d’immeuble | B |
| Surface du lot | 11,33 ha |
| Surface de l’immeuble | 5 292 m² |
| Nb d’étages | 2 |
| Année de construction | 2010 |
1 1
1 sur 13
VIDÉOS
VISITE EXTÉRIEURE 3D MATTERPORT
VISITE 3D
PHOTOS
STREET VIEW
RUE
CARTE
1 sur 1
Présenté par

The Fosse | Fosse Way
Vous êtes déjà membre ? Connectez-vous
Hum, une erreur s’est produite lors de l’envoi de votre message. Veuillez réessayer.
Merci ! Votre message a été envoyé.


