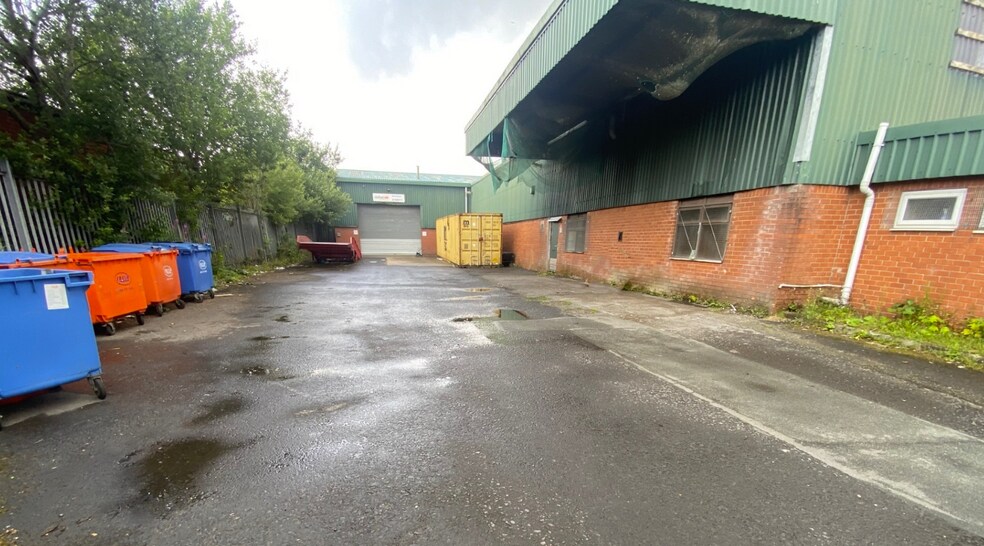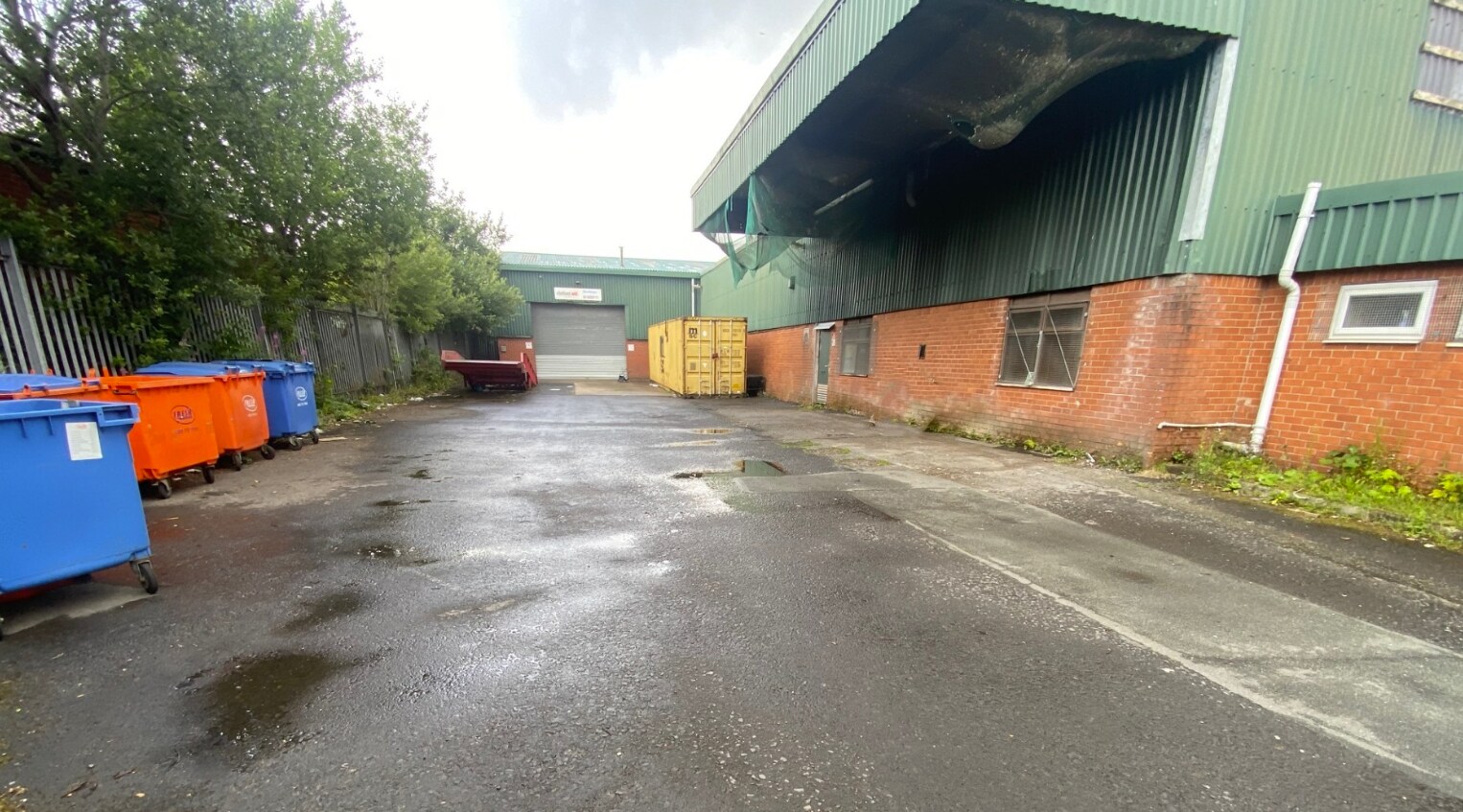Votre e-mail a été envoyé.
Unit 2 York House Fort St Industriel/Logistique | 766 m² | À louer | Blackburn BB1 5DP

Certaines informations ont été traduites automatiquement.
INFORMATIONS PRINCIPALES
- Yard
- Versatile use
- Parking
CARACTÉRISTIQUES
TOUS LES ESPACE DISPONIBLES(1)
Afficher les loyers en
- ESPACE
- SURFACE
- DURÉE
- LOYER
- TYPE DE BIEN
- ÉTAT
- DISPONIBLE
New lease for a term to be agreed. The tenant will be responsible for the maintenance and upkeep of the unit, payment of utilities consumed, building insurance and business rates. A lofty industrial warehouse unit with an eaves height ranging from 6 to 7.85 metres. Steel portal frame construction with protective inner leaf blockwork walls and thereafter overclad in double skin insulated profile metal sheeting incorporating translucent vision panels. Loading is through a metal roller shutter which has a width of 5 metres and a height of 4.5 metres. Internally, the warehouse is open plan with some end elevation offices, toilets and fitted kitchen. Heating to the warehouse is suspended gas warm air blower units.
- Classe d’utilisation : B8
- Entreposage sécurisé
- Toilettes incluses dans le bail
- Roller shutter
- Kitchen and WC facility
- Bureaux cloisonnés
- Stores automatiques
- Cour
- Yard
- Versatile use
| Espace | Surface | Durée | Loyer | Type de bien | État | Disponible |
| RDC | 766 m² | Négociable | 73,52 € /m²/an 6,13 € /m²/mois 56 353 € /an 4 696 € /mois | Industriel/Logistique | Construction partielle | Maintenant |
RDC
| Surface |
| 766 m² |
| Durée |
| Négociable |
| Loyer |
| 73,52 € /m²/an 6,13 € /m²/mois 56 353 € /an 4 696 € /mois |
| Type de bien |
| Industriel/Logistique |
| État |
| Construction partielle |
| Disponible |
| Maintenant |
RDC
| Surface | 766 m² |
| Durée | Négociable |
| Loyer | 73,52 € /m²/an |
| Type de bien | Industriel/Logistique |
| État | Construction partielle |
| Disponible | Maintenant |
New lease for a term to be agreed. The tenant will be responsible for the maintenance and upkeep of the unit, payment of utilities consumed, building insurance and business rates. A lofty industrial warehouse unit with an eaves height ranging from 6 to 7.85 metres. Steel portal frame construction with protective inner leaf blockwork walls and thereafter overclad in double skin insulated profile metal sheeting incorporating translucent vision panels. Loading is through a metal roller shutter which has a width of 5 metres and a height of 4.5 metres. Internally, the warehouse is open plan with some end elevation offices, toilets and fitted kitchen. Heating to the warehouse is suspended gas warm air blower units.
- Classe d’utilisation : B8
- Bureaux cloisonnés
- Entreposage sécurisé
- Stores automatiques
- Toilettes incluses dans le bail
- Cour
- Roller shutter
- Yard
- Kitchen and WC facility
- Versatile use
APERÇU DU BIEN
The property provides industrial accommodation and is located in the heart of Fort StreetBusiness Park.
FAITS SUR L’INSTALLATION ENTREPÔT
OCCUPANTS
- ÉTAGE
- NOM DE L’OCCUPANT
- SECTEUR D’ACTIVITÉ
- RDC
- Clothes Aid
- Services
- RDC
- Global Carwash
- -
- RDC
- Roelee Private Hire
- -
- RDC
- UK House Extensions Ltd
- -
- RDC
- Ummah Channel Ltd
- -
Présenté par

Unit 2 York House | Fort St
Hum, une erreur s’est produite lors de l’envoi de votre message. Veuillez réessayer.
Merci ! Votre message a été envoyé.





