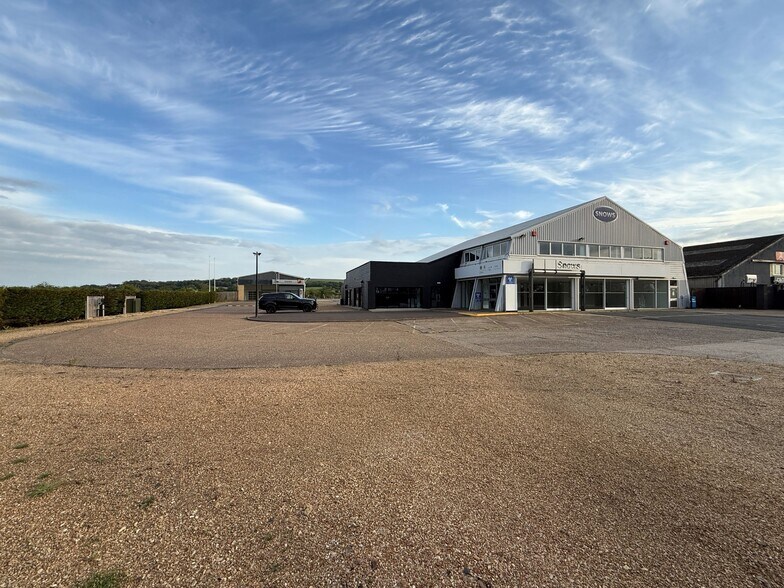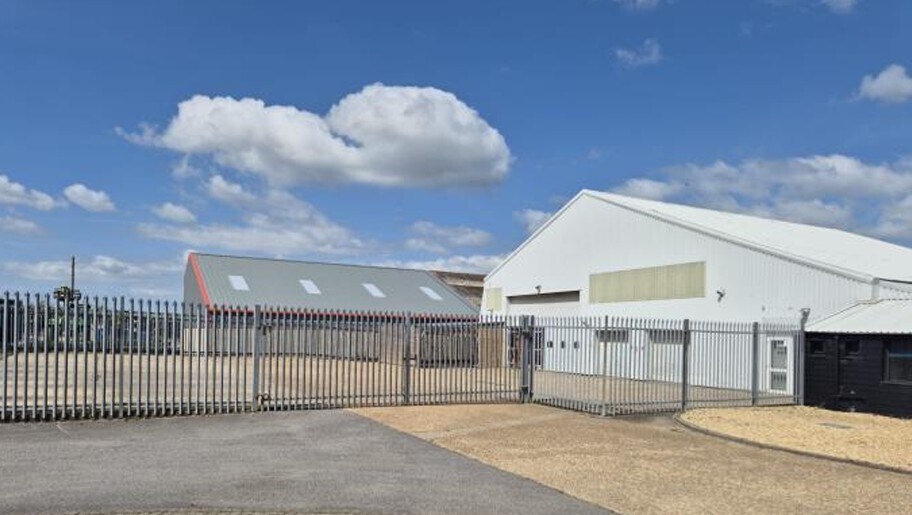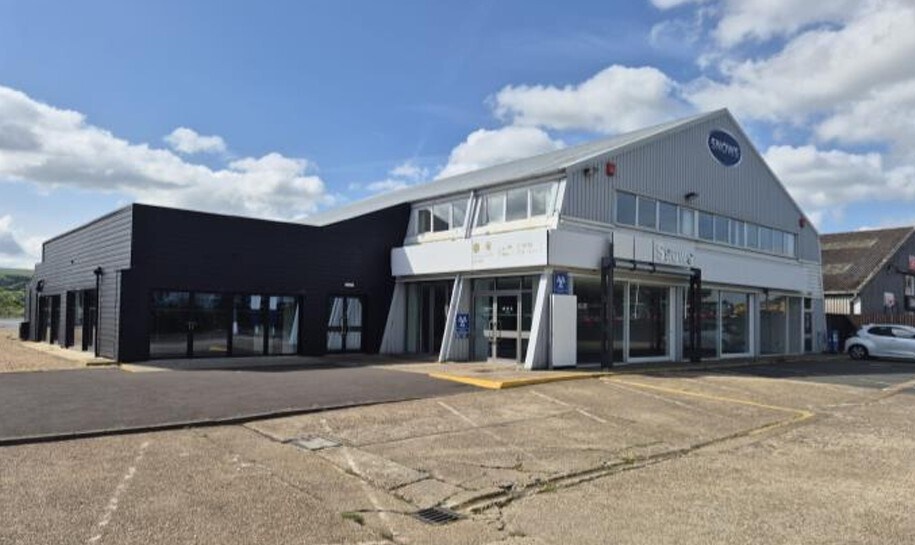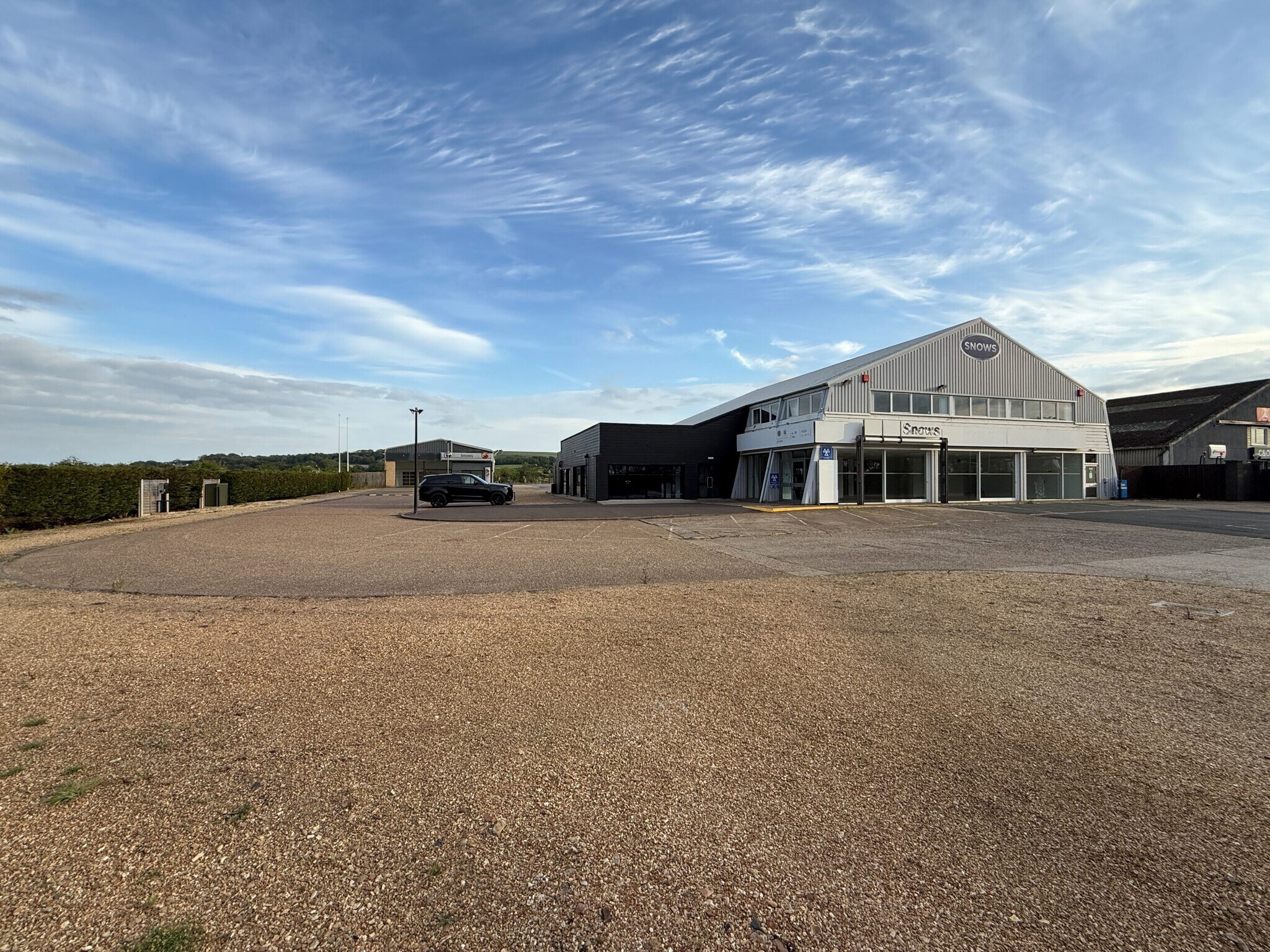
Cette fonctionnalité n’est pas disponible pour le moment.
Nous sommes désolés, mais la fonctionnalité à laquelle vous essayez d’accéder n’est pas disponible actuellement. Nous sommes au courant du problème et notre équipe travaille activement pour le résoudre.
Veuillez vérifier de nouveau dans quelques minutes. Veuillez nous excuser pour ce désagrément.
– L’équipe LoopNet
Votre e-mail a été envoyé.

Forest Rd Industriel/Logistique | 1 222 m² | À louer | Newport PO30 5LS



Certaines informations ont été traduites automatiquement.

INFORMATIONS PRINCIPALES
- Highly prominent former garage site & premises
- Close to Newport city centre
- Rear secure yard
- Situated directly fronting and overlooking the main thoroughfare from Newport
- Set in a site of some 2.26 acres
- Ample car parking
TOUS LES ESPACE DISPONIBLES(1)
Afficher les loyers en
- ESPACE
- SURFACE
- DURÉE
- LOYER
- TYPE DE BIEN
- ÉTAT
- DISPONIBLE
Les espaces 2 de cet immeuble doivent être loués ensemble, pour un total de 1 222 m² (Surface contiguë):
Available for rent by way of an overall lease or leases of part, with terms by negotiation. However, the expectation is that any leases granted will effectively be on a full repairing and insuring basis, with the Landlord to insure any buildings and the tenant to pay their share of the premium. The tenant will be required to provide their own contents and public liability insurance. The Landlord may reserve the right to exclude any lease from the security provisions of the Landlord & Tenant Act 1954, Part II. The expectation is that there will be three-yearly upward-only rent reviews. Other terms by negotiation. Rental guide £165,000 p.a.x. + VAT. BUILDING 1: Main Showroom: Approximately 2,300ft² to incorporate two sales offices, and supplemented by the main entrance lobby and staircase to offices above, and two customer WCs. Adjoining Rear Workshop: Some 1,900ft² plus an additional former parts store of about 500ft² and a lightweight mezz-deck over to provide a further 500ft². The workshop incorporates a single WC facility, plus a main access door to the rear secure yard. The parts store also has its own smaller roller-shutter door for loading etc. First Floor Offices: Situated above the main showroom and providing in total some 1,900ft² net internal area, currently subdivided to include main offices, a former boardroom, spacious staffroom facility, and a WC facility. BUILDING 2: Further Detached Showroom/Workshop: Provides for a showroom of about 1,265ft², backed by a separate workshop of some 2,400ft². The showroom is well-appointed with a suspended ceiling and ceiling panel lighting to incorporate a sales office. An internal lobby with adjoining WC facility leads to the rear workshop of some 2,400ft², with tiled floors and three electric roller-shutter access doors.
- Classe d’utilisation : B8
- Entreposage sécurisé
- Lumière naturelle
- Toilettes incluses dans le bail
- Cour
- Showroom
- Internal lobby
- Comprend 177 m² d’espace de bureau dédié
- Système de sécurité
- Plafonds suspendus
- Stores automatiques
- Classe de performance énergétique – D
- Two sales offices
- Spacious staffroom facility
- Three electric roller-shutter access doors
| Espace | Surface | Durée | Loyer | Type de bien | État | Disponible |
| RDC, 1er étage | 1 222 m² | Négociable | 154,96 € /m²/an 12,91 € /m²/mois 189 305 € /an 15 775 € /mois | Industriel/Logistique | Construction achevée | Maintenant |
RDC, 1er étage
Les espaces 2 de cet immeuble doivent être loués ensemble, pour un total de 1 222 m² (Surface contiguë):
| Surface |
|
RDC - 1 045 m²
1er étage - 177 m²
|
| Durée |
| Négociable |
| Loyer |
| 154,96 € /m²/an 12,91 € /m²/mois 189 305 € /an 15 775 € /mois |
| Type de bien |
| Industriel/Logistique |
| État |
| Construction achevée |
| Disponible |
| Maintenant |
RDC, 1er étage
| Surface |
RDC - 1 045 m²
1er étage - 177 m²
|
| Durée | Négociable |
| Loyer | 154,96 € /m²/an |
| Type de bien | Industriel/Logistique |
| État | Construction achevée |
| Disponible | Maintenant |
Available for rent by way of an overall lease or leases of part, with terms by negotiation. However, the expectation is that any leases granted will effectively be on a full repairing and insuring basis, with the Landlord to insure any buildings and the tenant to pay their share of the premium. The tenant will be required to provide their own contents and public liability insurance. The Landlord may reserve the right to exclude any lease from the security provisions of the Landlord & Tenant Act 1954, Part II. The expectation is that there will be three-yearly upward-only rent reviews. Other terms by negotiation. Rental guide £165,000 p.a.x. + VAT. BUILDING 1: Main Showroom: Approximately 2,300ft² to incorporate two sales offices, and supplemented by the main entrance lobby and staircase to offices above, and two customer WCs. Adjoining Rear Workshop: Some 1,900ft² plus an additional former parts store of about 500ft² and a lightweight mezz-deck over to provide a further 500ft². The workshop incorporates a single WC facility, plus a main access door to the rear secure yard. The parts store also has its own smaller roller-shutter door for loading etc. First Floor Offices: Situated above the main showroom and providing in total some 1,900ft² net internal area, currently subdivided to include main offices, a former boardroom, spacious staffroom facility, and a WC facility. BUILDING 2: Further Detached Showroom/Workshop: Provides for a showroom of about 1,265ft², backed by a separate workshop of some 2,400ft². The showroom is well-appointed with a suspended ceiling and ceiling panel lighting to incorporate a sales office. An internal lobby with adjoining WC facility leads to the rear workshop of some 2,400ft², with tiled floors and three electric roller-shutter access doors.
- Classe d’utilisation : B8
- Système de sécurité
- Entreposage sécurisé
- Plafonds suspendus
- Lumière naturelle
- Stores automatiques
- Toilettes incluses dans le bail
- Classe de performance énergétique – D
- Cour
- Two sales offices
- Showroom
- Spacious staffroom facility
- Internal lobby
- Three electric roller-shutter access doors
- Comprend 177 m² d’espace de bureau dédié
APERÇU DU BIEN
The buildings are of conventional construction in the most part. With an overall site area of some 2.26 acres, to incorporate ample car parking, access and external storage facilities. Car parking will be designated to individual units and requirements if the site and premises are subdivided. In the most part, the site is level and with various hard surface areas, and it enjoys a wide and very prominent frontage to the main road. Situated directly fronting and overlooking the main thoroughfare from Newport through to the West Wight towns of Yarmouth, with its vehicle ferry service to the mainland, and Freshwater, the premises are just a short drive from the centre of Newport, which in turn is the County Town and administrative centre for the Island and, as such, is constantly busy. Near neighbours to the premises are Sydenhams Trade Counter and C&O Agricultural Machinery. Communication to other parts of the Island from the site are straightforward, and the buildings on site currently comprise the former main showroom facility with rear workshop and offices over, coupled with a further detached showroom and workshop within the site, all with ample parking and external storage availability
FAITS SUR L’INSTALLATION SHOWROOM
Présenté par

Forest Rd
Hum, une erreur s’est produite lors de l’envoi de votre message. Veuillez réessayer.
Merci ! Votre message a été envoyé.


