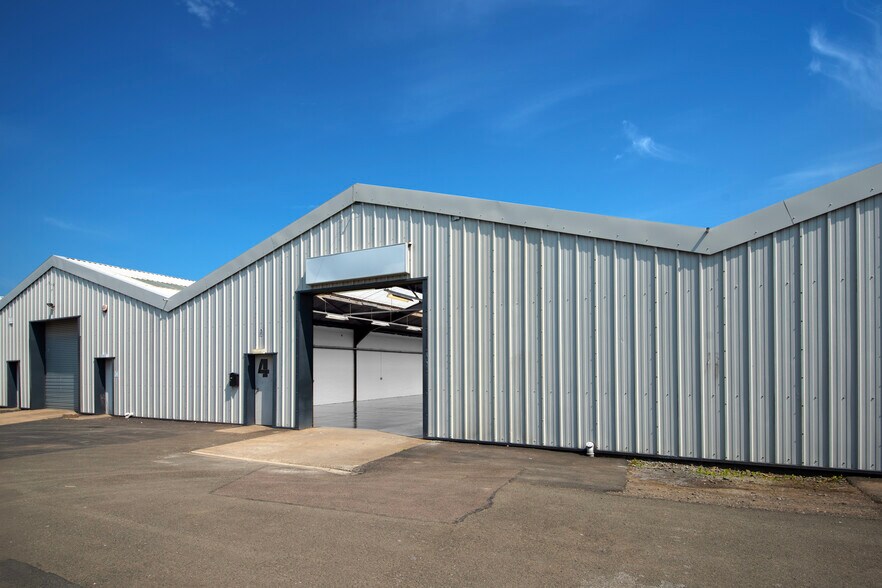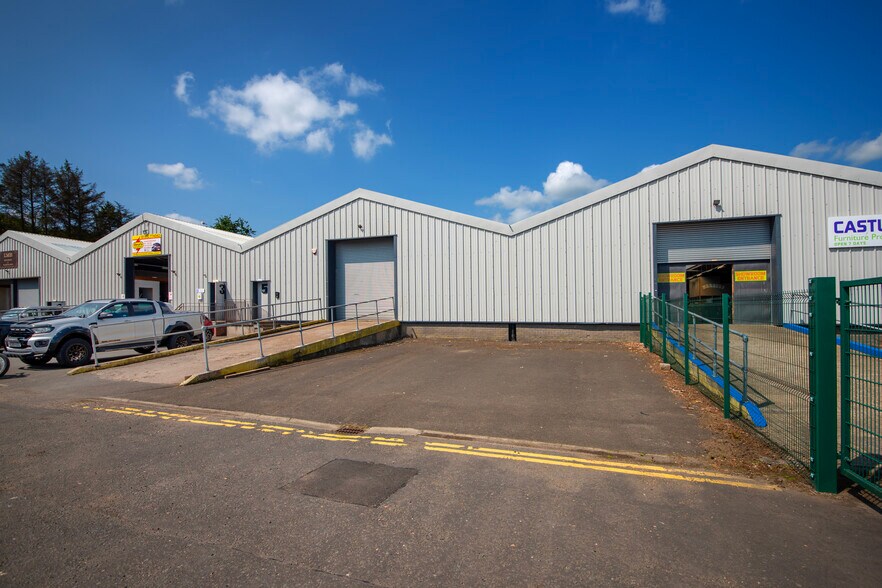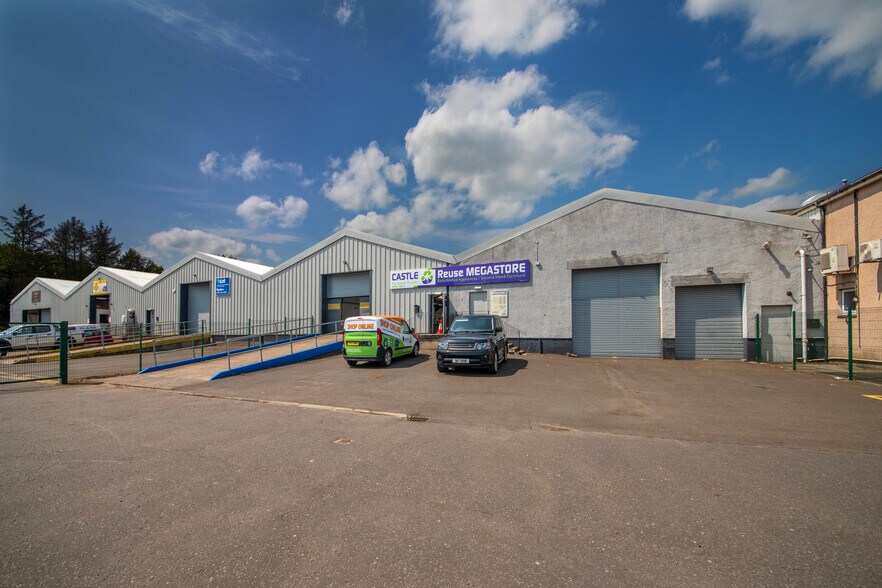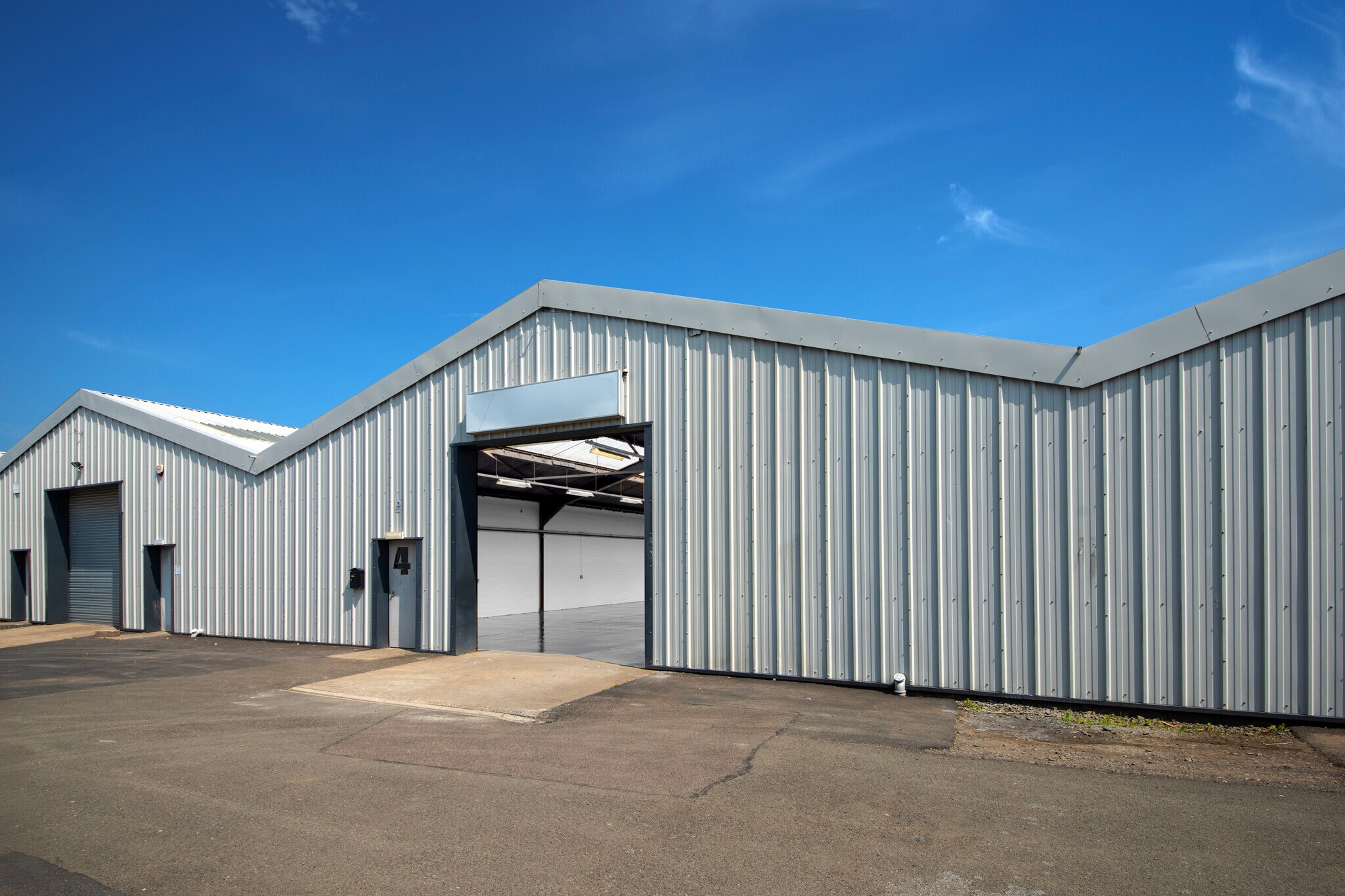Votre e-mail a été envoyé.
Craig Mitchell House Flemington Rd Industriel/Logistique | 394–3 045 m² | À louer | Glenrothes KY7 5QF




Certaines informations ont été traduites automatiquement.

INFORMATIONS PRINCIPALES
- Established Trade, Industrial & office location.
- Secure site with 24hr CCTV and response.
- New overclad insulated roof now installed.
- Refurbished space with upgraded services.
- Additional office space available separately.
CARACTÉRISTIQUES
TOUS LES ESPACES DISPONIBLES(3)
Afficher les loyers en
- ESPACE
- SURFACE
- DURÉE
- LOYER
- TYPE DE BIEN
- ÉTAT
- DISPONIBLE
Unit 4 comprises 4,238 SF of industrial accommodation.
- Classe d’utilisation : Classe 5
- Peut être associé à un ou plusieurs espaces supplémentaires pour obtenir jusqu’à 3 045 m² d’espace adjacent.
- Stores automatiques
- Secure site
- Kitchen
- 1 accès plain-pied
- Vidéosurveillance
- Toilettes incluses dans le bail
- Newly refurbished
The space provides Eaves heights from 3.9m - 5.1m, Electrically operated roller shutter doors, WCs, and Kitchenette areas to each unit. Upgraded services including mains gas, water, drainage, lighting, and 3 phase power supply.
- Classe d’utilisation : Classe 5
- Peut être associé à un ou plusieurs espaces supplémentaires pour obtenir jusqu’à 3 045 m² d’espace adjacent.
- Stores automatiques
- Cour
- Electrically operated roller shutter doors
- Secure site & 24 hour CCTV
- 1 accès plain-pied
- Vidéosurveillance
- Toilettes incluses dans le bail
- Eaves heights from 3.9 - 5.1m
- Kitchenette
- Very close to both town centre and A92
Unit 6 Craig Mitchell Estate is a mixed industrial / office complex situated within a Large Demised yard and secure site, benefiting from a spacious communal yard and 24-hour CCTV. The industrial accommodation is of steel portal frame construction beneath pitched concrete roofs, which incorporate translucent roof panels providing an excellent level of natural daylight.
- Classe d’utilisation : Classe 5
- Peut être associé à un ou plusieurs espaces supplémentaires pour obtenir jusqu’à 3 045 m² d’espace adjacent.
- Lumière naturelle
- Mixed industrial / office complex
- Translucent roof panels
- 2 accès plain-pied
- Système de sécurité
- Cour
- 24 hour CCTV
| Espace | Surface | Durée | Loyer | Type de bien | État | Disponible |
| RDC – 4 | 394 m² | Négociable | 65,07 € /m²/an 5,42 € /m²/mois 25 619 € /an 2 135 € /mois | Industriel/Logistique | Construction achevée | Maintenant |
| RDC – 5 | 790 m² | Négociable | 57,59 € /m²/an 4,80 € /m²/mois 45 508 € /an 3 792 € /mois | Industriel/Logistique | Construction achevée | Maintenant |
| RDC – 6 | 1 861 m² | Négociable | 45,83 € /m²/an 3,82 € /m²/mois 85 288 € /an 7 107 € /mois | Industriel/Logistique | Construction achevée | Maintenant |
RDC – 4
| Surface |
| 394 m² |
| Durée |
| Négociable |
| Loyer |
| 65,07 € /m²/an 5,42 € /m²/mois 25 619 € /an 2 135 € /mois |
| Type de bien |
| Industriel/Logistique |
| État |
| Construction achevée |
| Disponible |
| Maintenant |
RDC – 5
| Surface |
| 790 m² |
| Durée |
| Négociable |
| Loyer |
| 57,59 € /m²/an 4,80 € /m²/mois 45 508 € /an 3 792 € /mois |
| Type de bien |
| Industriel/Logistique |
| État |
| Construction achevée |
| Disponible |
| Maintenant |
RDC – 6
| Surface |
| 1 861 m² |
| Durée |
| Négociable |
| Loyer |
| 45,83 € /m²/an 3,82 € /m²/mois 85 288 € /an 7 107 € /mois |
| Type de bien |
| Industriel/Logistique |
| État |
| Construction achevée |
| Disponible |
| Maintenant |
RDC – 4
| Surface | 394 m² |
| Durée | Négociable |
| Loyer | 65,07 € /m²/an |
| Type de bien | Industriel/Logistique |
| État | Construction achevée |
| Disponible | Maintenant |
Unit 4 comprises 4,238 SF of industrial accommodation.
- Classe d’utilisation : Classe 5
- 1 accès plain-pied
- Peut être associé à un ou plusieurs espaces supplémentaires pour obtenir jusqu’à 3 045 m² d’espace adjacent.
- Vidéosurveillance
- Stores automatiques
- Toilettes incluses dans le bail
- Secure site
- Newly refurbished
- Kitchen
RDC – 5
| Surface | 790 m² |
| Durée | Négociable |
| Loyer | 57,59 € /m²/an |
| Type de bien | Industriel/Logistique |
| État | Construction achevée |
| Disponible | Maintenant |
The space provides Eaves heights from 3.9m - 5.1m, Electrically operated roller shutter doors, WCs, and Kitchenette areas to each unit. Upgraded services including mains gas, water, drainage, lighting, and 3 phase power supply.
- Classe d’utilisation : Classe 5
- 1 accès plain-pied
- Peut être associé à un ou plusieurs espaces supplémentaires pour obtenir jusqu’à 3 045 m² d’espace adjacent.
- Vidéosurveillance
- Stores automatiques
- Toilettes incluses dans le bail
- Cour
- Eaves heights from 3.9 - 5.1m
- Electrically operated roller shutter doors
- Kitchenette
- Secure site & 24 hour CCTV
- Very close to both town centre and A92
RDC – 6
| Surface | 1 861 m² |
| Durée | Négociable |
| Loyer | 45,83 € /m²/an |
| Type de bien | Industriel/Logistique |
| État | Construction achevée |
| Disponible | Maintenant |
Unit 6 Craig Mitchell Estate is a mixed industrial / office complex situated within a Large Demised yard and secure site, benefiting from a spacious communal yard and 24-hour CCTV. The industrial accommodation is of steel portal frame construction beneath pitched concrete roofs, which incorporate translucent roof panels providing an excellent level of natural daylight.
- Classe d’utilisation : Classe 5
- 2 accès plain-pied
- Peut être associé à un ou plusieurs espaces supplémentaires pour obtenir jusqu’à 3 045 m² d’espace adjacent.
- Système de sécurité
- Lumière naturelle
- Cour
- Mixed industrial / office complex
- 24 hour CCTV
- Translucent roof panels
APERÇU DU BIEN
La propriété comprend un bâtiment à ossature de portail en acier fournissant un espace industriel/entrepôt, le bureau situé à l'avant étant aménagé sur deux étages. La superficie totale du site est de 1,50 hectares (3,71 acres). L'établissement est situé dans le centre de Glenrothes, juste à côté de Queensway (A911), dans la zone industrielle de Queensway, au sud du centre-ville.
FAITS SUR L’INSTALLATION ENTREPÔT
Présenté par

Craig Mitchell House | Flemington Rd
Hum, une erreur s’est produite lors de l’envoi de votre message. Veuillez réessayer.
Merci ! Votre message a été envoyé.









