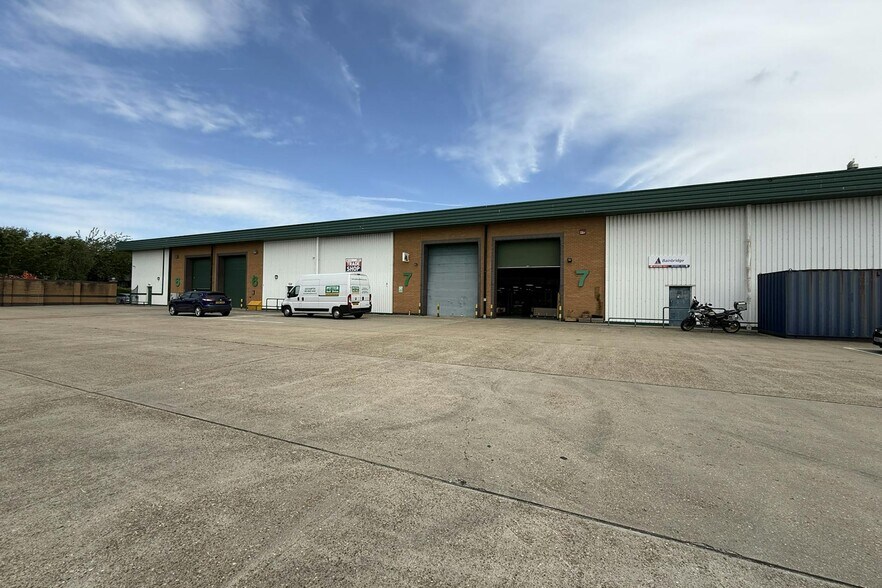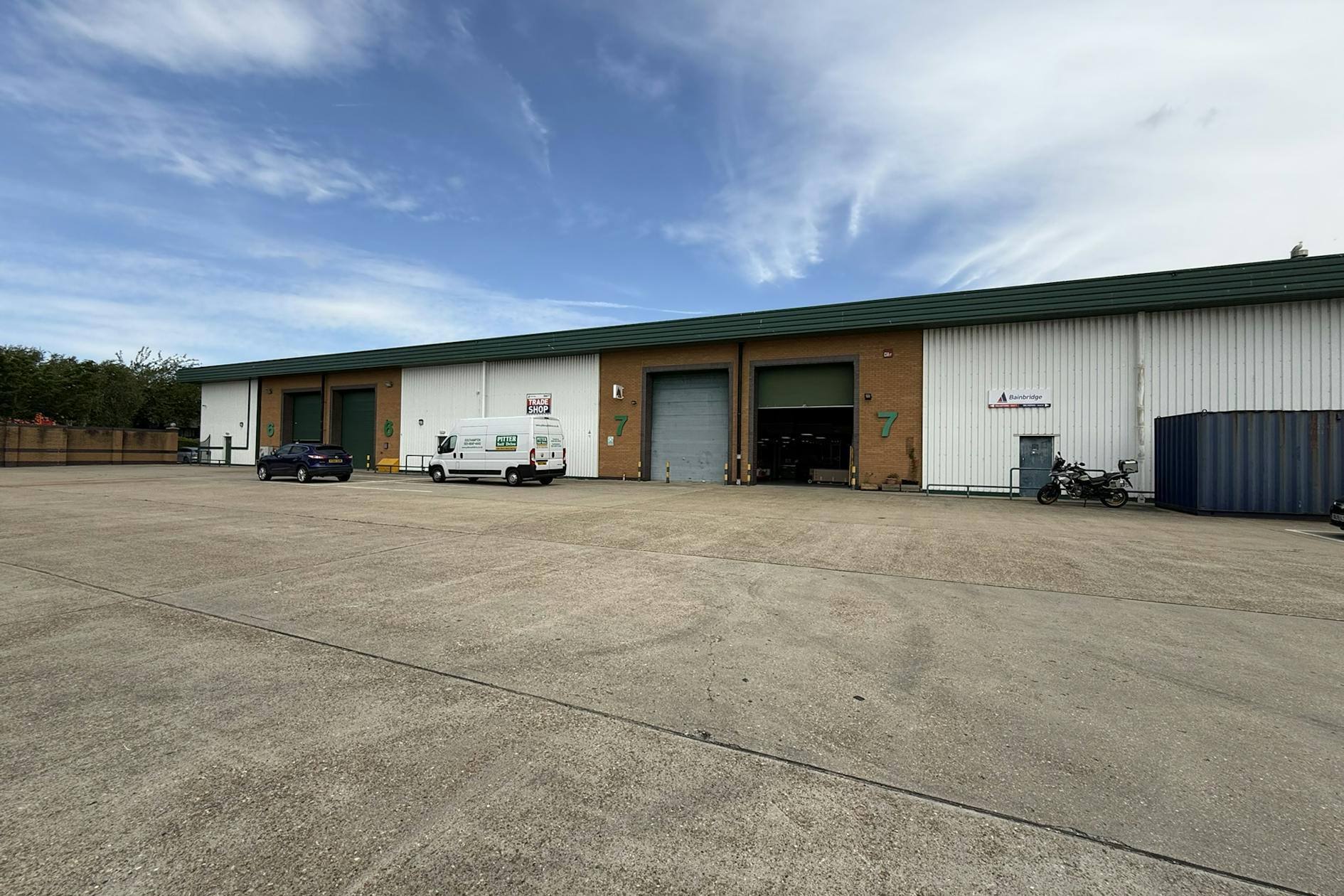
Cette fonctionnalité n’est pas disponible pour le moment.
Nous sommes désolés, mais la fonctionnalité à laquelle vous essayez d’accéder n’est pas disponible actuellement. Nous sommes au courant du problème et notre équipe travaille activement pour le résoudre.
Veuillez vérifier de nouveau dans quelques minutes. Veuillez nous excuser pour ce désagrément.
– L’équipe LoopNet
Votre e-mail a été envoyé.
Flanders Rd Industriel/Logistique | 2 196 m² | À louer | Southampton SO30 2FX

Certaines informations ont été traduites automatiquement.
INFORMATIONS PRINCIPALES
- Eaves height 6.78m, haunch height 6.0m, ridge height 6.92m
- 20% Daylight Roof Panels
- 2 x Electric loading doors (4m wide x 5m high)
CARACTÉRISTIQUES
TOUS LES ESPACE DISPONIBLES(1)
Afficher les loyers en
- ESPACE
- SURFACE
- DURÉE
- LOYER
- TYPE DE BIEN
- ÉTAT
- DISPONIBLE
Les espaces 3 de cet immeuble doivent être loués ensemble, pour un total de 2 196 m² (Surface contiguë):
The property is available on a leasehold basis on terms to be agreed at a rent of £14.00 psf pax on a refurbished basis.
- Classe d’utilisation : B1
- Classe de performance énergétique –C
- Separate Male, Female & Disabled WCs
- Comprend 73 m² d’espace de bureau dédié
- Toilettes incluses dans le bail
- Unit is to be refurbished
- 22 allocated car parking spaces
| Espace | Surface | Durée | Loyer | Type de bien | État | Disponible |
| RDC – 7, 1er étage – 7, Mezzanine – 7 | 2 196 m² | Négociable | 172,62 € /m²/an 14,38 € /m²/mois 379 006 € /an 31 584 € /mois | Industriel/Logistique | Construction partielle | Maintenant |
RDC – 7, 1er étage – 7, Mezzanine – 7
Les espaces 3 de cet immeuble doivent être loués ensemble, pour un total de 2 196 m² (Surface contiguë):
| Surface |
|
RDC – 7 - 1 278 m²
1er étage – 7 - 73 m²
Mezzanine – 7 - 844 m²
|
| Durée |
| Négociable |
| Loyer |
| 172,62 € /m²/an 14,38 € /m²/mois 379 006 € /an 31 584 € /mois |
| Type de bien |
| Industriel/Logistique |
| État |
| Construction partielle |
| Disponible |
| Maintenant |
RDC – 7, 1er étage – 7, Mezzanine – 7
| Surface |
RDC – 7 - 1 278 m²
1er étage – 7 - 73 m²
Mezzanine – 7 - 844 m²
|
| Durée | Négociable |
| Loyer | 172,62 € /m²/an |
| Type de bien | Industriel/Logistique |
| État | Construction partielle |
| Disponible | Maintenant |
The property is available on a leasehold basis on terms to be agreed at a rent of £14.00 psf pax on a refurbished basis.
- Classe d’utilisation : B1
- Toilettes incluses dans le bail
- Classe de performance énergétique –C
- Unit is to be refurbished
- Separate Male, Female & Disabled WCs
- 22 allocated car parking spaces
- Comprend 73 m² d’espace de bureau dédié
APERÇU DU BIEN
La propriété est construite avec une structure en cadre portique en acier, combinant un bardage en briques et en profilés métalliques sur les façades, sous un toit en tôle métallique profilée isolée. Elle bénéficie d'espaces de bureaux annexes ainsi que d'installations de chargement. Le site est bien aménagé pour permettre un accès séparé aux voitures et aux véhicules de marchandises via une route centrale au sein du parc. La propriété est située dans le parc industriel de Flanders, idéalement positionné à proximité de Botley Road et de Charles Watts Way (A334), près de la jonction 7 de l'autoroute M27, entre Southampton et Portsmouth. Hedge End est une zone bien établie pour le commerce de détail, l'industrie et les comptoirs commerciaux. Parmi les entreprises voisines, on trouve Sainsbury’s, Marks & Spencer, B&Q, Howdens et Shurgard Self Storage.
FAITS SUR L’INSTALLATION ENTREPÔT
OCCUPANTS
- ÉTAGE
- NOM DE L’OCCUPANT
- SECTEUR D’ACTIVITÉ
- RDC
- RS Group
- Services professionnels, scientifiques et techniques
Présenté par

Flanders Rd
Hum, une erreur s’est produite lors de l’envoi de votre message. Veuillez réessayer.
Merci ! Votre message a été envoyé.






