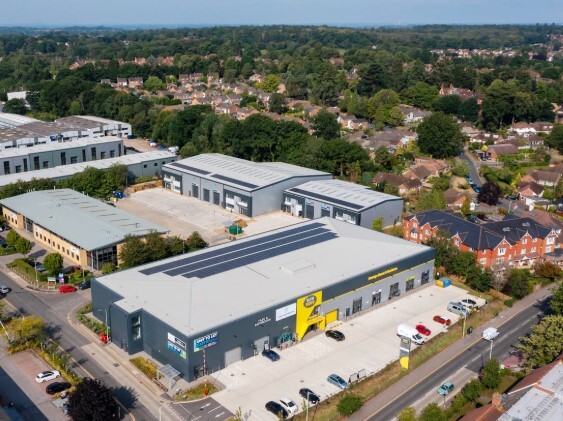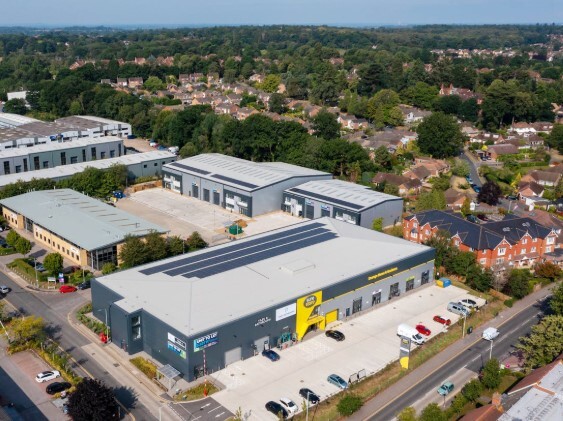
Cette fonctionnalité n’est pas disponible pour le moment.
Nous sommes désolés, mais la fonctionnalité à laquelle vous essayez d’accéder n’est pas disponible actuellement. Nous sommes au courant du problème et notre équipe travaille activement pour le résoudre.
Veuillez vérifier de nouveau dans quelques minutes. Veuillez nous excuser pour ce désagrément.
– L’équipe LoopNet
Votre e-mail a été envoyé.
INFORMATIONS PRINCIPALES
- Good road connections
- Close to Wokingham train station
- Amenities nearby
CARACTÉRISTIQUES
TOUS LES ESPACES DISPONIBLES(2)
Afficher les loyers en
- ESPACE
- SURFACE
- DURÉE
- LOYER
- TYPE DE BIEN
- ÉTAT
- DISPONIBLE
A new development of 4 Grade A industrial/warehouse units across two terraces. Capable of being taken individually or combined, Units 4-5 benefit from a minimum 7.5m eaves height whilst Units 6-7 benefit from a minimum 6m eaves height. All units benefit from an electric level access loading door (2 for Unit 5), fully fitted first floor offices, allocated car parking with EV charging and PV roof panels.
- Classe d’utilisation : E
- Peut être associé à un ou plusieurs espaces supplémentaires pour obtenir jusqu’à 505 m² d’espace adjacent.
- Panneaux de toit PV
- équipements de cuisine
- 1 accès plain-pied
- Stores automatiques
- Bornes de recharge pour véhicules électriques
A new development of 4 Grade A industrial/warehouse units across two terraces. Capable of being taken individually or combined, Units 4-5 benefit from a minimum 7.5m eaves height whilst Units 6-7 benefit from a minimum 6m eaves height. All units benefit from an electric level access loading door (2 for Unit 5), fully fitted first floor offices, allocated car parking with EV charging and PV roof panels.
- Classe d’utilisation : E
- Peut être associé à un ou plusieurs espaces supplémentaires pour obtenir jusqu’à 505 m² d’espace adjacent.
- Panneaux de toit PV
- équipements de cuisine
- 1 accès plain-pied
- Stores automatiques
- Bornes de recharge pour véhicules électriques
| Espace | Surface | Durée | Loyer | Type de bien | État | Disponible |
| RDC – Unit 6 | 438 m² | Négociable | 198,26 € /m²/an 16,52 € /m²/mois 86 791 € /an 7 233 € /mois | Industriel/Logistique | Espace brut | Maintenant |
| 1er étage – Unit 6 | 68 m² | Négociable | 198,26 € /m²/an 16,52 € /m²/mois 13 409 € /an 1 117 € /mois | Industriel/Logistique | Espace brut | Maintenant |
RDC – Unit 6
| Surface |
| 438 m² |
| Durée |
| Négociable |
| Loyer |
| 198,26 € /m²/an 16,52 € /m²/mois 86 791 € /an 7 233 € /mois |
| Type de bien |
| Industriel/Logistique |
| État |
| Espace brut |
| Disponible |
| Maintenant |
1er étage – Unit 6
| Surface |
| 68 m² |
| Durée |
| Négociable |
| Loyer |
| 198,26 € /m²/an 16,52 € /m²/mois 13 409 € /an 1 117 € /mois |
| Type de bien |
| Industriel/Logistique |
| État |
| Espace brut |
| Disponible |
| Maintenant |
RDC – Unit 6
| Surface | 438 m² |
| Durée | Négociable |
| Loyer | 198,26 € /m²/an |
| Type de bien | Industriel/Logistique |
| État | Espace brut |
| Disponible | Maintenant |
A new development of 4 Grade A industrial/warehouse units across two terraces. Capable of being taken individually or combined, Units 4-5 benefit from a minimum 7.5m eaves height whilst Units 6-7 benefit from a minimum 6m eaves height. All units benefit from an electric level access loading door (2 for Unit 5), fully fitted first floor offices, allocated car parking with EV charging and PV roof panels.
- Classe d’utilisation : E
- 1 accès plain-pied
- Peut être associé à un ou plusieurs espaces supplémentaires pour obtenir jusqu’à 505 m² d’espace adjacent.
- Stores automatiques
- Panneaux de toit PV
- Bornes de recharge pour véhicules électriques
- équipements de cuisine
1er étage – Unit 6
| Surface | 68 m² |
| Durée | Négociable |
| Loyer | 198,26 € /m²/an |
| Type de bien | Industriel/Logistique |
| État | Espace brut |
| Disponible | Maintenant |
A new development of 4 Grade A industrial/warehouse units across two terraces. Capable of being taken individually or combined, Units 4-5 benefit from a minimum 7.5m eaves height whilst Units 6-7 benefit from a minimum 6m eaves height. All units benefit from an electric level access loading door (2 for Unit 5), fully fitted first floor offices, allocated car parking with EV charging and PV roof panels.
- Classe d’utilisation : E
- 1 accès plain-pied
- Peut être associé à un ou plusieurs espaces supplémentaires pour obtenir jusqu’à 505 m² d’espace adjacent.
- Stores automatiques
- Panneaux de toit PV
- Bornes de recharge pour véhicules électriques
- équipements de cuisine
APERÇU DU BIEN
This brand new development is located on Fishponds Close, just off the junction of Fishponds Road and Molly Millars Lane in the prime industrial district in Wokingham. It benefits from excellent connectivity, situated approximately 0.9 miles to the south west of Wokingham town centre and approximately 2 miles south of Wokingham train Station and the A329M. Junction 10 of the M4 is located approximately 6 miles north.
FAITS SUR L’INSTALLATION ENTREPÔT
Présenté par

Fishponds Close
Hum, une erreur s’est produite lors de l’envoi de votre message. Veuillez réessayer.
Merci ! Votre message a été envoyé.



