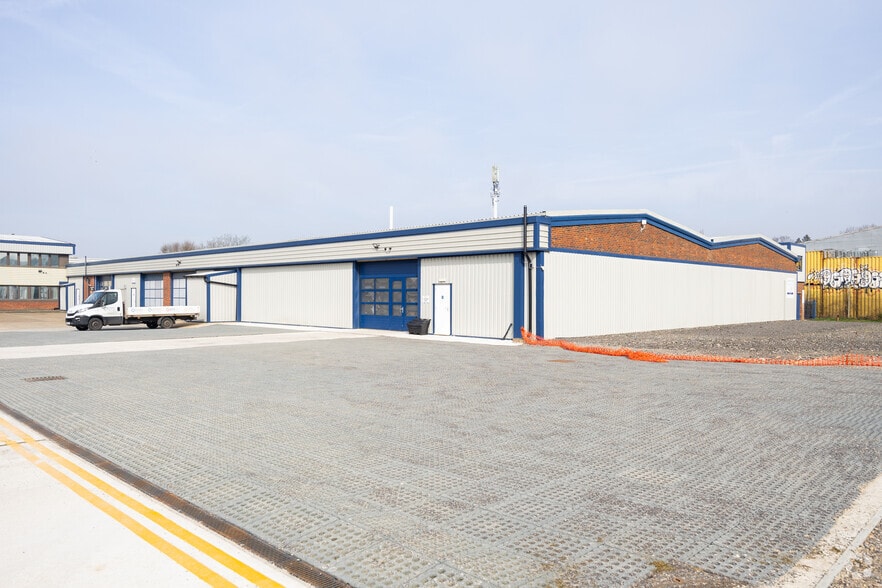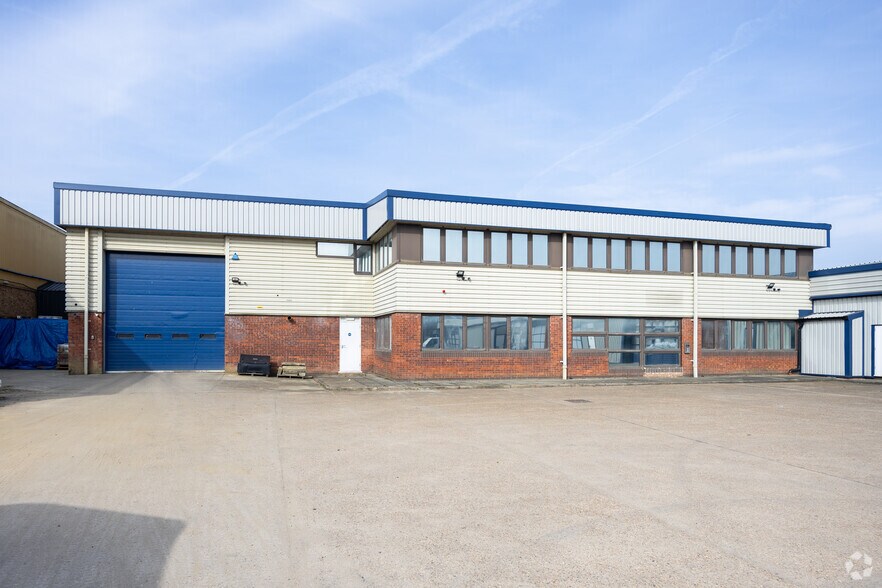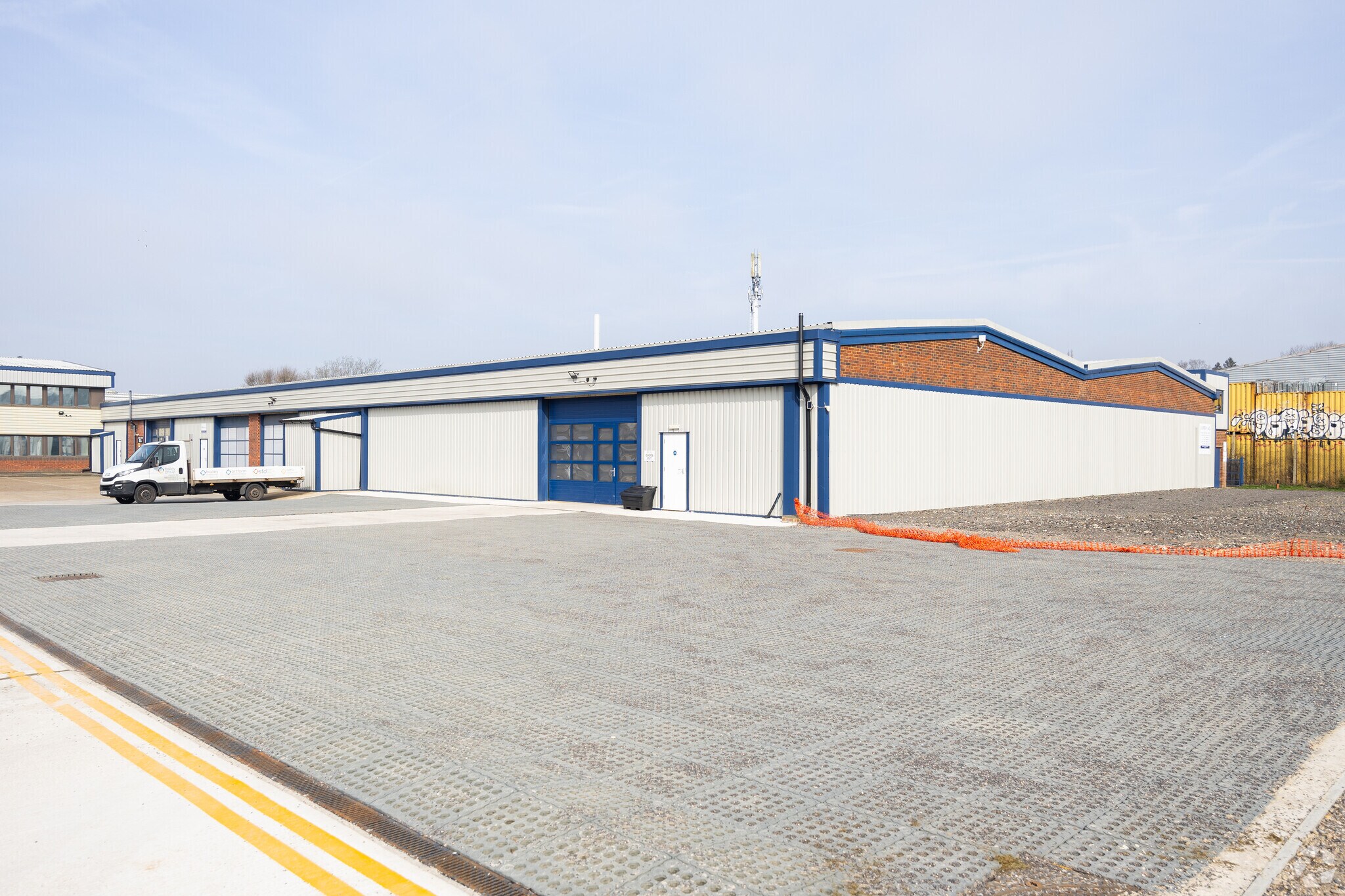
Cette fonctionnalité n’est pas disponible pour le moment.
Nous sommes désolés, mais la fonctionnalité à laquelle vous essayez d’accéder n’est pas disponible actuellement. Nous sommes au courant du problème et notre équipe travaille activement pour le résoudre.
Veuillez vérifier de nouveau dans quelques minutes. Veuillez nous excuser pour ce désagrément.
– L’équipe LoopNet
Votre e-mail a été envoyé.
Fircroft Way Industriel/Logistique | 385 m² | À louer | Edenbridge TN8 6EL


Certaines informations ont été traduites automatiquement.
INFORMATIONS PRINCIPALES
- Prominent Business Location
- High Eaves
- Solid Transport Links
CARACTÉRISTIQUES
TOUS LES ESPACE DISPONIBLES(1)
Afficher les loyers en
- ESPACE
- SURFACE
- DURÉE
- LOYER
- TYPE DE BIEN
- ÉTAT
- DISPONIBLE
Les espaces 2 de cet immeuble doivent être loués ensemble, pour un total de 385 m² (Surface contiguë):
Unit 6 is a mid-terraced unit under a double pitched roof with first floor office area, male and female WC facilities and kitchen. The unit has been refurbished and offers three phase electricity, LED lighting and an internal height of 4.76m. The unit has a loading door 3m high by 4m wide which is accessed from a large yard which is used purely for HGV and van access. There is parking to the front of the unit for cars. The unit is available by way of a new lease direct from the landlord on terms to be agreed.
- Classe d’utilisation : B2
- Entreposage sécurisé
- Classe de performance énergétique –B
- Fenced and gated site
- 3 phase electricity
- Système de chauffage central
- Stores automatiques
- Toilettes dans les parties communes
- LED lighting
- Comprend 46 m² d’espace de bureau dédié
| Espace | Surface | Durée | Loyer | Type de bien | État | Disponible |
| RDC – 6, 1er étage – 6 | 385 m² | Négociable | 147,46 € /m²/an 12,29 € /m²/mois 56 813 € /an 4 734 € /mois | Industriel/Logistique | Espace brut | Maintenant |
RDC – 6, 1er étage – 6
Les espaces 2 de cet immeuble doivent être loués ensemble, pour un total de 385 m² (Surface contiguë):
| Surface |
|
RDC – 6 - 339 m²
1er étage – 6 - 46 m²
|
| Durée |
| Négociable |
| Loyer |
| 147,46 € /m²/an 12,29 € /m²/mois 56 813 € /an 4 734 € /mois |
| Type de bien |
| Industriel/Logistique |
| État |
| Espace brut |
| Disponible |
| Maintenant |
RDC – 6, 1er étage – 6
| Surface |
RDC – 6 - 339 m²
1er étage – 6 - 46 m²
|
| Durée | Négociable |
| Loyer | 147,46 € /m²/an |
| Type de bien | Industriel/Logistique |
| État | Espace brut |
| Disponible | Maintenant |
Unit 6 is a mid-terraced unit under a double pitched roof with first floor office area, male and female WC facilities and kitchen. The unit has been refurbished and offers three phase electricity, LED lighting and an internal height of 4.76m. The unit has a loading door 3m high by 4m wide which is accessed from a large yard which is used purely for HGV and van access. There is parking to the front of the unit for cars. The unit is available by way of a new lease direct from the landlord on terms to be agreed.
- Classe d’utilisation : B2
- Système de chauffage central
- Entreposage sécurisé
- Stores automatiques
- Classe de performance énergétique –B
- Toilettes dans les parties communes
- Fenced and gated site
- LED lighting
- 3 phase electricity
- Comprend 46 m² d’espace de bureau dédié
APERÇU DU BIEN
The property comprises two interconnected buildings of steel frame construction arranged over ground and first floors offering industrial and office accommodation within. The property is located on the western side of Fircroft Way, a short distance from its junction with the B2027, Four Elms Road. Both Fircroft Way and Four Elms Road connect with the B2026 Station Road which connects to the A25 to the north and A264 to the south.
FAITS SUR L’INSTALLATION ENTREPÔT
OCCUPANTS
- ÉTAGE
- NOM DE L’OCCUPANT
- SECTEUR D’ACTIVITÉ
- RDC
- Willowood
- Gestion de sociétés et d’entreprises
Présenté par

Fircroft Way
Hum, une erreur s’est produite lors de l’envoi de votre message. Veuillez réessayer.
Merci ! Votre message a été envoyé.





