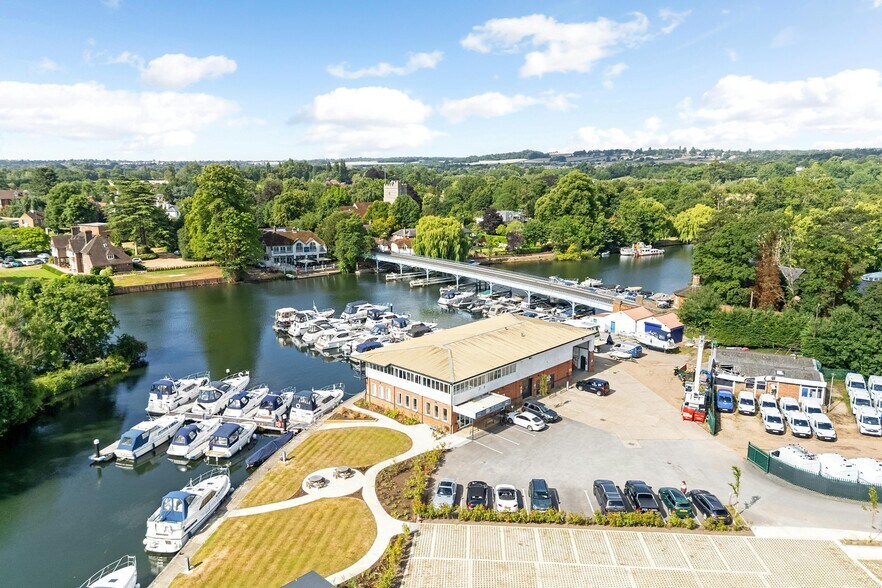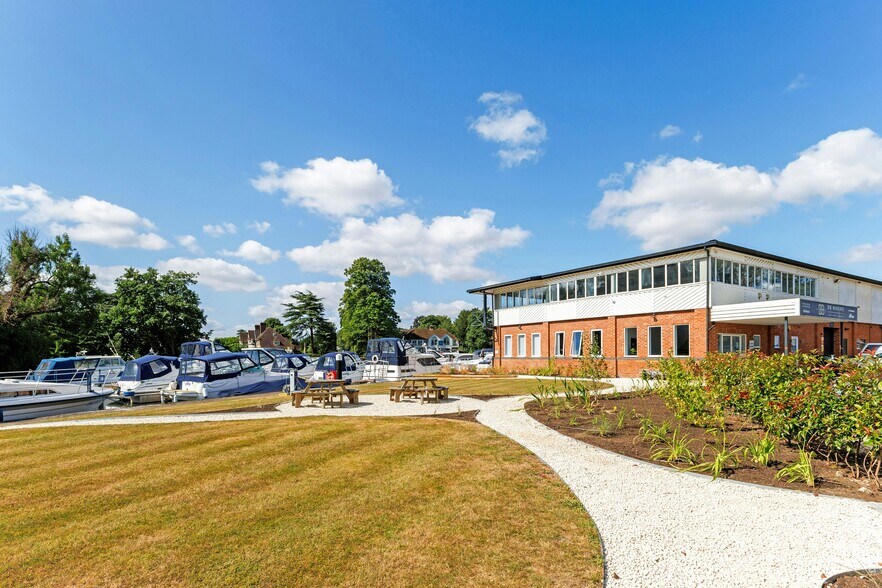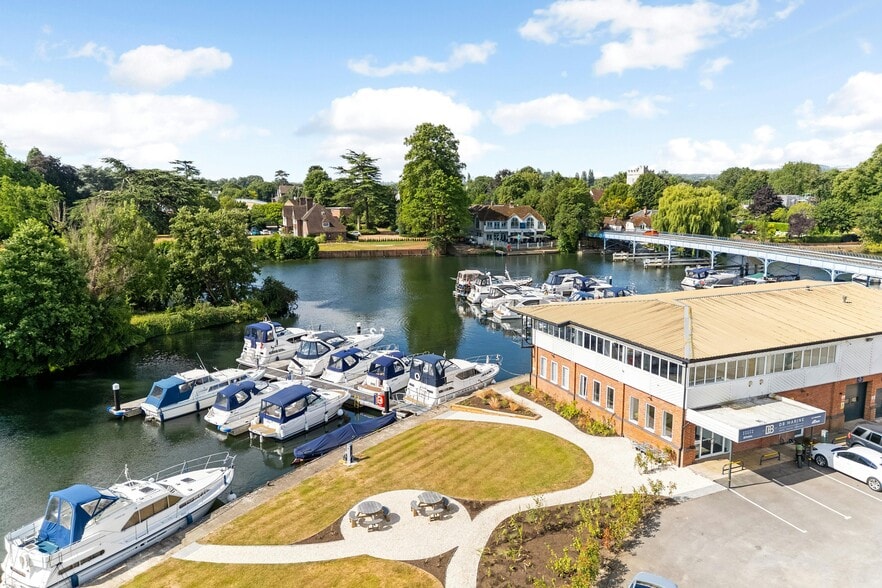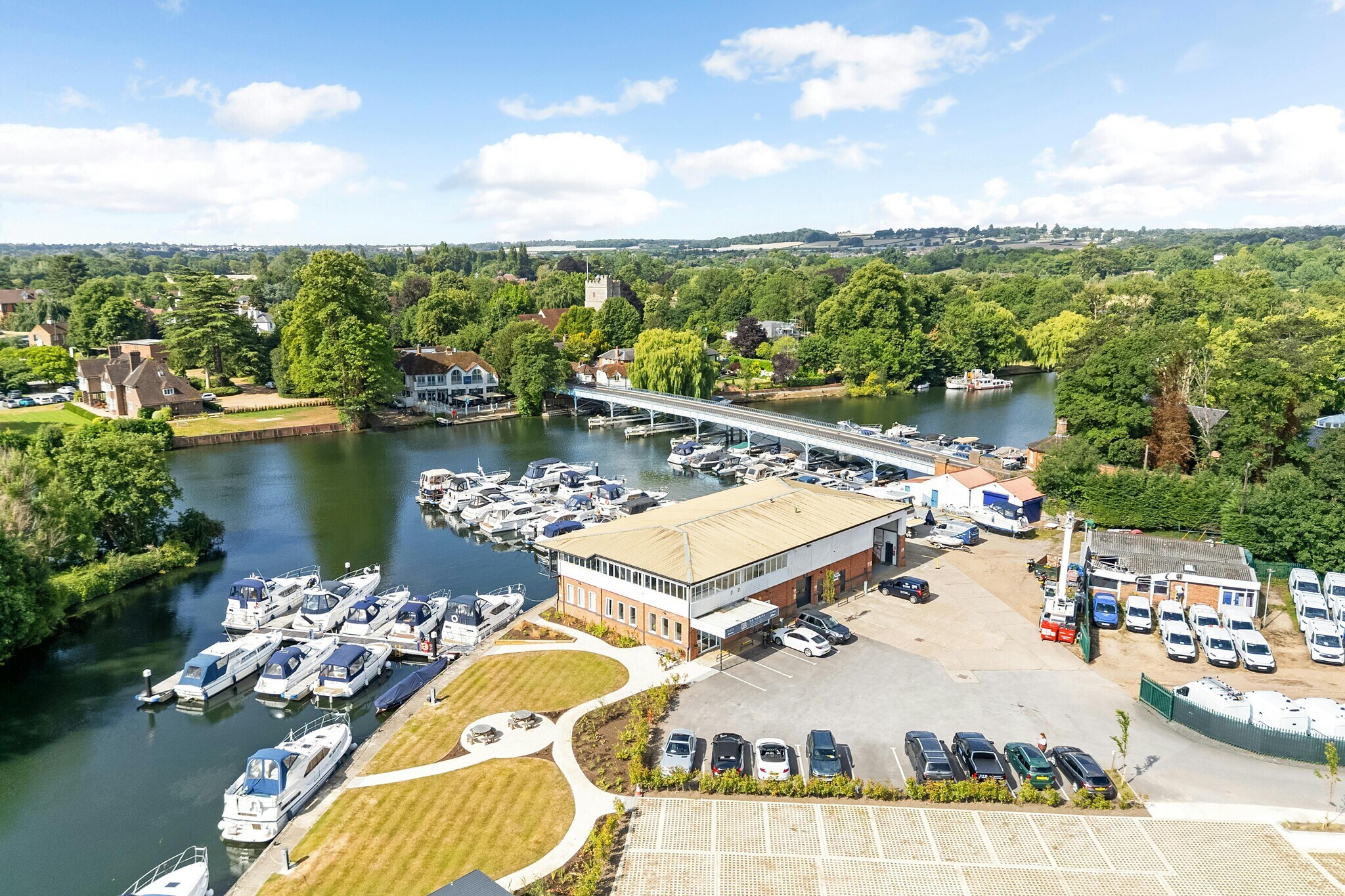Votre e-mail a été envoyé.
Certaines informations ont été traduites automatiquement.
INFORMATIONS PRINCIPALES
- Self-Contained 1st Floor Accommodation.
- Refurbished 'Blank Canvas' to fitout.
- Additional space for storage, training room, showroom or refurbished to offices available.
- Panoramic views over the River Thames & Cookham Bridge.
- Onsite Parking.
- Landscaped gardens.
CARACTÉRISTIQUES
TOUS LES ESPACE DISPONIBLES(1)
Afficher les loyers en
- ESPACE
- SURFACE
- DURÉE
- LOYER
- TYPE DE BIEN
- ÉTAT
- DISPONIBLE
The building sits prominently within the Marina overlooking the River Thames and Cookham Bridge. The building comprises a two-storey commercial property that is currently divided into a mix of office, workshop and storage uses, all falling within the Class E planning use order. The 1st floor is self-contained and accessed from a ground floor lobby. The accommodation currently comprises a mixture of open plan and cellular style office accommodation all benefitting from panoramic views across open countryside to the north and the River Thames to the south – there is extensive natural light within this area. There is a separate kitchen area and a comms/store cupboard off the main office and then access to a larger storage area, currently used for stock storage. Beyond this stock area is an additional mezzanine area (not included within the current size) above a small workshop area, which could potentially be made further available if required. The main area benefits from a suspended ceiling with recessed fluorescent lighting, gas central heating, double glazed windows and carpets throughout. The internal storage areas have a concrete slab floor, with vaulted ceiling to provide a higher racking facility. The property would suit a whole host of activities under Class E use including office, retail, storage and leisure. Parking is available onsite.
- Classe d’utilisation : E
- Disposition open space
- Cuisine
- Beaucoup de lumière naturelle
- Un grand parking
- Entièrement aménagé comme Bureau standard
- Convient pour 7 à 23 personnes
- Toilettes incluses dans le bail
- WC/équipements pour le personnel
| Espace | Surface | Durée | Loyer | Type de bien | État | Disponible |
| 1er étage | 158 – 259 m² | Négociable | 199,92 € /m²/an 16,66 € /m²/mois 51 727 € /an 4 311 € /mois | Bureau | Construction achevée | Maintenant |
1er étage
| Surface |
| 158 – 259 m² |
| Durée |
| Négociable |
| Loyer |
| 199,92 € /m²/an 16,66 € /m²/mois 51 727 € /an 4 311 € /mois |
| Type de bien |
| Bureau |
| État |
| Construction achevée |
| Disponible |
| Maintenant |
1er étage
| Surface | 158 – 259 m² |
| Durée | Négociable |
| Loyer | 199,92 € /m²/an |
| Type de bien | Bureau |
| État | Construction achevée |
| Disponible | Maintenant |
The building sits prominently within the Marina overlooking the River Thames and Cookham Bridge. The building comprises a two-storey commercial property that is currently divided into a mix of office, workshop and storage uses, all falling within the Class E planning use order. The 1st floor is self-contained and accessed from a ground floor lobby. The accommodation currently comprises a mixture of open plan and cellular style office accommodation all benefitting from panoramic views across open countryside to the north and the River Thames to the south – there is extensive natural light within this area. There is a separate kitchen area and a comms/store cupboard off the main office and then access to a larger storage area, currently used for stock storage. Beyond this stock area is an additional mezzanine area (not included within the current size) above a small workshop area, which could potentially be made further available if required. The main area benefits from a suspended ceiling with recessed fluorescent lighting, gas central heating, double glazed windows and carpets throughout. The internal storage areas have a concrete slab floor, with vaulted ceiling to provide a higher racking facility. The property would suit a whole host of activities under Class E use including office, retail, storage and leisure. Parking is available onsite.
- Classe d’utilisation : E
- Entièrement aménagé comme Bureau standard
- Disposition open space
- Convient pour 7 à 23 personnes
- Cuisine
- Toilettes incluses dans le bail
- Beaucoup de lumière naturelle
- WC/équipements pour le personnel
- Un grand parking
APERÇU DU BIEN
Cookham est un village aisé au bord de la Tamise situé près de Marlow et entre Bourne End et Maidenhead. Le High Street bénéficie d'un emplacement dynamique et attrayant avec une variété de boutiques indépendantes, de galeries d'art, de pubs et de restaurants de qualité, notamment la galerie Stanley Spencer, Bel and the Dragon, The Kings Arms, Maliks et The Ferry. La plus grande ville la plus proche serait Maidenhead, à seulement 6,4 km. Les gares de Cookham et de Bourne End sont accessibles à pied et permettent d'accéder facilement à Maidenhead et Marlow. Les réseaux autoroutiers A404 (M) et M4 et M40 sont facilement accessibles en voiture et se trouvent tous à quelques kilomètres en voiture.
FAITS SUR L’INSTALLATION ENTREPÔT
Présenté par

D B Marine | Ferry Ln
Hum, une erreur s’est produite lors de l’envoi de votre message. Veuillez réessayer.
Merci ! Votre message a été envoyé.






