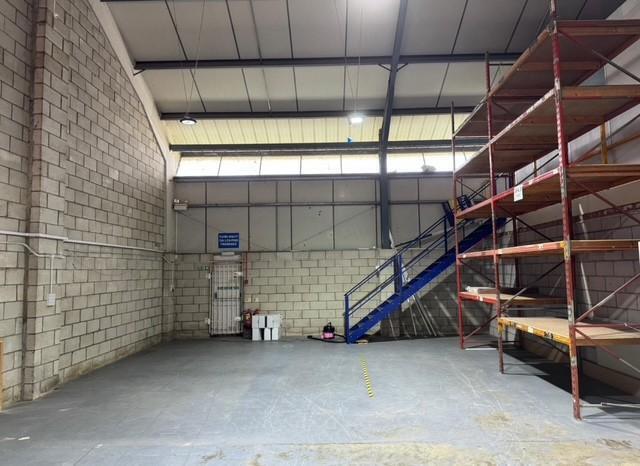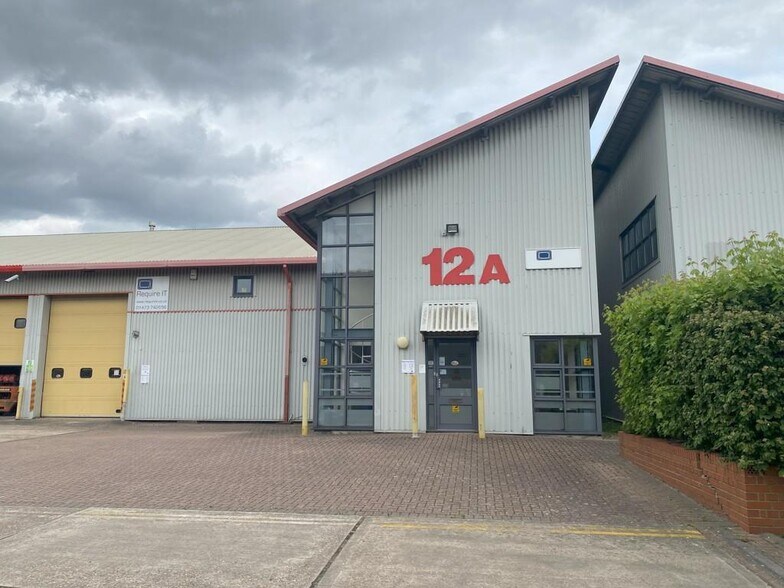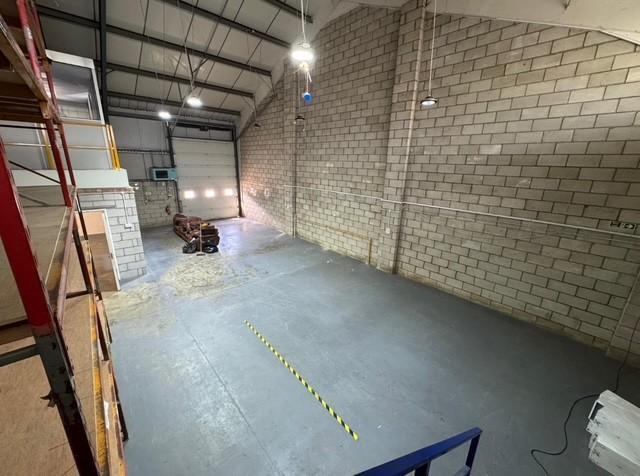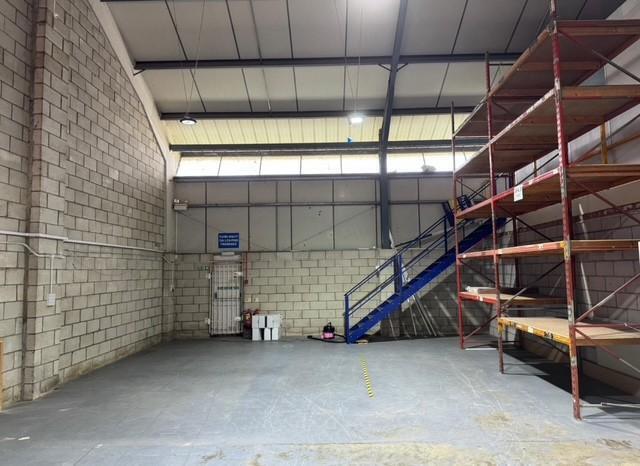Votre e-mail a été envoyé.

Farthing Rd Industriel/Logistique | 179–494 m² | À louer | Ipswich IP1 5AP



Certaines informations ont été traduites automatiquement.

INFORMATIONS PRINCIPALES
- Located close to A14/A12 and town centre
- Rent £27,500 pax
- Forecourt loading and car parking
- Available for immediate occupation
CARACTÉRISTIQUES
TOUS LES ESPACES DISPONIBLES(2)
Afficher les loyers en
- ESPACE
- SURFACE
- DURÉE
- LOYER
- TYPE DE BIEN
- ÉTAT
- DISPONIBLE
LOCATION:Ipswich is the county town of Suffolk with a resident population of approximately 130,000.The Sterling Complex is located on the Farthing Road Industrial Estate approximately two miles west of Ipswich town centre. The estate benefits from direct access onto the A14 dual carriageway road communications to the A12, Felixstowe, London and the national motorway network.DESCRIPTION:The property comprises a semi-detached warehouse unit of steel frame construction with blockwork and cladding to the elevations beneath an insulated roof.The ground floor is partitioned to provide a full height warehouse, along with additional storage rooms, a part glazed reception, kitchen and WCs. The first floor includes several offices and meeting rooms, extended over a mezzanine at the rear, as well as a further kitchen and WC facilities.The offices benefit from air conditioning, fluorescent lighting, and carpet floor coverings, with part gas-fired central heating.At the front, the property is served by a roller shutter door and includes a loading and car parking area.ACCOMMODATION: [Approximate Gross Internal Floor Areas] Ground Floor Warehouse1,330 sq ft [123.59 sq m] Ground Floor Ancillary 2,070 sq ft [192.29 sq m] First Floor Offices & Ancillary1,922 sq ft [178.56 sq m] Total Gross Internal Area 5,322 sq ft [494.44 sq m] Apex: 8.15 m | Eaves: 5.14 mSERVICES:We understand that the property is connected to mains electricity, water, gas and drainage. We have not tested any of the services and all interested parties should rely upon their own enquiries with the relevant utility companies in connection with the availability and capacity of all of those serving the property including IT and telecommunication links.LOCAL AUTHORITY:Babergh Mid Suffolk Council, Endeavour House, 8 Russell Road, Ipswich, Suffolk, IP1 2BX. [use Contact Agent Button].BUSINESS RATES: From verbal enquiries with the Local Rating Authority we understand that the premises are assessed as follows: Rateable Value £ 31,250Rates payable (2025/2026)£ 15,593.75All interested parties should make their own enquiries to verify their rates liability.PLANNING:The property has been used for storage and light industrial uses. All interested parties should make their own enquiries with the Local Planning Authority.ENERGY PERFORMANCE CERTIFICATE [EPC]: EPC Rating C(73) - valid until June 2031.TERMS:The premises are available on a new business lease for a term to be agreed and at an initial rent of £27,500 per annum exclusive. LEGAL COSTS:Each party is to be responsible for their own legal costs.
- Classe d’utilisation : B2
- Glazed Reception
- Classe de performance énergétique –C
The property comprises a semi-detached warehouse unit of steel frame construction with blockwork and cladding to the elevations beneath an insulated roof.The ground floor is partitioned to provide a full height warehouse, along with additional storage rooms, a part glazed reception, kitchen and WCs. The first floor includes several offices and meeting rooms, extended over a mezzanine at the rear, as well as a further kitchen and WC facilities.The offices benefit from air conditioning, fluorescent lighting, and carpet floor coverings, with part gas-fired central heating.At the front, the property is served by a roller shutter door and includes a loading and car parking area.
- Classe d’utilisation : B2
- Glazed Reception
- Classe de performance énergétique –C
| Espace | Surface | Durée | Loyer | Type de bien | État | Disponible |
| RDC – 12a | 316 m² | Négociable | 69,11 € /m²/an 5,76 € /m²/mois 21 831 € /an 1 819 € /mois | Industriel/Logistique | Construction partielle | Maintenant |
| 1er étage – 12a | 179 m² | Négociable | 69,11 € /m²/an 5,76 € /m²/mois 12 341 € /an 1 028 € /mois | Industriel/Logistique | Construction partielle | Maintenant |
RDC – 12a
| Surface |
| 316 m² |
| Durée |
| Négociable |
| Loyer |
| 69,11 € /m²/an 5,76 € /m²/mois 21 831 € /an 1 819 € /mois |
| Type de bien |
| Industriel/Logistique |
| État |
| Construction partielle |
| Disponible |
| Maintenant |
1er étage – 12a
| Surface |
| 179 m² |
| Durée |
| Négociable |
| Loyer |
| 69,11 € /m²/an 5,76 € /m²/mois 12 341 € /an 1 028 € /mois |
| Type de bien |
| Industriel/Logistique |
| État |
| Construction partielle |
| Disponible |
| Maintenant |
RDC – 12a
| Surface | 316 m² |
| Durée | Négociable |
| Loyer | 69,11 € /m²/an |
| Type de bien | Industriel/Logistique |
| État | Construction partielle |
| Disponible | Maintenant |
LOCATION:Ipswich is the county town of Suffolk with a resident population of approximately 130,000.The Sterling Complex is located on the Farthing Road Industrial Estate approximately two miles west of Ipswich town centre. The estate benefits from direct access onto the A14 dual carriageway road communications to the A12, Felixstowe, London and the national motorway network.DESCRIPTION:The property comprises a semi-detached warehouse unit of steel frame construction with blockwork and cladding to the elevations beneath an insulated roof.The ground floor is partitioned to provide a full height warehouse, along with additional storage rooms, a part glazed reception, kitchen and WCs. The first floor includes several offices and meeting rooms, extended over a mezzanine at the rear, as well as a further kitchen and WC facilities.The offices benefit from air conditioning, fluorescent lighting, and carpet floor coverings, with part gas-fired central heating.At the front, the property is served by a roller shutter door and includes a loading and car parking area.ACCOMMODATION: [Approximate Gross Internal Floor Areas] Ground Floor Warehouse1,330 sq ft [123.59 sq m] Ground Floor Ancillary 2,070 sq ft [192.29 sq m] First Floor Offices & Ancillary1,922 sq ft [178.56 sq m] Total Gross Internal Area 5,322 sq ft [494.44 sq m] Apex: 8.15 m | Eaves: 5.14 mSERVICES:We understand that the property is connected to mains electricity, water, gas and drainage. We have not tested any of the services and all interested parties should rely upon their own enquiries with the relevant utility companies in connection with the availability and capacity of all of those serving the property including IT and telecommunication links.LOCAL AUTHORITY:Babergh Mid Suffolk Council, Endeavour House, 8 Russell Road, Ipswich, Suffolk, IP1 2BX. [use Contact Agent Button].BUSINESS RATES: From verbal enquiries with the Local Rating Authority we understand that the premises are assessed as follows: Rateable Value £ 31,250Rates payable (2025/2026)£ 15,593.75All interested parties should make their own enquiries to verify their rates liability.PLANNING:The property has been used for storage and light industrial uses. All interested parties should make their own enquiries with the Local Planning Authority.ENERGY PERFORMANCE CERTIFICATE [EPC]: EPC Rating C(73) - valid until June 2031.TERMS:The premises are available on a new business lease for a term to be agreed and at an initial rent of £27,500 per annum exclusive. LEGAL COSTS:Each party is to be responsible for their own legal costs.
- Classe d’utilisation : B2
- Classe de performance énergétique –C
- Glazed Reception
1er étage – 12a
| Surface | 179 m² |
| Durée | Négociable |
| Loyer | 69,11 € /m²/an |
| Type de bien | Industriel/Logistique |
| État | Construction partielle |
| Disponible | Maintenant |
The property comprises a semi-detached warehouse unit of steel frame construction with blockwork and cladding to the elevations beneath an insulated roof.The ground floor is partitioned to provide a full height warehouse, along with additional storage rooms, a part glazed reception, kitchen and WCs. The first floor includes several offices and meeting rooms, extended over a mezzanine at the rear, as well as a further kitchen and WC facilities.The offices benefit from air conditioning, fluorescent lighting, and carpet floor coverings, with part gas-fired central heating.At the front, the property is served by a roller shutter door and includes a loading and car parking area.
- Classe d’utilisation : B2
- Classe de performance énergétique –C
- Glazed Reception
APERÇU DU BIEN
The Sterling Complex is located on the Farthing Road Industrial Estate approximately two miles west of Ipswich town centre. The estate benefits from direct access onto the A14 dual carriageway road communications to the A12, Felixstowe, London and the national motorway network.
FAITS SUR L’INSTALLATION SERVICE
OCCUPANTS
- ÉTAGE
- NOM DE L’OCCUPANT
- RDC
- D J Evans Bury Ltd
- 1er
- Healeys Printers
- RDC
- PSP Asset Protection
Présenté par

Farthing Rd
Hum, une erreur s’est produite lors de l’envoi de votre message. Veuillez réessayer.
Merci ! Votre message a été envoyé.





