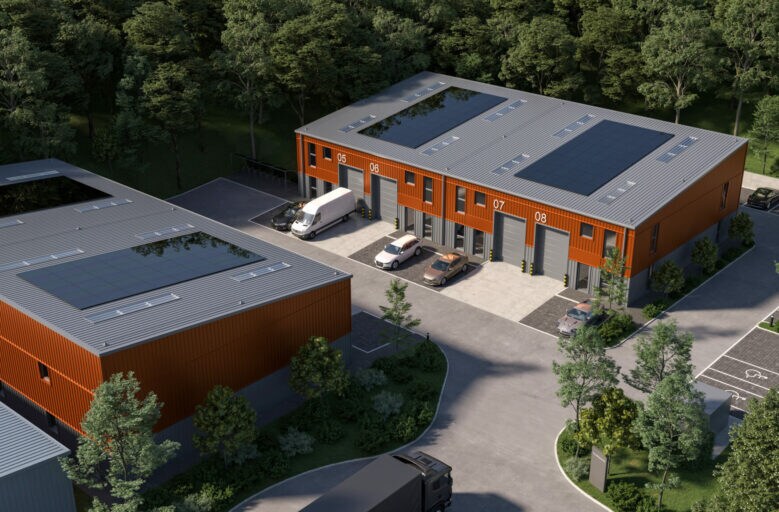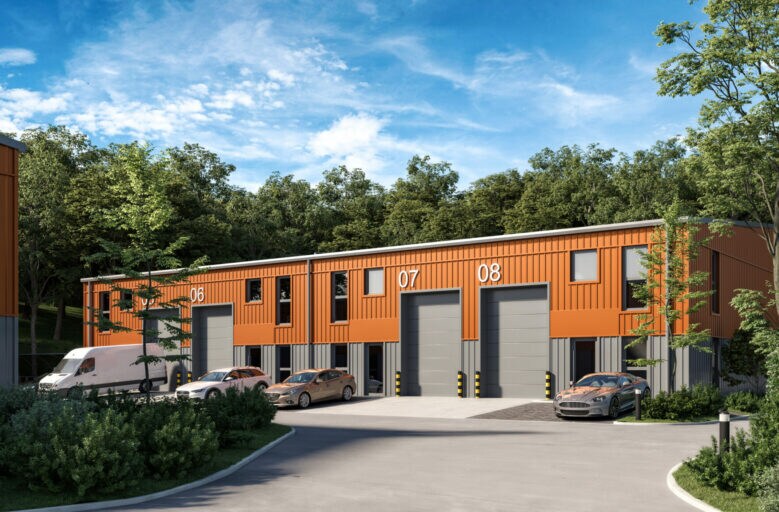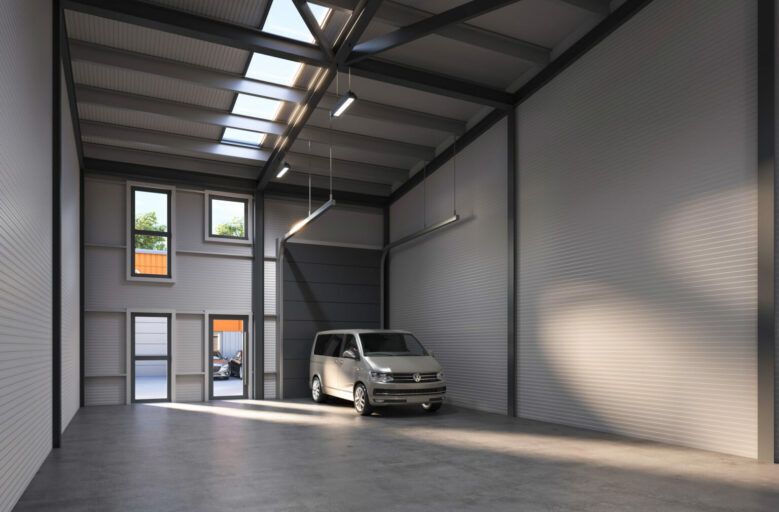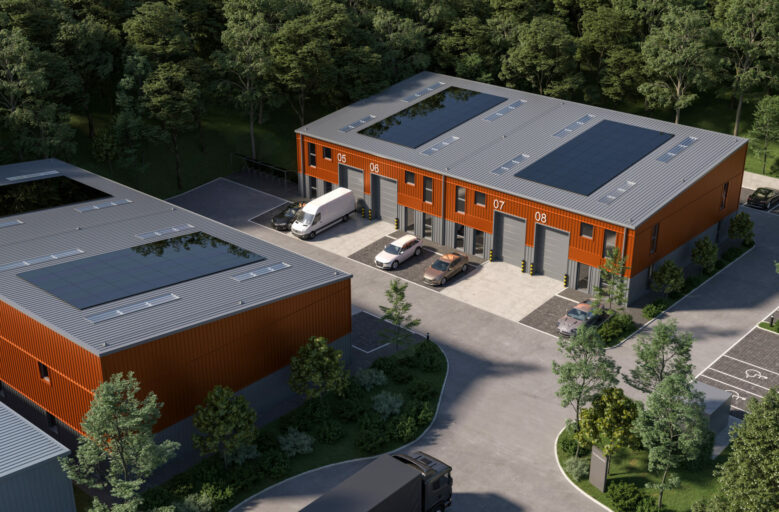
Cette fonctionnalité n’est pas disponible pour le moment.
Nous sommes désolés, mais la fonctionnalité à laquelle vous essayez d’accéder n’est pas disponible actuellement. Nous sommes au courant du problème et notre équipe travaille activement pour le résoudre.
Veuillez vérifier de nouveau dans quelques minutes. Veuillez nous excuser pour ce désagrément.
– L’équipe LoopNet
Votre e-mail a été envoyé.
Building A (New-Build) Farningham Rd Local d’activités | 149–600 m² | À louer | Crowborough TN6 2JR



Certaines informations ont été traduites automatiquement.
INFORMATIONS PRINCIPALES
- Prominent Business Location
- High Eaves
- Solid Transport Links
TOUS LES ESPACES DISPONIBLES(4)
Afficher les loyers en
- ESPACE
- SURFACE
- DURÉE
- LOYER
- TYPE DE BIEN
- ÉTAT
- DISPONIBLE
The units will be built to a high specification including high levels of insulation and featuring a range of sustainable elements. Each will be fitted with an electrical vehicle charge point with roof mounted solar panels and associated battery storage, providing each unit with green energy to be used by the occupier. Each will be fitted with a cloakroom, tea station and roller shutter/ personnel doors to front. There is provision for a tenant to install a mezzanine floor subject to obtaining any necessary consents. The units will carry a build guarantee. The use granted covers B2, B8 and E(g), (i), (ii), (iii). Unit 1 – gross internal area 150.8 sq m (1623 sq ft) Unit 2 – gross internal area 149.2 sq m (1606 sq ft) Unit 3 – gross internal area 149.2 sq m (1606 sq ft) Unit 4 – gross internal area 150.8 sq m (1623 sq ft) Total overall area Building A – 600 sq m (6,458 sq ft) Units available individually or can be linked for larger requirements. New lease(s) available, length to be agreed on normal full repairing and insuring basis. Anticipated build February 2025 for occupation late summer 2025.
- Classe d’utilisation : B2
- Peut être associé à un ou plusieurs espaces supplémentaires pour obtenir jusqu’à 600 m² d’espace adjacent.
- Stores automatiques
- Espace en excellent état
- Système de chauffage central
- Toilettes dans les parties communes
The units will be built to a high specification including high levels of insulation and featuring a range of sustainable elements. Each will be fitted with an electrical vehicle charge point with roof mounted solar panels and associated battery storage, providing each unit with green energy to be used by the occupier. Each will be fitted with a cloakroom, tea station and roller shutter/ personnel doors to front. There is provision for a tenant to install a mezzanine floor subject to obtaining any necessary consents. The units will carry a build guarantee. The use granted covers B2, B8 and E(g), (i), (ii), (iii). Unit 1 – gross internal area 150.8 sq m (1623 sq ft) Unit 2 – gross internal area 149.2 sq m (1606 sq ft) Unit 3 – gross internal area 149.2 sq m (1606 sq ft) Unit 4 – gross internal area 150.8 sq m (1623 sq ft) Total overall area Building A – 600 sq m (6,458 sq ft) Units available individually or can be linked for larger requirements. New lease(s) available, length to be agreed on normal full repairing and insuring basis. Anticipated build February 2025 for occupation late summer 2025.
- Classe d’utilisation : B2
- Peut être associé à un ou plusieurs espaces supplémentaires pour obtenir jusqu’à 600 m² d’espace adjacent.
- Stores automatiques
- Espace en excellent état
- Système de chauffage central
- Toilettes dans les parties communes
The units will be built to a high specification including high levels of insulation and featuring a range of sustainable elements. Each will be fitted with an electrical vehicle charge point with roof mounted solar panels and associated battery storage, providing each unit with green energy to be used by the occupier. Each will be fitted with a cloakroom, tea station and roller shutter/ personnel doors to front. There is provision for a tenant to install a mezzanine floor subject to obtaining any necessary consents. The units will carry a build guarantee. The use granted covers B2, B8 and E(g), (i), (ii), (iii). Unit 1 – gross internal area 150.8 sq m (1623 sq ft) Unit 2 – gross internal area 149.2 sq m (1606 sq ft) Unit 3 – gross internal area 149.2 sq m (1606 sq ft) Unit 4 – gross internal area 150.8 sq m (1623 sq ft) Total overall area Building A – 600 sq m (6,458 sq ft) Units available individually or can be linked for larger requirements. New lease(s) available, length to be agreed on normal full repairing and insuring basis. Anticipated build February 2025 for occupation late summer 2025.
- Classe d’utilisation : B2
- Peut être associé à un ou plusieurs espaces supplémentaires pour obtenir jusqu’à 600 m² d’espace adjacent.
- Stores automatiques
- Espace en excellent état
- Système de chauffage central
- Toilettes dans les parties communes
The units will be built to a high specification including high levels of insulation and featuring a range of sustainable elements. Each will be fitted with an electrical vehicle charge point with roof mounted solar panels and associated battery storage, providing each unit with green energy to be used by the occupier. Each will be fitted with a cloakroom, tea station and roller shutter/ personnel doors to front. There is provision for a tenant to install a mezzanine floor subject to obtaining any necessary consents. The units will carry a build guarantee. The use granted covers B2, B8 and E(g), (i), (ii), (iii). Unit 1 – gross internal area 150.8 sq m (1623 sq ft) Unit 2 – gross internal area 149.2 sq m (1606 sq ft) Unit 3 – gross internal area 149.2 sq m (1606 sq ft) Unit 4 – gross internal area 150.8 sq m (1623 sq ft) Total overall area Building A – 600 sq m (6,458 sq ft) Units available individually or can be linked for larger requirements. New lease(s) available, length to be agreed on normal full repairing and insuring basis. Anticipated build February 2025 for occupation late summer 2025.
- Classe d’utilisation : B2
- Peut être associé à un ou plusieurs espaces supplémentaires pour obtenir jusqu’à 600 m² d’espace adjacent.
- Stores automatiques
- Espace en excellent état
- Système de chauffage central
- Toilettes dans les parties communes
| Espace | Surface | Durée | Loyer | Type de bien | État | Disponible |
| RDC – 1 | 151 m² | Négociable | Sur demande Sur demande Sur demande Sur demande | Local d’activités | Meublé et équipé | 01/08/2025 |
| RDC – 2 | 149 m² | Négociable | Sur demande Sur demande Sur demande Sur demande | Local d’activités | Meublé et équipé | 01/08/2025 |
| RDC – 3 | 149 m² | Négociable | Sur demande Sur demande Sur demande Sur demande | Local d’activités | Meublé et équipé | 01/08/2025 |
| RDC – 4 | 151 m² | Négociable | Sur demande Sur demande Sur demande Sur demande | Local d’activités | Meublé et équipé | 01/08/2025 |
RDC – 1
| Surface |
| 151 m² |
| Durée |
| Négociable |
| Loyer |
| Sur demande Sur demande Sur demande Sur demande |
| Type de bien |
| Local d’activités |
| État |
| Meublé et équipé |
| Disponible |
| 01/08/2025 |
RDC – 2
| Surface |
| 149 m² |
| Durée |
| Négociable |
| Loyer |
| Sur demande Sur demande Sur demande Sur demande |
| Type de bien |
| Local d’activités |
| État |
| Meublé et équipé |
| Disponible |
| 01/08/2025 |
RDC – 3
| Surface |
| 149 m² |
| Durée |
| Négociable |
| Loyer |
| Sur demande Sur demande Sur demande Sur demande |
| Type de bien |
| Local d’activités |
| État |
| Meublé et équipé |
| Disponible |
| 01/08/2025 |
RDC – 4
| Surface |
| 151 m² |
| Durée |
| Négociable |
| Loyer |
| Sur demande Sur demande Sur demande Sur demande |
| Type de bien |
| Local d’activités |
| État |
| Meublé et équipé |
| Disponible |
| 01/08/2025 |
RDC – 1
| Surface | 151 m² |
| Durée | Négociable |
| Loyer | Sur demande |
| Type de bien | Local d’activités |
| État | Meublé et équipé |
| Disponible | 01/08/2025 |
The units will be built to a high specification including high levels of insulation and featuring a range of sustainable elements. Each will be fitted with an electrical vehicle charge point with roof mounted solar panels and associated battery storage, providing each unit with green energy to be used by the occupier. Each will be fitted with a cloakroom, tea station and roller shutter/ personnel doors to front. There is provision for a tenant to install a mezzanine floor subject to obtaining any necessary consents. The units will carry a build guarantee. The use granted covers B2, B8 and E(g), (i), (ii), (iii). Unit 1 – gross internal area 150.8 sq m (1623 sq ft) Unit 2 – gross internal area 149.2 sq m (1606 sq ft) Unit 3 – gross internal area 149.2 sq m (1606 sq ft) Unit 4 – gross internal area 150.8 sq m (1623 sq ft) Total overall area Building A – 600 sq m (6,458 sq ft) Units available individually or can be linked for larger requirements. New lease(s) available, length to be agreed on normal full repairing and insuring basis. Anticipated build February 2025 for occupation late summer 2025.
- Classe d’utilisation : B2
- Espace en excellent état
- Peut être associé à un ou plusieurs espaces supplémentaires pour obtenir jusqu’à 600 m² d’espace adjacent.
- Système de chauffage central
- Stores automatiques
- Toilettes dans les parties communes
RDC – 2
| Surface | 149 m² |
| Durée | Négociable |
| Loyer | Sur demande |
| Type de bien | Local d’activités |
| État | Meublé et équipé |
| Disponible | 01/08/2025 |
The units will be built to a high specification including high levels of insulation and featuring a range of sustainable elements. Each will be fitted with an electrical vehicle charge point with roof mounted solar panels and associated battery storage, providing each unit with green energy to be used by the occupier. Each will be fitted with a cloakroom, tea station and roller shutter/ personnel doors to front. There is provision for a tenant to install a mezzanine floor subject to obtaining any necessary consents. The units will carry a build guarantee. The use granted covers B2, B8 and E(g), (i), (ii), (iii). Unit 1 – gross internal area 150.8 sq m (1623 sq ft) Unit 2 – gross internal area 149.2 sq m (1606 sq ft) Unit 3 – gross internal area 149.2 sq m (1606 sq ft) Unit 4 – gross internal area 150.8 sq m (1623 sq ft) Total overall area Building A – 600 sq m (6,458 sq ft) Units available individually or can be linked for larger requirements. New lease(s) available, length to be agreed on normal full repairing and insuring basis. Anticipated build February 2025 for occupation late summer 2025.
- Classe d’utilisation : B2
- Espace en excellent état
- Peut être associé à un ou plusieurs espaces supplémentaires pour obtenir jusqu’à 600 m² d’espace adjacent.
- Système de chauffage central
- Stores automatiques
- Toilettes dans les parties communes
RDC – 3
| Surface | 149 m² |
| Durée | Négociable |
| Loyer | Sur demande |
| Type de bien | Local d’activités |
| État | Meublé et équipé |
| Disponible | 01/08/2025 |
The units will be built to a high specification including high levels of insulation and featuring a range of sustainable elements. Each will be fitted with an electrical vehicle charge point with roof mounted solar panels and associated battery storage, providing each unit with green energy to be used by the occupier. Each will be fitted with a cloakroom, tea station and roller shutter/ personnel doors to front. There is provision for a tenant to install a mezzanine floor subject to obtaining any necessary consents. The units will carry a build guarantee. The use granted covers B2, B8 and E(g), (i), (ii), (iii). Unit 1 – gross internal area 150.8 sq m (1623 sq ft) Unit 2 – gross internal area 149.2 sq m (1606 sq ft) Unit 3 – gross internal area 149.2 sq m (1606 sq ft) Unit 4 – gross internal area 150.8 sq m (1623 sq ft) Total overall area Building A – 600 sq m (6,458 sq ft) Units available individually or can be linked for larger requirements. New lease(s) available, length to be agreed on normal full repairing and insuring basis. Anticipated build February 2025 for occupation late summer 2025.
- Classe d’utilisation : B2
- Espace en excellent état
- Peut être associé à un ou plusieurs espaces supplémentaires pour obtenir jusqu’à 600 m² d’espace adjacent.
- Système de chauffage central
- Stores automatiques
- Toilettes dans les parties communes
RDC – 4
| Surface | 151 m² |
| Durée | Négociable |
| Loyer | Sur demande |
| Type de bien | Local d’activités |
| État | Meublé et équipé |
| Disponible | 01/08/2025 |
The units will be built to a high specification including high levels of insulation and featuring a range of sustainable elements. Each will be fitted with an electrical vehicle charge point with roof mounted solar panels and associated battery storage, providing each unit with green energy to be used by the occupier. Each will be fitted with a cloakroom, tea station and roller shutter/ personnel doors to front. There is provision for a tenant to install a mezzanine floor subject to obtaining any necessary consents. The units will carry a build guarantee. The use granted covers B2, B8 and E(g), (i), (ii), (iii). Unit 1 – gross internal area 150.8 sq m (1623 sq ft) Unit 2 – gross internal area 149.2 sq m (1606 sq ft) Unit 3 – gross internal area 149.2 sq m (1606 sq ft) Unit 4 – gross internal area 150.8 sq m (1623 sq ft) Total overall area Building A – 600 sq m (6,458 sq ft) Units available individually or can be linked for larger requirements. New lease(s) available, length to be agreed on normal full repairing and insuring basis. Anticipated build February 2025 for occupation late summer 2025.
- Classe d’utilisation : B2
- Espace en excellent état
- Peut être associé à un ou plusieurs espaces supplémentaires pour obtenir jusqu’à 600 m² d’espace adjacent.
- Système de chauffage central
- Stores automatiques
- Toilettes dans les parties communes
APERÇU DU BIEN
The proposed development is to be constructed at Wealden Business Park, Farningham Road, one of the main commercial concerns in the area. Crowborough mainline station with services to London Bridge is close by. The planning reference: WD/2023/0729/DC The development comprises 2 terraces of 4 industrial units each.
INFORMATIONS SUR L’IMMEUBLE
Présenté par

Building A (New-Build) | Farningham Rd
Hum, une erreur s’est produite lors de l’envoi de votre message. Veuillez réessayer.
Merci ! Votre message a été envoyé.





