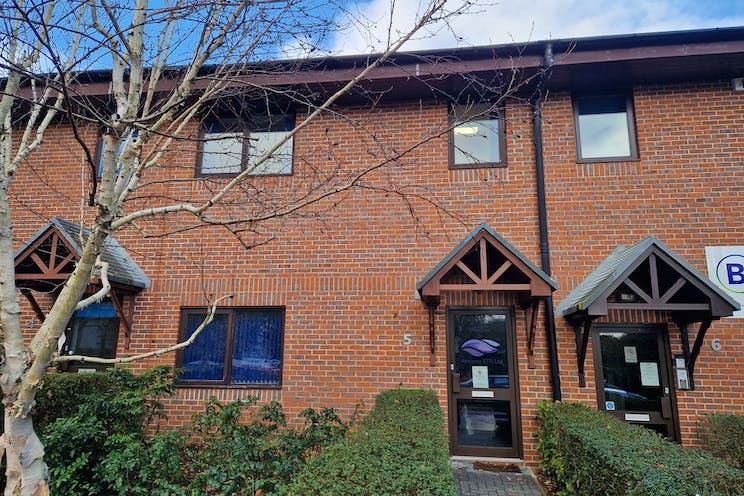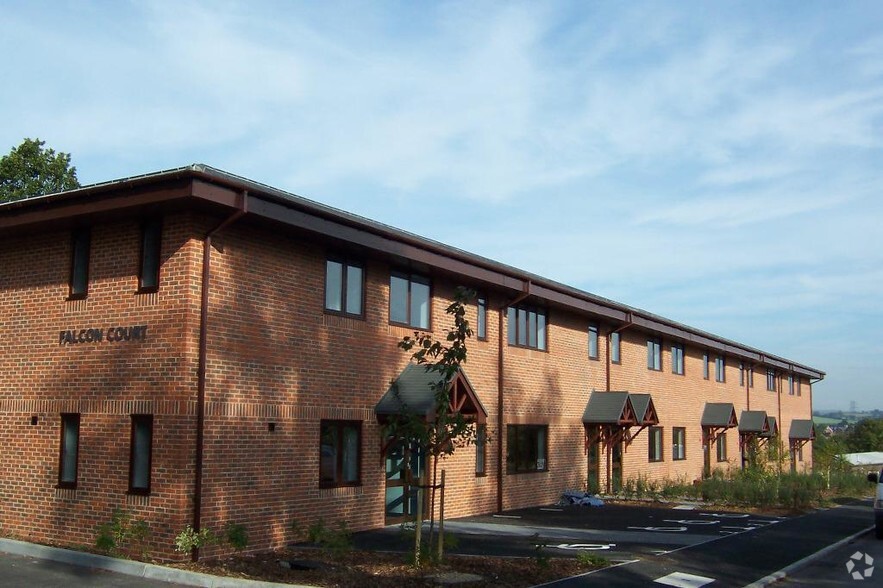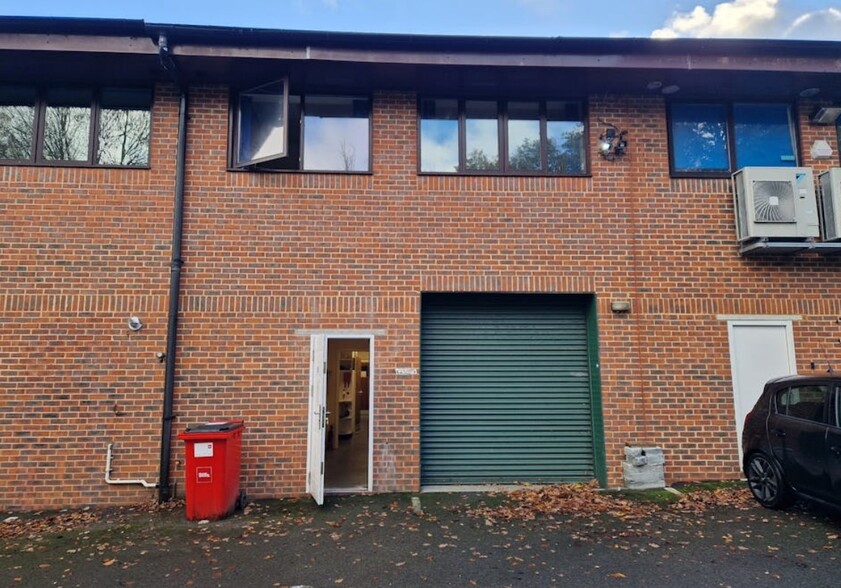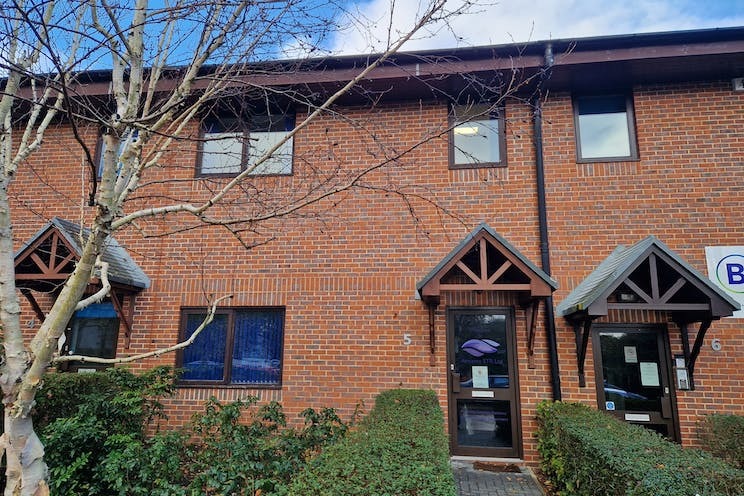
Cette fonctionnalité n’est pas disponible pour le moment.
Nous sommes désolés, mais la fonctionnalité à laquelle vous essayez d’accéder n’est pas disponible actuellement. Nous sommes au courant du problème et notre équipe travaille activement pour le résoudre.
Veuillez vérifier de nouveau dans quelques minutes. Veuillez nous excuser pour ce désagrément.
– L’équipe LoopNet
Votre e-mail a été envoyé.

Falcon Ct Local d’activités | 73–161 m² | À louer | Denmead PO7 6BZ



Certaines informations ont été traduites automatiquement.

INFORMATIONS PRINCIPALES
- Potentiel d'entrepôt important
- Vaste espace de stationnement
- Domaine tranquille
CARACTÉRISTIQUES
TOUS LES ESPACES DISPONIBLES(2)
Afficher les loyers en
- ESPACE
- SURFACE
- DURÉE
- LOYER
- TYPE DE BIEN
- ÉTAT
- DISPONIBLE
The property is on a terrace of 7 properties in Parklands Business Park. The ground floor is currently split into a warehouse (with a 2.5x2.5 rear loading door), storage, and a boardroom, through partition. However, areas can be taken out to open up the warehouse element. The first floor is an office area split into meeting rooms and open plan office space, with electrical trucking, heating and LED lighting. The property comes with 6 parking spaces. Open to offers regarding renting each floor independently.
- Classe d’utilisation : B2
- Porte de chargement arrière 2,5 x 2,5
- Potentiel d'entrepôt important
- Peut être associé à un ou plusieurs espaces supplémentaires pour obtenir jusqu’à 161 m² d’espace adjacent.
- Éclairage LED
The property is on a terrace of 7 properties in Parklands Business Park. The ground floor is currently split into a warehouse (with a 2.5x2.5 rear loading door), storage, and a boardroom, through partition. However, areas can be taken out to open up the warehouse element. The first floor is an office area split into meeting rooms and open plan office space, with electrical trucking, heating and LED lighting. The property comes with 6 parking spaces. Open to offers regarding renting each floor independently.
- Classe d’utilisation : B2
- Peut être associé à un ou plusieurs espaces supplémentaires pour obtenir jusqu’à 161 m² d’espace adjacent.
- Éclairage LED
- Comprend 73 m² d’espace de bureau dédié
- Porte de chargement arrière 2,5 x 2,5
- Potentiel d'entrepôt important
| Espace | Surface | Durée | Loyer | Type de bien | État | Disponible |
| RDC – 5 | 88 m² | Négociable | 178,04 € /m²/an 14,84 € /m²/mois 15 664 € /an 1 305 € /mois | Local d’activités | Construction achevée | Maintenant |
| 1er étage – 5 | 73 m² | Négociable | 178,04 € /m²/an 14,84 € /m²/mois 13 001 € /an 1 083 € /mois | Local d’activités | Construction achevée | Maintenant |
RDC – 5
| Surface |
| 88 m² |
| Durée |
| Négociable |
| Loyer |
| 178,04 € /m²/an 14,84 € /m²/mois 15 664 € /an 1 305 € /mois |
| Type de bien |
| Local d’activités |
| État |
| Construction achevée |
| Disponible |
| Maintenant |
1er étage – 5
| Surface |
| 73 m² |
| Durée |
| Négociable |
| Loyer |
| 178,04 € /m²/an 14,84 € /m²/mois 13 001 € /an 1 083 € /mois |
| Type de bien |
| Local d’activités |
| État |
| Construction achevée |
| Disponible |
| Maintenant |
RDC – 5
| Surface | 88 m² |
| Durée | Négociable |
| Loyer | 178,04 € /m²/an |
| Type de bien | Local d’activités |
| État | Construction achevée |
| Disponible | Maintenant |
The property is on a terrace of 7 properties in Parklands Business Park. The ground floor is currently split into a warehouse (with a 2.5x2.5 rear loading door), storage, and a boardroom, through partition. However, areas can be taken out to open up the warehouse element. The first floor is an office area split into meeting rooms and open plan office space, with electrical trucking, heating and LED lighting. The property comes with 6 parking spaces. Open to offers regarding renting each floor independently.
- Classe d’utilisation : B2
- Peut être associé à un ou plusieurs espaces supplémentaires pour obtenir jusqu’à 161 m² d’espace adjacent.
- Porte de chargement arrière 2,5 x 2,5
- Éclairage LED
- Potentiel d'entrepôt important
1er étage – 5
| Surface | 73 m² |
| Durée | Négociable |
| Loyer | 178,04 € /m²/an |
| Type de bien | Local d’activités |
| État | Construction achevée |
| Disponible | Maintenant |
The property is on a terrace of 7 properties in Parklands Business Park. The ground floor is currently split into a warehouse (with a 2.5x2.5 rear loading door), storage, and a boardroom, through partition. However, areas can be taken out to open up the warehouse element. The first floor is an office area split into meeting rooms and open plan office space, with electrical trucking, heating and LED lighting. The property comes with 6 parking spaces. Open to offers regarding renting each floor independently.
- Classe d’utilisation : B2
- Comprend 73 m² d’espace de bureau dédié
- Peut être associé à un ou plusieurs espaces supplémentaires pour obtenir jusqu’à 161 m² d’espace adjacent.
- Porte de chargement arrière 2,5 x 2,5
- Éclairage LED
- Potentiel d'entrepôt important
APERÇU DU BIEN
Les locaux en question sont situés à l'extrémité du parc d'affaires Parklands, juste à côté de Forest Road. Situé à 1,6 km du village de Denmead, qui abrite des entreprises telles que The Co-op, Pearsons Estate Agents, Denmead Eyecare et Downland Vetinary Group. Denmead est situé à environ 5 km à l'ouest de Waterlooville et de l'A3 (M) menant au réseau autoroutier élargi au nord en direction de Petersfield et de Londres et au sud en direction de Havant, Portsmouth et la M27. Waterlooville fait partie de la conurbation de la côte sud entre les pôles commerciaux et les ports de Southampton et Portsmouth.
INFORMATIONS SUR L’IMMEUBLE
Présenté par

Falcon Ct
Hum, une erreur s’est produite lors de l’envoi de votre message. Veuillez réessayer.
Merci ! Votre message a été envoyé.





