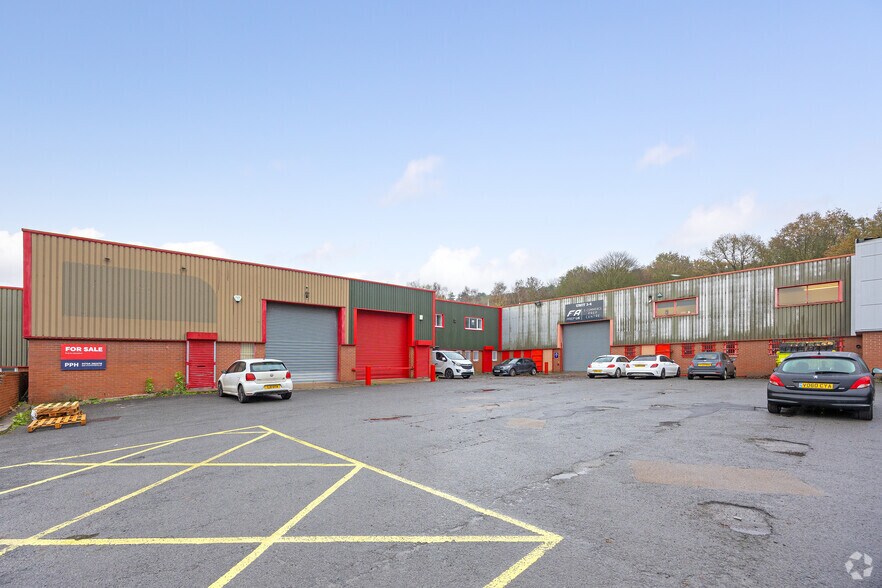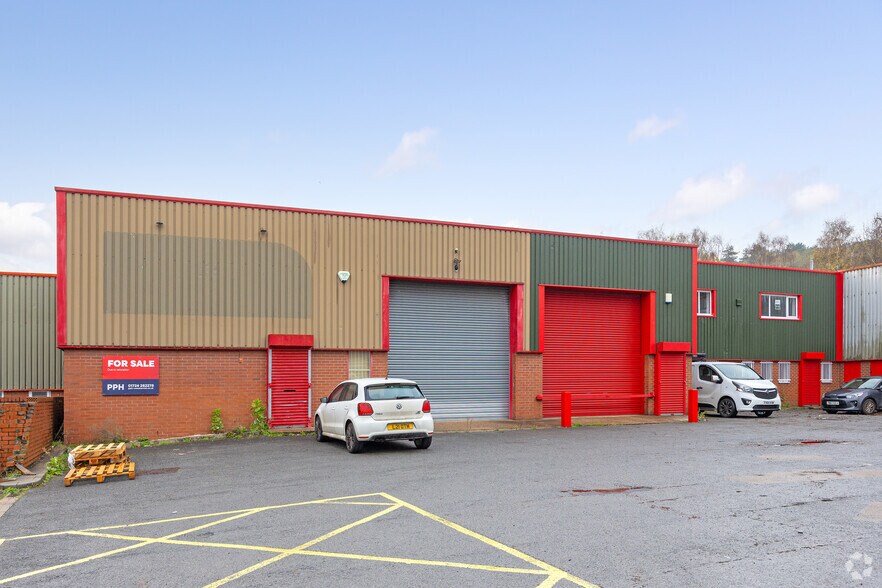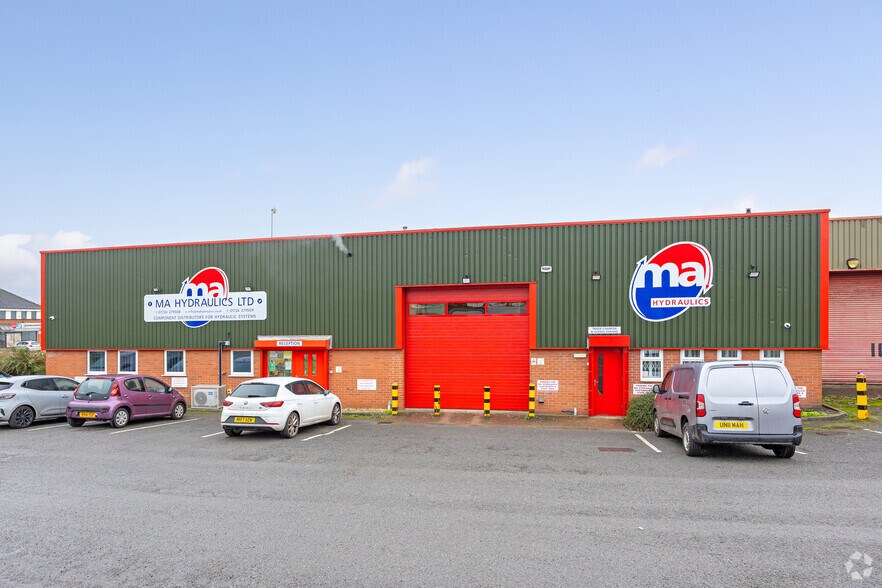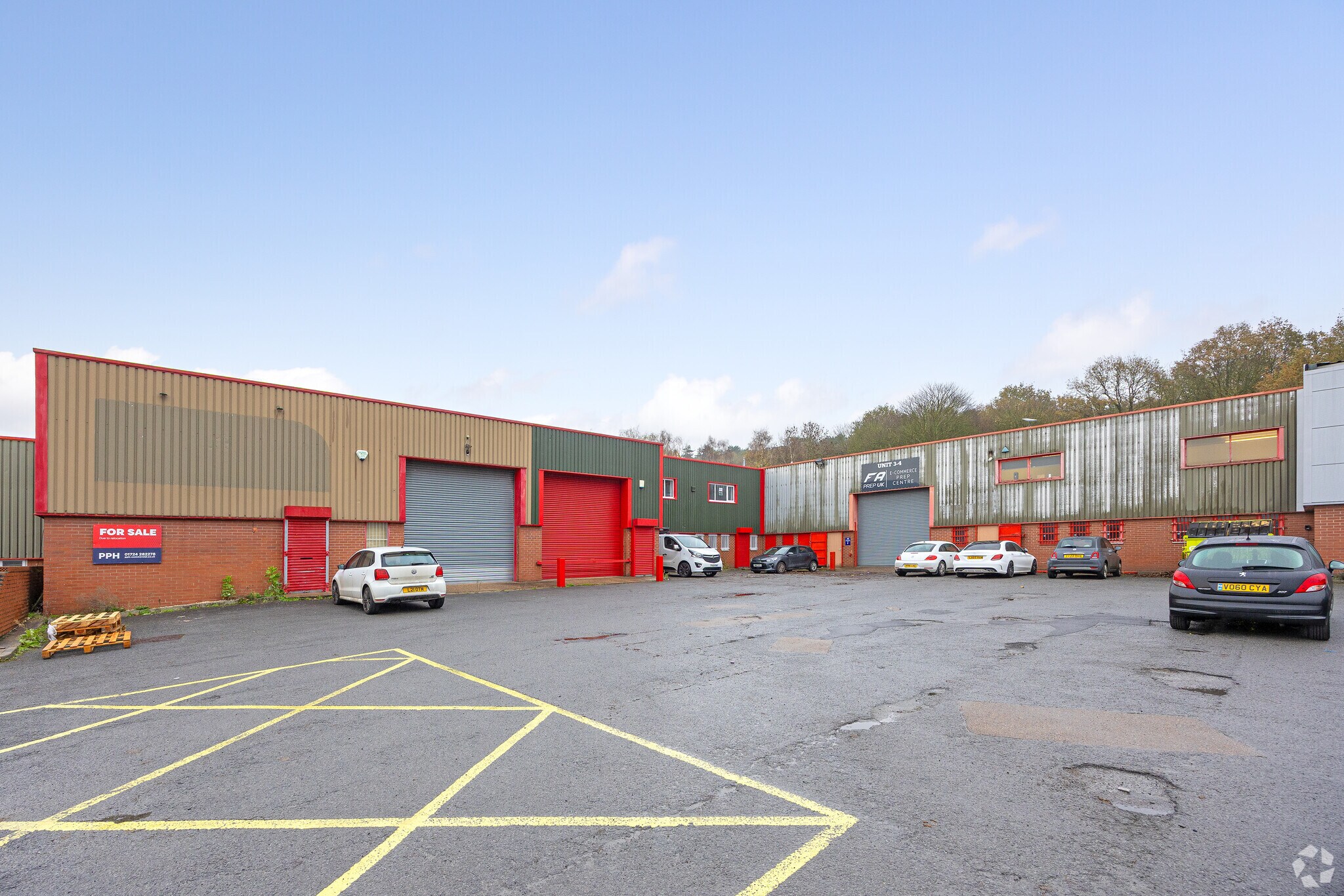Votre e-mail a été envoyé.
Exmoor Ave 54–483 m² | À louer | Scunthorpe DN15 8NJ



Certaines informations ont été traduites automatiquement.
INFORMATIONS PRINCIPALES
- Versatile use
- Yard
- Roller shutter
CARACTÉRISTIQUES
TOUS LES ESPACES DISPONIBLES(2)
Afficher les loyers en
- ESPACE
- SURFACE
- DURÉE
- LOYER
- TYPE DE BIEN
- ÉTAT
- DISPONIBLE
Portal steel framed unit with brick and block work walls along with profile metal sheeting to areas of walling and roof where there are natural lighting insets. Portal steel frame construction with an internal double storied office block with amenities. Warehouse, largely rectangular in shape with an eave height of approx. 4.40m (14.25 ft). Apex 6.30m m (20.50 ft). Roller shutter loading door to front elevation, light and power. Ground floor office, personnel entrance door leads to ground floor office with windows to front elevation off which is lobbied/storage and WC. First floor, two large offices with windows to front elevation including kitchen area, carpeted along with wall mounted electric heaters.
- Classe d’utilisation : B2
- Peut être associé à un ou plusieurs espaces supplémentaires pour obtenir jusqu’à 483 m² d’espace adjacent.
- Entreposage sécurisé
- Stores automatiques
- Roller shutter
- Office accommodation
- Comprend 46 m² d’espace de bureau dédié
- Bureaux cloisonnés
- Lumière naturelle
- Cour
- Natural light
- Storage
Portal steel framed unit with brick and block work walls along with profile metal sheeting to areas of walling and roof where there are natural lighting insets. Portal steel frame construction with an internal double storied office block with amenities. Warehouse, largely rectangular in shape with an eave height of approx. 4.40m (14.25 ft). Apex 6.30m m (20.50 ft). Roller shutter loading door to front elevation, light and power. Ground floor office, personnel entrance door leads to ground floor office with windows to front elevation off which is lobbied/storage and WC. First floor, two large offices with windows to front elevation including kitchen area, carpeted along with wall mounted electric heaters.
- Classe d’utilisation : E
- Disposition open space
- Peut être associé à un ou plusieurs espaces supplémentaires pour obtenir jusqu’à 483 m² d’espace adjacent.
- Lumière naturelle
- Comprend 46 m² d’espace de bureau dédié
- Roller shutter
- Storage
- Partiellement aménagé comme Bureau standard
- Convient pour 2 à 5 personnes
- Entreposage sécurisé
- Stores automatiques
- Open space
- Natural light
| Espace | Surface | Durée | Loyer | Type de bien | État | Disponible |
| RDC – 5 | 429 m² | Négociable | 63,55 € /m²/an 5,30 € /m²/mois 27 236 € /an 2 270 € /mois | Industriel/Logistique | Construction partielle | Maintenant |
| Mezzanine, bureau 5 | 54 m² | Négociable | 63,55 € /m²/an 5,30 € /m²/mois 3 454 € /an 287,83 € /mois | Bureau | Construction partielle | Maintenant |
RDC – 5
| Surface |
| 429 m² |
| Durée |
| Négociable |
| Loyer |
| 63,55 € /m²/an 5,30 € /m²/mois 27 236 € /an 2 270 € /mois |
| Type de bien |
| Industriel/Logistique |
| État |
| Construction partielle |
| Disponible |
| Maintenant |
Mezzanine, bureau 5
| Surface |
| 54 m² |
| Durée |
| Négociable |
| Loyer |
| 63,55 € /m²/an 5,30 € /m²/mois 3 454 € /an 287,83 € /mois |
| Type de bien |
| Bureau |
| État |
| Construction partielle |
| Disponible |
| Maintenant |
RDC – 5
| Surface | 429 m² |
| Durée | Négociable |
| Loyer | 63,55 € /m²/an |
| Type de bien | Industriel/Logistique |
| État | Construction partielle |
| Disponible | Maintenant |
Portal steel framed unit with brick and block work walls along with profile metal sheeting to areas of walling and roof where there are natural lighting insets. Portal steel frame construction with an internal double storied office block with amenities. Warehouse, largely rectangular in shape with an eave height of approx. 4.40m (14.25 ft). Apex 6.30m m (20.50 ft). Roller shutter loading door to front elevation, light and power. Ground floor office, personnel entrance door leads to ground floor office with windows to front elevation off which is lobbied/storage and WC. First floor, two large offices with windows to front elevation including kitchen area, carpeted along with wall mounted electric heaters.
- Classe d’utilisation : B2
- Comprend 46 m² d’espace de bureau dédié
- Peut être associé à un ou plusieurs espaces supplémentaires pour obtenir jusqu’à 483 m² d’espace adjacent.
- Bureaux cloisonnés
- Entreposage sécurisé
- Lumière naturelle
- Stores automatiques
- Cour
- Roller shutter
- Natural light
- Office accommodation
- Storage
Mezzanine, bureau 5
| Surface | 54 m² |
| Durée | Négociable |
| Loyer | 63,55 € /m²/an |
| Type de bien | Bureau |
| État | Construction partielle |
| Disponible | Maintenant |
Portal steel framed unit with brick and block work walls along with profile metal sheeting to areas of walling and roof where there are natural lighting insets. Portal steel frame construction with an internal double storied office block with amenities. Warehouse, largely rectangular in shape with an eave height of approx. 4.40m (14.25 ft). Apex 6.30m m (20.50 ft). Roller shutter loading door to front elevation, light and power. Ground floor office, personnel entrance door leads to ground floor office with windows to front elevation off which is lobbied/storage and WC. First floor, two large offices with windows to front elevation including kitchen area, carpeted along with wall mounted electric heaters.
- Classe d’utilisation : E
- Partiellement aménagé comme Bureau standard
- Disposition open space
- Convient pour 2 à 5 personnes
- Peut être associé à un ou plusieurs espaces supplémentaires pour obtenir jusqu’à 483 m² d’espace adjacent.
- Entreposage sécurisé
- Lumière naturelle
- Stores automatiques
- Comprend 46 m² d’espace de bureau dédié
- Open space
- Roller shutter
- Natural light
- Storage
APERÇU DU BIEN
The subject property provides industrial accommodation and is situated in Scunthorpe which is the commercial centre of North Lincolnshire.
FAITS SUR L’INSTALLATION ENTREPÔT
OCCUPANTS
- ÉTAGE
- NOM DE L’OCCUPANT
- SECTEUR D’ACTIVITÉ
- Inconnu
- Accountancy Services Ltd
- -
- Inconnu
- C P Automation
- Manufacture
- Inconnu
- Dynotune
- -
- Inconnu
- Interlock Adhesives
- -
- Inconnu
- M a Hydraulics
- Services professionnels, scientifiques et techniques
- RDC
- National Windscreens
- Services
- Inconnu
- P C Support Company
- -
Présenté par

Exmoor Ave
Hum, une erreur s’est produite lors de l’envoi de votre message. Veuillez réessayer.
Merci ! Votre message a été envoyé.


