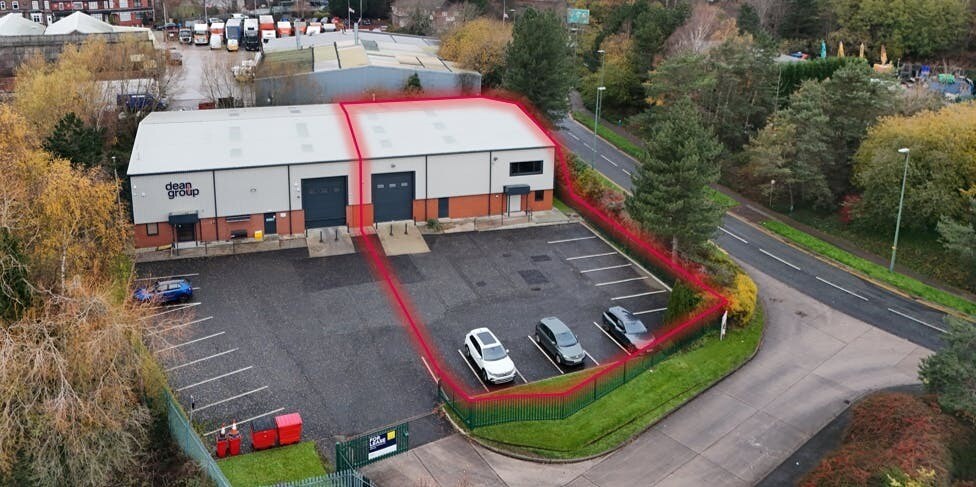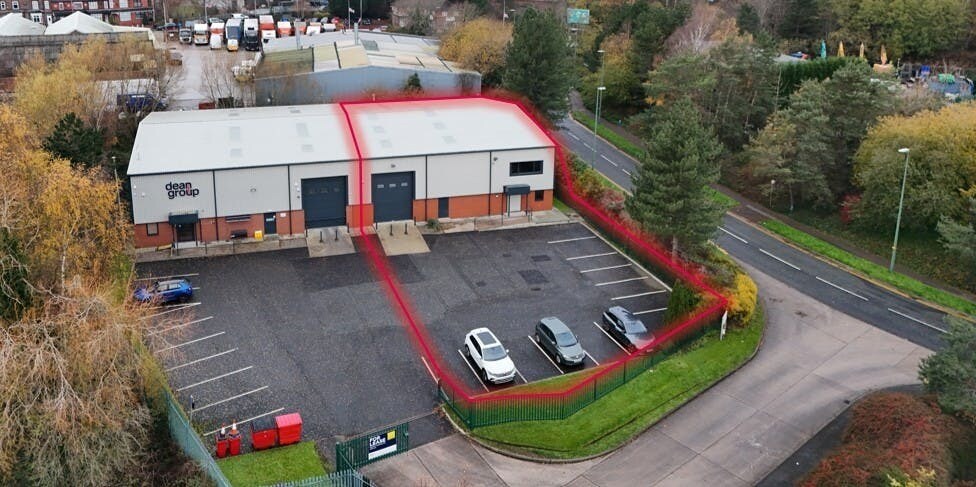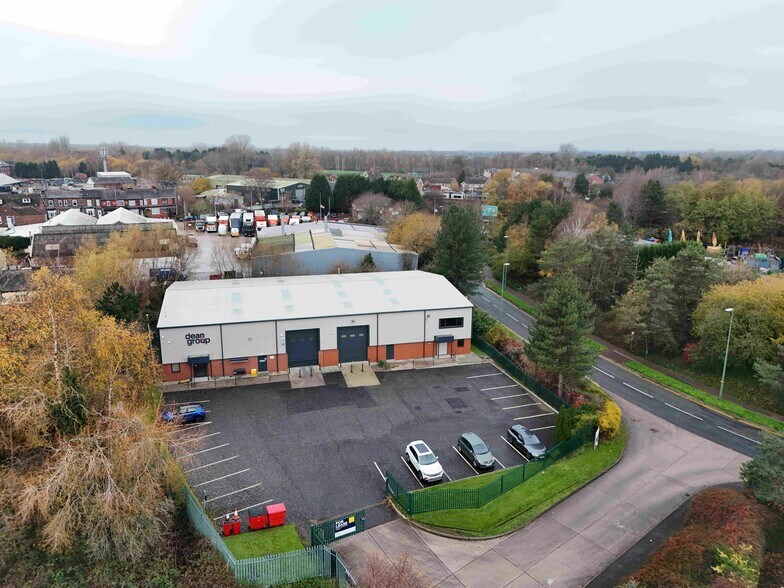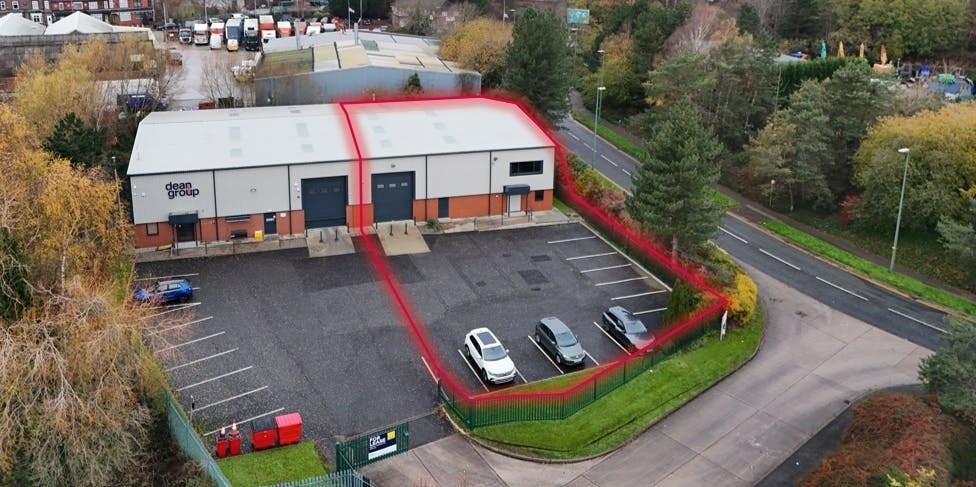Votre e-mail a été envoyé.
Certaines informations ont été traduites automatiquement.
INFORMATIONS PRINCIPALES
- Fully Refurbished.
- Secure facility.
- Fully Refurbished.
- Kitchen.
- Roller Shutter.
- Mezzanine Storage.
- Eaves Height of 6.2m.
- Toilets.
CARACTÉRISTIQUES
TOUS LES ESPACES DISPONIBLES(2)
Afficher les loyers en
- ESPACE
- SURFACE
- DURÉE
- LOYER
- TYPE DE BIEN
- ÉTAT
- DISPONIBLE
The unit extends to 5,569 sq ft with a ground floor warehouse space of 4,357 sq ft and is of steel portal frame construction, incorporating a secure yard, 6.2 metre minimum eaves height, concrete flooring, and a steel-clad roof. It includes integral office accommodation, a fitted kitchen, and male and female WC facilities, making it well-suited for a range of industrial or distribution uses.
- Classe d’utilisation : B8
- Entreposage sécurisé
- Toilettes incluses dans le bail
- Kitchen facility
- Roller shutters
- Peut être associé à un ou plusieurs espaces supplémentaires pour obtenir jusqu’à 517 m² d’espace adjacent.
- Stores automatiques
- Cour
- WC facilities
The unit extends to 5,569 sq ft with a mezzanine floor equaling 1,212 sq ft and is of steel portal frame construction, incorporating a secure yard, 6.2 metre minimum eaves height, concrete flooring, and a steel-clad roof. It includes integral office accommodation, a fitted kitchen, and male and female WC facilities, making it well-suited for a range of industrial or distribution uses.
- Classe d’utilisation : B8
- Entreposage sécurisé
- Toilettes incluses dans le bail
- Kitchen facility
- Roller shutters
- Peut être associé à un ou plusieurs espaces supplémentaires pour obtenir jusqu’à 517 m² d’espace adjacent.
- Stores automatiques
- Cour
- WC facilities
| Espace | Surface | Durée | Loyer | Type de bien | État | Disponible |
| RDC – 1 | 405 m² | Négociable | 154,64 € /m²/an 12,89 € /m²/mois 62 596 € /an 5 216 € /mois | Industriel/Logistique | Construction partielle | Maintenant |
| Mezzanine – 1 | 113 m² | Négociable | 154,64 € /m²/an 12,89 € /m²/mois 17 413 € /an 1 451 € /mois | Industriel/Logistique | Construction partielle | Maintenant |
RDC – 1
| Surface |
| 405 m² |
| Durée |
| Négociable |
| Loyer |
| 154,64 € /m²/an 12,89 € /m²/mois 62 596 € /an 5 216 € /mois |
| Type de bien |
| Industriel/Logistique |
| État |
| Construction partielle |
| Disponible |
| Maintenant |
Mezzanine – 1
| Surface |
| 113 m² |
| Durée |
| Négociable |
| Loyer |
| 154,64 € /m²/an 12,89 € /m²/mois 17 413 € /an 1 451 € /mois |
| Type de bien |
| Industriel/Logistique |
| État |
| Construction partielle |
| Disponible |
| Maintenant |
RDC – 1
| Surface | 405 m² |
| Durée | Négociable |
| Loyer | 154,64 € /m²/an |
| Type de bien | Industriel/Logistique |
| État | Construction partielle |
| Disponible | Maintenant |
The unit extends to 5,569 sq ft with a ground floor warehouse space of 4,357 sq ft and is of steel portal frame construction, incorporating a secure yard, 6.2 metre minimum eaves height, concrete flooring, and a steel-clad roof. It includes integral office accommodation, a fitted kitchen, and male and female WC facilities, making it well-suited for a range of industrial or distribution uses.
- Classe d’utilisation : B8
- Peut être associé à un ou plusieurs espaces supplémentaires pour obtenir jusqu’à 517 m² d’espace adjacent.
- Entreposage sécurisé
- Stores automatiques
- Toilettes incluses dans le bail
- Cour
- Kitchen facility
- WC facilities
- Roller shutters
Mezzanine – 1
| Surface | 113 m² |
| Durée | Négociable |
| Loyer | 154,64 € /m²/an |
| Type de bien | Industriel/Logistique |
| État | Construction partielle |
| Disponible | Maintenant |
The unit extends to 5,569 sq ft with a mezzanine floor equaling 1,212 sq ft and is of steel portal frame construction, incorporating a secure yard, 6.2 metre minimum eaves height, concrete flooring, and a steel-clad roof. It includes integral office accommodation, a fitted kitchen, and male and female WC facilities, making it well-suited for a range of industrial or distribution uses.
- Classe d’utilisation : B8
- Peut être associé à un ou plusieurs espaces supplémentaires pour obtenir jusqu’à 517 m² d’espace adjacent.
- Entreposage sécurisé
- Stores automatiques
- Toilettes incluses dans le bail
- Cour
- Kitchen facility
- WC facilities
- Roller shutters
APERÇU DU BIEN
The property is prominently located within Northbank Industrial Estate, a well-established hub for manufacturing and distribution. Positioned between Manchester and Warrington, it offers strategic advantages for logistics and operations, with excellent connectivity across the North West motorway network. Excalibur Way is accessed via the new Irlam/Cadishead Bypass, providing direct access to Junction 11 of the M60 motorway, approximately three miles away, and to Junction 21 of the M6 via the A57 Liverpool Road, approximately four miles distant.
FAITS SUR L’INSTALLATION SERVICE
OCCUPANTS
- ÉTAGE
- NOM DE L’OCCUPANT
- SECTEUR D’ACTIVITÉ
- Multi
- Charles Mitchell Wines LTD
- -
- RDC
- Dean Group International Ltd
- Manufacture
Présenté par
Société non fournie
Bay 3 | Excalibur Way
Hum, une erreur s’est produite lors de l’envoi de votre message. Veuillez réessayer.
Merci ! Votre message a été envoyé.












