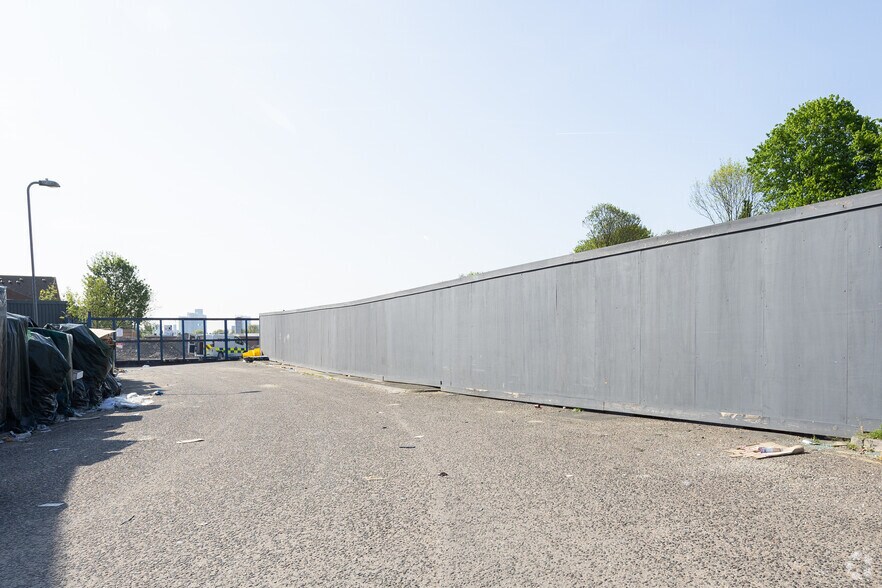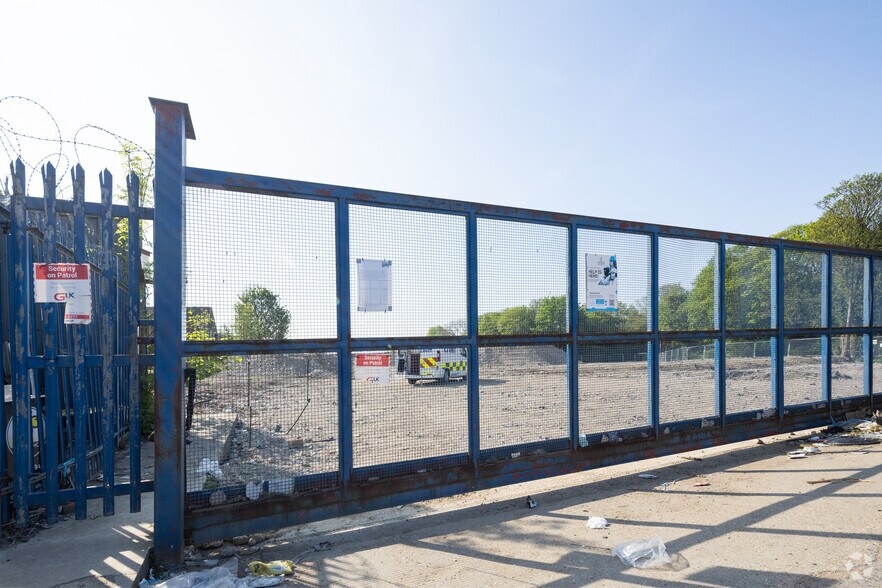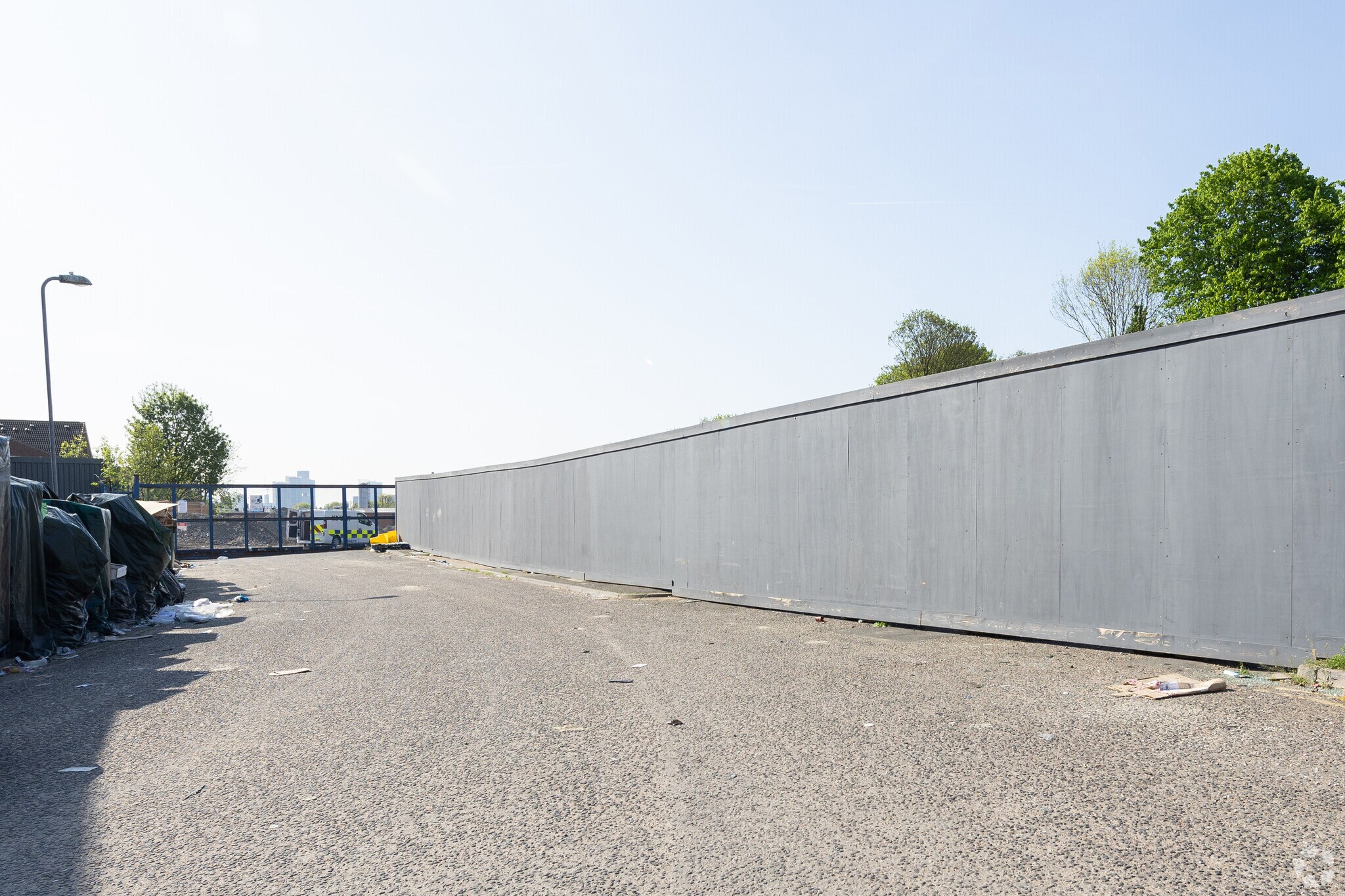Votre e-mail a été envoyé.
Certaines informations ont été traduites automatiquement.
INFORMATIONS PRINCIPALES
- Brand new warehouse units.
- Large car parking area for each unit.
- With excellent road, overground, tube, and cycling links further into Central London
CARACTÉRISTIQUES
TOUS LES ESPACES DISPONIBLES(2)
Afficher les loyers en
- ESPACE
- SURFACE
- DURÉE
- LOYER
- TYPE DE BIEN
- ÉTAT
- DISPONIBLE
Les espaces 2 de cet immeuble doivent être loués ensemble, pour un total de 587 m² (Surface contiguë):
The space provides warehouse space over ground and first floor with office space on the first floor the following amenities 1.7 MVA Power Supply Across the Site, Open Plan Offices with Raised Access Floor, Cooling/Heating in Offices, High Speed Fibre Broadband (up to 1GBPS) and Cycle Storage.
- Classe d’utilisation : B8
- Espace en excellent état
- Stores automatiques
- Classe de performance énergétique –A
- Détecteur de fumée
- Open Plan Offices with Raised Access Floor.
- Comprend 120 m² d’espace de bureau dédié
- 1 accès plain-pied
- Plancher surélevé
- Toilettes incluses dans le bail
- Cour
- Cooling/Heating in Offices
- 50 kN/SQM Floor Loading.
Les espaces 3 de cet immeuble doivent être loués ensemble, pour un total de 952 m² (Surface contiguë):
The space provides warehouse space over ground and first floor with office space on the first floor the following amenities 1.7 MVA Power Supply Across the Site, Open Plan Offices with Raised Access Floor, Cooling/Heating in Offices, High Speed Fibre Broadband (up to 1GBPS) and Cycle Storage.
- Classe d’utilisation : B8
- Espace en excellent état
- Stores automatiques
- Classe de performance énergétique –A
- Détecteur de fumée
- Open Plan Offices with Raised Access Floor.
- Comprend 143 m² d’espace de bureau dédié
- 1 accès plain-pied
- Plancher surélevé
- Toilettes incluses dans le bail
- Cour
- Cooling/Heating in Offices
- 50 kN/SQM Floor Loading.
| Espace | Surface | Durée | Loyer | Type de bien | État | Disponible |
| RDC – 7, 1er étage – 7 | 587 m² | Négociable | Sur demande Sur demande Sur demande Sur demande | Industriel/Logistique | Construction partielle | 01/11/2026 |
| RDC – 8, 1er étage – 8, Mezzanine – 8 | 952 m² | Négociable | Sur demande Sur demande Sur demande Sur demande | Industriel/Logistique | Construction partielle | 01/11/2026 |
RDC – 7, 1er étage – 7
Les espaces 2 de cet immeuble doivent être loués ensemble, pour un total de 587 m² (Surface contiguë):
| Surface |
|
RDC – 7 - 467 m²
1er étage – 7 - 120 m²
|
| Durée |
| Négociable |
| Loyer |
| Sur demande Sur demande Sur demande Sur demande |
| Type de bien |
| Industriel/Logistique |
| État |
| Construction partielle |
| Disponible |
| 01/11/2026 |
RDC – 8, 1er étage – 8, Mezzanine – 8
Les espaces 3 de cet immeuble doivent être loués ensemble, pour un total de 952 m² (Surface contiguë):
| Surface |
|
RDC – 8 - 742 m²
1er étage – 8 - 143 m²
Mezzanine – 8 - 67 m²
|
| Durée |
| Négociable |
| Loyer |
| Sur demande Sur demande Sur demande Sur demande |
| Type de bien |
| Industriel/Logistique |
| État |
| Construction partielle |
| Disponible |
| 01/11/2026 |
RDC – 7, 1er étage – 7
| Surface |
RDC – 7 - 467 m²
1er étage – 7 - 120 m²
|
| Durée | Négociable |
| Loyer | Sur demande |
| Type de bien | Industriel/Logistique |
| État | Construction partielle |
| Disponible | 01/11/2026 |
The space provides warehouse space over ground and first floor with office space on the first floor the following amenities 1.7 MVA Power Supply Across the Site, Open Plan Offices with Raised Access Floor, Cooling/Heating in Offices, High Speed Fibre Broadband (up to 1GBPS) and Cycle Storage.
- Classe d’utilisation : B8
- 1 accès plain-pied
- Espace en excellent état
- Plancher surélevé
- Stores automatiques
- Toilettes incluses dans le bail
- Classe de performance énergétique –A
- Cour
- Détecteur de fumée
- Cooling/Heating in Offices
- Open Plan Offices with Raised Access Floor.
- 50 kN/SQM Floor Loading.
- Comprend 120 m² d’espace de bureau dédié
RDC – 8, 1er étage – 8, Mezzanine – 8
| Surface |
RDC – 8 - 742 m²
1er étage – 8 - 143 m²
Mezzanine – 8 - 67 m²
|
| Durée | Négociable |
| Loyer | Sur demande |
| Type de bien | Industriel/Logistique |
| État | Construction partielle |
| Disponible | 01/11/2026 |
The space provides warehouse space over ground and first floor with office space on the first floor the following amenities 1.7 MVA Power Supply Across the Site, Open Plan Offices with Raised Access Floor, Cooling/Heating in Offices, High Speed Fibre Broadband (up to 1GBPS) and Cycle Storage.
- Classe d’utilisation : B8
- 1 accès plain-pied
- Espace en excellent état
- Plancher surélevé
- Stores automatiques
- Toilettes incluses dans le bail
- Classe de performance énergétique –A
- Cour
- Détecteur de fumée
- Cooling/Heating in Offices
- Open Plan Offices with Raised Access Floor.
- 50 kN/SQM Floor Loading.
- Comprend 143 m² d’espace de bureau dédié
APERÇU DU BIEN
A two storey warehouse of steel frame construction. Leyton Logistics Hub is an 8.1 acre site in Leyton, Zone 3. A prime last-mile logistics site offering bespoke, high-spec solutions for distributors and SMEs scaling online and urban delivery operations.
FAITS SUR L’INSTALLATION ENTREPÔT
Présenté par

Estate Way
Hum, une erreur s’est produite lors de l’envoi de votre message. Veuillez réessayer.
Merci ! Votre message a été envoyé.






