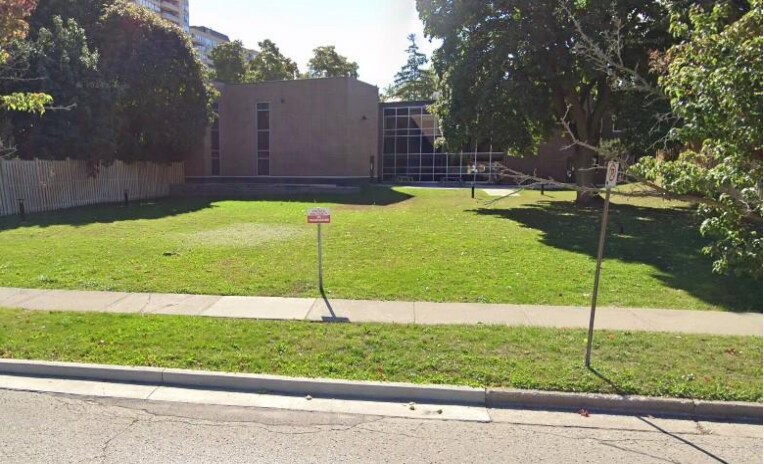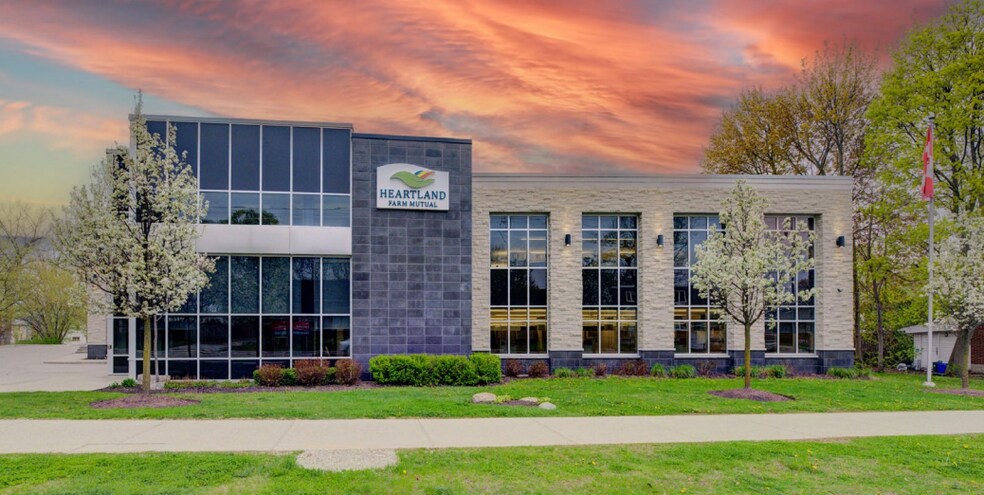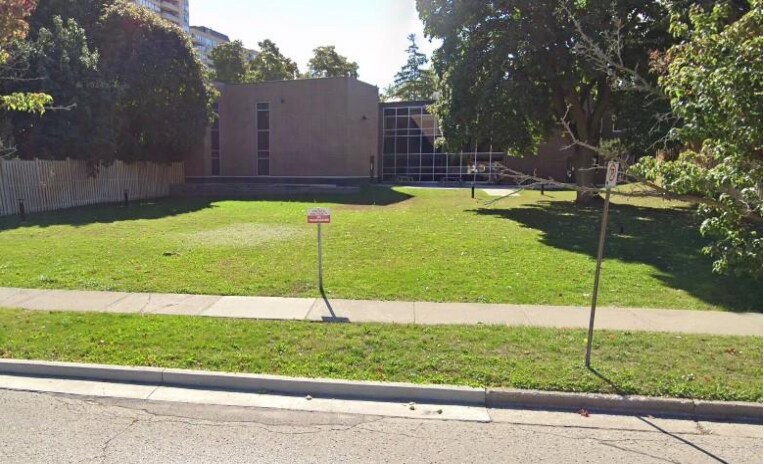
Erb Street East
Cette fonctionnalité n’est pas disponible pour le moment.
Nous sommes désolés, mais la fonctionnalité à laquelle vous essayez d’accéder n’est pas disponible actuellement. Nous sommes au courant du problème et notre équipe travaille activement pour le résoudre.
Veuillez vérifier de nouveau dans quelques minutes. Veuillez nous excuser pour ce désagrément.
– L’équipe LoopNet
Votre e-mail a été envoyé.
Erb Street East 2 biens | À vendre | 4 407 018 € | Waterloo, ON


Certaines informations ont été traduites automatiquement.
INFORMATIONS PRINCIPALES SUR L'INVESTISSEMENT
- Fully modernized commercial building with 2014 expansion
- Equipped with backup generator, secure access, and premium finishes
- 119 on-site parking spaces and two additional land parcels included
RÉSUMÉ ANALYTIQUE
This exceptional commercial property combines modern functionality with long-term value, thanks to a comprehensive renovation
and expansion completed in 2014. Key upgrades and features include:
Capital Improvements
• Extensive Renovation & Addition (2014): Complete overhaul of building systems, infrastructure, and design by Schiedel
Construction.
• Parking Lot Redesign (2014): Newly constructed and professionally designed for optimal traffic flow and accessibility.
• Roof Replacement (2014): High-quality roofing system installed, offering peace of mind and reduced maintenance.
• Exterior Lighting Upgrade (2024): LED pole lights installed for enhanced visibility and energy efficiency.
Building Systems
• HVAC, Furnace & Boiler Systems: All mechanical systems replaced in 2014, offering efficient performance and reliability.
• Heating: Boiler and KVAC units
• Emergency Power: Outdoor back up generator on site. Stand alone Cummins 350KW diesel Genset ensures uninterrupted
operations during power outages.
• Fire & Life Safety: Monitored GE fire alarm system and AEDs installed per health & safety standards.
Security & Access
• Secure Entry: Card access system and Integra Axiom security ensure controlled and monitored access throughout the building.
• Elevator:Delta standard passenger elevator (installed 2014), hydraulic-driven with reception-level access control.
Interior Features
• Lighting: Combination of T8 and T5 fluorescent lighting, providing bright and efficient workspace illumination.
• Windows: Sealed Thermopane commercial-grade units for energy efficiency and comfort.
• Telecom/Internet: Reliable service provided by Bell, supporting high-speed connectivity.
Additional Amenities
• Acoustic Comfort: Logison sound masking system enhances workplace privacy and reduces noise.
• Staff Facilities: Fully equipped lunchroom with commercial 2-door fridge, freezer, and dishwasher.
• Water Management: Water softener and an irrigation system (currently deactivated for conservation).
• Waste Management: Moloks for waste and recycling
and expansion completed in 2014. Key upgrades and features include:
Capital Improvements
• Extensive Renovation & Addition (2014): Complete overhaul of building systems, infrastructure, and design by Schiedel
Construction.
• Parking Lot Redesign (2014): Newly constructed and professionally designed for optimal traffic flow and accessibility.
• Roof Replacement (2014): High-quality roofing system installed, offering peace of mind and reduced maintenance.
• Exterior Lighting Upgrade (2024): LED pole lights installed for enhanced visibility and energy efficiency.
Building Systems
• HVAC, Furnace & Boiler Systems: All mechanical systems replaced in 2014, offering efficient performance and reliability.
• Heating: Boiler and KVAC units
• Emergency Power: Outdoor back up generator on site. Stand alone Cummins 350KW diesel Genset ensures uninterrupted
operations during power outages.
• Fire & Life Safety: Monitored GE fire alarm system and AEDs installed per health & safety standards.
Security & Access
• Secure Entry: Card access system and Integra Axiom security ensure controlled and monitored access throughout the building.
• Elevator:Delta standard passenger elevator (installed 2014), hydraulic-driven with reception-level access control.
Interior Features
• Lighting: Combination of T8 and T5 fluorescent lighting, providing bright and efficient workspace illumination.
• Windows: Sealed Thermopane commercial-grade units for energy efficiency and comfort.
• Telecom/Internet: Reliable service provided by Bell, supporting high-speed connectivity.
Additional Amenities
• Acoustic Comfort: Logison sound masking system enhances workplace privacy and reduces noise.
• Staff Facilities: Fully equipped lunchroom with commercial 2-door fridge, freezer, and dishwasher.
• Water Management: Water softener and an irrigation system (currently deactivated for conservation).
• Waste Management: Moloks for waste and recycling
INFORMATIONS SUR L’IMMEUBLE
| Prix | 4 407 018 € | Nb de biens | 2 |
| Prix/m² | 1 722 € / m² | Individuellement en vente | 1 |
| Type de vente | Investissement | Surface totale de l’immeuble | 2 560 m² |
| Statut | Actif | Surface totale du terrain | 3,23 ha |
| Prix | 4 407 018 € |
| Prix/m² | 1 722 € / m² |
| Type de vente | Investissement |
| Statut | Actif |
| Nb de biens | 2 |
| Individuellement en vente | 1 |
| Surface totale de l’immeuble | 2 560 m² |
| Surface totale du terrain | 3,23 ha |
Biens
| NOM DU BIEN/ADRESSE | TYPE DE BIEN | SURFACE | ANNÉE DE CONSTRUCTION | PRIX INDIVIDUEL |
|---|---|---|---|---|
| 100 Erb St E, Waterloo, ON N2J 1L9 | Bureau | 2 560 m² | 2014 | 4 407 018 € |
| 11-15 N Moore Av N, Waterloo, ON N2J 3E4 | Terrain | 0,09 ha | - | - |
1 of 1
1 de 3
VIDÉOS
VISITE 3D
PHOTOS
STREET VIEW
RUE
CARTE
1 of 1
Présenté par

Erb Street East
Vous êtes déjà membre ? Connectez-vous
Hum, une erreur s’est produite lors de l’envoi de votre message. Veuillez réessayer.
Merci ! Votre message a été envoyé.


