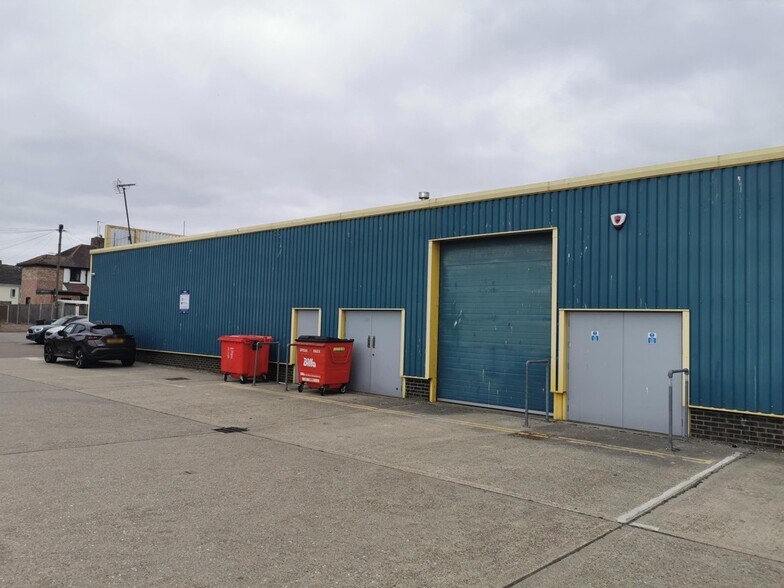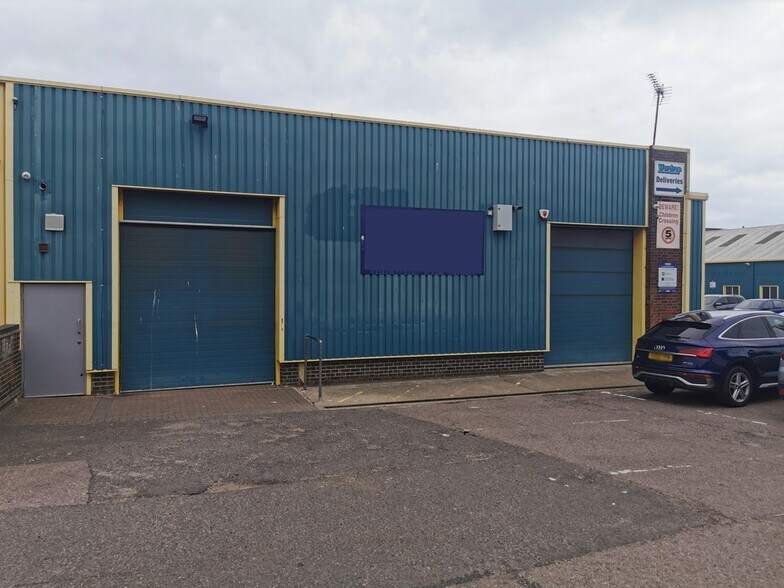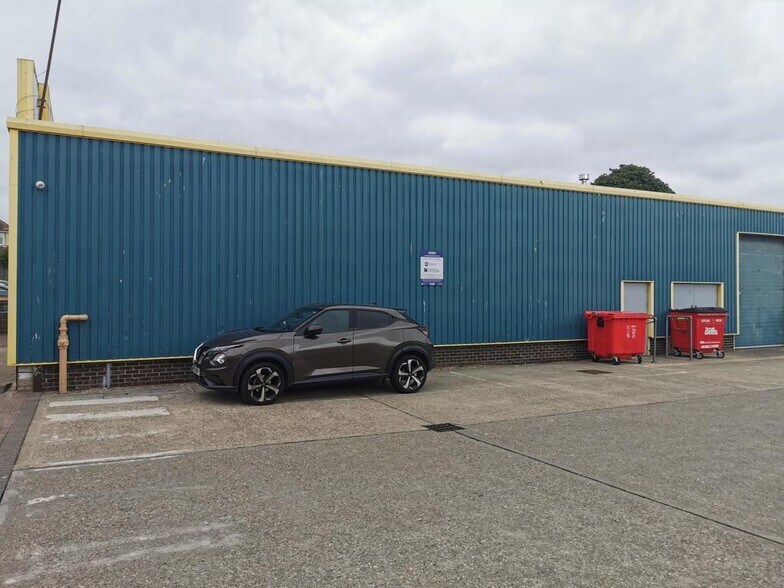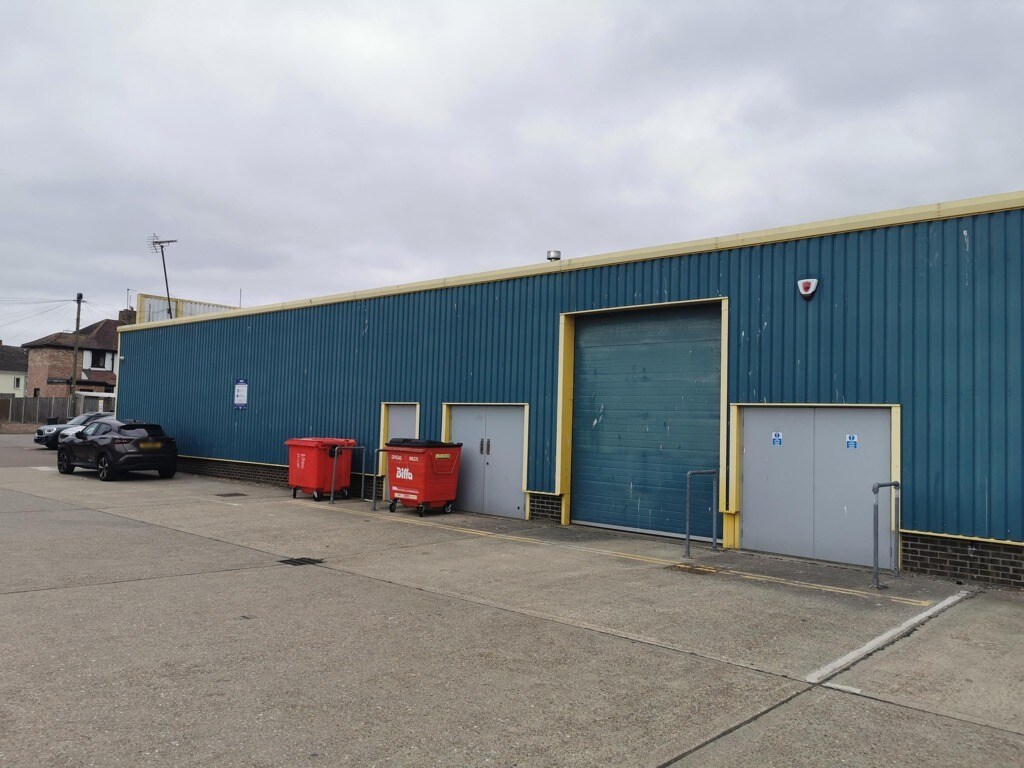
Cette fonctionnalité n’est pas disponible pour le moment.
Nous sommes désolés, mais la fonctionnalité à laquelle vous essayez d’accéder n’est pas disponible actuellement. Nous sommes au courant du problème et notre équipe travaille activement pour le résoudre.
Veuillez vérifier de nouveau dans quelques minutes. Veuillez nous excuser pour ce désagrément.
– L’équipe LoopNet
Votre e-mail a été envoyé.
Units 42-44 Englands Ln Local commercial | 274–822 m² | À louer | Great Yarmouth NR31 6BE



Certaines informations ont été traduites automatiquement.
INFORMATIONS PRINCIPALES
- South of Gorleston town centre
- Natural light
- Links to A47
TOUS LES ESPACES DISPONIBLES(3)
Afficher les loyers en
- ESPACE
- SURFACE
- DURÉE
- LOYER
- TYPE DE BIEN
- ÉTAT
- DISPONIBLE
The property has for many years been occupied as a children's indoor adventure play area. The front of the unit has roller shutter doors which measure approximately 3.0m wide x 3.3m high and 3.0 m wide x 3.7m high. A third roller shutter allows side access to the unit. Internally the property is mostly open plan and with partitions which could be removed. Facilities include kitchen and WC's. Externally are shared parking areas on the estate.
- Classe d’utilisation : E
- Peut être associé à un ou plusieurs espaces supplémentaires pour obtenir jusqu’à 822 m² d’espace adjacent.
- Système de sécurité
- Entreposage sécurisé
- Accessible fauteuils roulants
- Roller shutters
- Partiellement aménagé comme Espace spécialisé
- Connectivité Wi-Fi
- Vidéosurveillance
- Détecteur de fumée
- Open plan
- Kitchen and WC's
The property has for many years been occupied as a children's indoor adventure play area. The front of the unit has roller shutter doors which measure approximately 3.0m wide x 3.3m high and 3.0 m wide x 3.7m high. A third roller shutter allows side access to the unit. Internally the property is mostly open plan and with partitions which could be removed. Facilities include kitchen and WC's. Externally are shared parking areas on the estate.
- Classe d’utilisation : E
- Peut être associé à un ou plusieurs espaces supplémentaires pour obtenir jusqu’à 822 m² d’espace adjacent.
- Système de sécurité
- Entreposage sécurisé
- Accessible fauteuils roulants
- Roller shutters
- Partiellement aménagé comme Espace spécialisé
- Connectivité Wi-Fi
- Vidéosurveillance
- Détecteur de fumée
- Open plan
- Kitchen and WC's
The property has for many years been occupied as a children's indoor adventure play area. The front of the unit has roller shutter doors which measure approximately 3.0m wide x 3.3m high and 3.0 m wide x 3.7m high. A third roller shutter allows side access to the unit. Internally the property is mostly open plan and with partitions which could be removed. Facilities include kitchen and WC's. Externally are shared parking areas on the estate.
- Classe d’utilisation : E
- Peut être associé à un ou plusieurs espaces supplémentaires pour obtenir jusqu’à 822 m² d’espace adjacent.
- Système de sécurité
- Entreposage sécurisé
- Accessible fauteuils roulants
- Roller shutters
- Partiellement aménagé comme Espace spécialisé
- Connectivité Wi-Fi
- Vidéosurveillance
- Détecteur de fumée
- Open plan
- Kitchen and WC's
| Espace | Surface | Durée | Loyer | Type de bien | État | Disponible |
| RDC, bureau 42 | 274 m² | Négociable | 152,41 € /m²/an 12,70 € /m²/mois 41 757 € /an 3 480 € /mois | Local commercial | Construction partielle | Maintenant |
| RDC, bureau 43 | 274 m² | Négociable | 152,41 € /m²/an 12,70 € /m²/mois 41 757 € /an 3 480 € /mois | Local commercial | Construction partielle | Maintenant |
| RDC, bureau 44 | 274 m² | Négociable | 152,41 € /m²/an 12,70 € /m²/mois 41 757 € /an 3 480 € /mois | Local commercial | Construction partielle | Maintenant |
RDC, bureau 42
| Surface |
| 274 m² |
| Durée |
| Négociable |
| Loyer |
| 152,41 € /m²/an 12,70 € /m²/mois 41 757 € /an 3 480 € /mois |
| Type de bien |
| Local commercial |
| État |
| Construction partielle |
| Disponible |
| Maintenant |
RDC, bureau 43
| Surface |
| 274 m² |
| Durée |
| Négociable |
| Loyer |
| 152,41 € /m²/an 12,70 € /m²/mois 41 757 € /an 3 480 € /mois |
| Type de bien |
| Local commercial |
| État |
| Construction partielle |
| Disponible |
| Maintenant |
RDC, bureau 44
| Surface |
| 274 m² |
| Durée |
| Négociable |
| Loyer |
| 152,41 € /m²/an 12,70 € /m²/mois 41 757 € /an 3 480 € /mois |
| Type de bien |
| Local commercial |
| État |
| Construction partielle |
| Disponible |
| Maintenant |
RDC, bureau 42
| Surface | 274 m² |
| Durée | Négociable |
| Loyer | 41 757 € /an |
| Type de bien | Local commercial |
| État | Construction partielle |
| Disponible | Maintenant |
The property has for many years been occupied as a children's indoor adventure play area. The front of the unit has roller shutter doors which measure approximately 3.0m wide x 3.3m high and 3.0 m wide x 3.7m high. A third roller shutter allows side access to the unit. Internally the property is mostly open plan and with partitions which could be removed. Facilities include kitchen and WC's. Externally are shared parking areas on the estate.
- Classe d’utilisation : E
- Partiellement aménagé comme Espace spécialisé
- Peut être associé à un ou plusieurs espaces supplémentaires pour obtenir jusqu’à 822 m² d’espace adjacent.
- Connectivité Wi-Fi
- Système de sécurité
- Vidéosurveillance
- Entreposage sécurisé
- Détecteur de fumée
- Accessible fauteuils roulants
- Open plan
- Roller shutters
- Kitchen and WC's
RDC, bureau 43
| Surface | 274 m² |
| Durée | Négociable |
| Loyer | 41 757 € /an |
| Type de bien | Local commercial |
| État | Construction partielle |
| Disponible | Maintenant |
The property has for many years been occupied as a children's indoor adventure play area. The front of the unit has roller shutter doors which measure approximately 3.0m wide x 3.3m high and 3.0 m wide x 3.7m high. A third roller shutter allows side access to the unit. Internally the property is mostly open plan and with partitions which could be removed. Facilities include kitchen and WC's. Externally are shared parking areas on the estate.
- Classe d’utilisation : E
- Partiellement aménagé comme Espace spécialisé
- Peut être associé à un ou plusieurs espaces supplémentaires pour obtenir jusqu’à 822 m² d’espace adjacent.
- Connectivité Wi-Fi
- Système de sécurité
- Vidéosurveillance
- Entreposage sécurisé
- Détecteur de fumée
- Accessible fauteuils roulants
- Open plan
- Roller shutters
- Kitchen and WC's
RDC, bureau 44
| Surface | 274 m² |
| Durée | Négociable |
| Loyer | 41 757 € /an |
| Type de bien | Local commercial |
| État | Construction partielle |
| Disponible | Maintenant |
The property has for many years been occupied as a children's indoor adventure play area. The front of the unit has roller shutter doors which measure approximately 3.0m wide x 3.3m high and 3.0 m wide x 3.7m high. A third roller shutter allows side access to the unit. Internally the property is mostly open plan and with partitions which could be removed. Facilities include kitchen and WC's. Externally are shared parking areas on the estate.
- Classe d’utilisation : E
- Partiellement aménagé comme Espace spécialisé
- Peut être associé à un ou plusieurs espaces supplémentaires pour obtenir jusqu’à 822 m² d’espace adjacent.
- Connectivité Wi-Fi
- Système de sécurité
- Vidéosurveillance
- Entreposage sécurisé
- Détecteur de fumée
- Accessible fauteuils roulants
- Open plan
- Roller shutters
- Kitchen and WC's
FAITS SUR L’INSTALLATION INDUSTRIEL/LOGISTIQUE
APERÇU DU BIEN
Longs Industrial Estate is situated in a mixed industrial and residential area to the immediate south of Gorleston town centre. Englands Lane runs east to west and links to A47 via Lowestoft Road / Victoria Road.
PRINCIPAUX COMMERCES À PROXIMITÉ






Présenté par

Units 42-44 | Englands Ln
Hum, une erreur s’est produite lors de l’envoi de votre message. Veuillez réessayer.
Merci ! Votre message a été envoyé.





