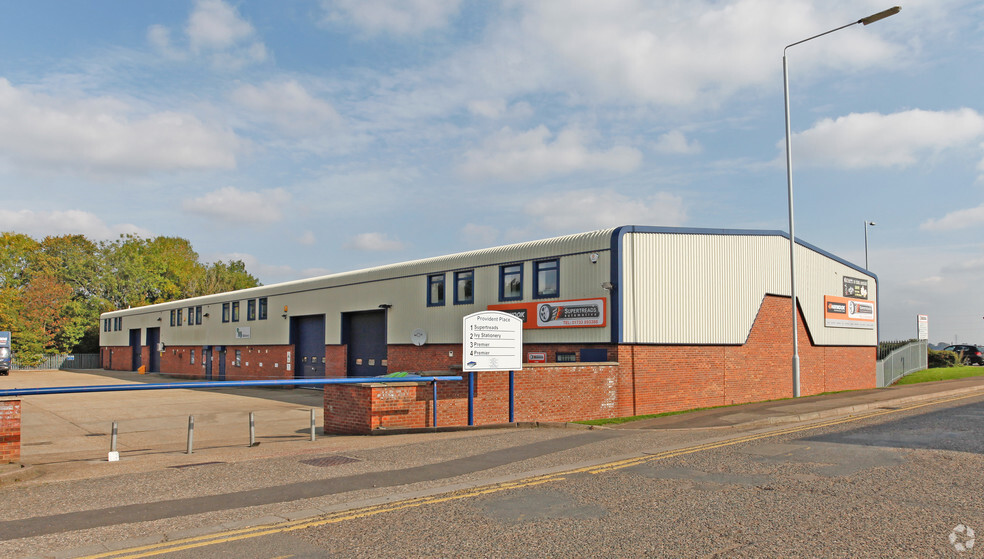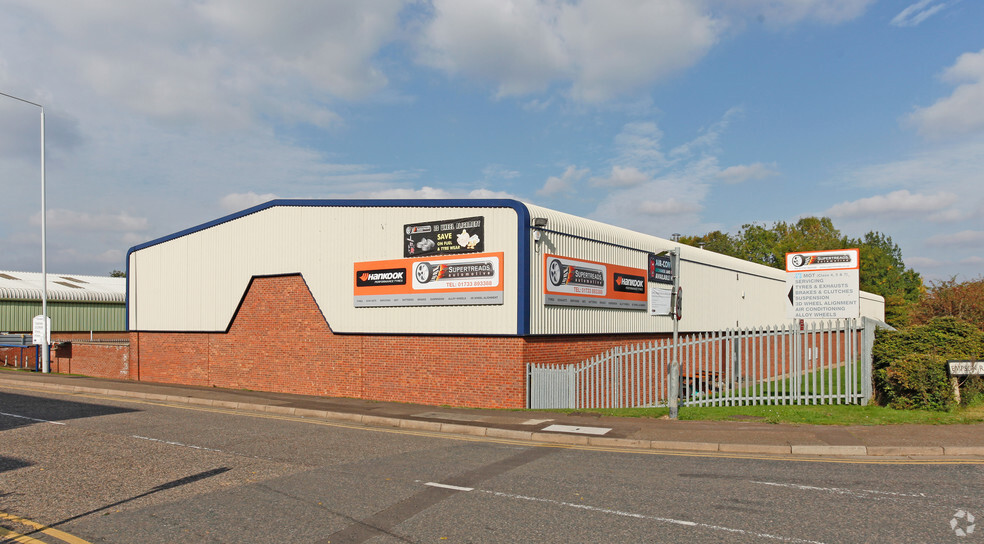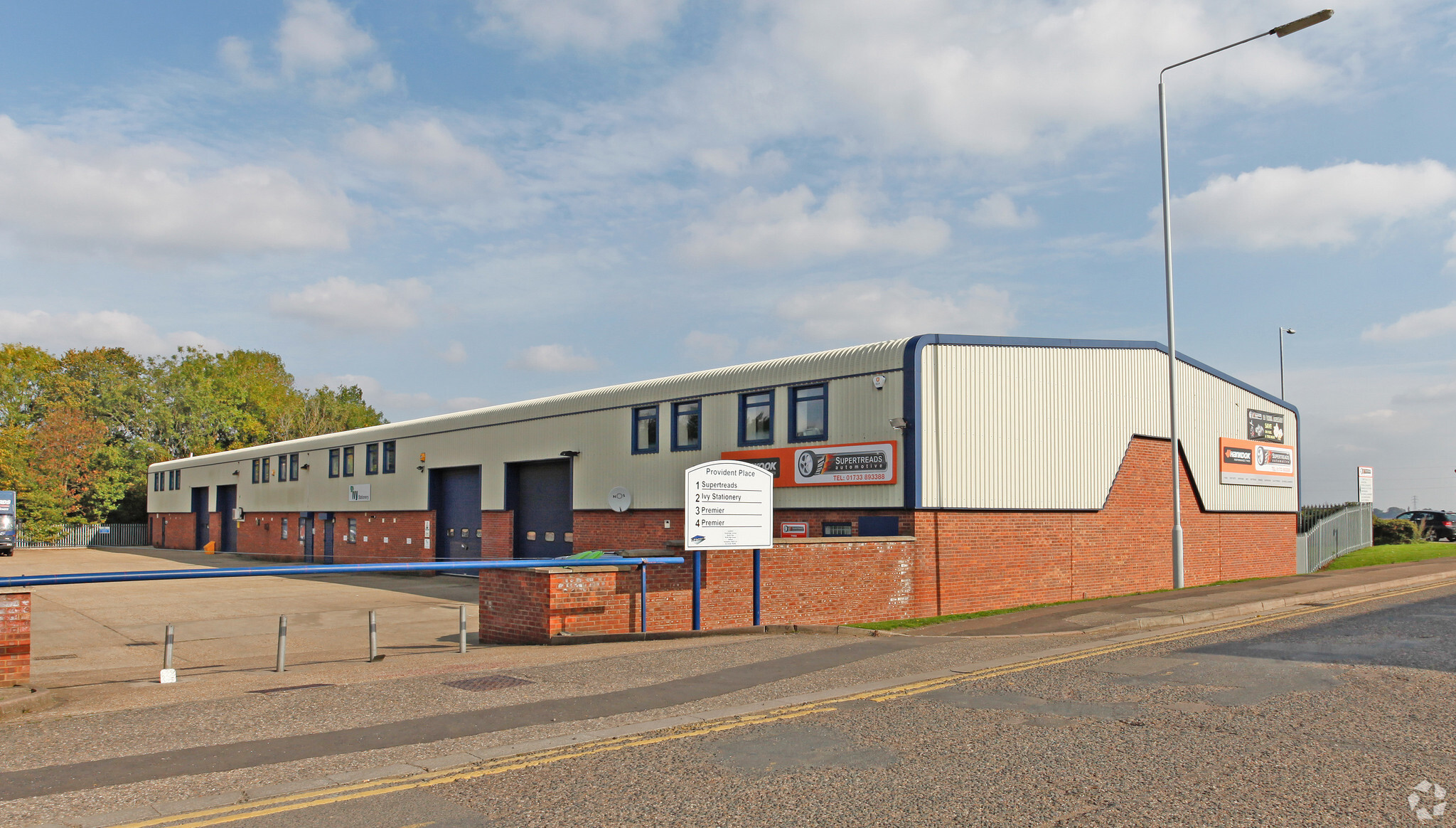Votre e-mail a été envoyé.
Empson Rd Industriel/Logistique | 464 m² | À louer | Peterborough PE1 5UU


Certaines informations ont été traduites automatiquement.
INFORMATIONS PRINCIPALES
- Parking and loading available
- Steel sheet cladding under a pitched roof
- Close to public transport links
CARACTÉRISTIQUES
TOUS LES ESPACE DISPONIBLES(1)
Afficher les loyers en
- ESPACE
- SURFACE
- DURÉE
- LOYER
- TYPE DE BIEN
- ÉTAT
- DISPONIBLE
The unit has an eaves height of approximately 5.7m to the gutter, 5.5m to the haunch, with a 4m high sectional up and over loading door. The property is available To Let by way of a new Full Repairing and Insuring lease, for a term to be agreed.
- Classe d’utilisation : B2
- 5.5m to the haunch
- Eaves height of approximately 5.7m to the gutter
- 4m high sectional up and over loading door
| Espace | Surface | Durée | Loyer | Type de bien | État | Disponible |
| RDC – 3 | 464 m² | 5-10 Ans | 85,84 € /m²/an 7,15 € /m²/mois 39 810 € /an 3 317 € /mois | Industriel/Logistique | Construction achevée | Maintenant |
RDC – 3
| Surface |
| 464 m² |
| Durée |
| 5-10 Ans |
| Loyer |
| 85,84 € /m²/an 7,15 € /m²/mois 39 810 € /an 3 317 € /mois |
| Type de bien |
| Industriel/Logistique |
| État |
| Construction achevée |
| Disponible |
| Maintenant |
RDC – 3
| Surface | 464 m² |
| Durée | 5-10 Ans |
| Loyer | 85,84 € /m²/an |
| Type de bien | Industriel/Logistique |
| État | Construction achevée |
| Disponible | Maintenant |
The unit has an eaves height of approximately 5.7m to the gutter, 5.5m to the haunch, with a 4m high sectional up and over loading door. The property is available To Let by way of a new Full Repairing and Insuring lease, for a term to be agreed.
- Classe d’utilisation : B2
- Eaves height of approximately 5.7m to the gutter
- 5.5m to the haunch
- 4m high sectional up and over loading door
APERÇU DU BIEN
Provident Place comprises a terrace of four steel portal frame business units with brick and steel sheet cladding under a pitched roof. Parking and loading available direct to the front of the unit. The unit has an eaves height of approximately 5.7m to the gutter, 5.5m to the haunch, with a 4m high sectional up and over loading door. An additional steel mezzanine of approximately 4.1m by 9.7m, is provided to one side in the warehouse area. The first floor provides a suite of 5 partitioned offices. Beneath this are kitchen facilities, male and female toilets, large reception office and further office behind. The office areas benefit from a gas fired radiator central heating system.
FAITS SUR L’INSTALLATION ENTREPÔT
OCCUPANTS
- ÉTAGE
- NOM DE L’OCCUPANT
- SECTEUR D’ACTIVITÉ
- RDC
- Andrew Sykes Hire
- Services de location et de bail
- 1er
- Chillhire
- -
- RDC
- Ivy Stationery
- -
- Multi
- Supertreads
- Services de location et de bail
- 1er
- Tehy Care Group
- -
Présenté par

Empson Rd
Hum, une erreur s’est produite lors de l’envoi de votre message. Veuillez réessayer.
Merci ! Votre message a été envoyé.


