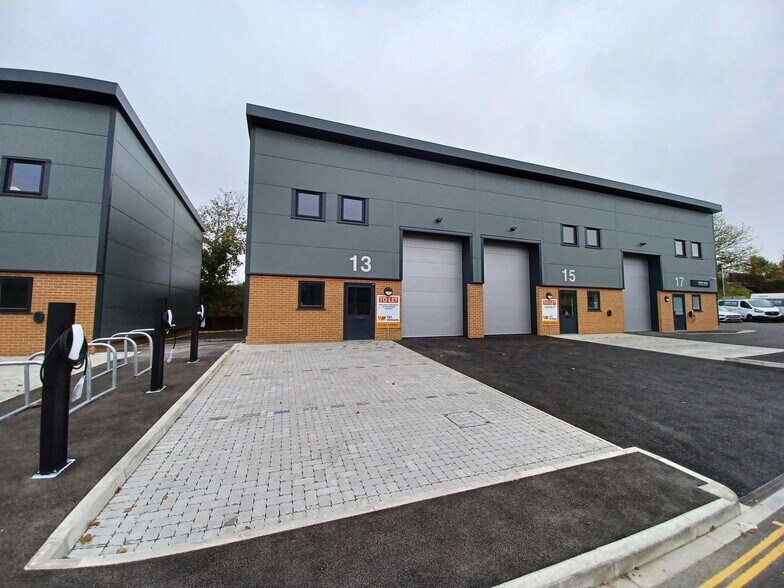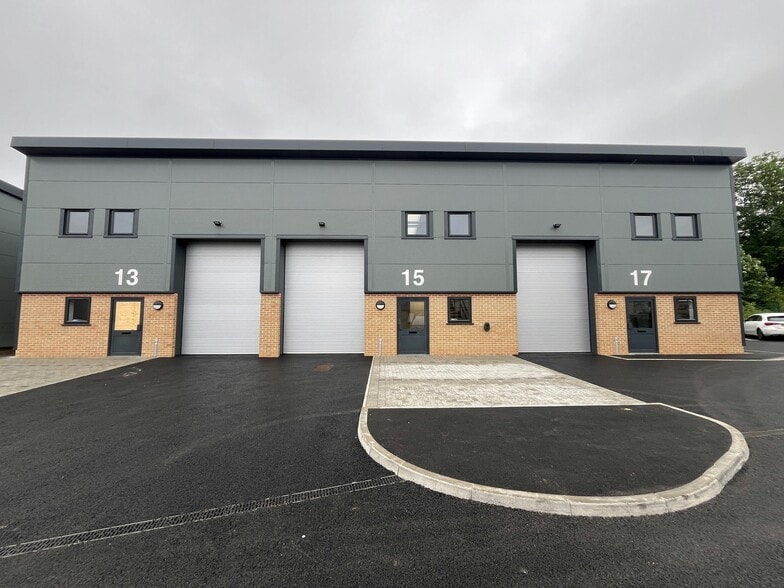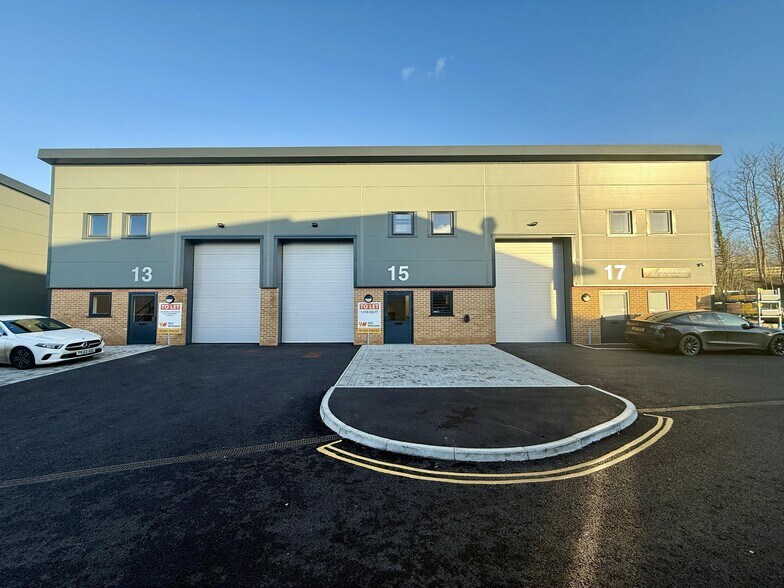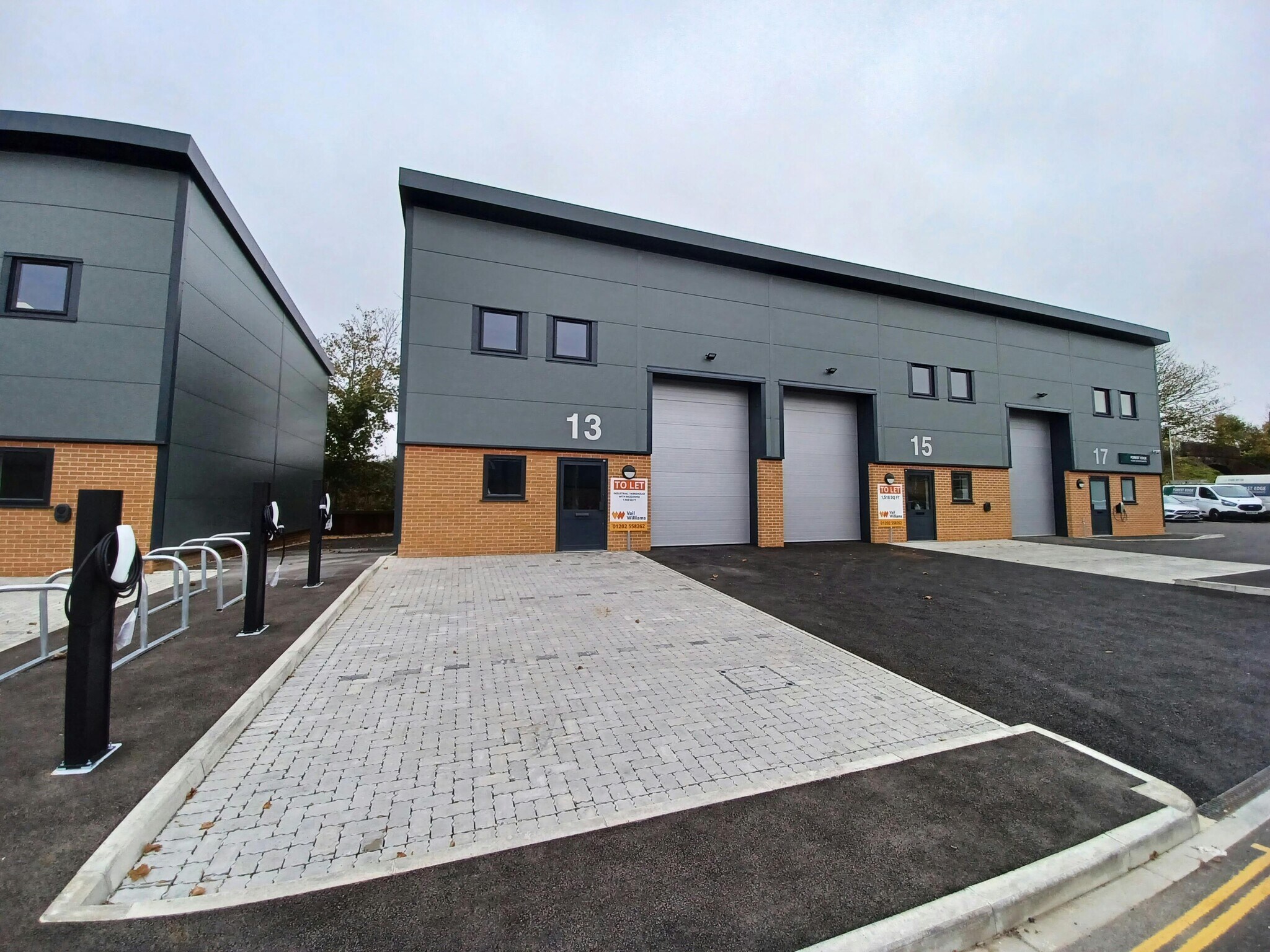Votre e-mail a été envoyé.
Certaines informations ont été traduites automatiquement.
INFORMATIONS PRINCIPALES
- Panneaux solaires photovoltaïques
- Plancher en béton flotté à haute pression 35 KN/M2
- Porte personnelle
Afficher les loyers en
- ESPACE
- SURFACE
- DURÉE
- LOYER
- TYPE DE BIEN
- ÉTAT
- DISPONIBLE
Available by way of a new full repairing and insuring lease for a negotiable term incorporating periodic upward only, open market rent reviews.
- Classe d’utilisation : B2
- Double glazed windows at ground and first floor in
- 3 allocated parking spaces with EV chargers
- Peut être associé à un ou plusieurs espaces supplémentaires pour obtenir jusqu’à 181 m² d’espace adjacent.
- Fire alarm and smoke detector system
- LED lighting Electric sectional up and over
Available by way of a new full repairing and insuring lease for a negotiable term incorporating periodic upward only, open market rent reviews.
- Classe d’utilisation : B2
- Double glazed windows at ground and first floor in
- 3 allocated parking spaces with EV chargers
- Peut être associé à un ou plusieurs espaces supplémentaires pour obtenir jusqu’à 181 m² d’espace adjacent.
- Fire alarm and smoke detector system
- LED lighting Electric sectional up and over
| Espace | Surface | Durée | Loyer | Type de bien | État | Disponible |
| RDC, bureau 13 | 88 m² | Négociable | 143,27 € /m²/an 11,94 € /m²/mois 12 631 € /an 1 053 € /mois | Bureau | Construction partielle | Maintenant |
| 1er étage, bureau 13 | 92 m² | Négociable | 143,27 € /m²/an 11,94 € /m²/mois 13 230 € /an 1 103 € /mois | Bureau | Construction partielle | Maintenant |
RDC, bureau 13
| Surface |
| 88 m² |
| Durée |
| Négociable |
| Loyer |
| 143,27 € /m²/an 11,94 € /m²/mois 12 631 € /an 1 053 € /mois |
| Type de bien |
| Bureau |
| État |
| Construction partielle |
| Disponible |
| Maintenant |
1er étage, bureau 13
| Surface |
| 92 m² |
| Durée |
| Négociable |
| Loyer |
| 143,27 € /m²/an 11,94 € /m²/mois 13 230 € /an 1 103 € /mois |
| Type de bien |
| Bureau |
| État |
| Construction partielle |
| Disponible |
| Maintenant |
- ESPACE
- SURFACE
- DURÉE
- LOYER
- TYPE DE BIEN
- ÉTAT
- DISPONIBLE
Available by way of a new full repairing and insuring lease for a negotiable term incorporating periodic upward only, open market rent reviews.
- Classe d’utilisation : B2
- Double glazed windows at ground and first floor in
- 3 allocated parking spaces with EV chargers
- Peut être associé à un ou plusieurs espaces supplémentaires pour obtenir jusqu’à 181 m² d’espace adjacent.
- Fire alarm and smoke detector system
- LED lighting Electric sectional up and over
Les espaces 2 de cet immeuble doivent être loués ensemble, pour un total de 141 m² (Surface contiguë):
Internal eaves from approx. 6m at lowest point to 7.2m at highest point. Power floated concrete floor with loading capacity of 35 KN/M2 . Aluminium personnel door. LED lighting Electric sectional up and over insulated loading door approx. 3m wide x 4m high. 3 phase electricity Fibre to the premises (FTTP), Unisex disabled WC with hot water heater, Tea point with hot water heater, Fire alarm and smoke detector system, EV charger, 3 allocated parking spaces.
- Classe d’utilisation : B2
- Classe de performance énergétique –A
- 3 places de stationnement attribuées
- Fenêtres à double vitrage
- Plafonds suspendus
- Chargeurs pour véhicules électriques
- Éclairage LED
Available by way of a new full repairing and insuring lease for a negotiable term incorporating periodic upward only, open market rent reviews.
- Classe d’utilisation : B2
- Double glazed windows at ground and first floor in
- 3 allocated parking spaces with EV chargers
- Peut être associé à un ou plusieurs espaces supplémentaires pour obtenir jusqu’à 181 m² d’espace adjacent.
- Fire alarm and smoke detector system
- LED lighting Electric sectional up and over
| Espace | Surface | Durée | Loyer | Type de bien | État | Disponible |
| RDC, bureau 13 | 88 m² | Négociable | 143,27 € /m²/an 11,94 € /m²/mois 12 631 € /an 1 053 € /mois | Bureau | Construction partielle | Maintenant |
| RDC – 15, 1er étage – 15 | 141 m² | Négociable | 161,27 € /m²/an 13,44 € /m²/mois 22 743 € /an 1 895 € /mois | Industriel/Logistique | Construction partielle | En attente |
| 1er étage, bureau 13 | 92 m² | Négociable | 143,27 € /m²/an 11,94 € /m²/mois 13 230 € /an 1 103 € /mois | Bureau | Construction partielle | Maintenant |
RDC, bureau 13
| Surface |
| 88 m² |
| Durée |
| Négociable |
| Loyer |
| 143,27 € /m²/an 11,94 € /m²/mois 12 631 € /an 1 053 € /mois |
| Type de bien |
| Bureau |
| État |
| Construction partielle |
| Disponible |
| Maintenant |
RDC – 15, 1er étage – 15
Les espaces 2 de cet immeuble doivent être loués ensemble, pour un total de 141 m² (Surface contiguë):
| Surface |
|
RDC – 15 - 89 m²
1er étage – 15 - 52 m²
|
| Durée |
| Négociable |
| Loyer |
| 161,27 € /m²/an 13,44 € /m²/mois 22 743 € /an 1 895 € /mois |
| Type de bien |
| Industriel/Logistique |
| État |
| Construction partielle |
| Disponible |
| En attente |
1er étage, bureau 13
| Surface |
| 92 m² |
| Durée |
| Négociable |
| Loyer |
| 143,27 € /m²/an 11,94 € /m²/mois 13 230 € /an 1 103 € /mois |
| Type de bien |
| Bureau |
| État |
| Construction partielle |
| Disponible |
| Maintenant |
RDC, bureau 13
| Surface | 88 m² |
| Durée | Négociable |
| Loyer | 143,27 € /m²/an |
| Type de bien | Bureau |
| État | Construction partielle |
| Disponible | Maintenant |
Available by way of a new full repairing and insuring lease for a negotiable term incorporating periodic upward only, open market rent reviews.
- Classe d’utilisation : B2
- Peut être associé à un ou plusieurs espaces supplémentaires pour obtenir jusqu’à 181 m² d’espace adjacent.
- Double glazed windows at ground and first floor in
- Fire alarm and smoke detector system
- 3 allocated parking spaces with EV chargers
- LED lighting Electric sectional up and over
RDC – 15, 1er étage – 15
| Surface |
RDC – 15 - 89 m²
1er étage – 15 - 52 m²
|
| Durée | Négociable |
| Loyer | 161,27 € /m²/an |
| Type de bien | Industriel/Logistique |
| État | Construction partielle |
| Disponible | En attente |
Internal eaves from approx. 6m at lowest point to 7.2m at highest point. Power floated concrete floor with loading capacity of 35 KN/M2 . Aluminium personnel door. LED lighting Electric sectional up and over insulated loading door approx. 3m wide x 4m high. 3 phase electricity Fibre to the premises (FTTP), Unisex disabled WC with hot water heater, Tea point with hot water heater, Fire alarm and smoke detector system, EV charger, 3 allocated parking spaces.
- Classe d’utilisation : B2
- Plafonds suspendus
- Classe de performance énergétique –A
- Chargeurs pour véhicules électriques
- 3 places de stationnement attribuées
- Éclairage LED
- Fenêtres à double vitrage
1er étage, bureau 13
| Surface | 92 m² |
| Durée | Négociable |
| Loyer | 143,27 € /m²/an |
| Type de bien | Bureau |
| État | Construction partielle |
| Disponible | Maintenant |
Available by way of a new full repairing and insuring lease for a negotiable term incorporating periodic upward only, open market rent reviews.
- Classe d’utilisation : B2
- Peut être associé à un ou plusieurs espaces supplémentaires pour obtenir jusqu’à 181 m² d’espace adjacent.
- Double glazed windows at ground and first floor in
- Fire alarm and smoke detector system
- 3 allocated parking spaces with EV chargers
- LED lighting Electric sectional up and over
APERÇU DU BIEN
Construction extérieure en brique, mur intérieur en blocs avec revêtement Kingspan jusqu'à l'élévation supérieure, toit mono-pente isolé revêtu d'acier incorporant 10 % de panneaux de lumière naturelle, système solaire photovoltaïque sur le toit, cadre de portail en acier, mezzanine à ossature en acier et en planches de bois conformes à la réglementation du bâtiment propriétaire avec escalier métallique d'accès général et charge au sol d'environ 4,8 kN/m2 et plafond suspendu jusqu'au dessous de la mezzanine. Dégagement inférieur jusqu'au rez-de-chaussée d'environ 2,6 m. Fenêtres à double vitrage au rez-de-chaussée et au premier étage sur la façade avant.
FAITS SUR L’INSTALLATION INDUSTRIEL/LOGISTIQUE
Présenté par

Embankment Way
Hum, une erreur s’est produite lors de l’envoi de votre message. Veuillez réessayer.
Merci ! Votre message a été envoyé.





