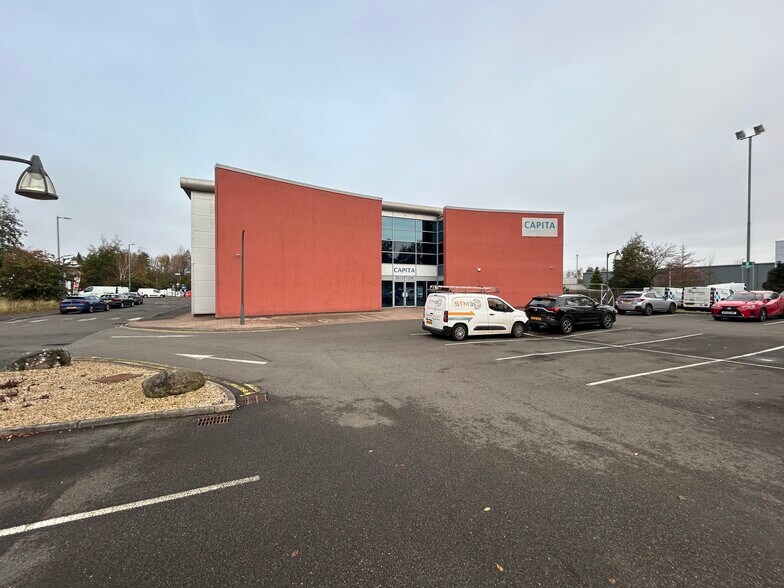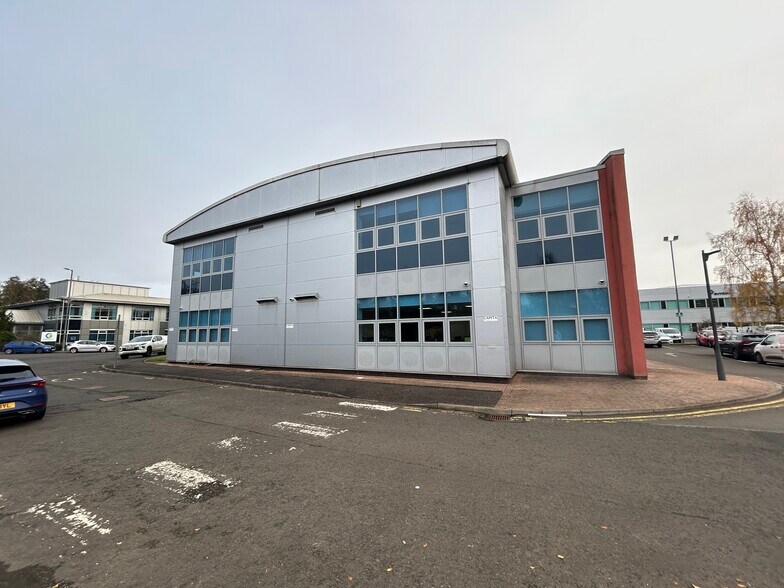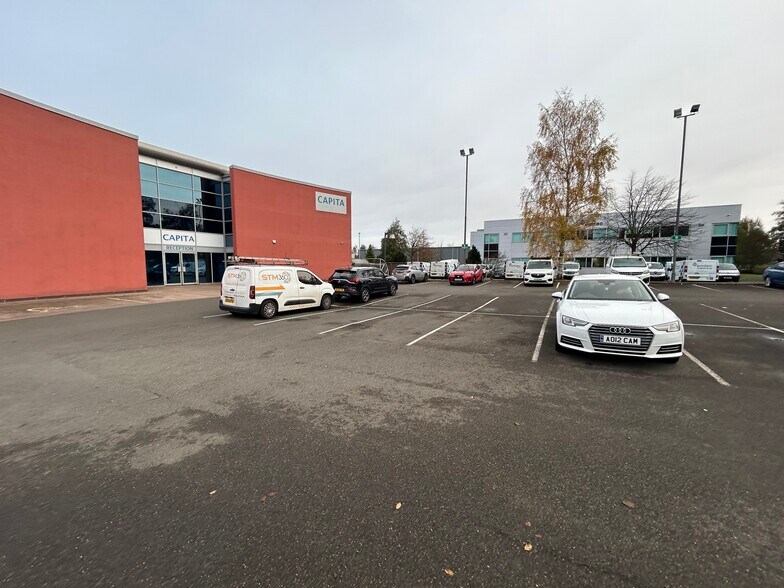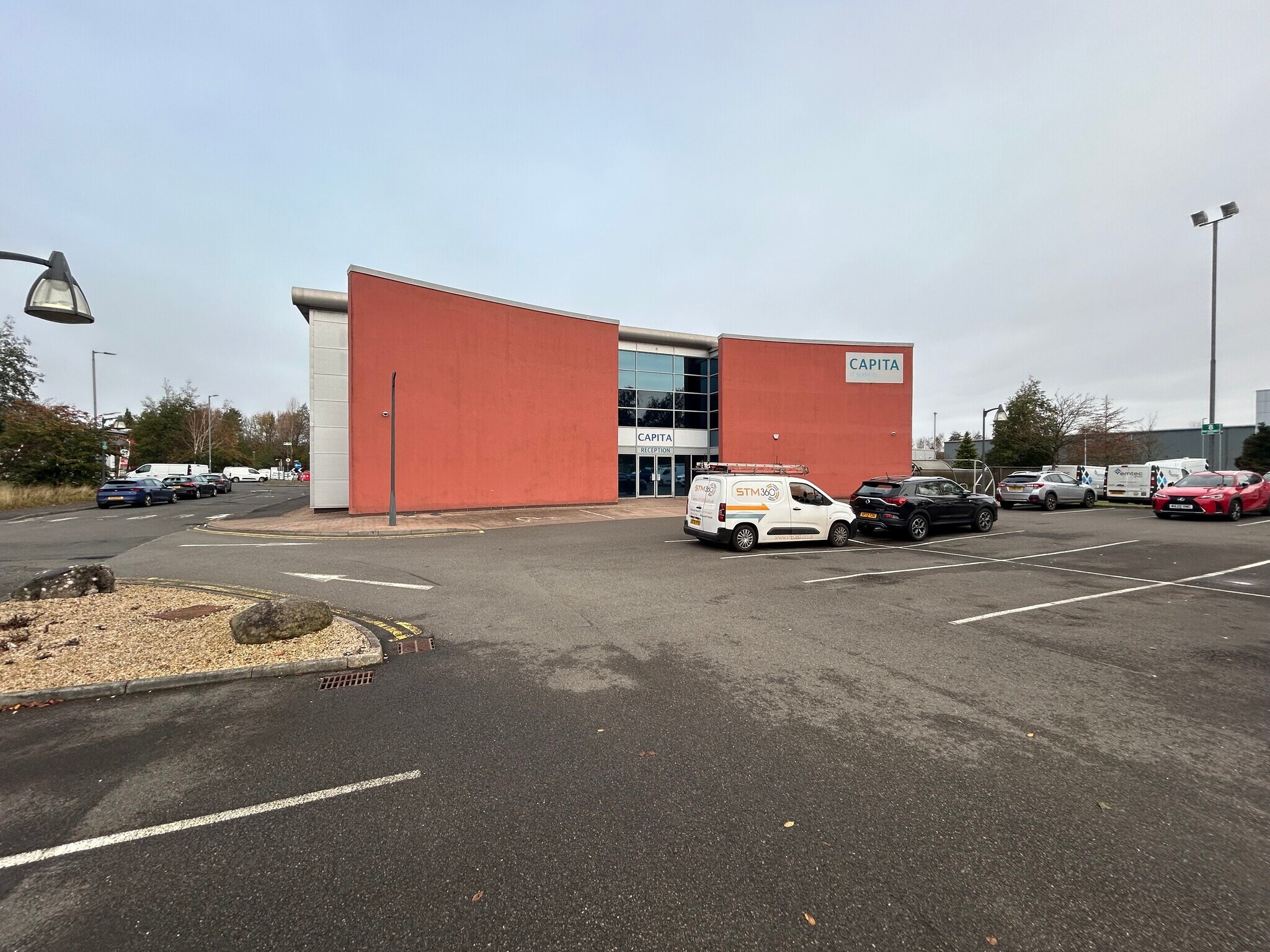Votre e-mail a été envoyé.
Certaines informations ont été traduites automatiquement.
INFORMATIONS PRINCIPALES SUR LA CESSION
- Great transport links
- Good location
TOUS LES ESPACES DISPONIBLES(2)
Afficher les loyers en
- ESPACE
- SURFACE
- DURÉE
- LOYER
- TYPE DE BIEN
- ÉTAT
- DISPONIBLE
Arranged over ground and first floors, the subjects comprise a substantial detached office building of steel frame construction with brick elevations surmounted by a pitched metal clad roof. The property is laid out to provide a feature entrance/reception area at ground floor with predominantly open plan office accommodation at ground and first floors .Externally, the premises lies within a large plot which contains an excellent car parking provision (approximately 45 spaces) as well as soft landscaping. Internally, the offices benefit from raised floors, suspended ceilings, passenger lift, air handling system and WC accommodation. The premises are available on flexible terms by way of either a sub-letting or assignation.
- Classe d’utilisation : Classe 1A
- Entièrement aménagé comme Bureau standard
- Convient pour 14 à 42 personnes
- Climatisation centrale
- Plafonds suspendus
- Open space
- Espace de cession disponible auprès de l’occupant actuel
- Principalement open space
- Peut être associé à un ou plusieurs espaces supplémentaires pour obtenir jusqu’à 1 005 m² d’espace adjacent.
- Accès aux ascenseurs
- Lumière naturelle
- Détecteur de fumée
Arranged over ground and first floors, the subjects comprise a substantial detached office building of steel frame construction with brick elevations surmounted by a pitched metal clad roof. The property is laid out to provide a feature entrance/reception area at ground floor with predominantly open plan office accommodation at ground and first floors .Externally, the premises lies within a large plot which contains an excellent car parking provision (approximately 45 spaces) as well as soft landscaping. Internally, the offices benefit from raised floors, suspended ceilings, passenger lift, air handling system and WC accommodation. The premises are available on flexible terms by way of either a sub-letting or assignation.
- Classe d’utilisation : Classe 1A
- Entièrement aménagé comme Bureau standard
- Convient pour 15 à 45 personnes
- Climatisation centrale
- Plafonds suspendus
- Open space
- Espace de cession disponible auprès de l’occupant actuel
- Principalement open space
- Peut être associé à un ou plusieurs espaces supplémentaires pour obtenir jusqu’à 1 005 m² d’espace adjacent.
- Accès aux ascenseurs
- Lumière naturelle
- Détecteur de fumée
| Espace | Surface | Durée | Loyer | Type de bien | État | Disponible |
| RDC | 484 m² | Janv. 2027 | 165,78 € /m²/an 13,81 € /m²/mois 80 225 € /an 6 685 € /mois | Bureau | Construction achevée | Maintenant |
| 1er étage | 521 m² | Janv. 2027 | 165,78 € /m²/an 13,81 € /m²/mois 86 417 € /an 7 201 € /mois | Bureau | Construction achevée | Maintenant |
RDC
| Surface |
| 484 m² |
| Durée |
| Janv. 2027 |
| Loyer |
| 165,78 € /m²/an 13,81 € /m²/mois 80 225 € /an 6 685 € /mois |
| Type de bien |
| Bureau |
| État |
| Construction achevée |
| Disponible |
| Maintenant |
1er étage
| Surface |
| 521 m² |
| Durée |
| Janv. 2027 |
| Loyer |
| 165,78 € /m²/an 13,81 € /m²/mois 86 417 € /an 7 201 € /mois |
| Type de bien |
| Bureau |
| État |
| Construction achevée |
| Disponible |
| Maintenant |
RDC
| Surface | 484 m² |
| Durée | Janv. 2027 |
| Loyer | 165,78 € /m²/an |
| Type de bien | Bureau |
| État | Construction achevée |
| Disponible | Maintenant |
Arranged over ground and first floors, the subjects comprise a substantial detached office building of steel frame construction with brick elevations surmounted by a pitched metal clad roof. The property is laid out to provide a feature entrance/reception area at ground floor with predominantly open plan office accommodation at ground and first floors .Externally, the premises lies within a large plot which contains an excellent car parking provision (approximately 45 spaces) as well as soft landscaping. Internally, the offices benefit from raised floors, suspended ceilings, passenger lift, air handling system and WC accommodation. The premises are available on flexible terms by way of either a sub-letting or assignation.
- Classe d’utilisation : Classe 1A
- Espace de cession disponible auprès de l’occupant actuel
- Entièrement aménagé comme Bureau standard
- Principalement open space
- Convient pour 14 à 42 personnes
- Peut être associé à un ou plusieurs espaces supplémentaires pour obtenir jusqu’à 1 005 m² d’espace adjacent.
- Climatisation centrale
- Accès aux ascenseurs
- Plafonds suspendus
- Lumière naturelle
- Open space
- Détecteur de fumée
1er étage
| Surface | 521 m² |
| Durée | Janv. 2027 |
| Loyer | 165,78 € /m²/an |
| Type de bien | Bureau |
| État | Construction achevée |
| Disponible | Maintenant |
Arranged over ground and first floors, the subjects comprise a substantial detached office building of steel frame construction with brick elevations surmounted by a pitched metal clad roof. The property is laid out to provide a feature entrance/reception area at ground floor with predominantly open plan office accommodation at ground and first floors .Externally, the premises lies within a large plot which contains an excellent car parking provision (approximately 45 spaces) as well as soft landscaping. Internally, the offices benefit from raised floors, suspended ceilings, passenger lift, air handling system and WC accommodation. The premises are available on flexible terms by way of either a sub-letting or assignation.
- Classe d’utilisation : Classe 1A
- Espace de cession disponible auprès de l’occupant actuel
- Entièrement aménagé comme Bureau standard
- Principalement open space
- Convient pour 15 à 45 personnes
- Peut être associé à un ou plusieurs espaces supplémentaires pour obtenir jusqu’à 1 005 m² d’espace adjacent.
- Climatisation centrale
- Accès aux ascenseurs
- Plafonds suspendus
- Lumière naturelle
- Open space
- Détecteur de fumée
APERÇU DU BIEN
Répartie sur le rez-de-chaussée et le premier étage, la propriété se compose d'un bureau indépendant, construit sur mesure, avec une structure en acier et des façades en briques sous un toit incliné recouvert de métal. La propriété est accessible via Ellismuir Way, qui se trouve juste à côté de la route principale du parc, Tannochside Drive. La jonction 4 de l'autoroute M74 est située au sud, tandis que l'autoroute M8 se trouve à une courte distance au nord. La route A725 est située à l'est.
- Conforme à la DDA (loi sur la discrimination à l’égard des personnes handicapées)
- Toilettes incluses dans le bail
- Accès direct à l’ascenseur
- Réception
- Plafond suspendu
- Climatisation
- Raised Floor System
INFORMATIONS SUR L’IMMEUBLE
| Espace total disponible | 1 005 m² | Surface utile brute | 1 005 m² |
| Type de bien | Bureau | Année de construction | 2000 |
| Classe d’immeuble | B |
| Espace total disponible | 1 005 m² |
| Type de bien | Bureau |
| Classe d’immeuble | B |
| Surface utile brute | 1 005 m² |
| Année de construction | 2000 |
OCCUPANTS
- ÉTAGE
- NOM DE L’OCCUPANT
- SECTEUR D’ACTIVITÉ
- Multi
- Capita Business Services
- Services professionnels, scientifiques et techniques
Présenté par

The Apex | Ellismuir Way
Hum, une erreur s’est produite lors de l’envoi de votre message. Veuillez réessayer.
Merci ! Votre message a été envoyé.





