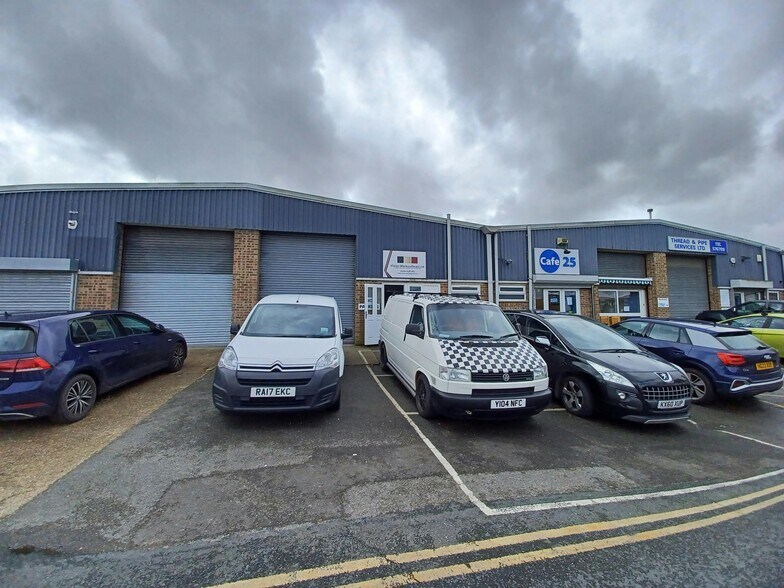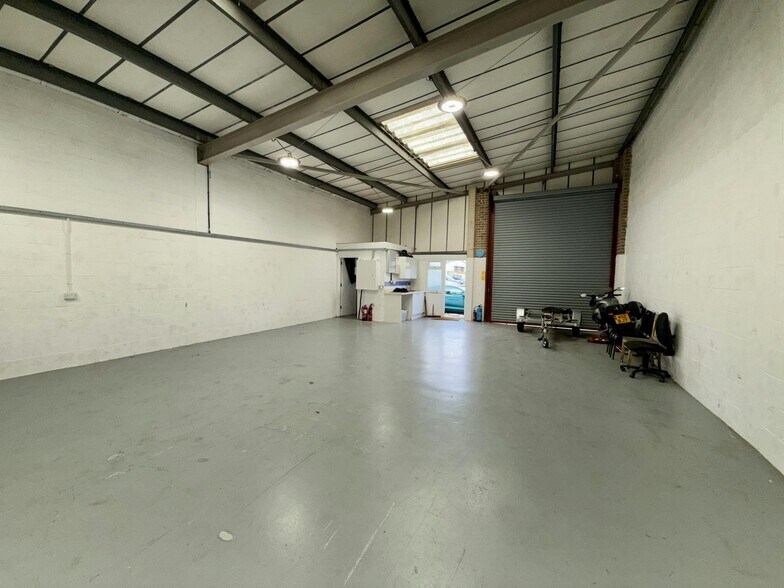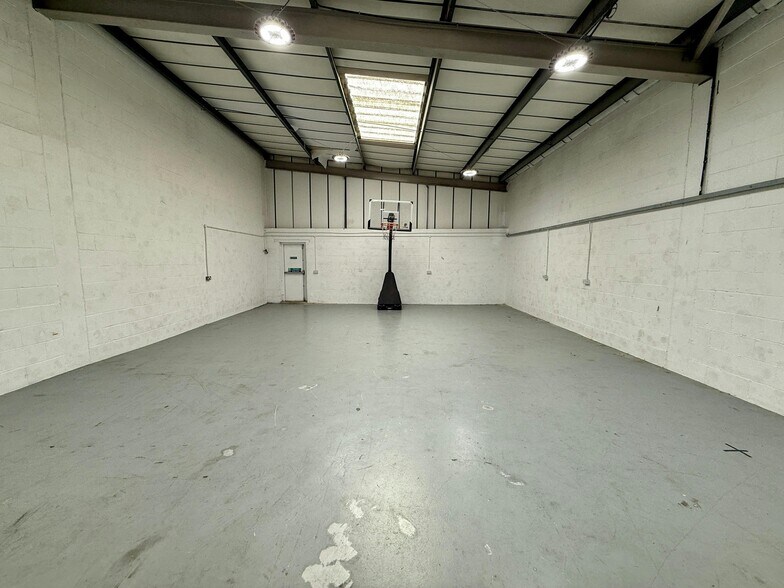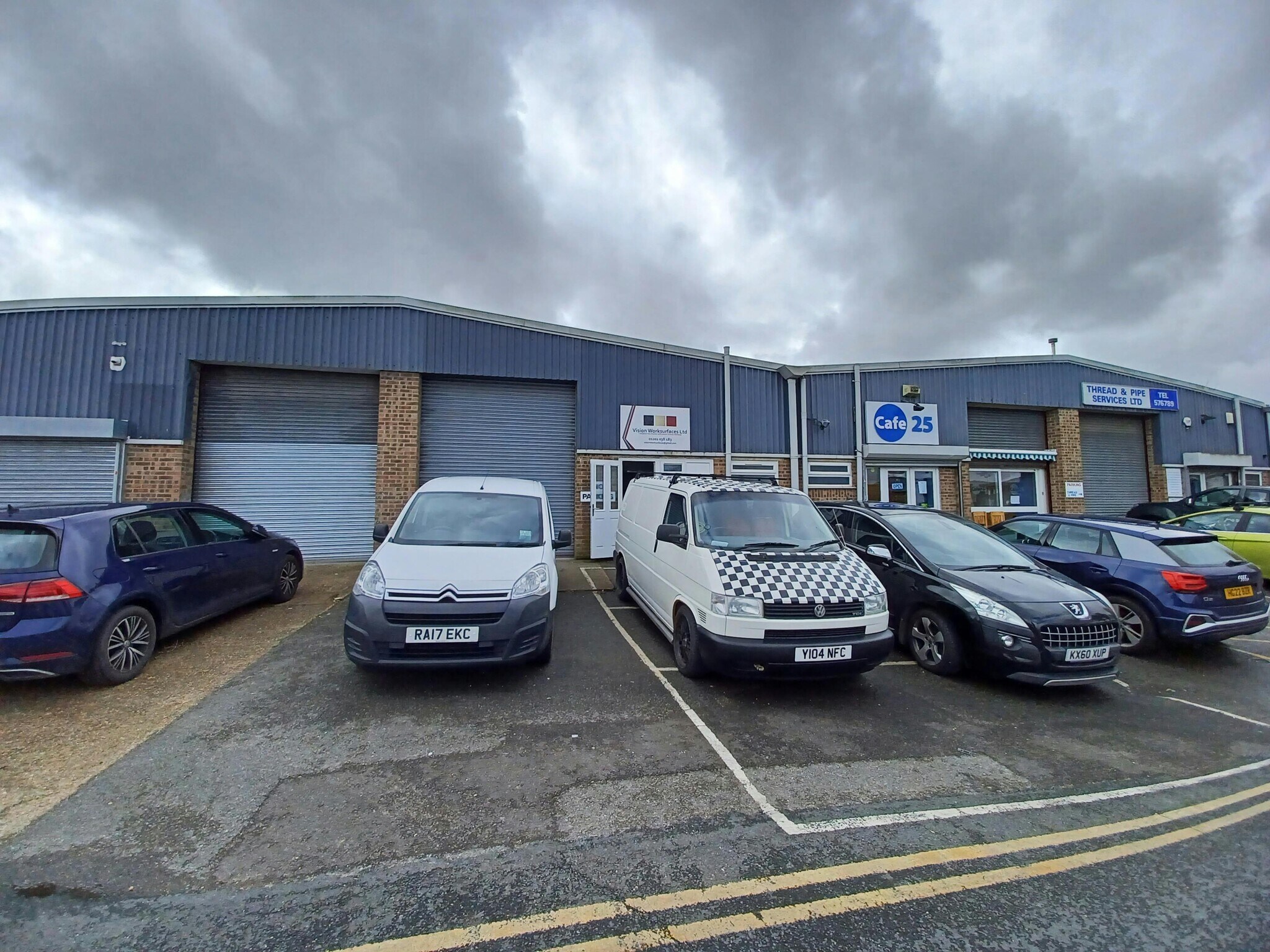Votre e-mail a été envoyé.
Certaines informations ont été traduites automatiquement.
INFORMATIONS PRINCIPALES
- Mid-terrace industrial premises.
- 100% Small Business Rates Relief currently available*.
- 2 parking spaces plus loading bay.
CARACTÉRISTIQUES
TOUS LES ESPACE DISPONIBLES(1)
Afficher les loyers en
- ESPACE
- SURFACE
- DURÉE
- LOYER
- TYPE DE BIEN
- ÉTAT
- DISPONIBLE
West Howe Industrial Estate is located on Elliott Road which can be accessed from the A348 Ringwood Road via Dominion Road or by Turbary Park Avenue. A348 Ringwood Road provides connections to the main road links via the A31 and A35. Occupiers on Elliott Road consist of Screw Fix, Royal Mail, Strukta Group, NDI, Gibbs & Dandy and New Milton Sand & Ballast. Industrial Premises Unit 24 is a mid-terrace industrial premises of brick outer, blockwork inner wall construction with steel cladding to the upper elevations, with a monopitched roof incorporating daylight panels. The internal eaves height is approx. 4m and 5m to the pitch. The roller shutter door measures approx. 3m W x 3.6 m H. 3 phase electricity is available. Internally, there is a separate personnel door, unisex WC, kitchenette and lighting. There are 2 allocated parking spaces and a concrete loading bay. Mid-terrace industrial premises 2 parking spaces plus loading bay 100% Small Business Rates Relief currently available* Available by way of a new full repairing and insuring lease for a negotiable term, incorporating periodic upward only open market rent reviews.
- Classe d’utilisation : B2
- Classe de performance énergétique – D
- Entreposage sécurisé
| Espace | Surface | Durée | Loyer | Type de bien | État | Disponible |
| RDC – 24 | 104 m² | Négociable | 188,42 € /m²/an 15,70 € /m²/mois 19 535 € /an 1 628 € /mois | Industriel/Logistique | Construction partielle | Maintenant |
RDC – 24
| Surface |
| 104 m² |
| Durée |
| Négociable |
| Loyer |
| 188,42 € /m²/an 15,70 € /m²/mois 19 535 € /an 1 628 € /mois |
| Type de bien |
| Industriel/Logistique |
| État |
| Construction partielle |
| Disponible |
| Maintenant |
RDC – 24
| Surface | 104 m² |
| Durée | Négociable |
| Loyer | 188,42 € /m²/an |
| Type de bien | Industriel/Logistique |
| État | Construction partielle |
| Disponible | Maintenant |
West Howe Industrial Estate is located on Elliott Road which can be accessed from the A348 Ringwood Road via Dominion Road or by Turbary Park Avenue. A348 Ringwood Road provides connections to the main road links via the A31 and A35. Occupiers on Elliott Road consist of Screw Fix, Royal Mail, Strukta Group, NDI, Gibbs & Dandy and New Milton Sand & Ballast. Industrial Premises Unit 24 is a mid-terrace industrial premises of brick outer, blockwork inner wall construction with steel cladding to the upper elevations, with a monopitched roof incorporating daylight panels. The internal eaves height is approx. 4m and 5m to the pitch. The roller shutter door measures approx. 3m W x 3.6 m H. 3 phase electricity is available. Internally, there is a separate personnel door, unisex WC, kitchenette and lighting. There are 2 allocated parking spaces and a concrete loading bay. Mid-terrace industrial premises 2 parking spaces plus loading bay 100% Small Business Rates Relief currently available* Available by way of a new full repairing and insuring lease for a negotiable term, incorporating periodic upward only open market rent reviews.
- Classe d’utilisation : B2
- Entreposage sécurisé
- Classe de performance énergétique – D
APERÇU DU BIEN
The property comprises a ground floor terrace of industrial/warehouse units of steel portal frame construction with brick/block walls and profile steel cladding to the upper elevations. Circa 1980's.
FAITS SUR L’INSTALLATION ENTREPÔT
OCCUPANTS
- ÉTAGE
- NOM DE L’OCCUPANT
- SECTEUR D’ACTIVITÉ
- RDC
- Bourne Electrics
- Grossiste
- RDC
- Chester Pearce Associates Uk
- -
- RDC
- Clearview Glass Ltd
- Construction
- RDC
- HP Transport Garages Ltd
- Transport et entreposage
- RDC
- Mr & Mrs P P James and Mr B Wade
- -
- RDC
- Mrs M Bond
- -
- RDC
- Night Body Works
- Services
- RDC
- Thread & Pipe Services Ltd
- Manufacture
Présenté par

Elliott Rd
Hum, une erreur s’est produite lors de l’envoi de votre message. Veuillez réessayer.
Merci ! Votre message a été envoyé.





