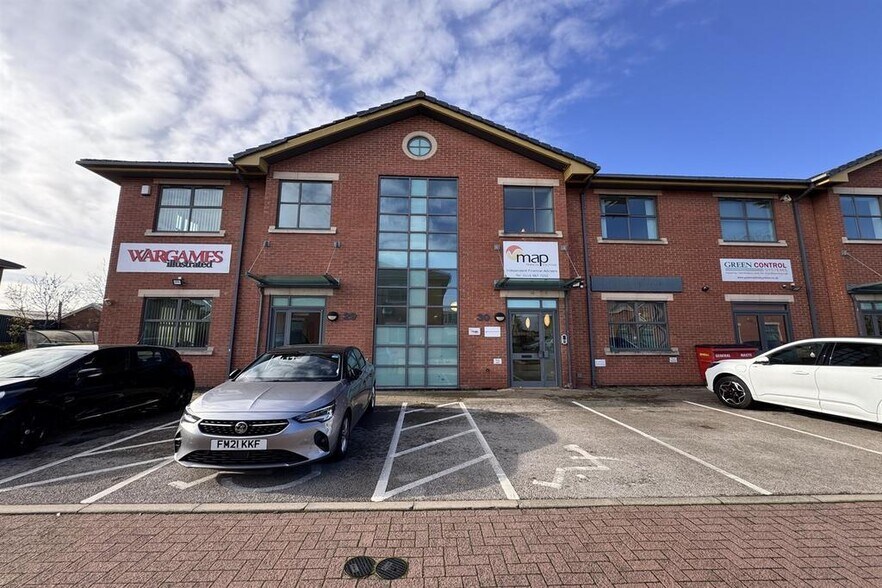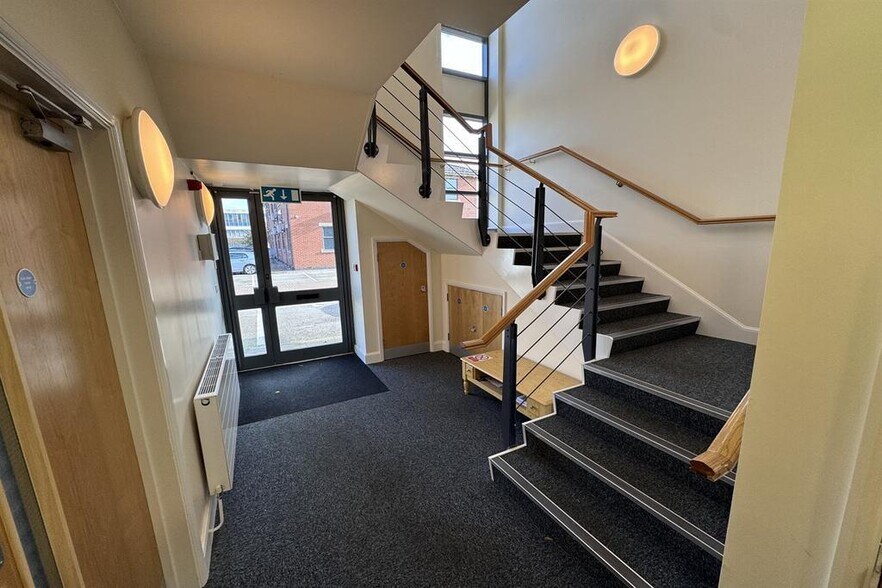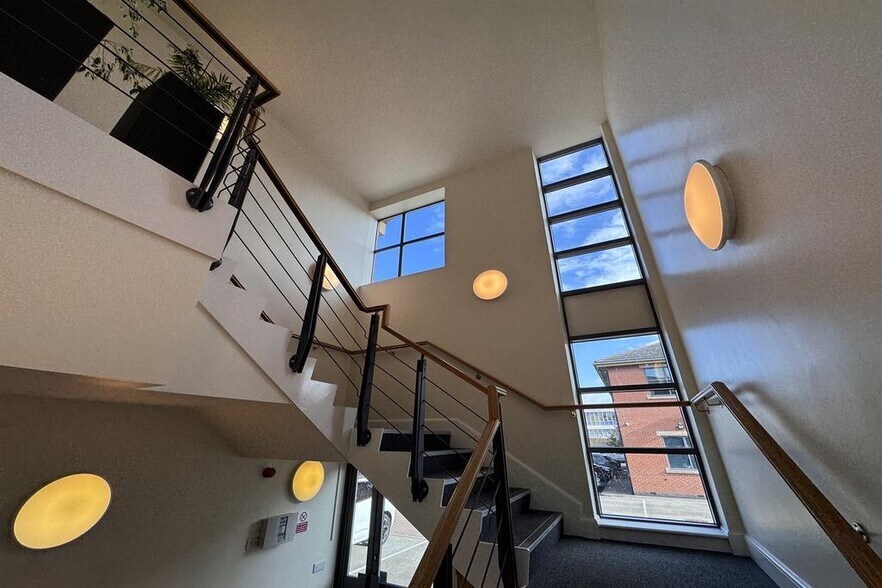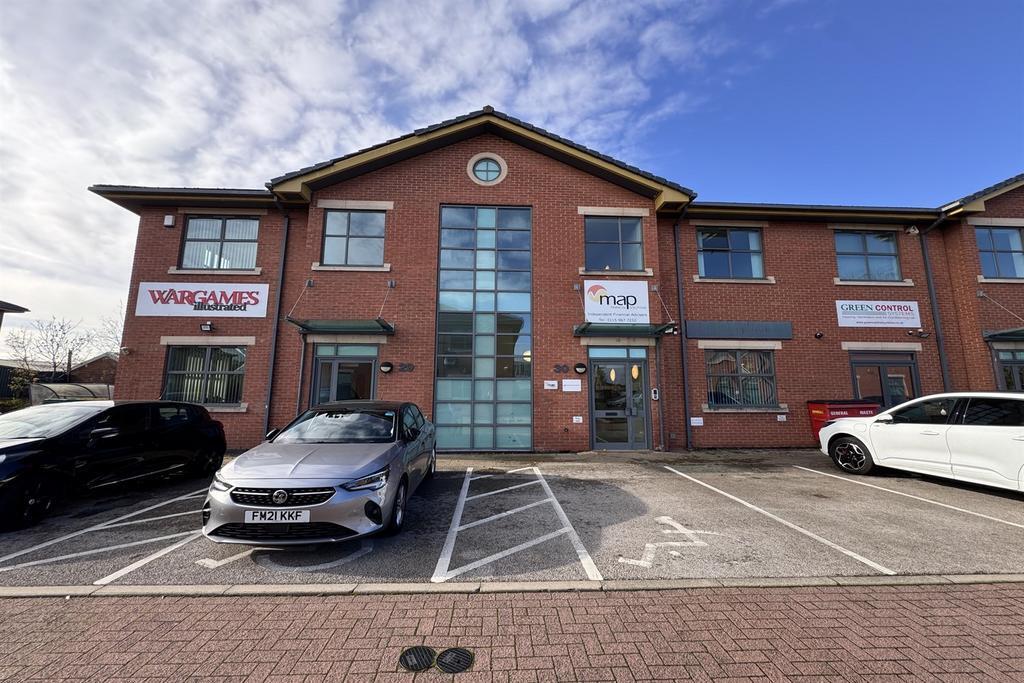Votre e-mail a été envoyé.

Eldon Rd Bureau | 71–144 m² | À louer | Beeston NG9 6DZ



Certaines informations ont été traduites automatiquement.

INFORMATIONS PRINCIPALES
- Easy access to Beeston
- Parking spaces
- Modern office accommodation
TOUS LES ESPACES DISPONIBLES(2)
Afficher les loyers en
- ESPACE
- SURFACE
- DURÉE
- LOYER
- TYPE DE BIEN
- ÉTAT
- DISPONIBLE
There is a entrance with offices to the ground floor and stairs to the first floor. WCs are provided on each landing. The offices are built in open plan arrangement but the offices have been divided by lightweight partitions to provide a combination of cellular and open plan offices. These partitions can be removed if required to suit occupier requirements. The offices provide attractive working space with plastered and painted walls, a suspended ceiling with Cat II lighting, three compartment floor trunking and a central heating system.
- Classe d’utilisation : E
- Disposition open space
- Peut être associé à un ou plusieurs espaces supplémentaires pour obtenir jusqu’à 144 m² d’espace adjacent.
- Accès aux ascenseurs
- Plafonds suspendus
- Éclairage encastré
- Toilettes dans les parties communes
- Goulottes de câbles
- Central heating system
- Communal WC facilities
- Entièrement aménagé comme Bureau standard
- Convient pour 2 à 7 personnes
- Système de chauffage central
- Entièrement moquetté
- Entreposage sécurisé
- Classe de performance énergétique –B
- Open space
- Détecteur de fumée
- Open plan layout
There is a entrance with offices to the ground floor and stairs to the first floor. WCs are provided on each landing. The offices are built in open plan arrangement but the offices have been divided by lightweight partitions to provide a combination of cellular and open plan offices. These partitions can be removed if required to suit occupier requirements. The offices provide attractive working space with plastered and painted walls, a suspended ceiling with Cat II lighting, three compartment floor trunking and a central heating system.
- Classe d’utilisation : E
- Disposition open space
- Peut être associé à un ou plusieurs espaces supplémentaires pour obtenir jusqu’à 144 m² d’espace adjacent.
- Accès aux ascenseurs
- Plafonds suspendus
- Éclairage encastré
- Toilettes dans les parties communes
- Goulottes de câbles
- Central heating system
- Communal WC facilities
- Entièrement aménagé comme Bureau standard
- Convient pour 2 à 7 personnes
- Système de chauffage central
- Entièrement moquetté
- Entreposage sécurisé
- Classe de performance énergétique –B
- Open space
- Détecteur de fumée
- Open plan layout
| Espace | Surface | Durée | Loyer | Type de bien | État | Disponible |
| RDC, bureau 30 | 71 m² | 3-15 Ans | 187,18 € /m²/an 15,60 € /m²/mois 13 251 € /an 1 104 € /mois | Bureau | Construction achevée | Maintenant |
| 1er étage, bureau 30 | 73 m² | 3-15 Ans | 187,18 € /m²/an 15,60 € /m²/mois 13 755 € /an 1 146 € /mois | Bureau | Construction achevée | Maintenant |
RDC, bureau 30
| Surface |
| 71 m² |
| Durée |
| 3-15 Ans |
| Loyer |
| 187,18 € /m²/an 15,60 € /m²/mois 13 251 € /an 1 104 € /mois |
| Type de bien |
| Bureau |
| État |
| Construction achevée |
| Disponible |
| Maintenant |
1er étage, bureau 30
| Surface |
| 73 m² |
| Durée |
| 3-15 Ans |
| Loyer |
| 187,18 € /m²/an 15,60 € /m²/mois 13 755 € /an 1 146 € /mois |
| Type de bien |
| Bureau |
| État |
| Construction achevée |
| Disponible |
| Maintenant |
RDC, bureau 30
| Surface | 71 m² |
| Durée | 3-15 Ans |
| Loyer | 187,18 € /m²/an |
| Type de bien | Bureau |
| État | Construction achevée |
| Disponible | Maintenant |
There is a entrance with offices to the ground floor and stairs to the first floor. WCs are provided on each landing. The offices are built in open plan arrangement but the offices have been divided by lightweight partitions to provide a combination of cellular and open plan offices. These partitions can be removed if required to suit occupier requirements. The offices provide attractive working space with plastered and painted walls, a suspended ceiling with Cat II lighting, three compartment floor trunking and a central heating system.
- Classe d’utilisation : E
- Entièrement aménagé comme Bureau standard
- Disposition open space
- Convient pour 2 à 7 personnes
- Peut être associé à un ou plusieurs espaces supplémentaires pour obtenir jusqu’à 144 m² d’espace adjacent.
- Système de chauffage central
- Accès aux ascenseurs
- Entièrement moquetté
- Plafonds suspendus
- Entreposage sécurisé
- Éclairage encastré
- Classe de performance énergétique –B
- Toilettes dans les parties communes
- Open space
- Goulottes de câbles
- Détecteur de fumée
- Central heating system
- Open plan layout
- Communal WC facilities
1er étage, bureau 30
| Surface | 73 m² |
| Durée | 3-15 Ans |
| Loyer | 187,18 € /m²/an |
| Type de bien | Bureau |
| État | Construction achevée |
| Disponible | Maintenant |
There is a entrance with offices to the ground floor and stairs to the first floor. WCs are provided on each landing. The offices are built in open plan arrangement but the offices have been divided by lightweight partitions to provide a combination of cellular and open plan offices. These partitions can be removed if required to suit occupier requirements. The offices provide attractive working space with plastered and painted walls, a suspended ceiling with Cat II lighting, three compartment floor trunking and a central heating system.
- Classe d’utilisation : E
- Entièrement aménagé comme Bureau standard
- Disposition open space
- Convient pour 2 à 7 personnes
- Peut être associé à un ou plusieurs espaces supplémentaires pour obtenir jusqu’à 144 m² d’espace adjacent.
- Système de chauffage central
- Accès aux ascenseurs
- Entièrement moquetté
- Plafonds suspendus
- Entreposage sécurisé
- Éclairage encastré
- Classe de performance énergétique –B
- Toilettes dans les parties communes
- Open space
- Goulottes de câbles
- Détecteur de fumée
- Central heating system
- Open plan layout
- Communal WC facilities
APERÇU DU BIEN
The property comprises two storeys of office accommodation in Eldon Business Park, which is a modern out of town office development providing attractive and functional accommodation for businesses. This out of town location close to the Attenborough nature reserve offers easy access to Beeston and Long Eaton and to the M1 motorway at Junction 25.
- Accès 24 h/24
- Système de sécurité
- Signalisation
- Espace d’entreposage
- Climatisation
- Détecteur de fumée
INFORMATIONS SUR L’IMMEUBLE
OCCUPANTS
- ÉTAGE
- NOM DE L’OCCUPANT
- SECTEUR D’ACTIVITÉ
- Multi
- Baldwins (Nottinghamshire) Ltd
- Services professionnels, scientifiques et techniques
- Multi
- Henry Brothers Midlands Ltd
- Construction
- 1er
- Taylor Made Videography
- Arts, divertissement et loisirs
Présenté par

Eldon Rd
Hum, une erreur s’est produite lors de l’envoi de votre message. Veuillez réessayer.
Merci ! Votre message a été envoyé.








