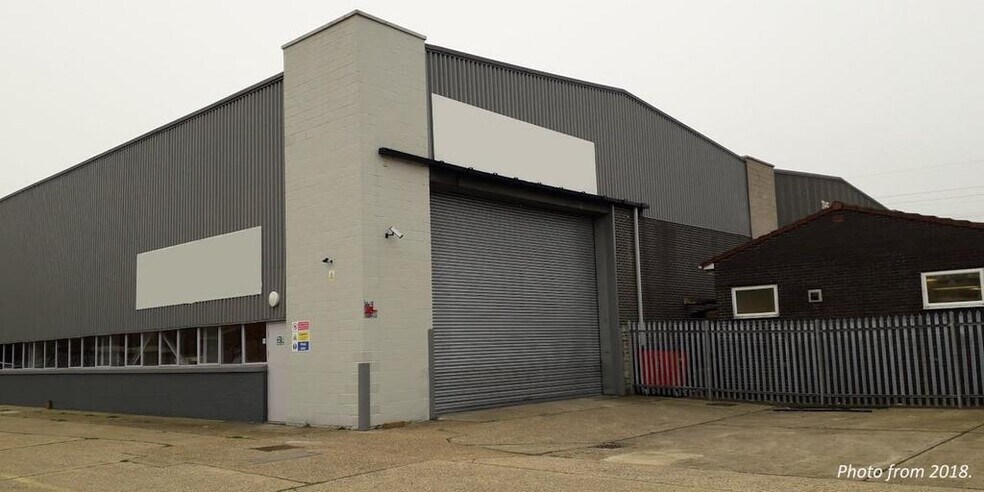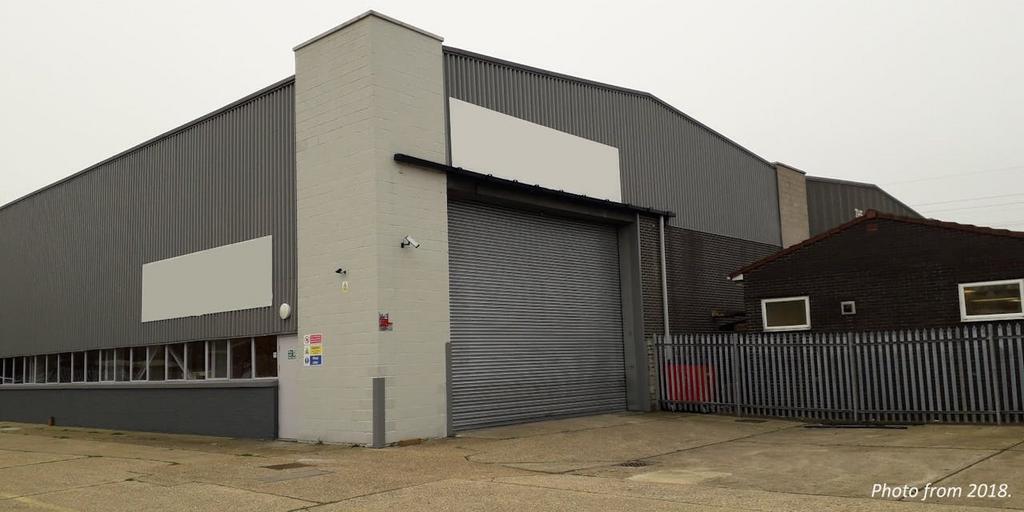
Cette fonctionnalité n’est pas disponible pour le moment.
Nous sommes désolés, mais la fonctionnalité à laquelle vous essayez d’accéder n’est pas disponible actuellement. Nous sommes au courant du problème et notre équipe travaille activement pour le résoudre.
Veuillez vérifier de nouveau dans quelques minutes. Veuillez nous excuser pour ce désagrément.
– L’équipe LoopNet
Votre e-mail a été envoyé.
Phoenix Centre Eddystone Rd Industriel/Logistique | 1 952 m² | À louer | Totton SO40 3SA

Certaines informations ont été traduites automatiquement.
INFORMATIONS PRINCIPALES
- Established Industrial Estate
- Three Loading Doors
- Large Secure Yard with Parking
TOUS LES ESPACE DISPONIBLES(1)
Afficher les loyers en
- ESPACE
- SURFACE
- DURÉE
- LOYER
- TYPE DE BIEN
- ÉTAT
- DISPONIBLE
Les espaces 2 de cet immeuble doivent être loués ensemble, pour un total de 1 952 m² (Surface contiguë):
The building is an end of terrace, steel portal frame structure under a shallow pitched roof. The building envelope is formed in brickwork and profile steel cladding. The unit is currently laid out in an L shape with an open plan warehouse benefiting from three loading doors, one to the front elevation and two to the side, along with ground and first floor office / ancillary space. The unit also benefits from roof lights, LED lighting, concrete floor and gas blower heater
- Classe d’utilisation : Classe 6
- Stores automatiques
- Classe de performance énergétique – E
- Parking
- Comprend 173 m² d’espace de bureau dédié
- Toilettes incluses dans le bail
- Secure Yard
- Established Industrial Estate
| Espace | Surface | Durée | Loyer | Type de bien | État | Disponible |
| RDC, 1er étage | 1 952 m² | Négociable | 138,50 € /m²/an 11,54 € /m²/mois 270 367 € /an 22 531 € /mois | Industriel/Logistique | Espace brut | Maintenant |
RDC, 1er étage
Les espaces 2 de cet immeuble doivent être loués ensemble, pour un total de 1 952 m² (Surface contiguë):
| Surface |
|
RDC - 1 779 m²
1er étage - 173 m²
|
| Durée |
| Négociable |
| Loyer |
| 138,50 € /m²/an 11,54 € /m²/mois 270 367 € /an 22 531 € /mois |
| Type de bien |
| Industriel/Logistique |
| État |
| Espace brut |
| Disponible |
| Maintenant |
RDC, 1er étage
| Surface |
RDC - 1 779 m²
1er étage - 173 m²
|
| Durée | Négociable |
| Loyer | 138,50 € /m²/an |
| Type de bien | Industriel/Logistique |
| État | Espace brut |
| Disponible | Maintenant |
The building is an end of terrace, steel portal frame structure under a shallow pitched roof. The building envelope is formed in brickwork and profile steel cladding. The unit is currently laid out in an L shape with an open plan warehouse benefiting from three loading doors, one to the front elevation and two to the side, along with ground and first floor office / ancillary space. The unit also benefits from roof lights, LED lighting, concrete floor and gas blower heater
- Classe d’utilisation : Classe 6
- Comprend 173 m² d’espace de bureau dédié
- Stores automatiques
- Toilettes incluses dans le bail
- Classe de performance énergétique – E
- Secure Yard
- Parking
- Established Industrial Estate
APERÇU DU BIEN
The building is an end of terrace, steel portal frame structure under a shallow pitched roof. The building envelope is formed in brickwork and profile steel cladding. Externally, there is a large secure yard with parking which is bounded by perimeter fencing. The Phoenix Centre is situated on South Hampshire Industrial Park which forms part of the established Calmore Industrial Estate on the north side of Totton, located 5 miles west of Southampton City Centre on the A36 main Southampton to Salisbury Road. Junction 2 of the M27 is approximately 1.5 miles north via the A36 with Totton Town Centre approximately 1 mile south.
FAITS SUR L’INSTALLATION INDUSTRIEL/LOGISTIQUE
OCCUPANTS
- ÉTAGE
- NOM DE L’OCCUPANT
- SECTEUR D’ACTIVITÉ
- RDC
- Canoe Shops Uk Ltd
- -
- Multi
- Change Of Style Granite & Stone Ltd
- Grossiste
- Multi
- Cristofoli International Ltd
- -
- RDC
- Freestyle Digital
- -
- RDC
- Go Modular Technologies (uk)
- -
- Multi
- Pentangle MB
- Services
- RDC
- Puma Engineering and Consruction
- Transport et entreposage
- Multi
- Red Box Engineering
- Manufacture
- Multi
- Red-D-Arc Welderentals
- -
- RDC
- Test Valley Products
- -
Présenté par

Phoenix Centre | Eddystone Rd
Hum, une erreur s’est produite lors de l’envoi de votre message. Veuillez réessayer.
Merci ! Votre message a été envoyé.





